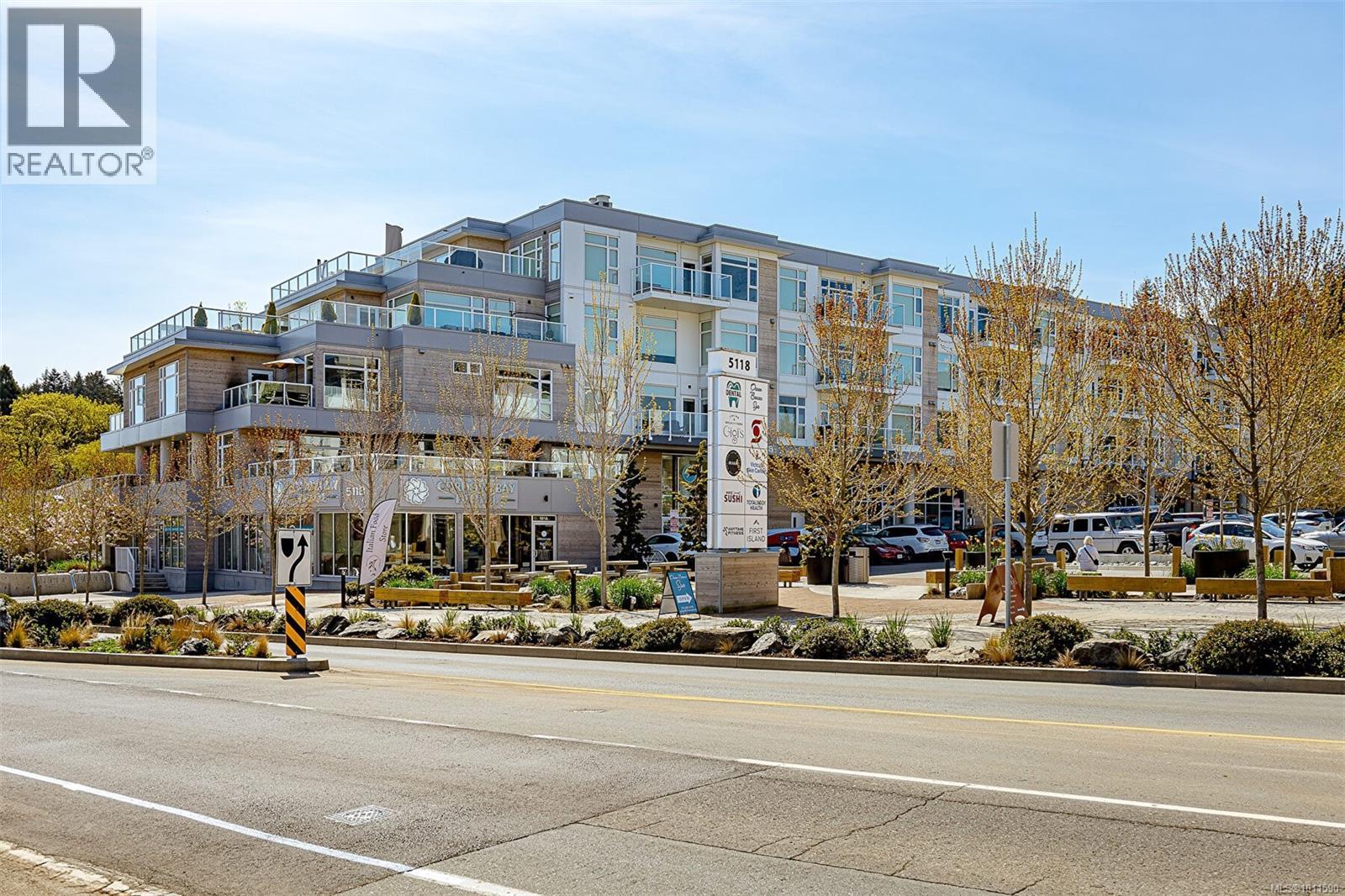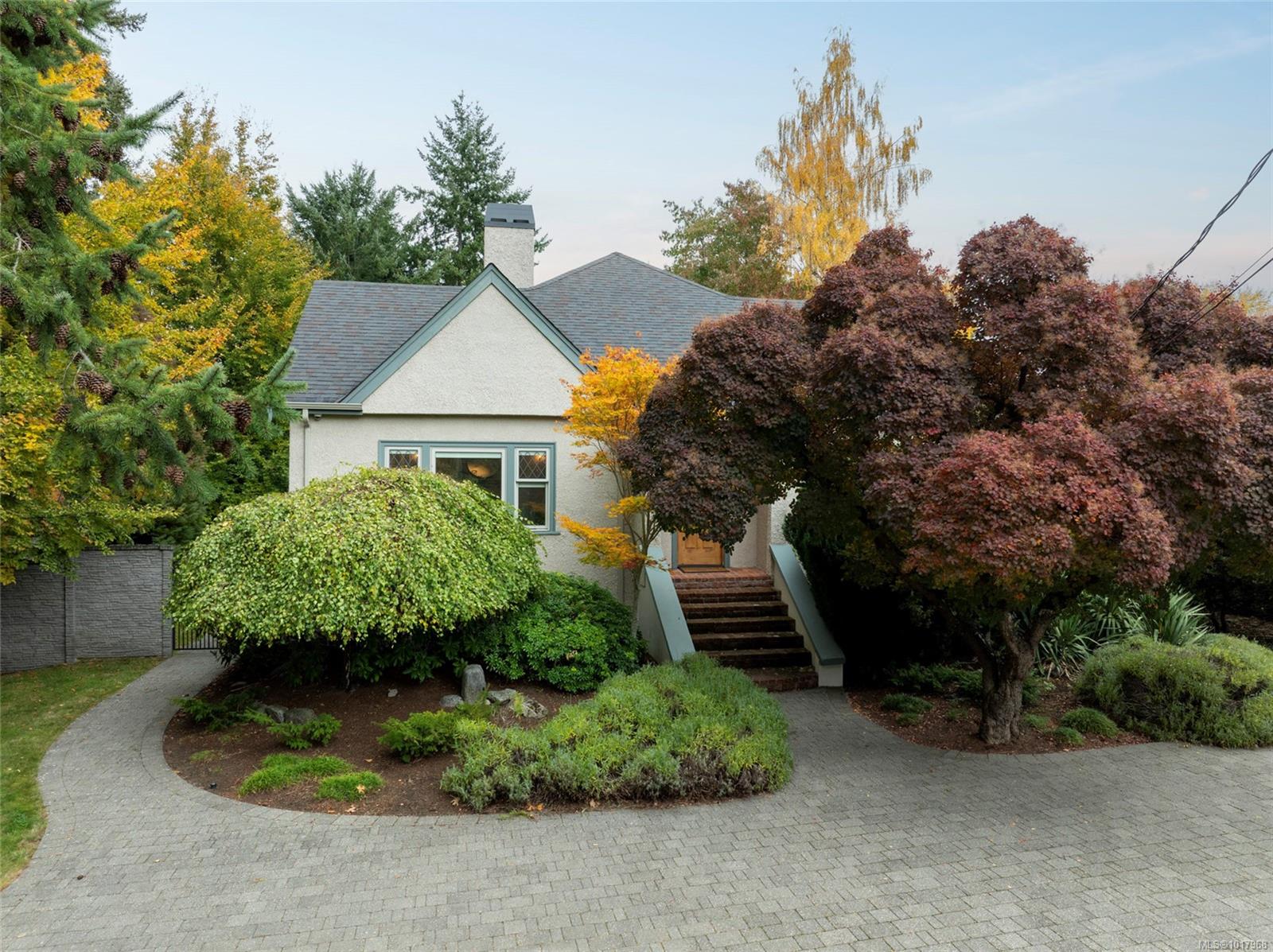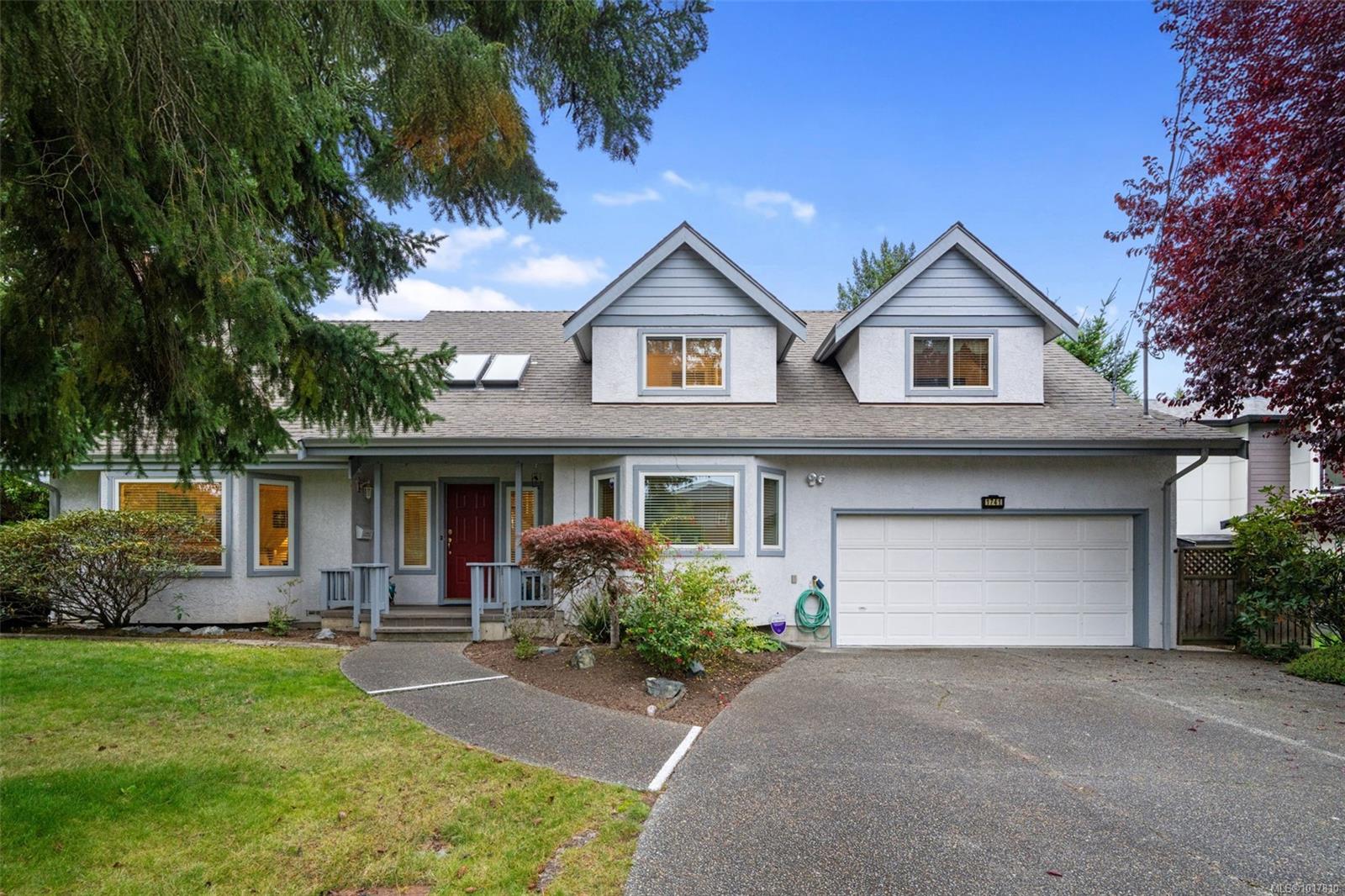- Houseful
- BC
- Saanich
- Cordova Bay
- 5118 Cordova Bay Rd Unit 406 Rd

5118 Cordova Bay Rd Unit 406 Rd
5118 Cordova Bay Rd Unit 406 Rd
Highlights
Description
- Home value ($/Sqft)$760/Sqft
- Time on Houseful63 days
- Property typeSingle family
- StyleOther
- Neighbourhood
- Median school Score
- Year built2021
- Mortgage payment
PRCIED TO SELL!! Located in one of Victoria’s most prestigious neighborhoods, Cordova Bay offers Seaside living at its finest. This TOP floor SOUTH facing unit with OCEAN VIEW. Nearly 1100 Sqft 2 bed/2 bath Features include 9 ft ceilings with floor to ceiling windows, Open concept kitchen with quartz counter tops with a large island great for entertaining, KitchenAid appliances, built-in full height pantry, LED lighting & soft close cabinets, engineered hardwood flooring, Master bedroom with walk-in closet, Separated Bedrooms for more privacy, full size Whirlpool W/D and Skylights making your home bright and sunny. After a day of golf, unwind in your spa inspired en-suite with a glass of wine, then relax & enjoy your BBQ. 1 secure underground parking spaces with Electric vehicle charging capability. Rental & Pets are allowed. The Haro is just steps to the beach. Live Life. Live Inspired. (id:63267)
Home overview
- Cooling Air conditioned, central air conditioning
- Heat source Electric, natural gas
- Heat type Heat pump
- # parking spaces 1
- Has garage (y/n) Yes
- # full baths 2
- # total bathrooms 2.0
- # of above grade bedrooms 2
- Community features Pets allowed with restrictions, family oriented
- Subdivision Cordova bay
- Zoning description Multi-family
- Lot dimensions 1099
- Lot size (acres) 0.025822368
- Building size 1184
- Listing # 1011590
- Property sub type Single family residence
- Status Active
- Bathroom 4 - Piece
Level: Main - Primary bedroom 3.353m X 4.267m
Level: Main - Living room 4.572m X 3.048m
Level: Main - Bedroom 2.743m X 3.048m
Level: Main - Kitchen 3.962m X 3.353m
Level: Main - Balcony 4.267m X 1.829m
Level: Main - Ensuite 5 - Piece
Level: Main - Dining room 4.572m X 2.134m
Level: Main
- Listing source url Https://www.realtor.ca/real-estate/28756126/406-5118-cordova-bay-rd-saanich-cordova-bay
- Listing type identifier Idx

$-1,898
/ Month












