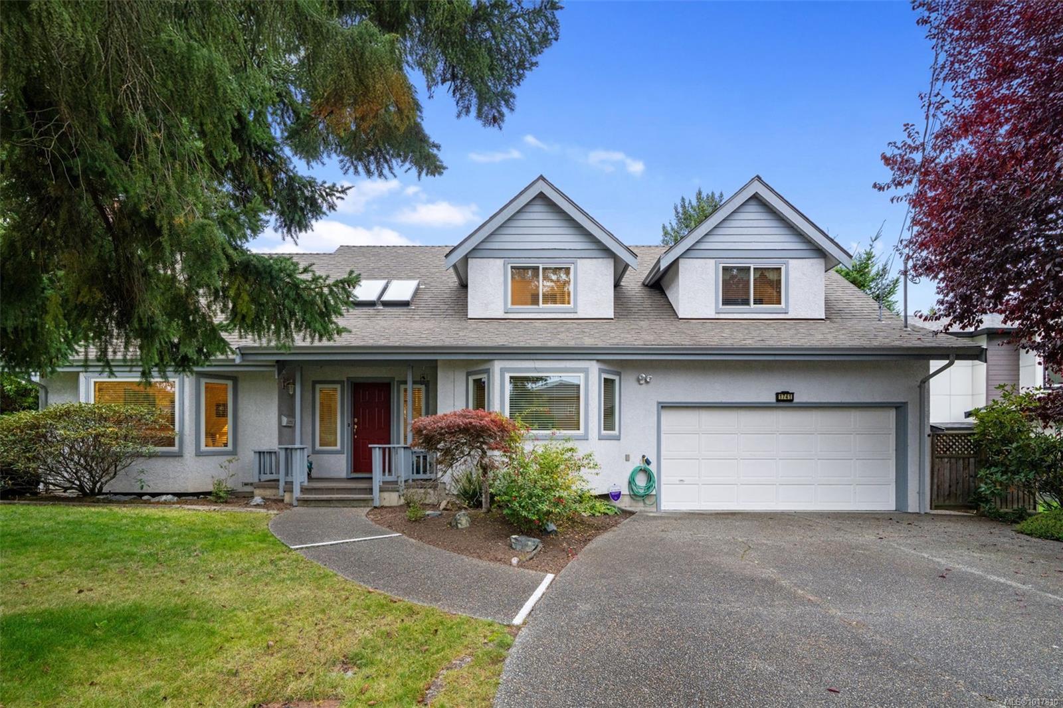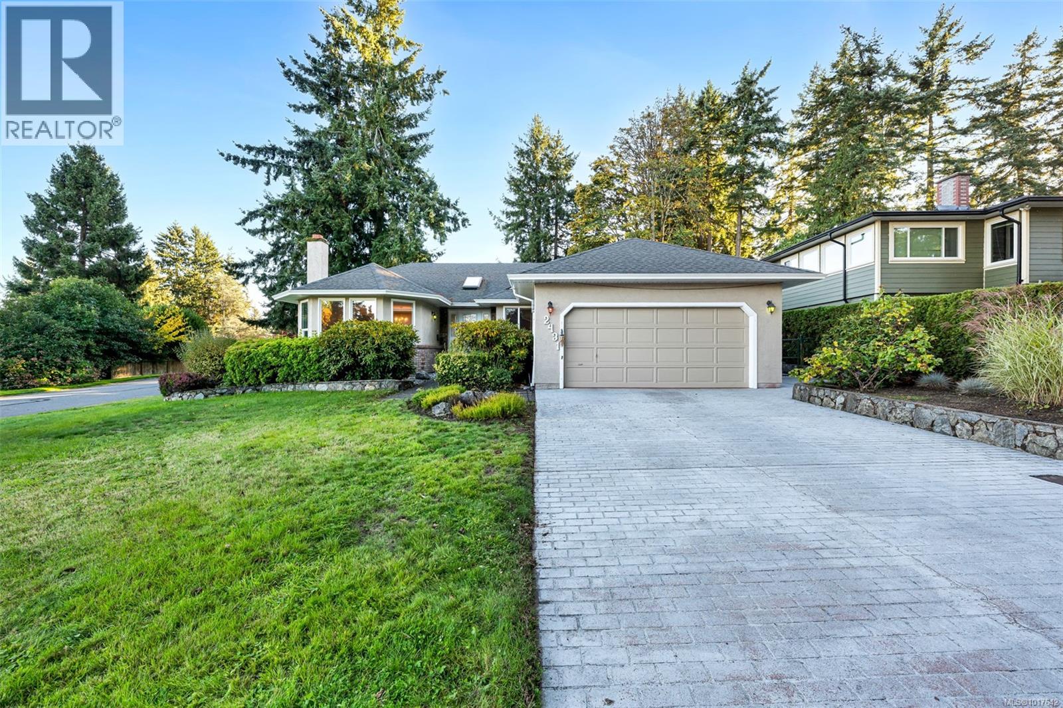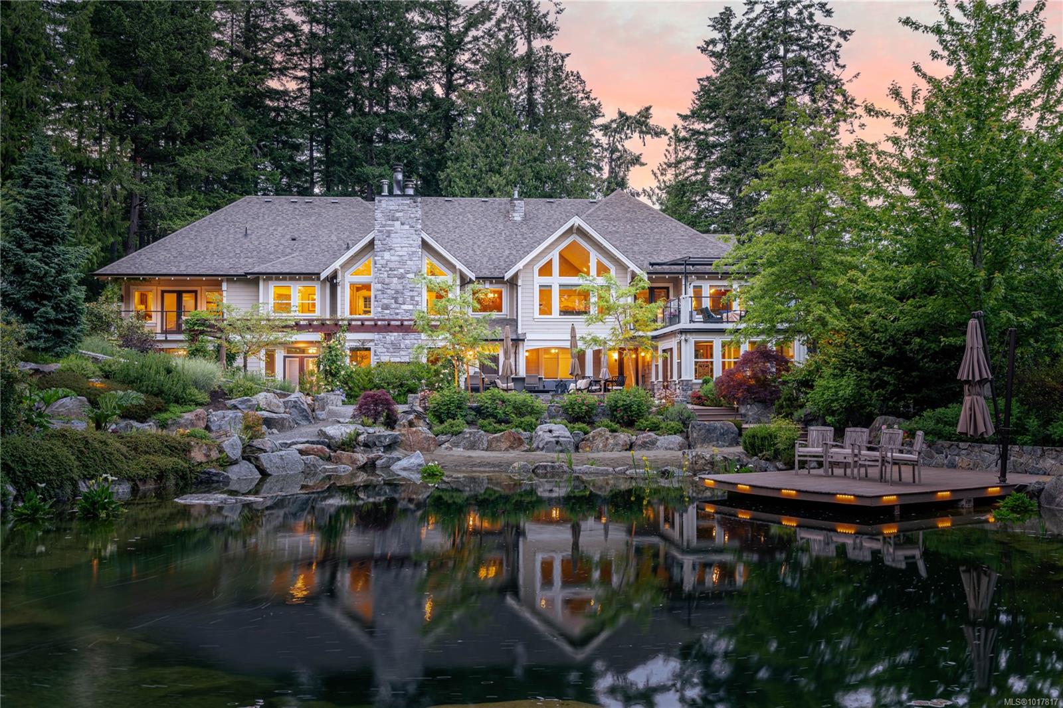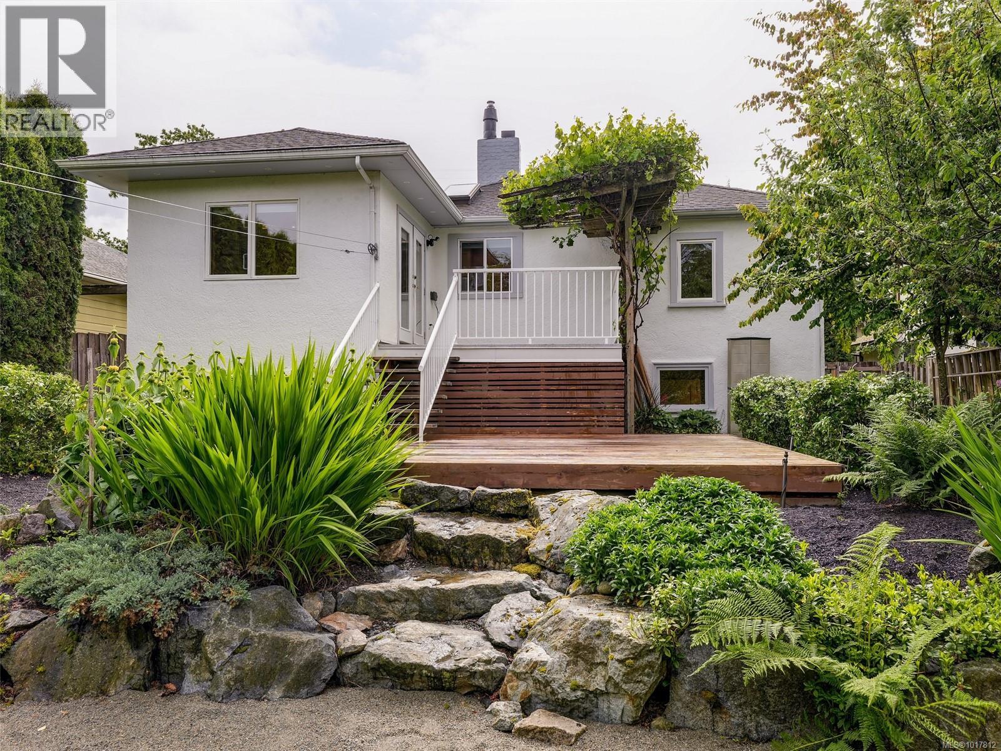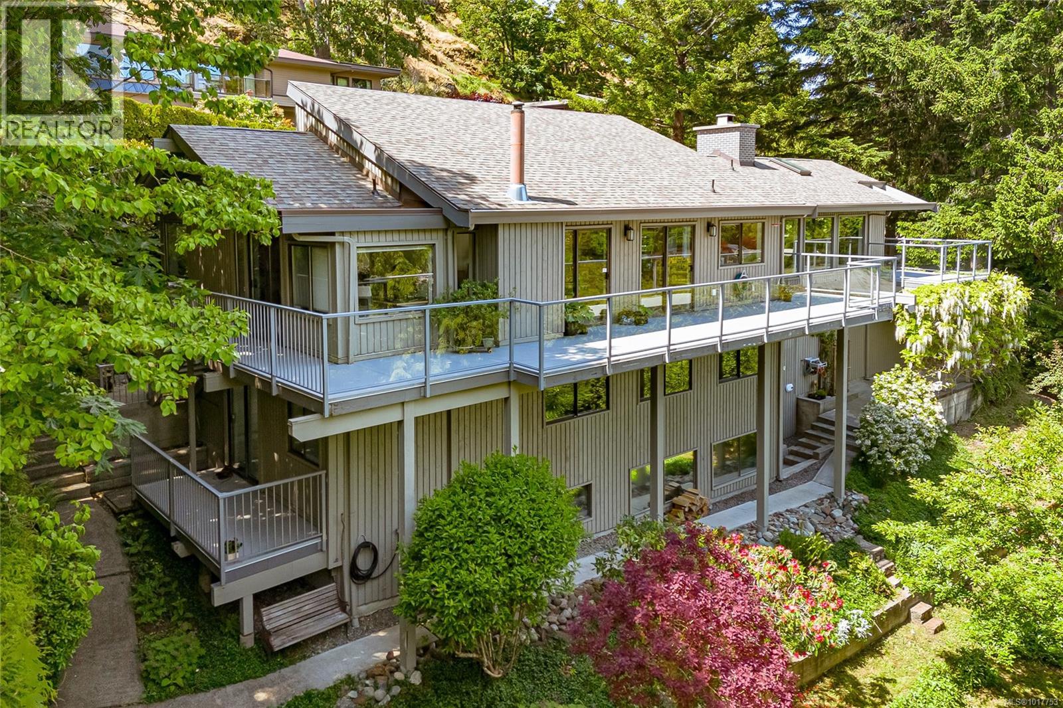- Houseful
- BC
- Saanich
- Cordova Bay
- 5153 Cordova Bay Rd
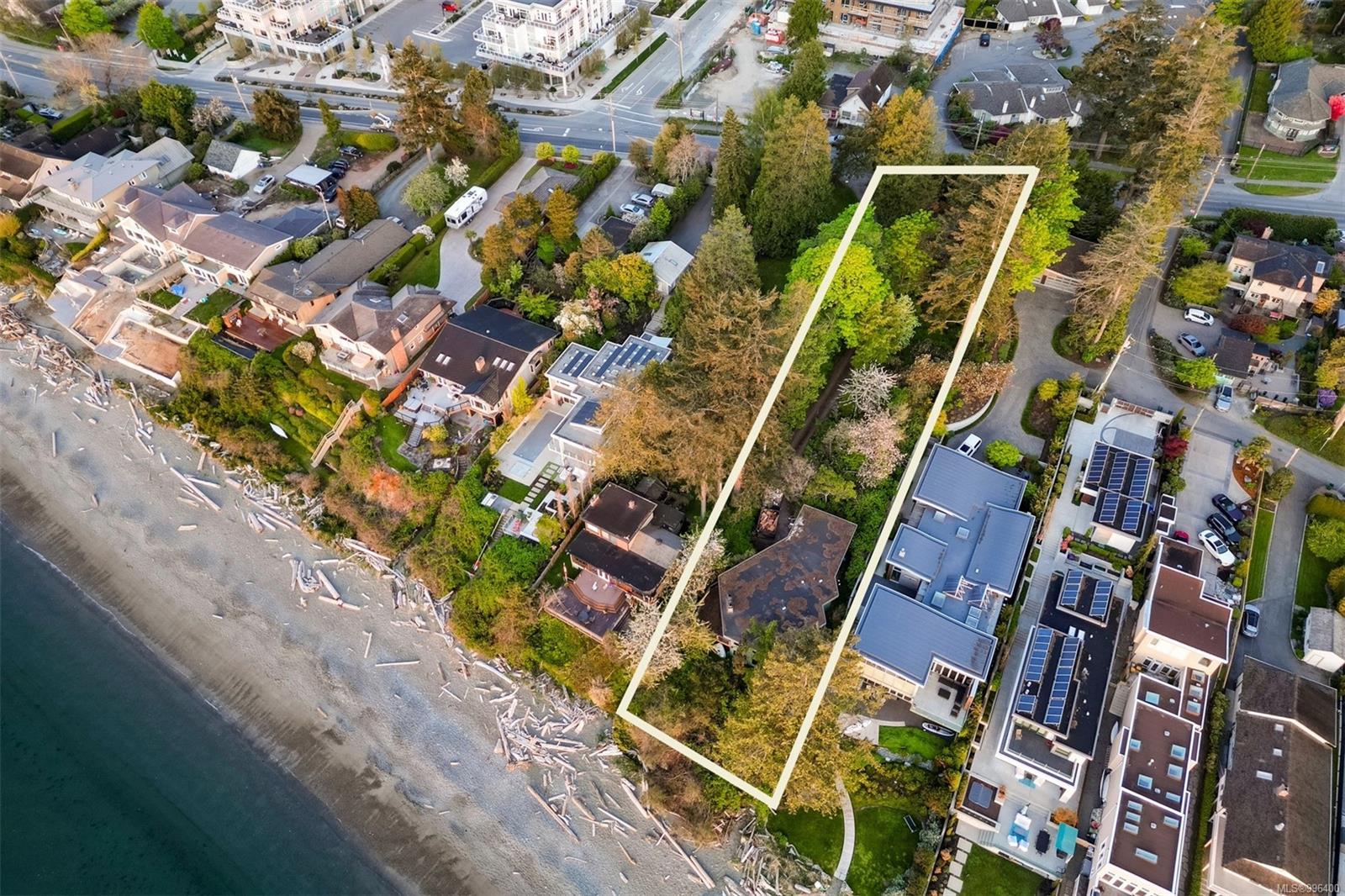
5153 Cordova Bay Rd
For Sale
174 Days
$3,999,000 $504K
$3,495,000
2 beds
2 baths
2,537 Sqft
5153 Cordova Bay Rd
For Sale
174 Days
$3,999,000 $504K
$3,495,000
2 beds
2 baths
2,537 Sqft
Highlights
This home is
103%
Time on Houseful
174 Days
Home features
Water view
School rated
6.5/10
Saanich
-5.41%
Description
- Home value ($/Sqft)$1,378/Sqft
- Time on Houseful174 days
- Property typeResidential
- Neighbourhood
- Median school Score
- Lot size0.48 Acre
- Year built1978
- Mortgage payment
ATTENTION DEVELOPERS & DREAMERS!! OFFERING INCLUDES 5153 & 5155 CORDOVA BAY RD. Not to be sold separately. Price and Lot size is total for BOTH properties. An opportunity to secure nearly half an acre of prime Cordova Bay Village waterfront. This parcel offers waterfront views and walk on beach access. It sits right in the heart of the Village as defined by the Municipal OCP. The property features 2 homes originally designed by John Di Castri with not a single square wall. The main 'honeycomb' dwelling offers spectacular Ocean and Mountain views paired with stunning architecture. The second dwelling has 1 bedroom and 1 bathroom and matches the aesthetic of the main home.
Jenelle Yilla
of Oakwyn Realty Ltd.,
MLS®#996400 updated 3 weeks ago.
Houseful checked MLS® for data 3 weeks ago.
Home overview
Amenities / Utilities
- Cooling None
- Heat type Electric
- Sewer/ septic Sewer to lot
Exterior
- Construction materials Wood
- Foundation Concrete perimeter
- Roof Asphalt torch on
- Exterior features Balcony/deck
- # parking spaces 3
- Parking desc Carport
Interior
- # total bathrooms 2.0
- # of above grade bedrooms 2
- # of rooms 14
- Has fireplace (y/n) Yes
- Laundry information In house
- Interior features Dining/living combo
Location
- County Capital regional district
- Area Saanich east
- View Ocean
- Water body type Ocean front
- Water source Municipal
- Zoning description Residential
Lot/ Land Details
- Exposure East
- Lot desc Private
- Water features Ocean front
Overview
- Lot size (acres) 0.48
- Basement information Full
- Building size 2537
- Mls® # 996400
- Property sub type Single family residence
- Status Active
- Virtual tour
- Tax year 2024
Rooms Information
metric
- Unfinished room Lower: 4.572m X 3.962m
Level: Lower - Other Lower: 10.058m X 10.058m
Level: Lower - Bathroom Lower: 2.438m X 1.829m
Level: Lower - Bathroom Main: 4.572m X 3.048m
Level: Main - Main: 4.877m X 5.486m
Level: Main - Living room Main: 7.01m X 3.962m
Level: Main - Primary bedroom Main: 3.658m X 3.962m
Level: Main - Porch Main: 7.01m X 3.353m
Level: Main - Dining room Main: 4.572m X 4.267m
Level: Main - Main: 5.791m X 7.315m
Level: Main - Bedroom Main: 4.572m X 3.353m
Level: Main - Storage Main: 2.743m X 1.829m
Level: Main - Kitchen Main: 3.962m X 2.134m
Level: Main - Main: 3.658m X 1.829m
Level: Main
SOA_HOUSEKEEPING_ATTRS
- Listing type identifier Idx

Lock your rate with RBC pre-approval
Mortgage rate is for illustrative purposes only. Please check RBC.com/mortgages for the current mortgage rates
$-9,320
/ Month25 Years fixed, 20% down payment, % interest
$
$
$
%
$
%

Schedule a viewing
No obligation or purchase necessary, cancel at any time








