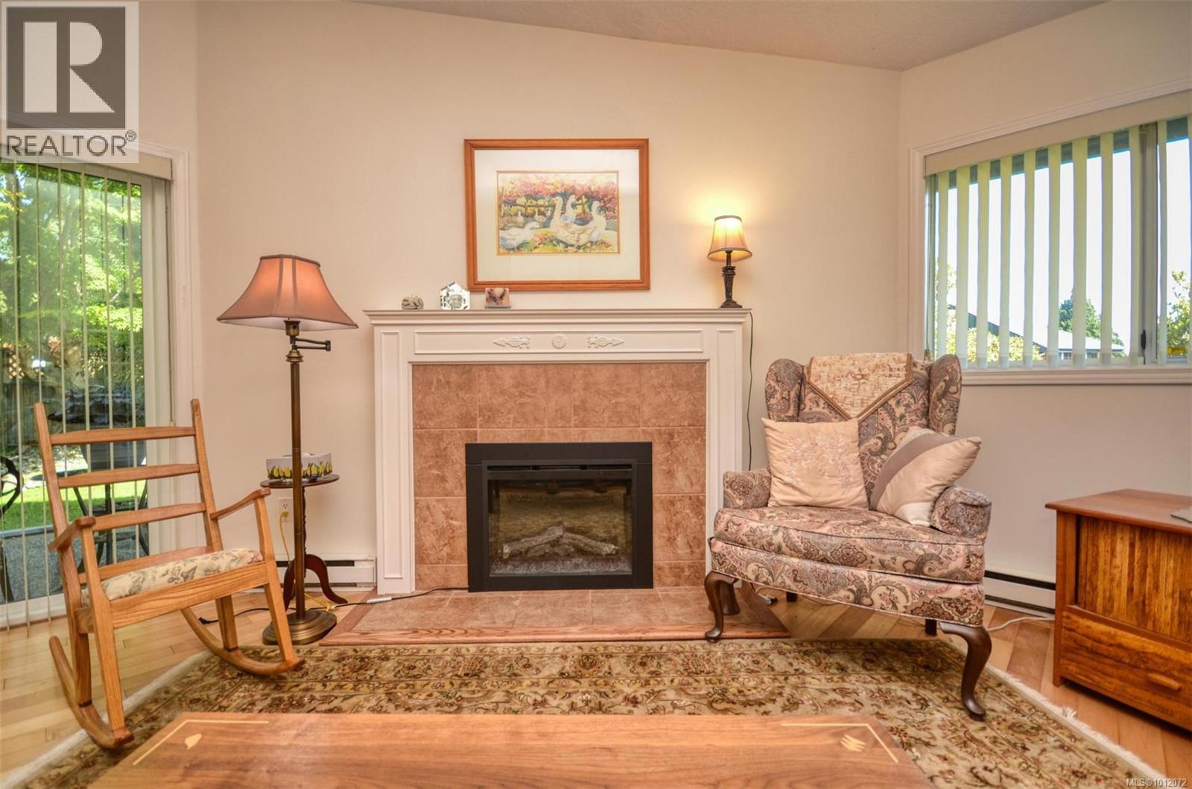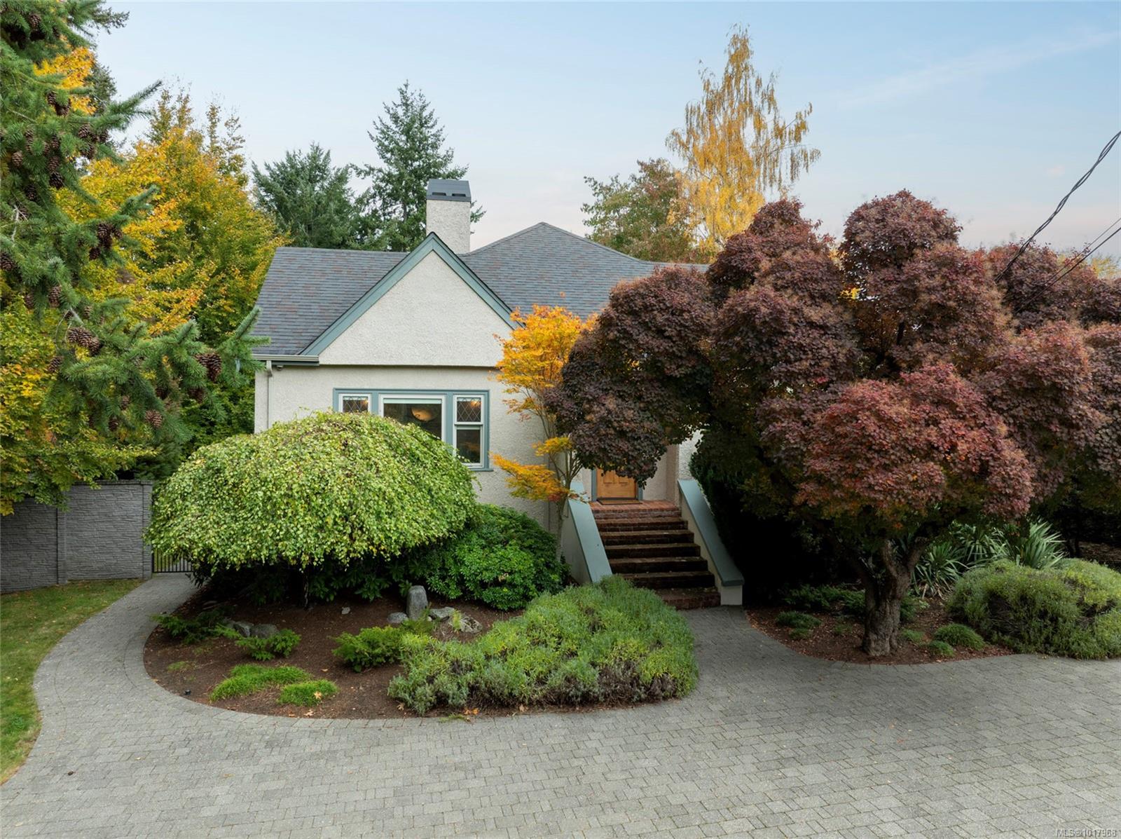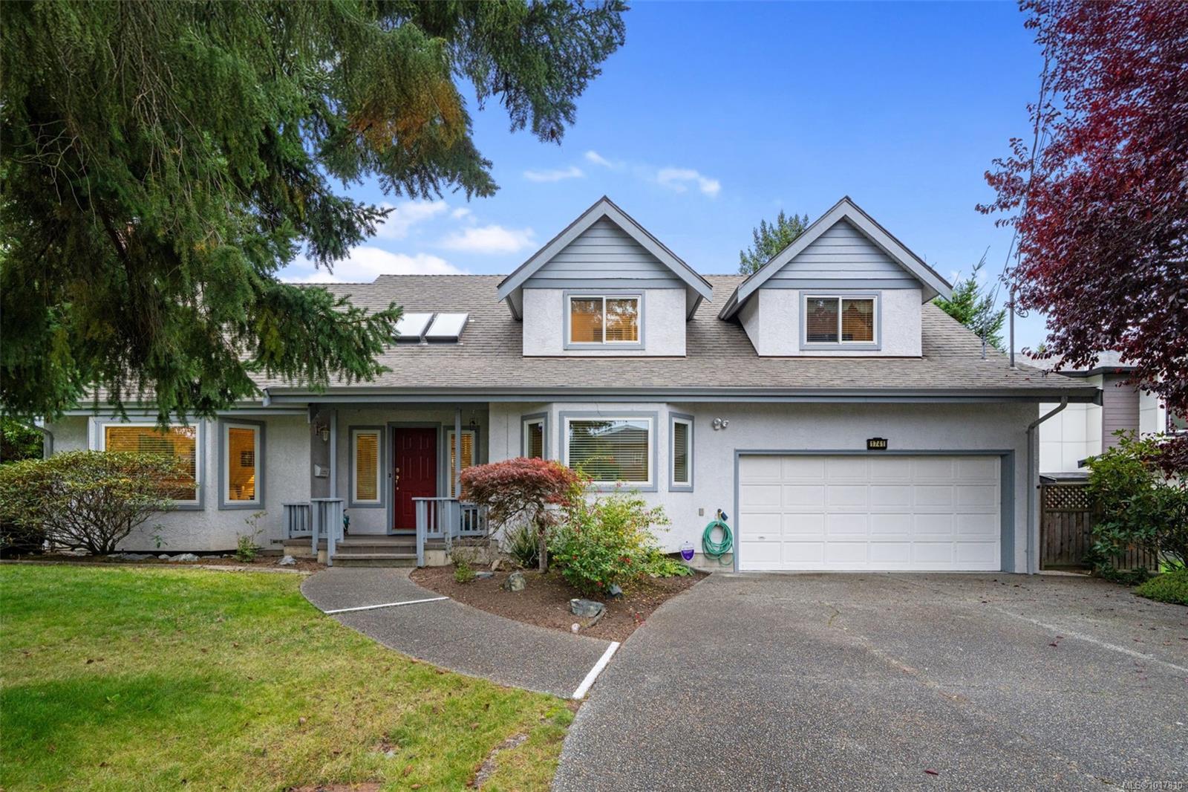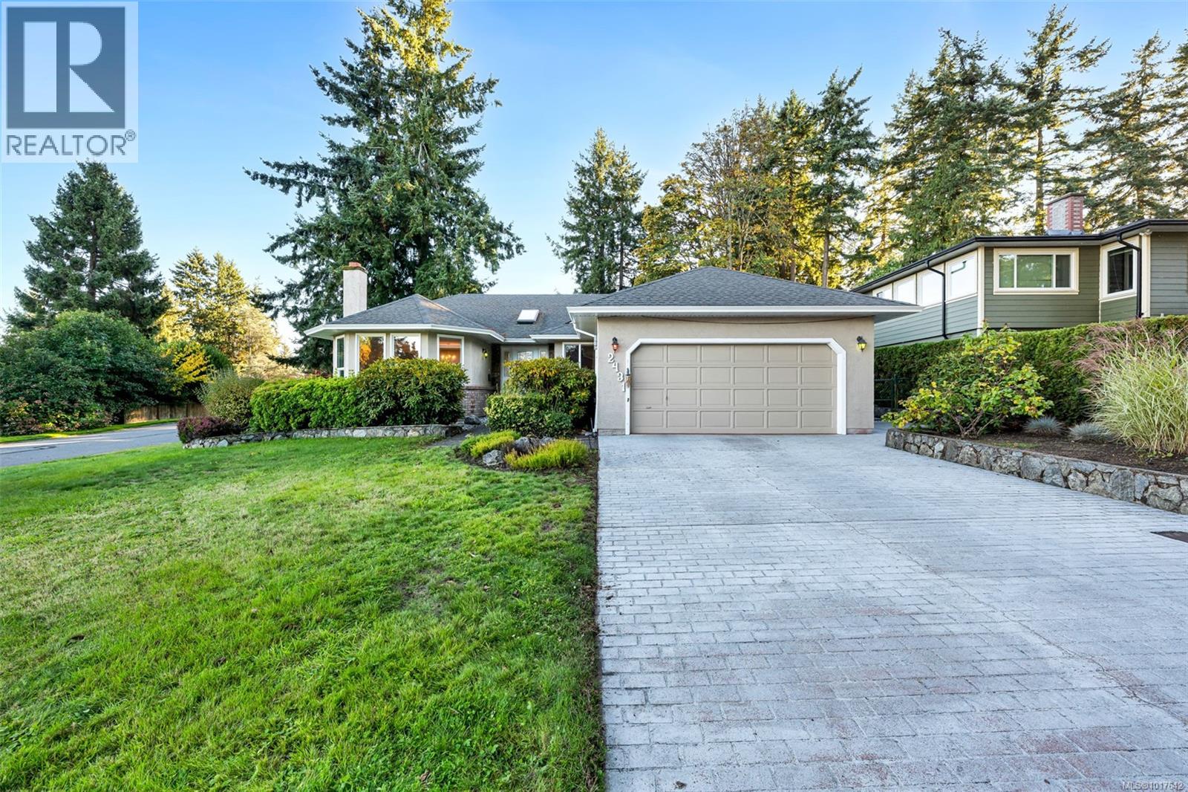- Houseful
- BC
- Saanich
- Cordova Bay
- 5156 Cordova Bay Rd Unit 7 Rd

5156 Cordova Bay Rd Unit 7 Rd
For Sale
55 Days
$809,900 $10K
$799,900
2 beds
2 baths
1,357 Sqft
5156 Cordova Bay Rd Unit 7 Rd
For Sale
55 Days
$809,900 $10K
$799,900
2 beds
2 baths
1,357 Sqft
Highlights
This home is
40%
Time on Houseful
55 Days
School rated
6.5/10
Description
- Home value ($/Sqft)$589/Sqft
- Time on Houseful55 days
- Property typeSingle family
- Neighbourhood
- Median school Score
- Year built1987
- Mortgage payment
A great condo alternative. What a wonderful opportunity to own a beautiful level entry townhome in the exclusive Cordova Bay Beach community. This open layout 2-bedroom end unit shows well with a spacious primary bedroom, 2 bathrooms, vaulted ceiling, private patio, second bedroom with Murphy bed, sparkling kitchen with eating area, private patio, deep single garage, and a very nice living / dining room combo. Suited to retirees or executive types, this well managed development is in an outstanding location only a short stroll to the beach, golf courses, shopping, and public transportation. A pleasure to view and must be sold. (id:63267)
Home overview
Amenities / Utilities
- Cooling None
- Heat source Electric
- Heat type Baseboard heaters
Exterior
- # parking spaces 1
Interior
- # full baths 2
- # total bathrooms 2.0
- # of above grade bedrooms 2
- Has fireplace (y/n) Yes
Location
- Community features Pets allowed with restrictions, family oriented
- Subdivision Cordova bay
- Zoning description Residential
Lot/ Land Details
- Lot dimensions 1363
Overview
- Lot size (acres) 0.032025374
- Building size 1357
- Listing # 1012072
- Property sub type Single family residence
- Status Active
Rooms Information
metric
- Bedroom 3.327m X 3.302m
Level: Main - 3.2m X 3.048m
Level: Main - Dining room 2.718m X 2.388m
Level: Main - Bathroom 3 - Piece
Level: Main - 3.277m X 1.219m
Level: Main - Living room 4.597m X 4.216m
Level: Main - Kitchen 4.801m X 2.235m
Level: Main - Primary bedroom 4.013m X 3.632m
Level: Main - Ensuite 4 - Piece
Level: Main
SOA_HOUSEKEEPING_ATTRS
- Listing source url Https://www.realtor.ca/real-estate/28782216/7-5156-cordova-bay-rd-saanich-cordova-bay
- Listing type identifier Idx
The Home Overview listing data and Property Description above are provided by the Canadian Real Estate Association (CREA). All other information is provided by Houseful and its affiliates.

Lock your rate with RBC pre-approval
Mortgage rate is for illustrative purposes only. Please check RBC.com/mortgages for the current mortgage rates
$-1,612
/ Month25 Years fixed, 20% down payment, % interest
$521
Maintenance
$
$
$
%
$
%

Schedule a viewing
No obligation or purchase necessary, cancel at any time












