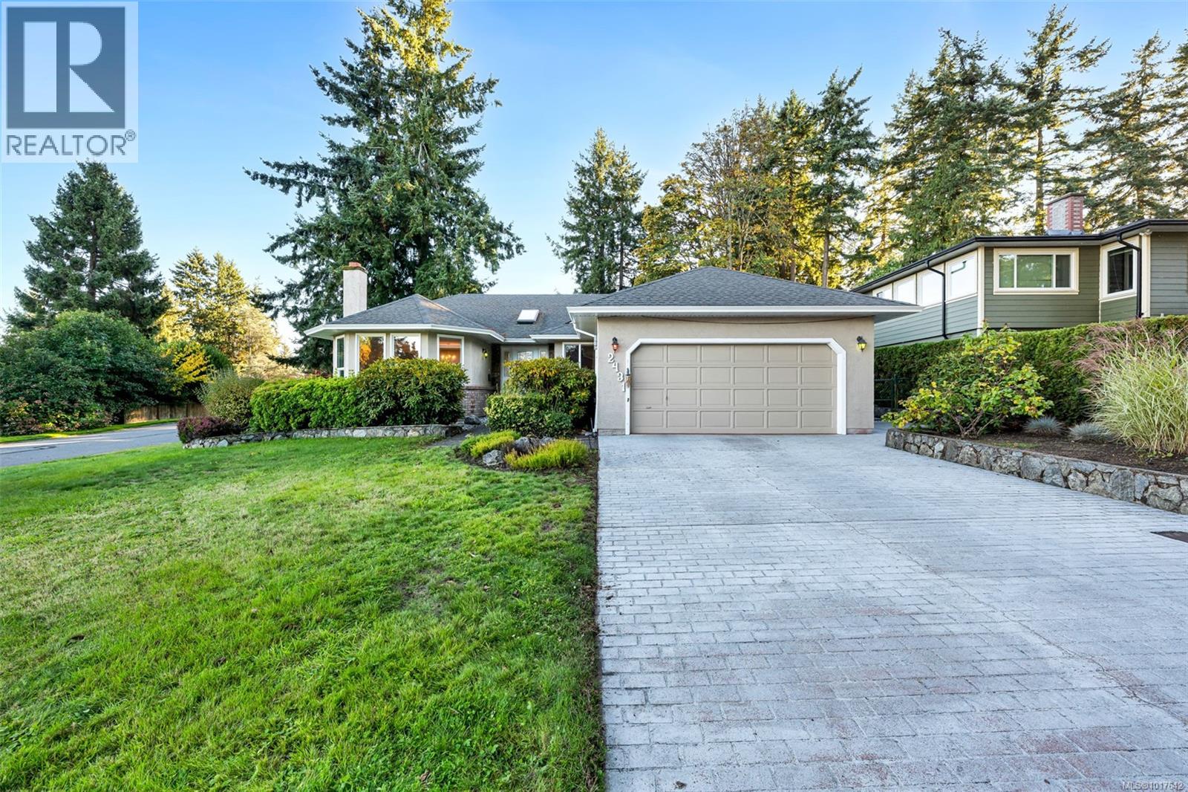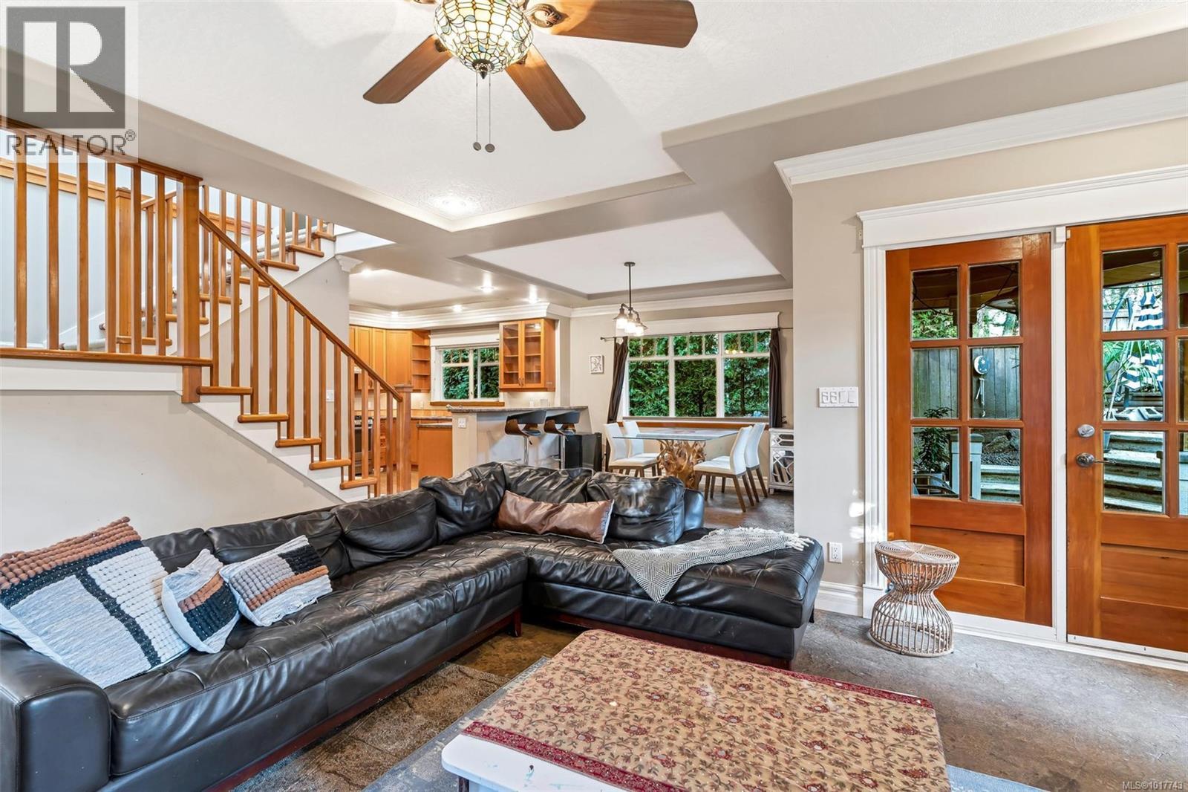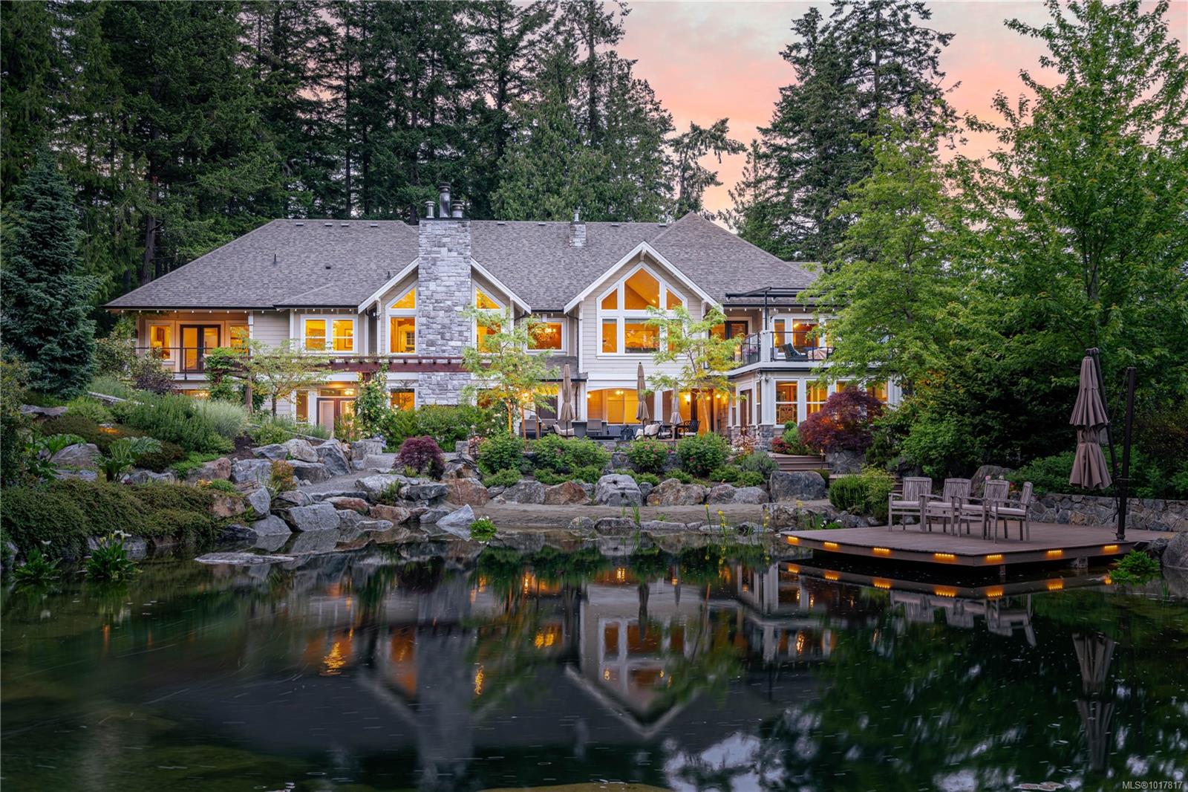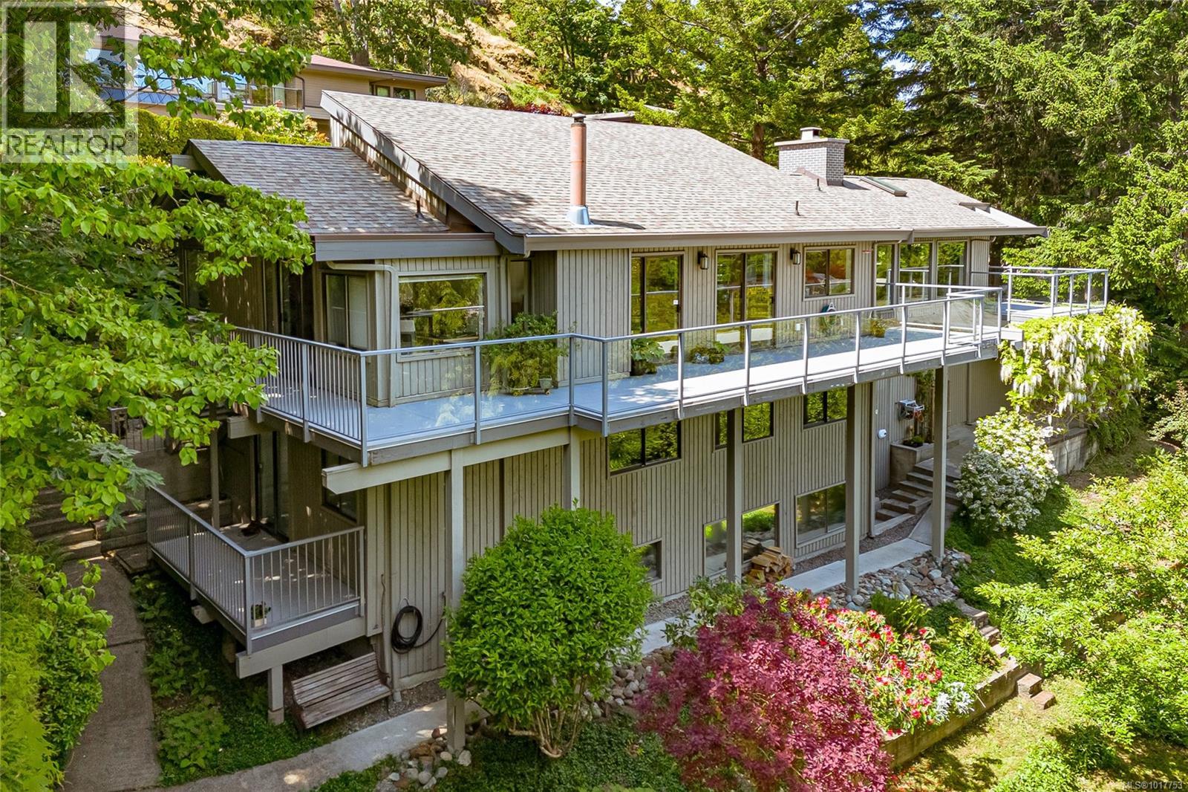- Houseful
- BC
- Saanich
- Cordova Bay
- 5173 Lochside Dr
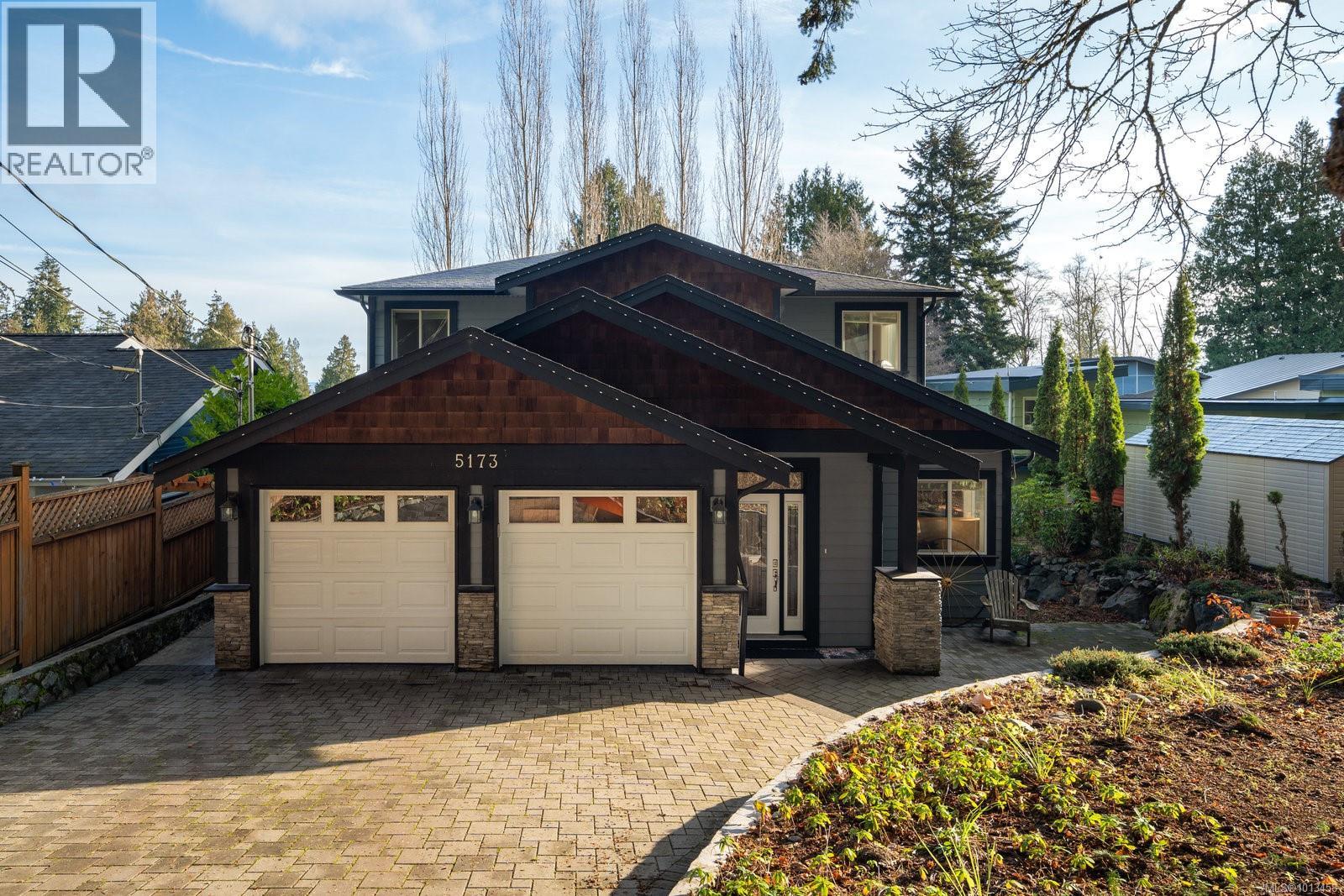
Highlights
Description
- Home value ($/Sqft)$429/Sqft
- Time on Houseful42 days
- Property typeSingle family
- StyleContemporary,other
- Neighbourhood
- Median school Score
- Year built2012
- Mortgage payment
Talk about the ideal location! This beautiful 6-bedroom, 4-bathroom custom built home offers a combination of spaciousness and privacy, in the sought-after area of Cordova Bay. On the main level you’re greeted with a spacious office, double garage, formal dining room, and a large living room with gas fireplace. Also on the main is the nicely appointed kitchen, with stone countertops, SS appliances, heated floors, and tons of custom cabinets. Upstairs you’ll find the stunning master suite, which offers an over-sized ensuite bath and WI closet. Also on this level are 2 more bedrooms, and the main 4-piece bathroom. Not to be missed is the two-bedroom suite on the lower level which completes this amazing home. This location is easy walking distance to great schools, Mattick’s Farm, Cordova Bay Golf Club, and the beach. Don’t miss this opportunity! (id:63267)
Home overview
- Cooling None
- Heat source Electric, natural gas
- Heat type Baseboard heaters
- # parking spaces 4
- # full baths 4
- # total bathrooms 4.0
- # of above grade bedrooms 6
- Has fireplace (y/n) Yes
- Subdivision Cordova bay
- Zoning description Residential
- Lot dimensions 6081
- Lot size (acres) 0.14288063
- Building size 3611
- Listing # 1013458
- Property sub type Single family residence
- Status Active
- Bedroom 4.267m X 3.353m
Level: 2nd - Ensuite 6 - Piece
Level: 2nd - Bathroom 4 - Piece
Level: 2nd - Bedroom 3.658m X 3.048m
Level: 2nd - Primary bedroom 4.267m X 3.658m
Level: 2nd - Primary bedroom 3.962m X 3.658m
Level: Lower - Bedroom 3.962m X 3.353m
Level: Lower - Kitchen 4.572m X 2.134m
Level: Lower - Bathroom 4 - Piece
Level: Lower - Living room 4.572m X 2.134m
Level: Lower - Dining room 3.962m X 3.353m
Level: Main - Bathroom 2 - Piece
Level: Main - Living room 5.486m X 4.877m
Level: Main - Bedroom 3.353m X 3.353m
Level: Main - 4.877m X 1.524m
Level: Main - Laundry 2.134m X 2.134m
Level: Main - Kitchen 4.877m X 3.658m
Level: Main
- Listing source url Https://www.realtor.ca/real-estate/28843327/5173-lochside-dr-saanich-cordova-bay
- Listing type identifier Idx

$-4,133
/ Month









