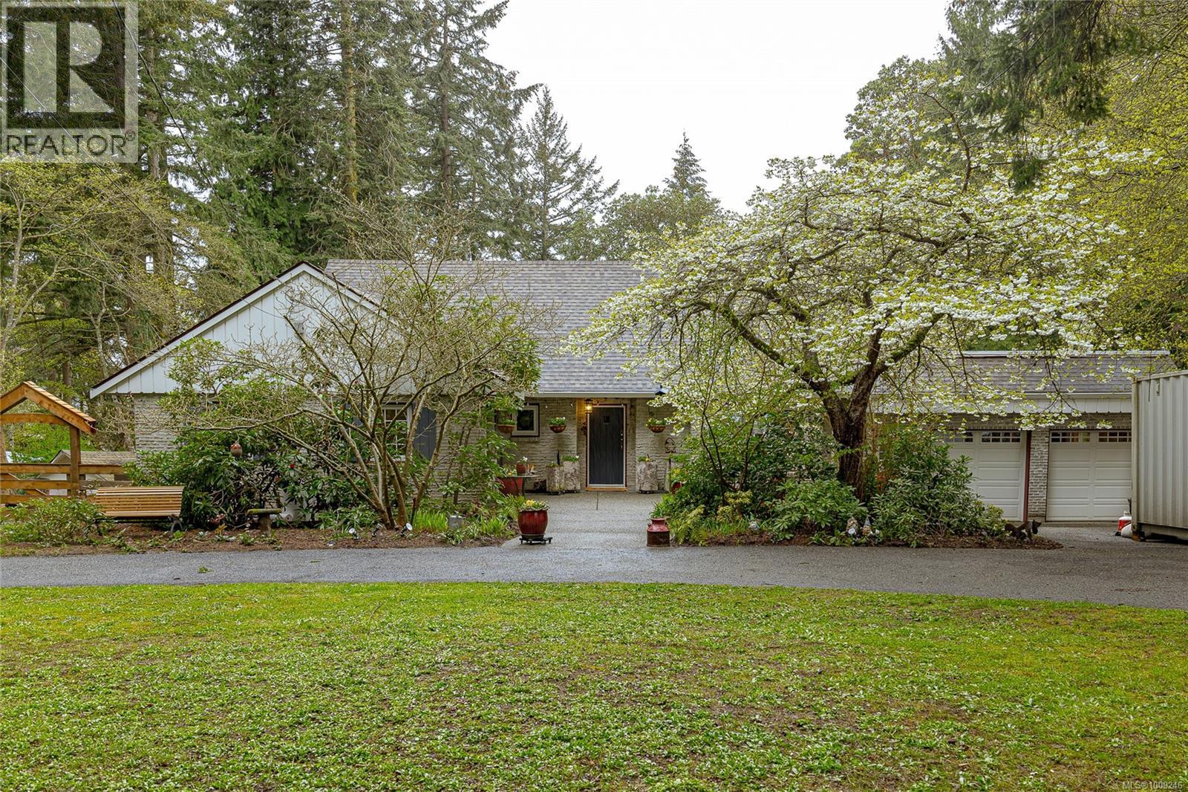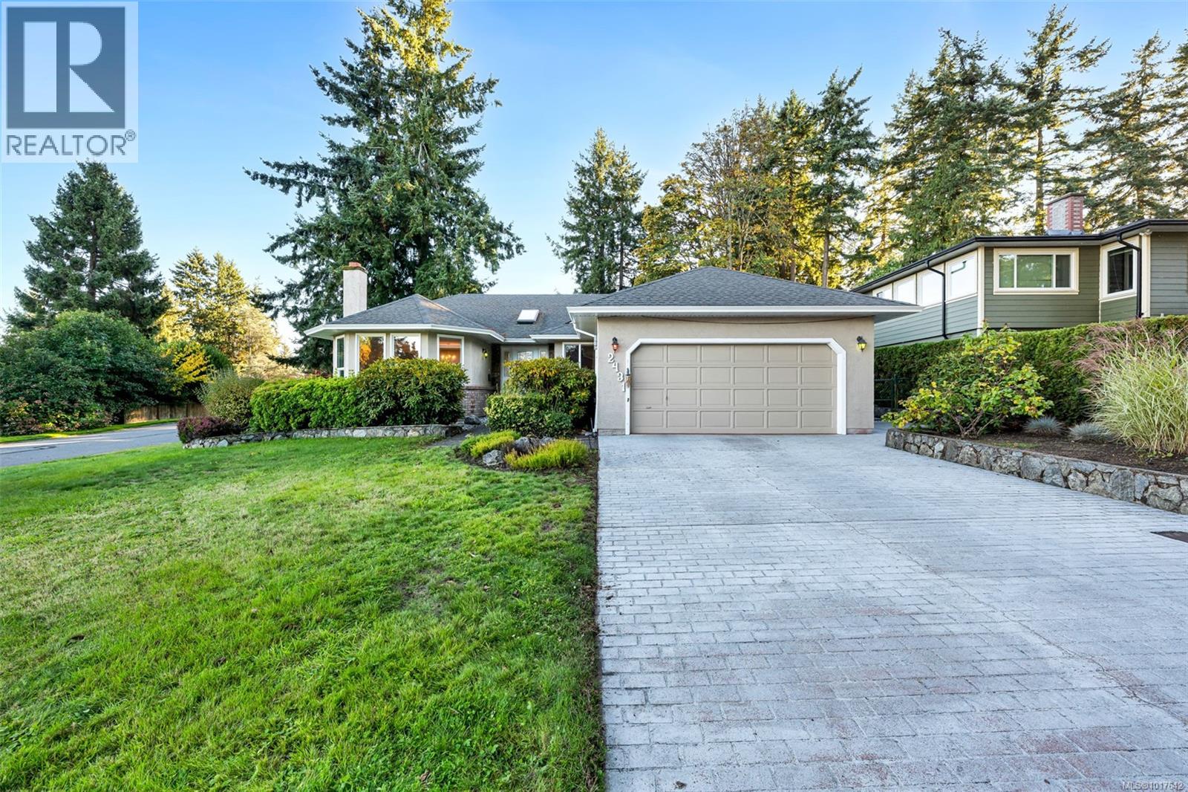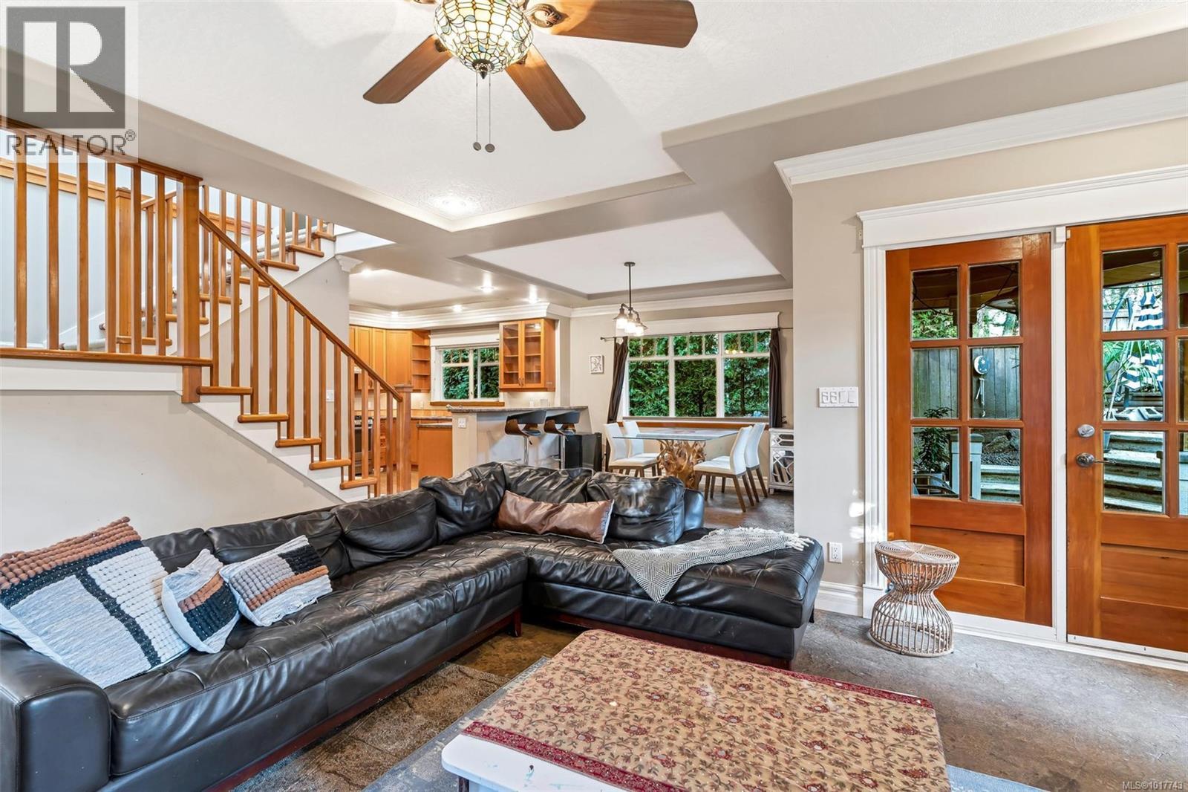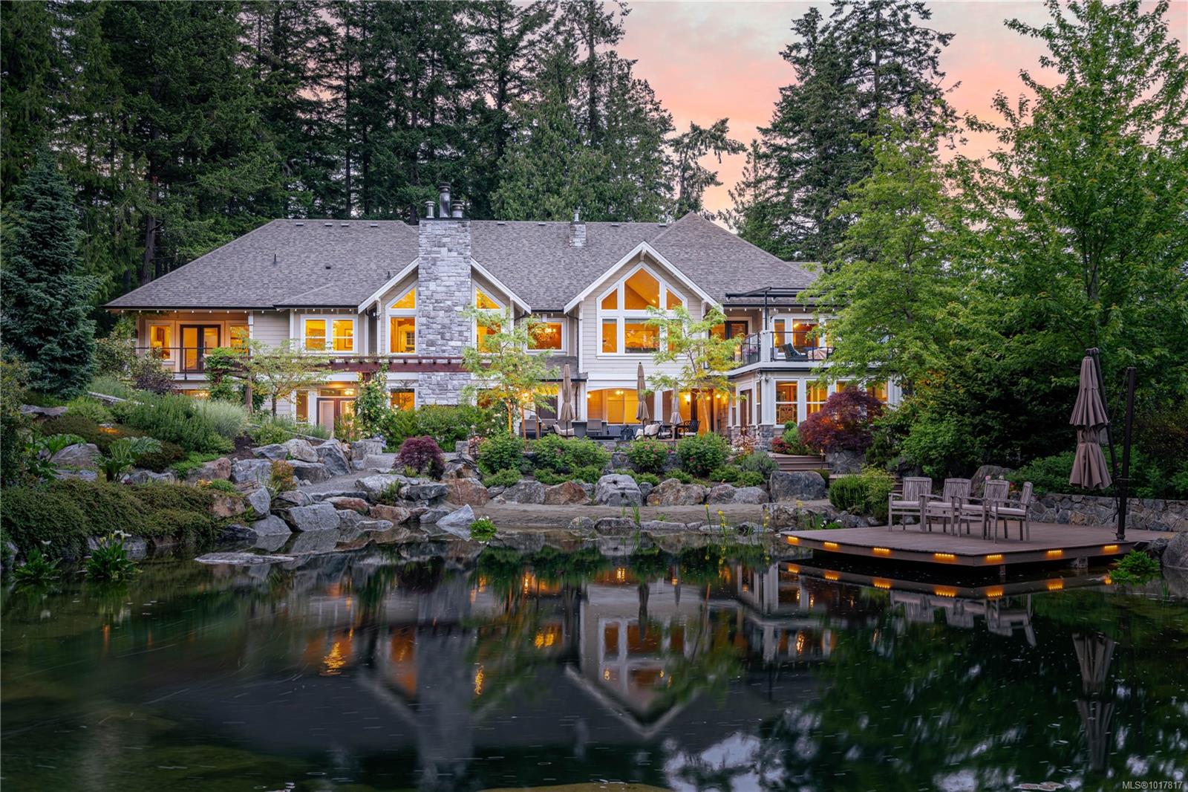- Houseful
- BC
- Saanich
- Cordova Bay
- 5182 Santa Clara Ave

5182 Santa Clara Ave
5182 Santa Clara Ave
Highlights
Description
- Home value ($/Sqft)$406/Sqft
- Time on Houseful78 days
- Property typeSingle family
- Neighbourhood
- Median school Score
- Lot size1.14 Acres
- Year built1955
- Mortgage payment
OPEN Sat. 4th: 1:00 - 3:00 CLASSIC CHARM & MODERN CONVENIENCES. Situated on an idyllic 1.14 acres in Cordova Bay, a private setting with tall soaring trees + stunning ELK LAKE WATER VIEWS !! An expansive 3074 sf 3 levels of accommodation allows ample room for everyone. The highlights includes a beautiful updated island kitchen where culinary delights come to life, the living room is a cosy retreat, many of the rooms offers a stunning view of the serene backyard with LAKE VIEWS, quality engineered floor and a wonderful natural light throughout. Tastefully renovated and updated with a long list of items completed both inside and outside the home. The circular driveway adds a touch of elegance while the double garage adds more parking. There's two large expansive View Decks on two levels; great for entertaining or relaxing. Additional features include a large unfinished area with workshop, a family room with fireplace, and lots of storage space available in the home. This is a rare offering in a prime location! (id:63267)
Home overview
- Cooling Air conditioned, central air conditioning
- Heat type Forced air, heat pump
- # parking spaces 4
- # full baths 3
- # total bathrooms 3.0
- # of above grade bedrooms 5
- Has fireplace (y/n) Yes
- Subdivision Cordova bay
- View Lake view
- Zoning description Residential
- Lot dimensions 1.14
- Lot size (acres) 1.14
- Building size 4189
- Listing # 1009246
- Property sub type Single family residence
- Status Active
- Bathroom 4 - Piece
Level: 2nd - Other 1.981m X 1.753m
Level: 2nd - Bedroom 3.378m X 3.099m
Level: 2nd - Primary bedroom 5.055m X 4.623m
Level: 2nd - Bathroom 4 - Piece
Level: Lower - Family room 7.366m X 4.496m
Level: Lower - Storage 3.073m X 1.194m
Level: Lower - Workshop 7.137m X 6.248m
Level: Lower - Bedroom 3.759m X 3.353m
Level: Lower - Bathroom 2 - Piece
Level: Main - Kitchen 4.978m X 4.47m
Level: Main - Laundry 3.353m X 2.438m
Level: Main - Living room 7.137m X 4.318m
Level: Main - Dining room 4.064m X 3.327m
Level: Main - Bedroom 3.759m X 3.302m
Level: Main - Bedroom 3.759m X 3.734m
Level: Main - 2.438m X 2.032m
Level: Main - 5.639m X 3.404m
Level: Main
- Listing source url Https://www.realtor.ca/real-estate/28690724/5182-santa-clara-ave-saanich-cordova-bay
- Listing type identifier Idx

$-4,531
/ Month












