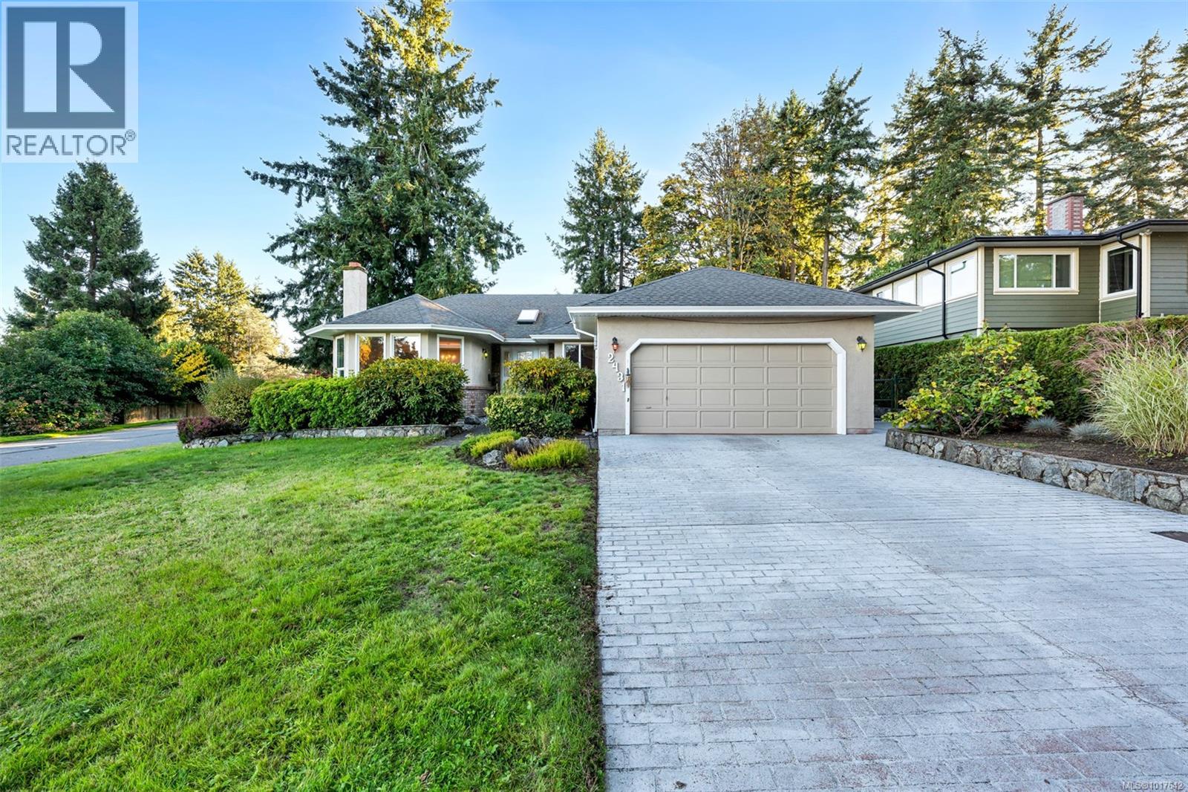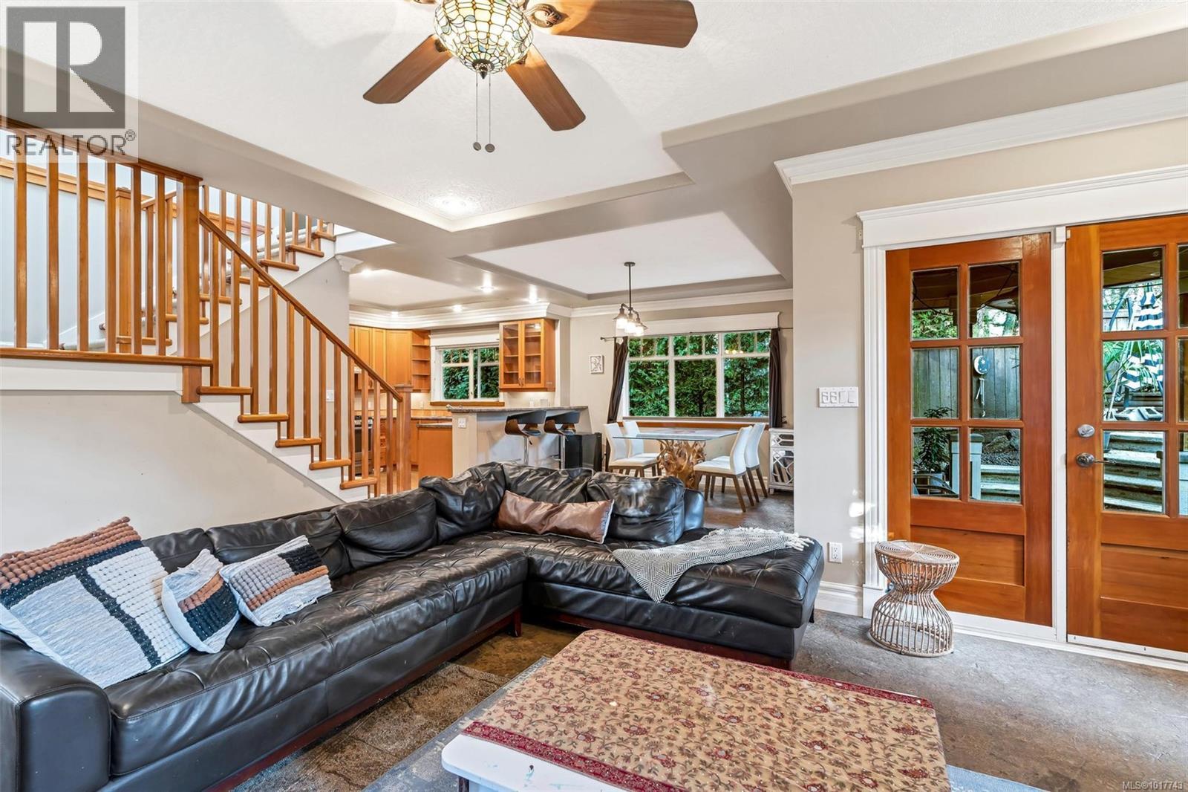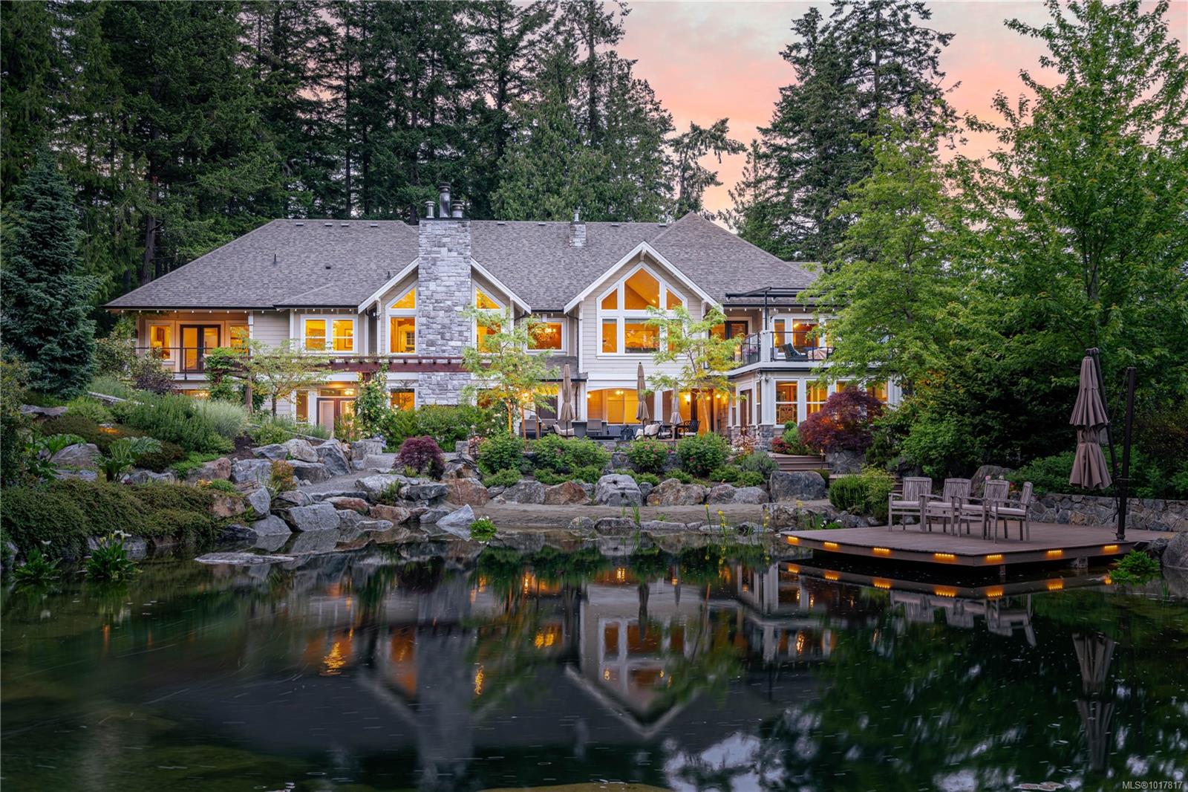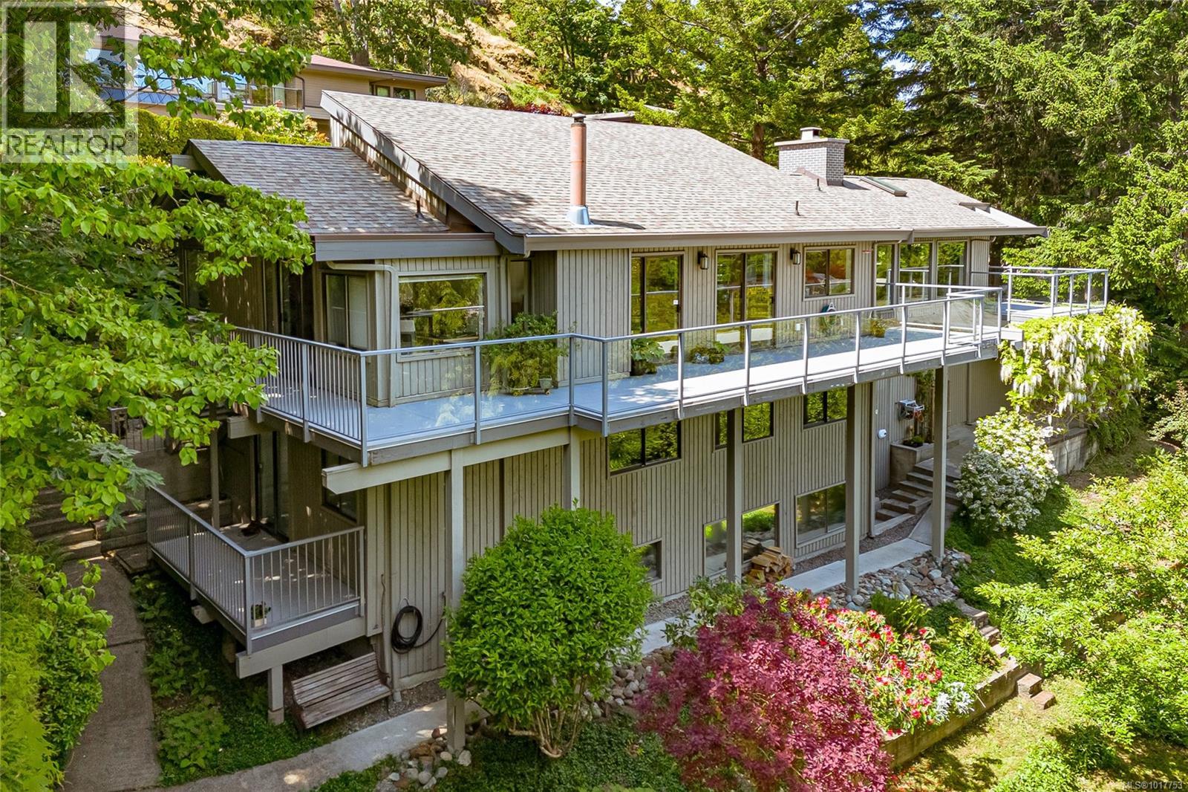- Houseful
- BC
- Saanich
- Cordova Bay
- 5191 Santa Clara Ave
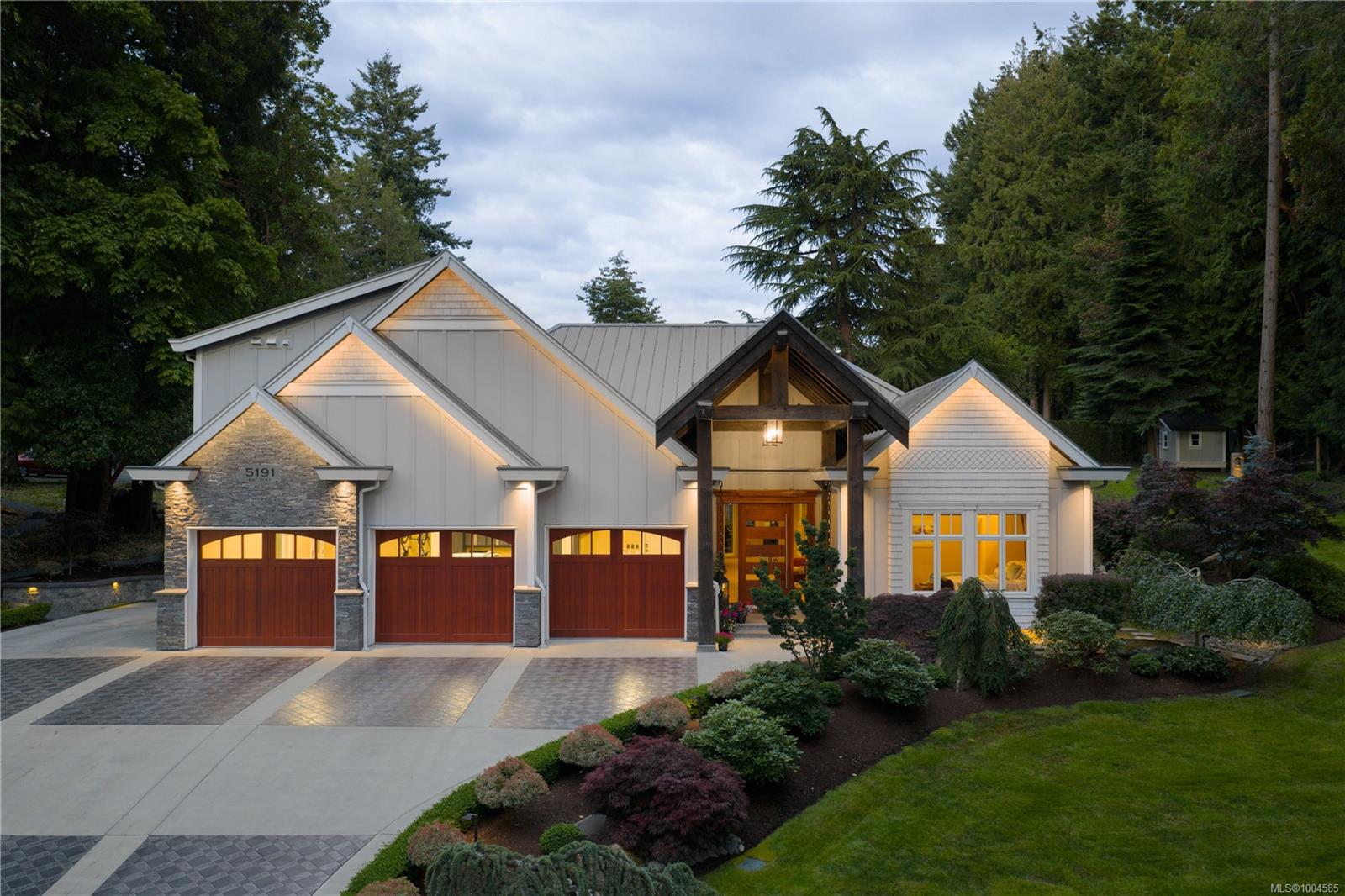
Highlights
Description
- Home value ($/Sqft)$741/Sqft
- Time on Houseful118 days
- Property typeResidential
- Neighbourhood
- Median school Score
- Lot size0.80 Acre
- Year built2018
- Garage spaces5
- Mortgage payment
Tucked on a quiet street in sought-after Cordova Bay, this custom-built estate seamlessly blends luxurious design with natural tranquillity. Featuring over 4,700 sqft of finished living space, the home includes a stunning main-level primary suite, elegant great room with stone fireplace and built-ins, entertainer’s bar, and a gourmet kitchen with a massive granite island. Vaulted ceilings, wood floors, and refined finishes continue throughout. Upstairs, find a private 1-bed suite with separate entrance, ideal for guests or extended family. The lower level includes a home gym plus expansive under-home storage with easy access. Outside, multiple patios, tiki torches, a built-in fireplace, and lush landscaping create a resort-like feel. A triple garage, additional detached garage, and workshop provide abundant storage and functionality. Located near world-class golf, Elk Lake, sandy beaches, and top schools. This is executive West Coast living at its finest.
Home overview
- Cooling Other
- Heat type Heat pump
- Sewer/ septic Septic system
- Construction materials Concrete, insulation: partial
- Foundation Concrete perimeter
- Roof Metal
- Exterior features Balcony/patio, garden, lighting
- Other structures Storage shed
- # garage spaces 5
- # parking spaces 6
- Has garage (y/n) Yes
- Parking desc Attached, detached, garage double, garage triple
- # total bathrooms 6.0
- # of above grade bedrooms 4
- # of rooms 44
- Flooring Hardwood, laminate, tile
- Appliances Built-in range, dishwasher, dryer, f/s/w/d, freezer, microwave, oven built-in, refrigerator, washer
- Has fireplace (y/n) Yes
- Laundry information In house
- Interior features Bar, dining room, french doors, soaker tub, storage, wine storage
- County Capital regional district
- Area Saanich east
- Water source To lot
- Zoning description Rural
- Exposure West
- Lot desc Corner lot, easy access, family-oriented neighbourhood, irregular lot, near golf course, quiet area, recreation nearby, shopping nearby
- Lot size (acres) 0.8
- Basement information Crawl space, full, partially finished
- Building size 4723
- Mls® # 1004585
- Property sub type Single family residence
- Status Active
- Virtual tour
- Tax year 2024
- Attic Second: 5m X 24m
Level: 2nd - Bathroom Second
Level: 2nd - Bedroom Second: 12m X 15m
Level: 2nd - Kitchen Second: 14m X 8m
Level: 2nd - Second: 10m X 4m
Level: 2nd - Living room Second: 16m X 11m
Level: 2nd - Second: 7m X 7m
Level: 2nd - Other Lower: 39m X 13m
Level: Lower - Other Lower: 39m X 13m
Level: Lower - Other Lower: 25m X 36m
Level: Lower - Other Lower: 33m X 13m
Level: Lower - Bathroom Lower
Level: Lower - Gym Lower: 19m X 29m
Level: Lower - Other Lower: 19m X 7m
Level: Lower - Main: 3m X 12m
Level: Main - Office Main: 8m X 13m
Level: Main - Dining room Main: 12m X 14m
Level: Main - Main: 33m X 28m
Level: Main - Ensuite Main
Level: Main - Other Main: 10m X 6m
Level: Main - Kitchen Main: 13m X 15m
Level: Main - Bathroom Main
Level: Main - Main: 10m X 11m
Level: Main - Primary bedroom Main: 18m X 20m
Level: Main - Main: 10m X 10m
Level: Main - Main: 10m X 20m
Level: Main - Main: 35m X 11m
Level: Main - Mudroom Main: 6m X 11m
Level: Main - Main: 37m X 11m
Level: Main - Main: 10m X 8m
Level: Main - Main: 7m X 11m
Level: Main - Main: 20m X 11m
Level: Main - Bedroom Main: 16m X 10m
Level: Main - Main: 5m X 4m
Level: Main - Bedroom Main: 16m X 12m
Level: Main - Main: 22m X 11m
Level: Main - Bathroom Main
Level: Main - Den Main: 11m X 11m
Level: Main - Ensuite Main
Level: Main - Laundry Main: 7m X 11m
Level: Main - Main: 5m X 4m
Level: Main - Main: 29m X 24m
Level: Main - Main: 7m X 11m
Level: Main - Living room Main: 24m X 16m
Level: Main
- Listing type identifier Idx

$-9,333
/ Month









