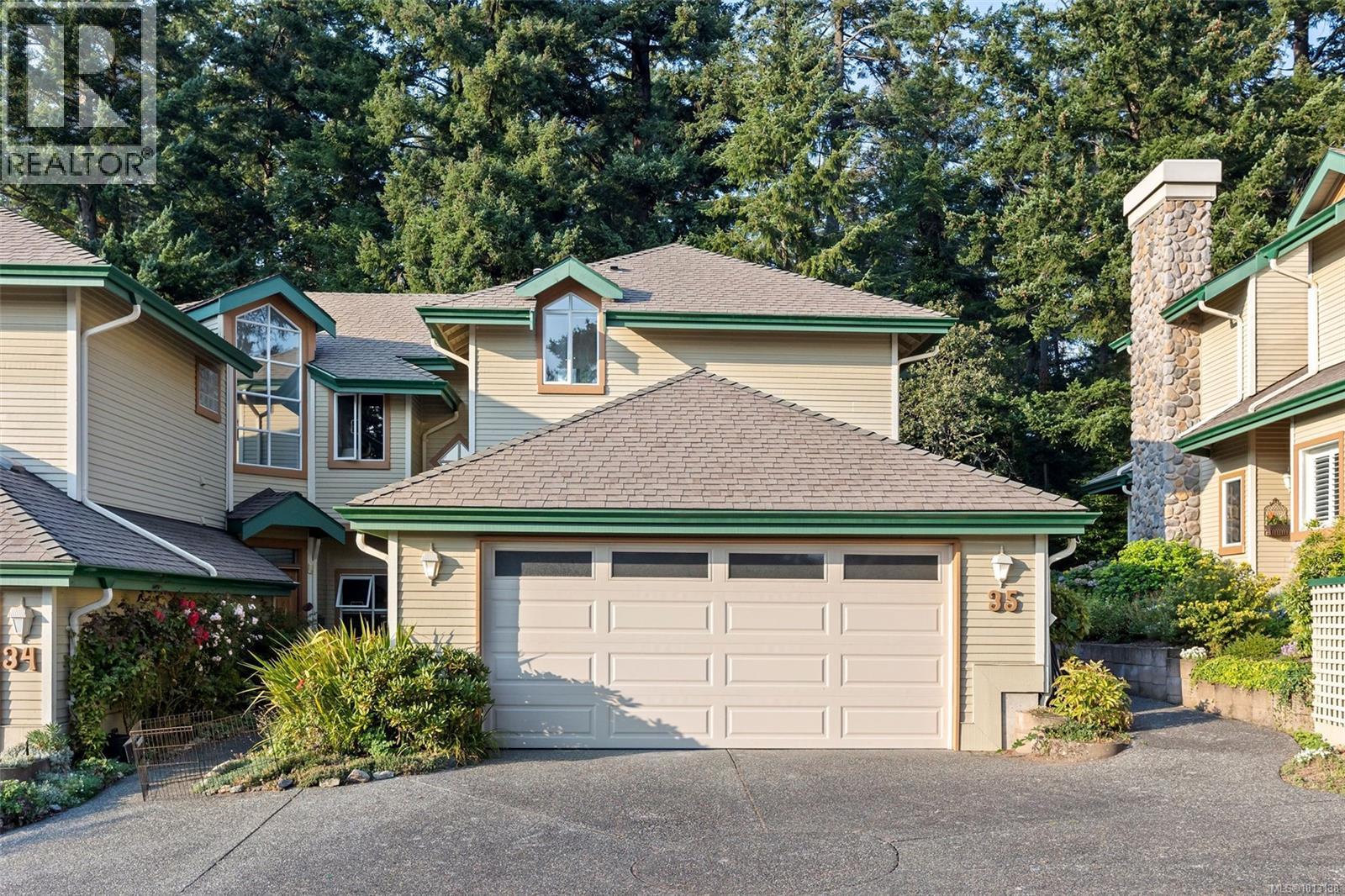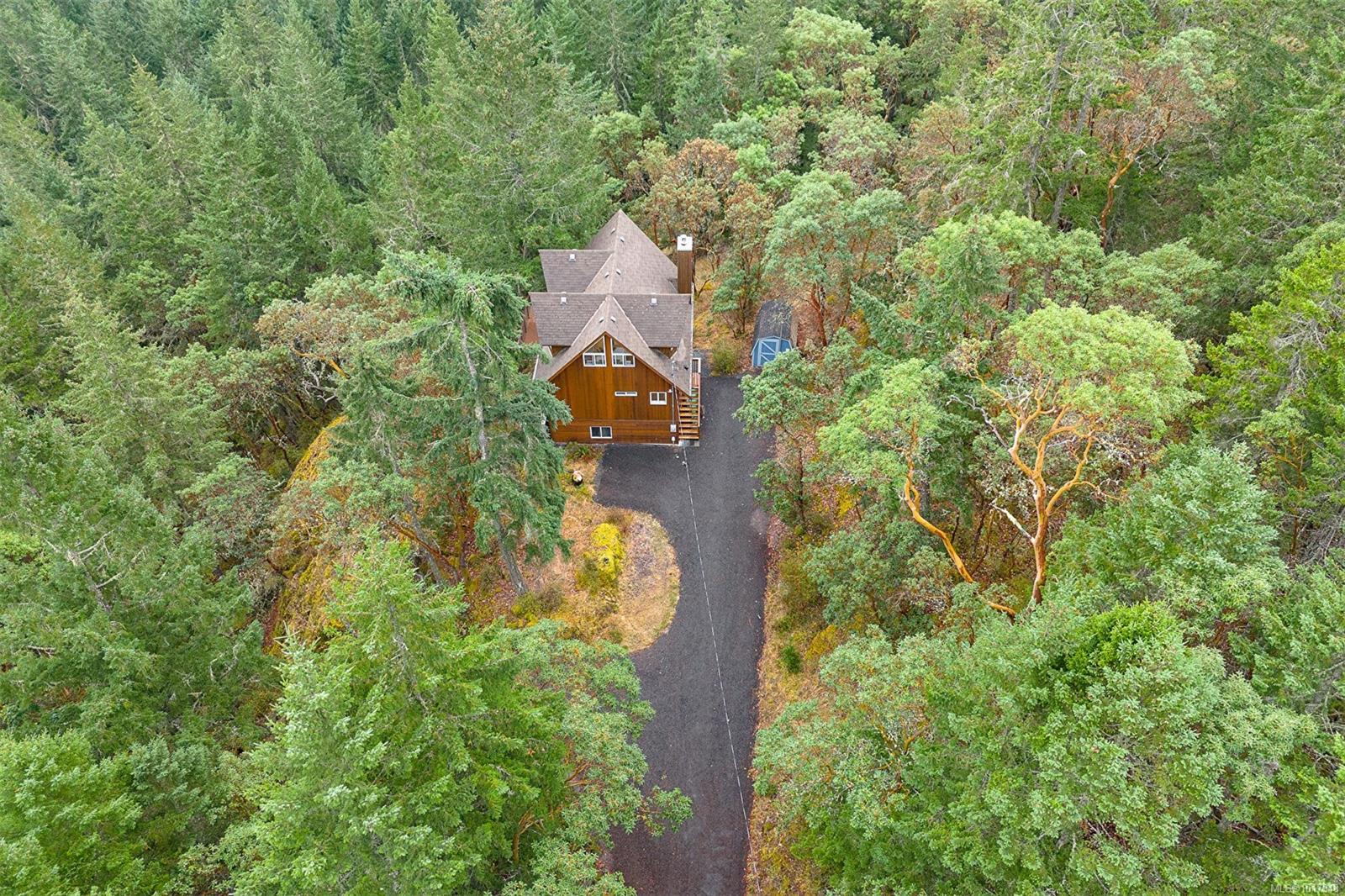
520 Marsett Pl Unit 35 Pl
520 Marsett Pl Unit 35 Pl
Highlights
Description
- Home value ($/Sqft)$601/Sqft
- Time on Houseful45 days
- Property typeSingle family
- StyleOther
- Neighbourhood
- Median school Score
- Year built1993
- Mortgage payment
Welcome to The Royal Links, backing onto Elk/Beaver Lake Park with nature at your doorstep. This updated 2,077 sq. ft. townhouse features fresh paint, refinished hardwood floors, all-new appliances, a stylish kitchen backsplash, and new tile in all bathrooms—including a stunning glass walk-in shower in the ensuite. The main level includes a bright kitchen, vaulted dining room, cozy family room, and a versatile bedroom with ensuite—ideal for guests, a home office, or main-floor primary. Upstairs offers a spacious primary suite with sitting area and 5-piece ensuite, plus a guest room and full bath. Enjoy a double garage, private patio, and a well-managed strata that allows pets and BBQs. A rare blend of comfort, space, and nature in a prime location. (id:63267)
Home overview
- Cooling None
- Heat source Electric, natural gas
- Heat type Forced air
- # full baths 3
- # total bathrooms 3.0
- # of above grade bedrooms 3
- Has fireplace (y/n) Yes
- Community features Pets allowed with restrictions, age restrictions
- Subdivision Royal oak
- Zoning description Multi-family
- Lot dimensions 2677
- Lot size (acres) 0.06289943
- Building size 2077
- Listing # 1013138
- Property sub type Single family residence
- Status Active
- Primary bedroom 6.401m X 5.182m
Level: 2nd - Bedroom 4.572m X 3.658m
Level: 2nd - Bathroom 5 - Piece
Level: 2nd - Laundry 2.743m X 1.524m
Level: 2nd - Bathroom 4 - Piece
Level: 2nd - Kitchen 3.658m X 3.048m
Level: Main - Dining room 3.353m X 3.353m
Level: Main - 2.743m X 2.134m
Level: Main - Bedroom 4.267m X 3.658m
Level: Main - Family room 5.486m X 3.658m
Level: Main - Bathroom 4 - Piece
Level: Main - 3.048m X 2.134m
Level: Main - Living room 4.877m X 4.572m
Level: Main
- Listing source url Https://www.realtor.ca/real-estate/28825771/35-520-marsett-pl-saanich-royal-oak
- Listing type identifier Idx

$-2,716
/ Month












