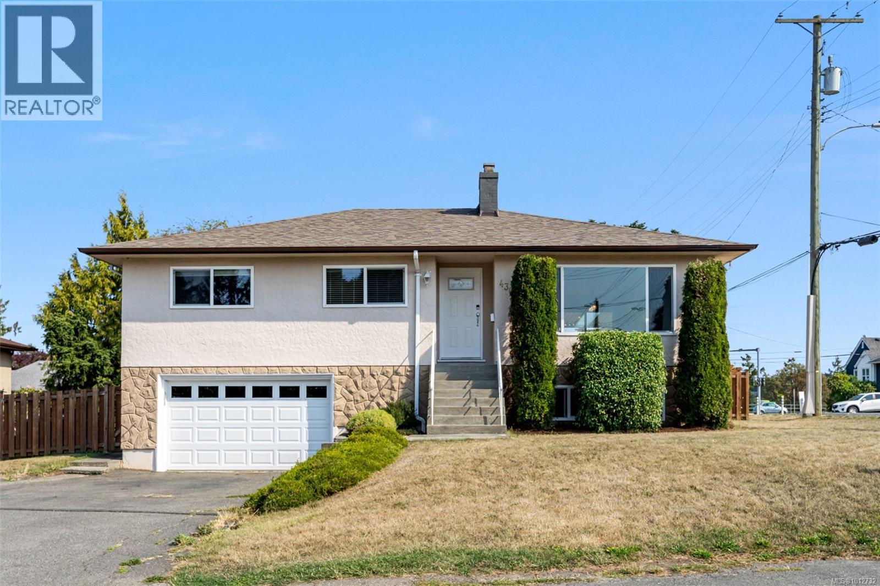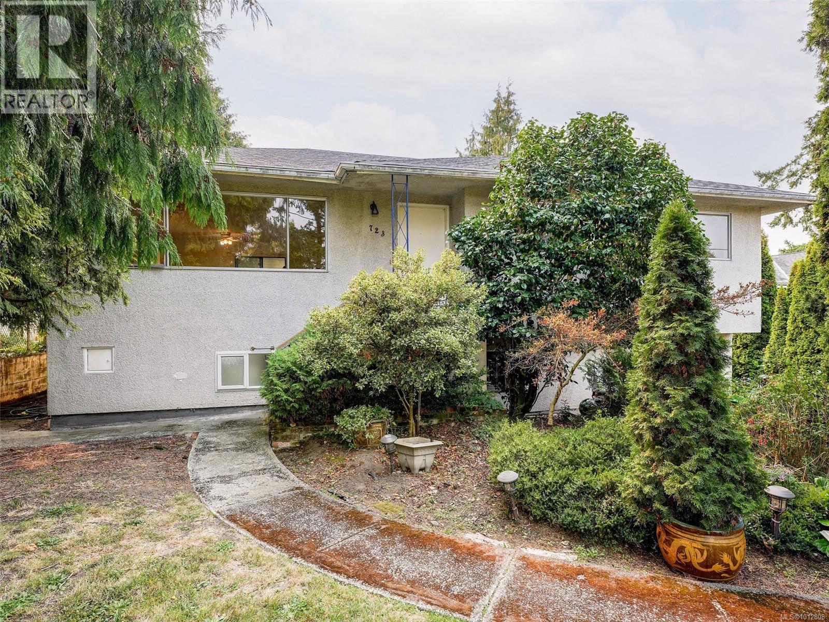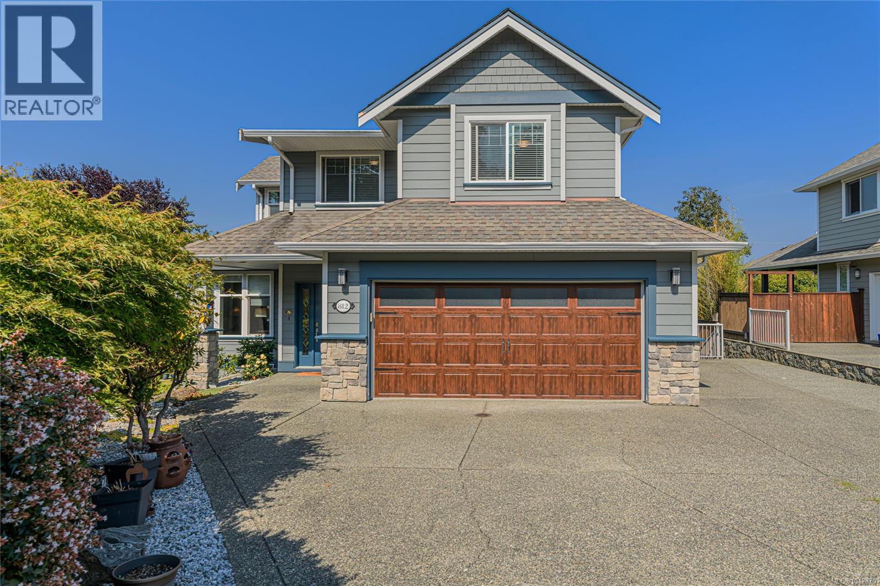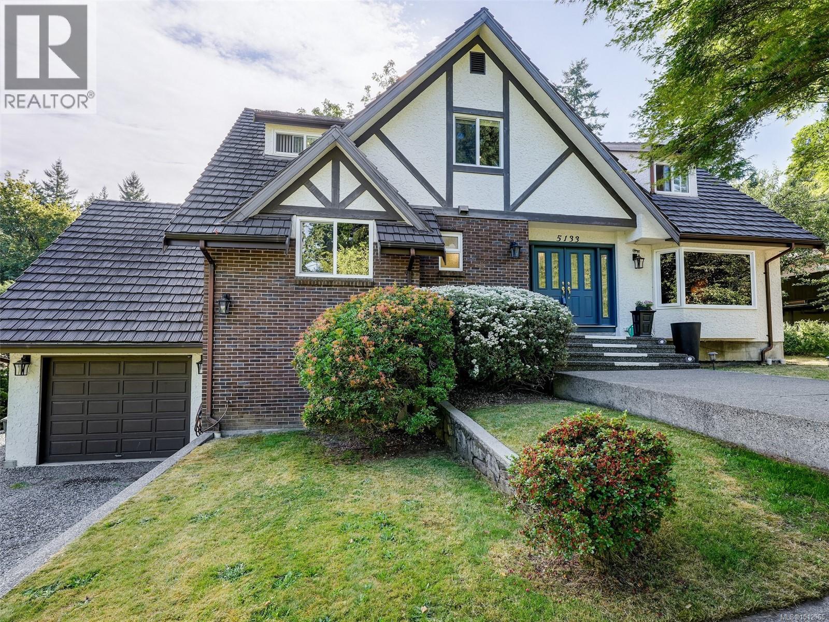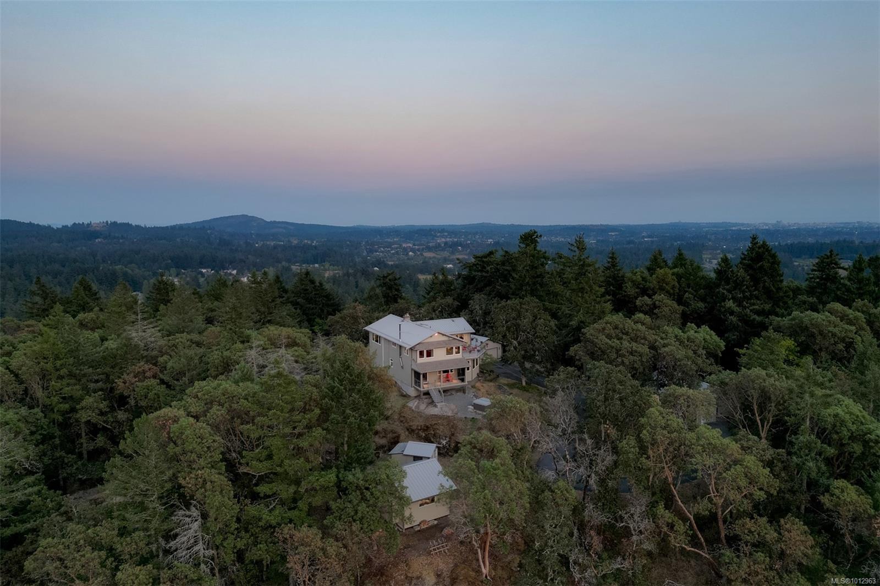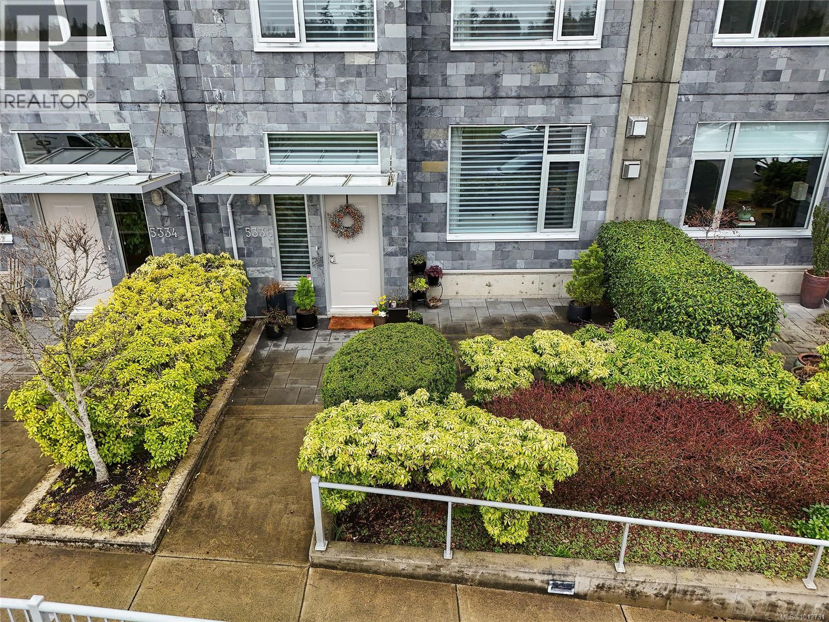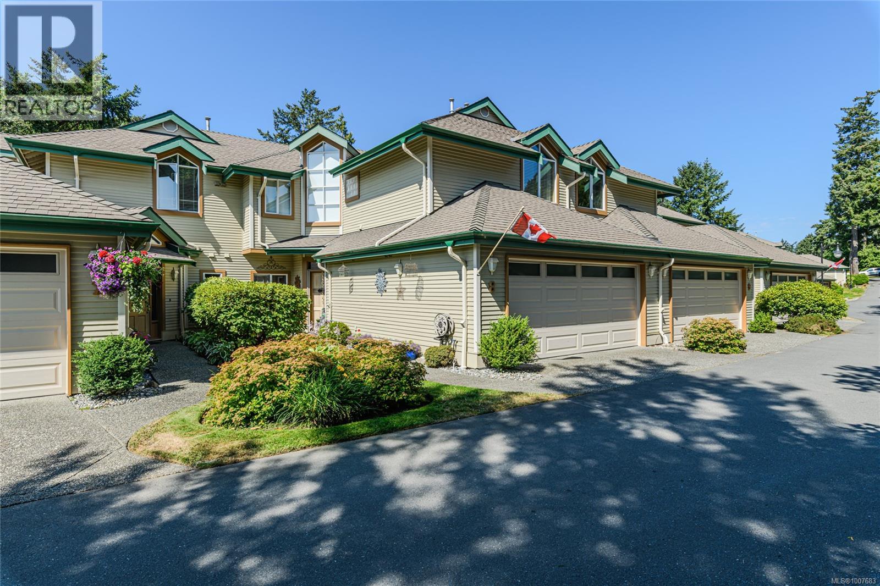
520 Marsett Pl Unit 8 Pl
520 Marsett Pl Unit 8 Pl
Highlights
Description
- Home value ($/Sqft)$440/Sqft
- Time on Houseful50 days
- Property typeSingle family
- Neighbourhood
- Median school Score
- Year built1992
- Mortgage payment
Welcome to this beautifully updated 3-bed, 3-bath, 2-level townhouse in Royal Links North, tucked into a peaceful, nature-rich setting. Enjoy morning coffee in a bright breakfast nook as hummingbirds flit outside, then settle into the cozy family room featuring a double-sided gas fireplace and new tilework. Entertain guests in the spacious kitchen, or welcome them to the formal dining room or living room. Watch the sunset on your private patio and then escape upstairs to the primary suite featuring a 5-piece ensuite, large walk-in closet and views of the Olympic mountains. This lovely home also includes a flexible den/office and a connected double garage on the main floor, with two additional bedrooms on the upper floor (one with murphy bed), plus a full bath and laundry. Energy-efficient upgrades include a gas hot water tank, furnace, and heat pump with A/C. Close to scenic trails for casual hikes or leisurely dog walks. Full upgrade inventory available upon request. (id:63267)
Home overview
- Cooling Central air conditioning
- Heat source Electric, natural gas
- Heat type Baseboard heaters, forced air
- # parking spaces 2
- Has garage (y/n) Yes
- # full baths 3
- # total bathrooms 3.0
- # of above grade bedrooms 3
- Has fireplace (y/n) Yes
- Community features Pets allowed with restrictions, age restrictions
- Subdivision Royal links north
- Zoning description Multi-family
- Directions 2147753
- Lot dimensions 2068
- Lot size (acres) 0.048590224
- Building size 2388
- Listing # 1007683
- Property sub type Single family residence
- Status Active
- Bathroom 4 - Piece
Level: 2nd - Ensuite 5 - Piece
Level: 2nd - Primary bedroom 5.486m X 4.877m
Level: 2nd - Bedroom 3.962m X 3.048m
Level: 2nd - Bedroom 3.658m X 3.353m
Level: 2nd - 1.829m X 2.743m
Level: Main - Dining room 3.962m X 3.353m
Level: Main - 5.791m X 4.572m
Level: Main - Living room 5.182m X 4.267m
Level: Main - Den 3.353m X 3.353m
Level: Main - Dining nook 3.048m X 2.134m
Level: Main - Family room 3.048m X 2.438m
Level: Main - Kitchen 3.353m X 3.048m
Level: Main - Bathroom 2 - Piece
Level: Main
- Listing source url Https://www.realtor.ca/real-estate/28619371/8-520-marsett-pl-saanich-royal-oak
- Listing type identifier Idx

$-2,188
/ Month







