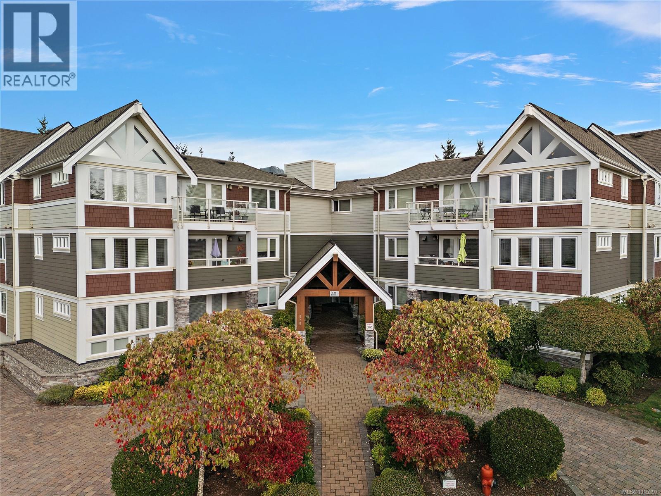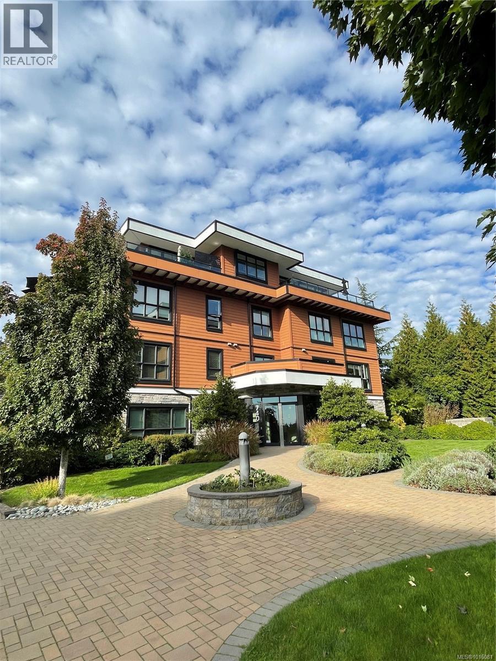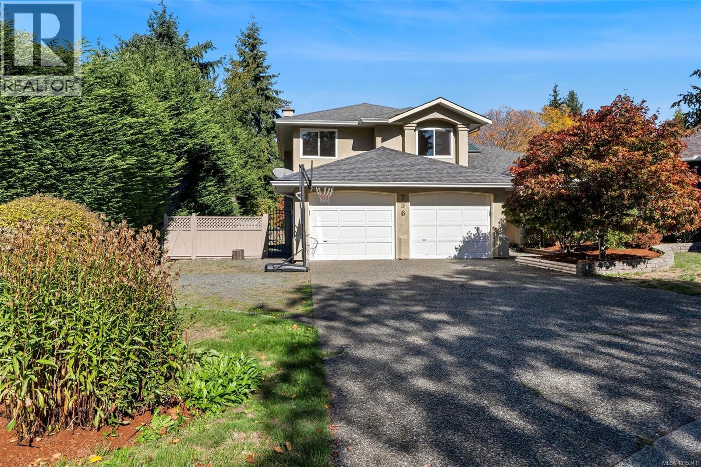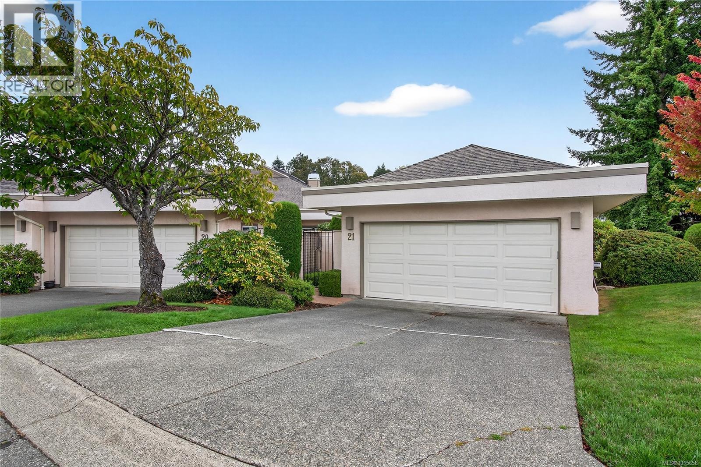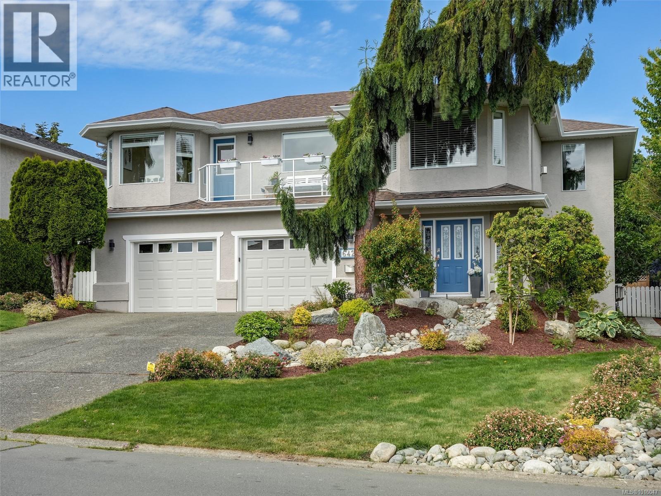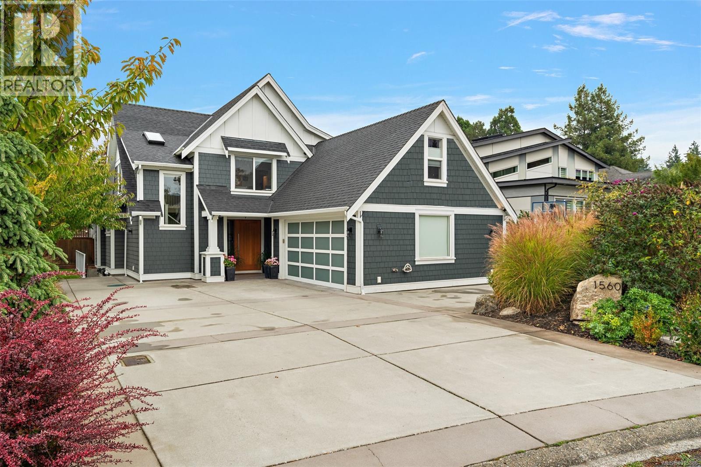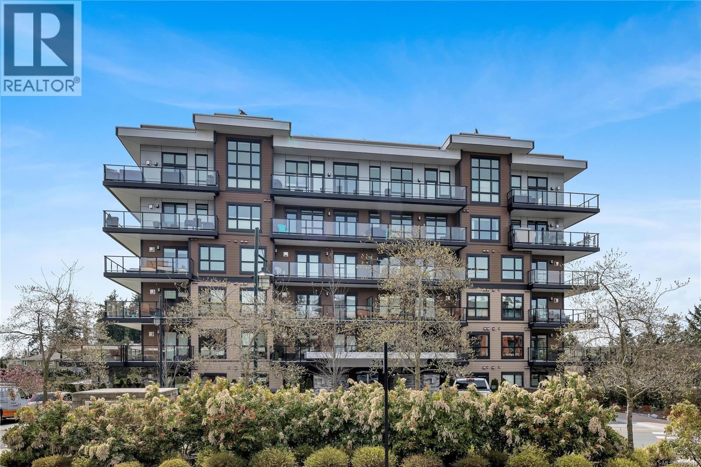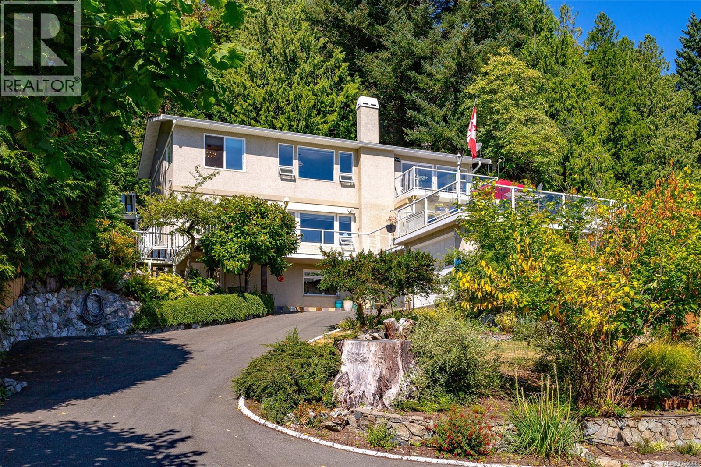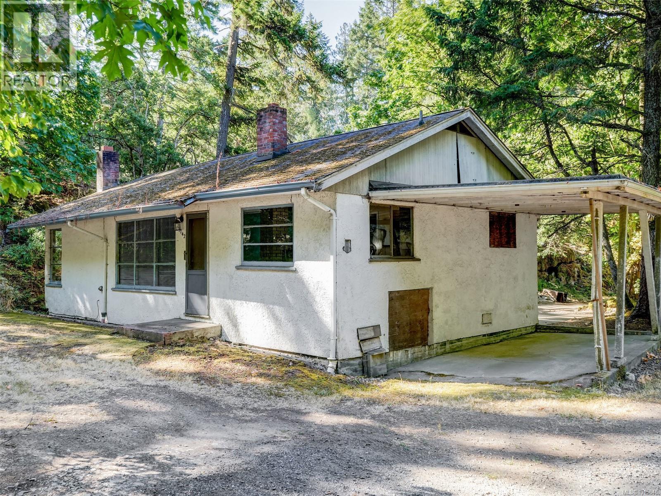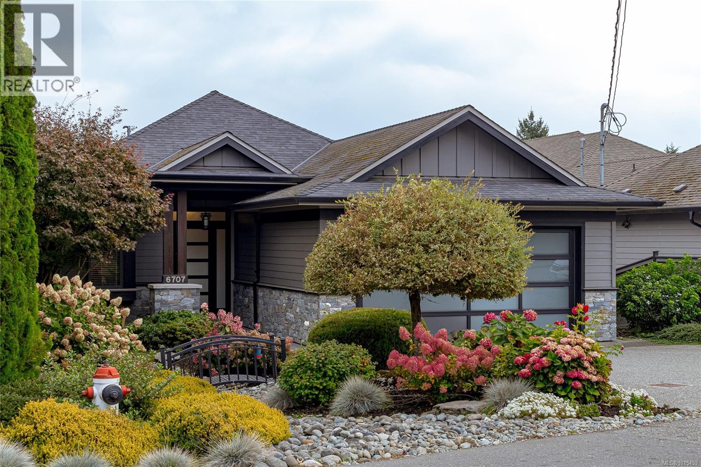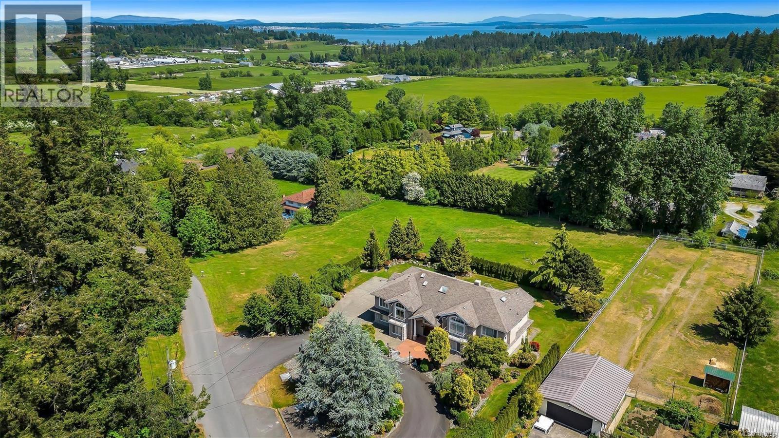- Houseful
- BC
- Saanich
- Cordova Bay
- 5276 Parker Ave
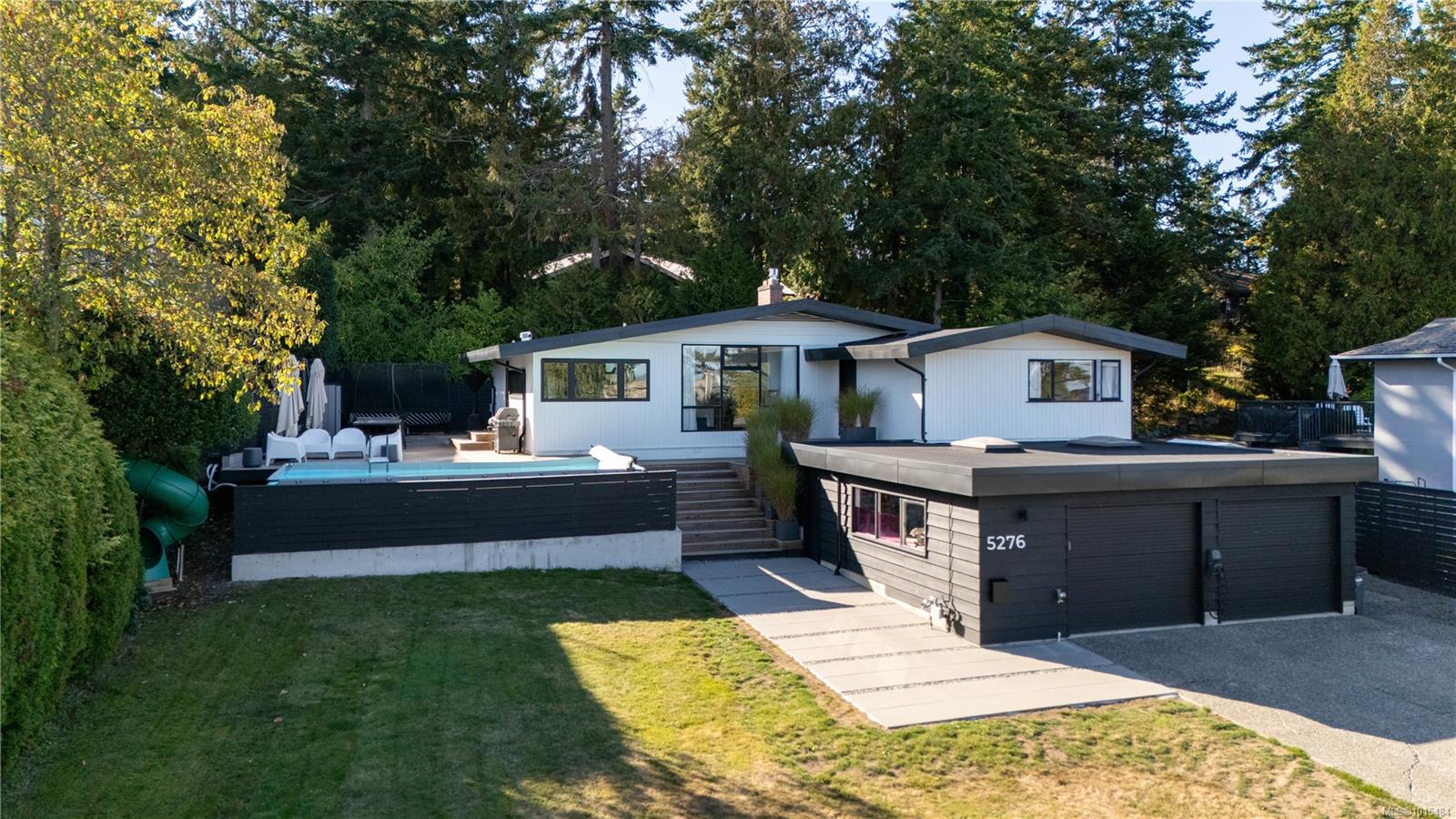
Highlights
Description
- Home value ($/Sqft)$1,055/Sqft
- Time on Housefulnew 7 days
- Property typeResidential
- StyleContemporary
- Neighbourhood
- Median school Score
- Lot size0.31 Acre
- Year built1958
- Garage spaces2
- Mortgage payment
Welcome to 5276 Parker Avenue, a coastal retreat in the heart of Cordova Bay. Extensively updated, this 1,800 sq ft home blends clean design with effortless functionality. Expansive windows capture ocean glimpses & natural light, illuminating the chef’s kitchen with oversized island and seamless flow to the living & dining areas. With 4 bedrooms + office and media room, the layout offers flexibility for families & guests. The primary suite boasts a walk-in closet & spa-inspired bathroom with skylight, while additional bedrooms provide comfort and space. Outside, resort-style living awaits with multiple decks, swimming pool, and private yard for entertaining. A spacious two-car garage with adjacent storage and crawlspace ensures plenty of room for vehicles, outdoor gear, and seasonal items. Tucked on a quiet street just steps to the beach, schools, parks and golf, this is a rare chance to enjoy contemporary design in one of Victoria’s best seaside communities.
Home overview
- Cooling Other
- Heat type Heat pump
- Sewer/ septic Sewer connected
- Construction materials Concrete, frame wood, stucco
- Foundation Concrete perimeter
- Roof Asphalt rolled
- Exterior features Balcony/deck, fencing: partial, garden, lighting
- Other structures Storage shed
- # garage spaces 2
- # parking spaces 3
- Has garage (y/n) Yes
- Parking desc Attached, driveway, garage double
- # total bathrooms 2.0
- # of above grade bedrooms 4
- # of rooms 21
- Flooring Hardwood
- Appliances Built-in range, dishwasher, dryer, microwave, oven built-in, refrigerator, washer
- Has fireplace (y/n) Yes
- Laundry information In house
- Interior features Dining/living combo, soaker tub, storage, swimming pool, wine storage, workshop
- County Capital regional district
- Area Saanich east
- Water source Municipal
- Zoning description Residential
- Directions 5310
- Exposure East
- Lot desc Easy access, family-oriented neighbourhood, level, near golf course, quiet area, recreation nearby, rectangular lot, southern exposure
- Lot size (acres) 0.31
- Basement information Crawl space, full, partially finished, walk-out access, with windows
- Building size 1800
- Mls® # 1015484
- Property sub type Single family residence
- Status Active
- Virtual tour
- Tax year 2025
- Lower: 25m X 23m
Level: Lower - Media room Lower: 9m X 10m
Level: Lower - Other Lower: 11m X 25m
Level: Lower - Lower: 11m X 6m
Level: Lower - Bedroom Lower: 9m X 14m
Level: Lower - Storage Lower: 18m X 16m
Level: Lower - Bedroom Main: 11m X 10m
Level: Main - Dining room Main: 14m X 10m
Level: Main - Living room Main: 12m X 15m
Level: Main - Bathroom Main
Level: Main - Main: 18m X 26m
Level: Main - Main: 6m X 6m
Level: Main - Main: 18m X 21m
Level: Main - Bedroom Main: 10m X 13m
Level: Main - Bathroom Main
Level: Main - Primary bedroom Main: 12m X 16m
Level: Main - Main: 5m X 5m
Level: Main - Main: 24m X 16m
Level: Main - Kitchen Main: 10m X 19m
Level: Main - Main: 5m X 10m
Level: Main - Office Main: 10m X 6m
Level: Main
- Listing type identifier Idx

$-5,064
/ Month

