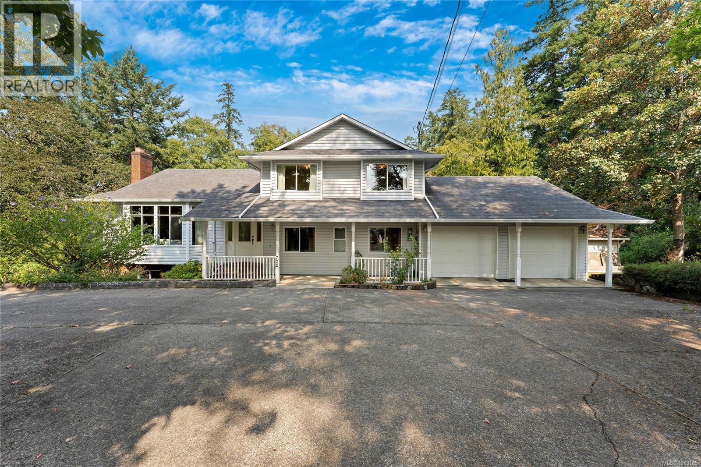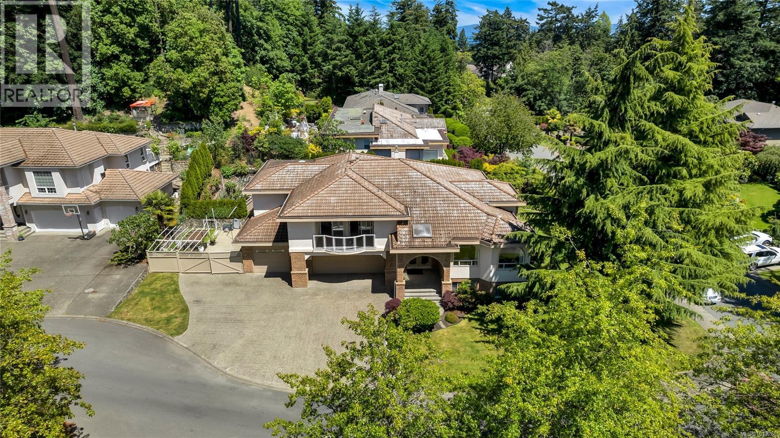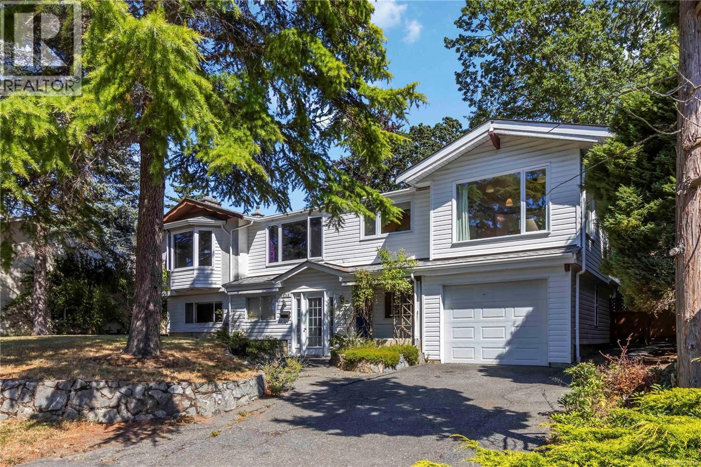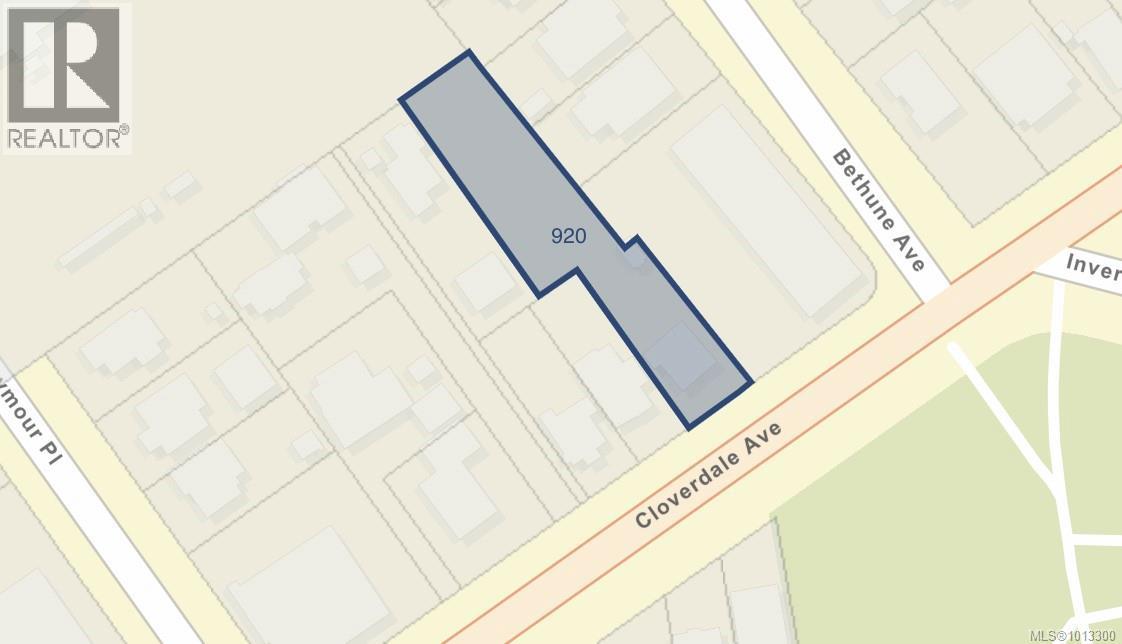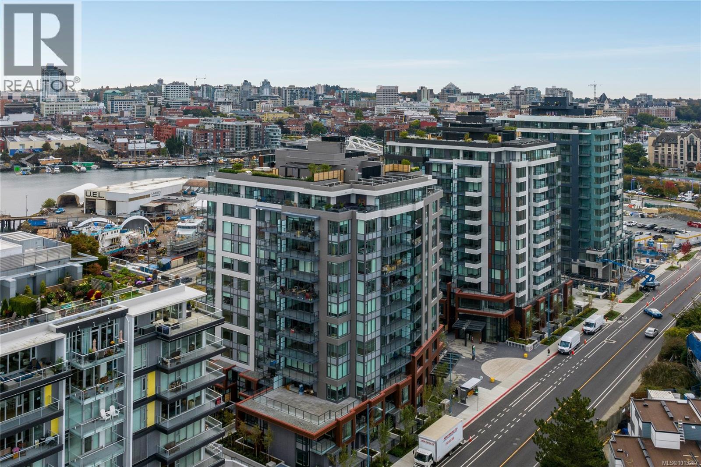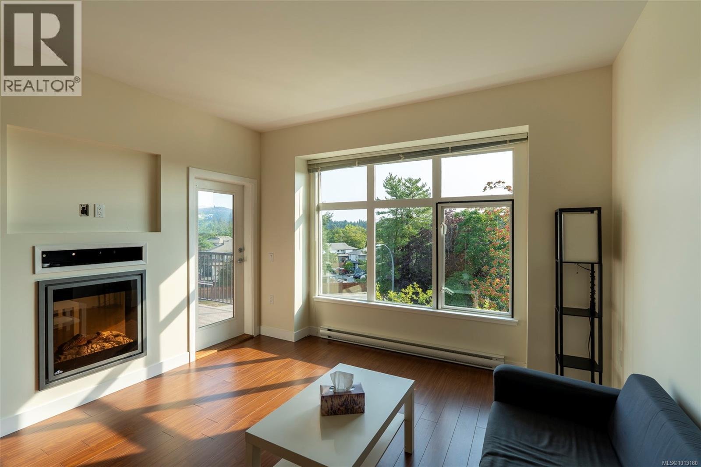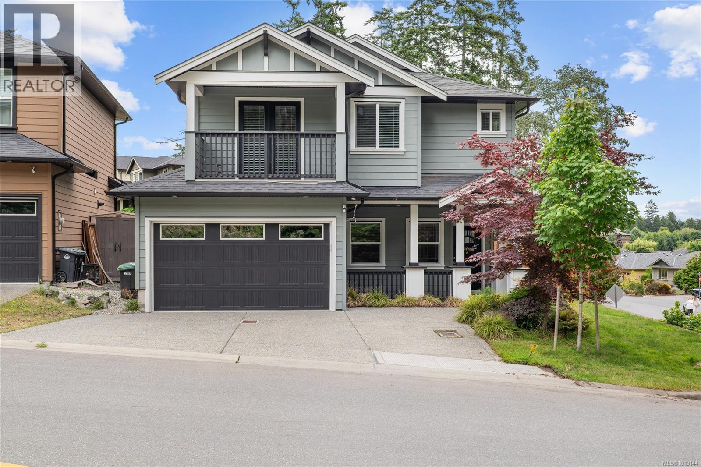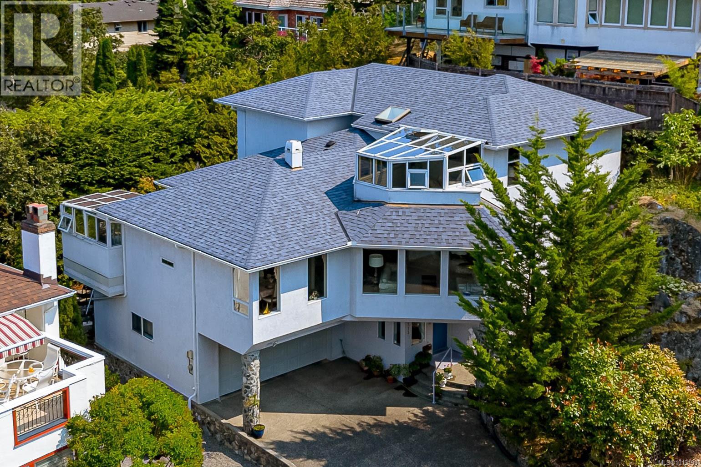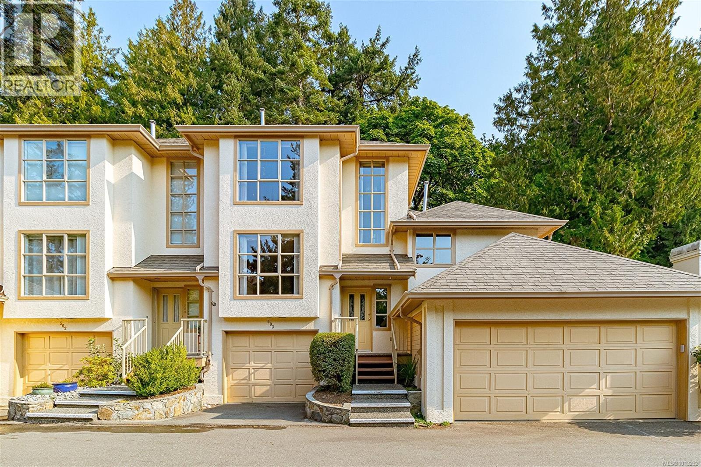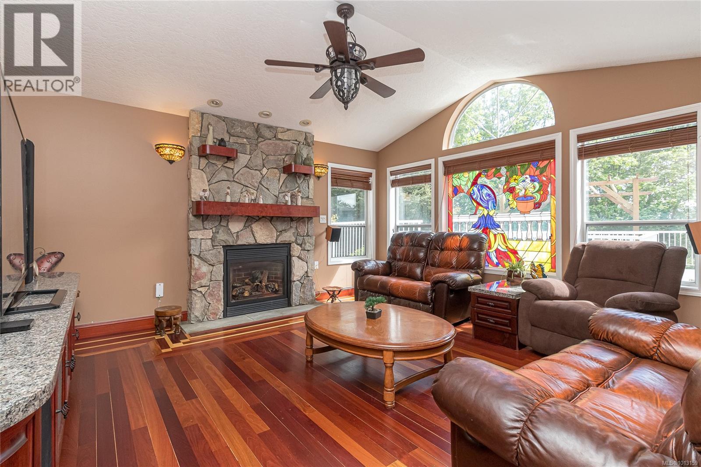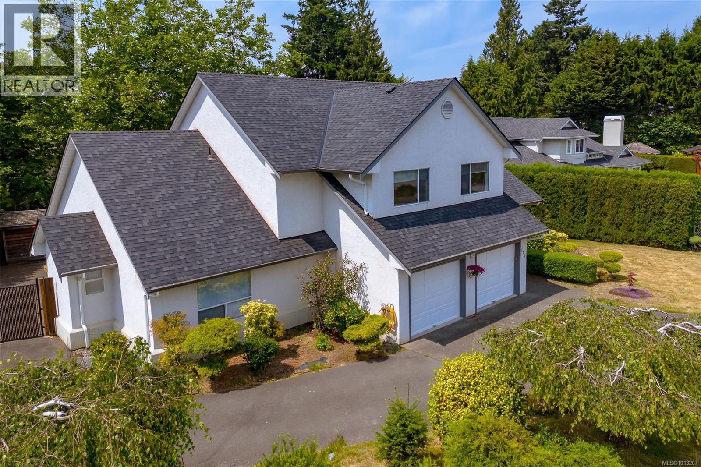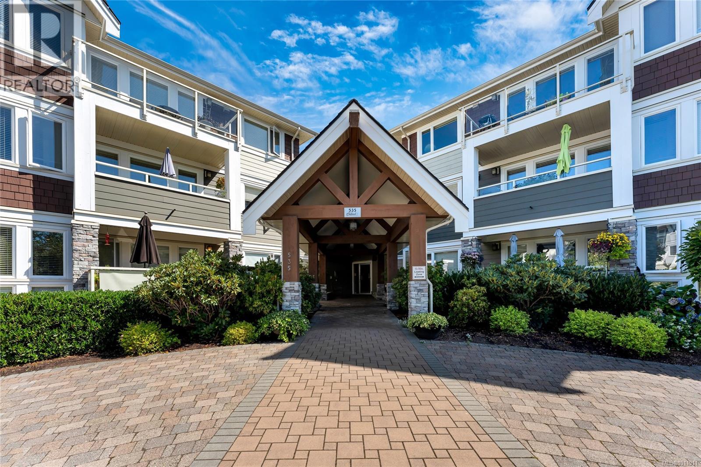
535 Heatherdale Lane Unit 307
535 Heatherdale Lane Unit 307
Highlights
Description
- Home value ($/Sqft)$666/Sqft
- Time on Houseful14 days
- Property typeSingle family
- Neighbourhood
- Median school Score
- Year built2007
- Mortgage payment
Welcome to Heatherdale Estates – a highly sought-after community in the heart of Royal Oak. This bright & spacious 2-bdrm, 2-bath corner unit offers 1,170 sq.ft. of beautifully designed open-concept living. Featuring vaulted ceilings, crown mouldings, & hardwood floors, the home is filled with natural light & elegant touches throughout. The kitchen is a chef’s delight with a island, granite countertops, & stainless steel appliances, perfect for entertaining or casual meals. Step out onto your private sundeck to enjoy your morning coffee or evening relaxation. This well-maintained condo includes in-suite laundry, secure underground parking & bike storage. Situated on a convenient bus route, you're just minutes from Broadmead Village, Royal Oak Shopping Centre, Commonwealth Place, & scenic Elk/Beaver Lake trails. Pet-friendly & rentals allowed, this home offers flexibility for homeowners and investors alike. Don’t miss your chance to own in one of the area's most desirable developments! (id:63267)
Home overview
- Cooling None
- Heat source Electric
- Heat type Baseboard heaters
- # parking spaces 1
- Has garage (y/n) Yes
- # full baths 2
- # total bathrooms 2.0
- # of above grade bedrooms 2
- Has fireplace (y/n) Yes
- Community features Pets allowed, family oriented
- Subdivision Heatherdale estates
- Zoning description Multi-family
- Directions 2043899
- Lot dimensions 1170
- Lot size (acres) 0.027490601
- Building size 1170
- Listing # 1011911
- Property sub type Single family residence
- Status Active
- Kitchen 3.607m X 2.819m
Level: Main - Primary bedroom 3.886m X 3.708m
Level: Main - Living room 3.912m X 5.156m
Level: Main - Bedroom 3.378m X 3.556m
Level: Main - Laundry 0.889m X 1.346m
Level: Main - Ensuite 1.753m X 2.565m
Level: Main - Bathroom 2.591m X 2.565m
Level: Main - Dining room 3.607m X 3.378m
Level: Main - Measurements not available X 2.743m
Level: Main
- Listing source url Https://www.realtor.ca/real-estate/28773583/307-535-heatherdale-lane-saanich-royal-oak
- Listing type identifier Idx

$-1,588
/ Month

