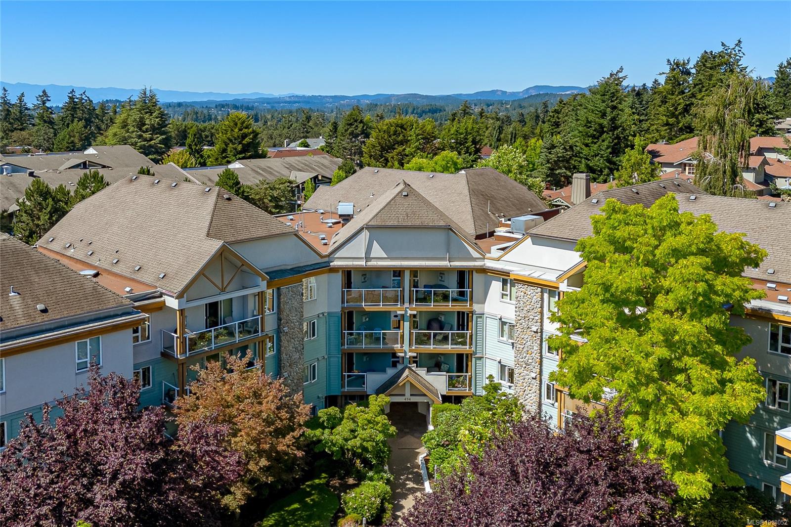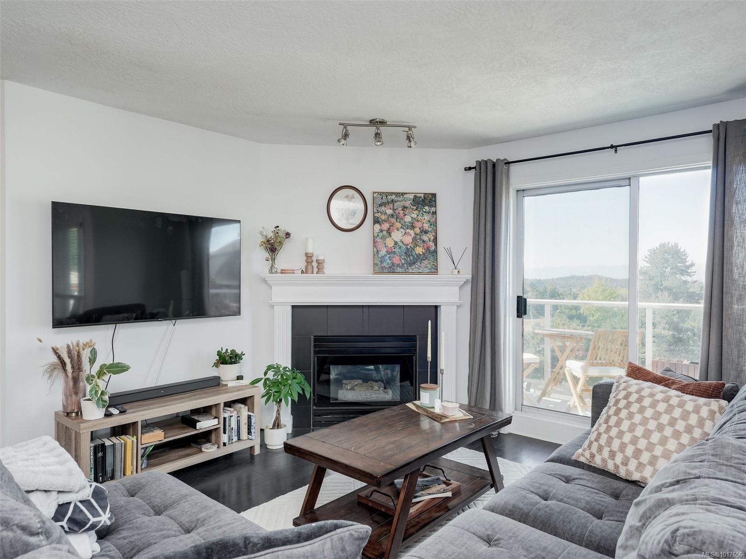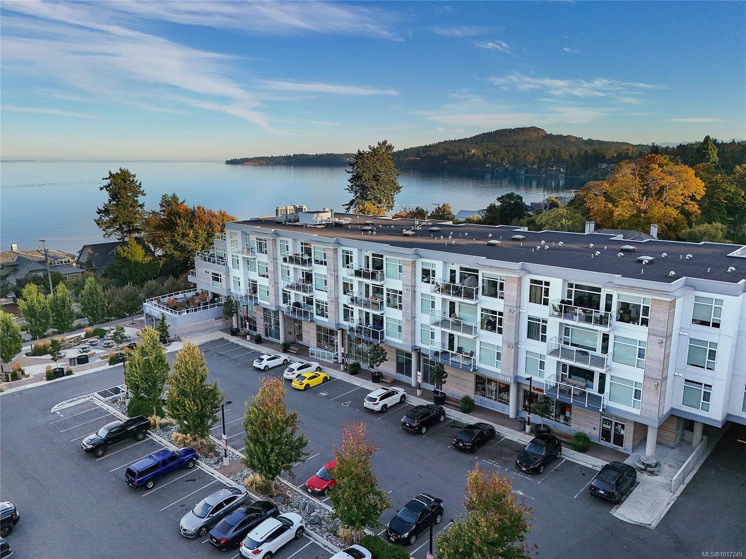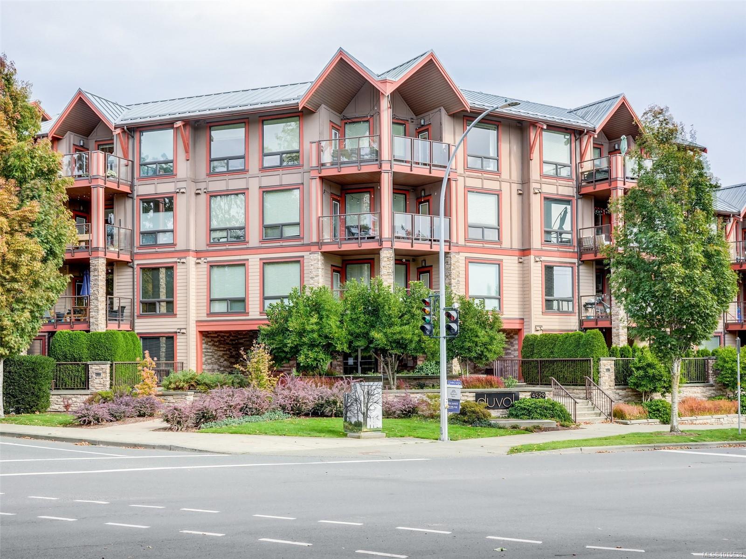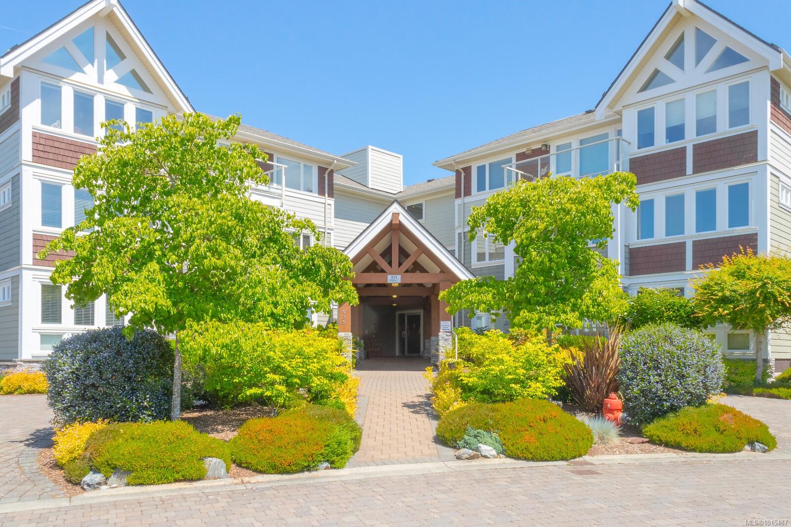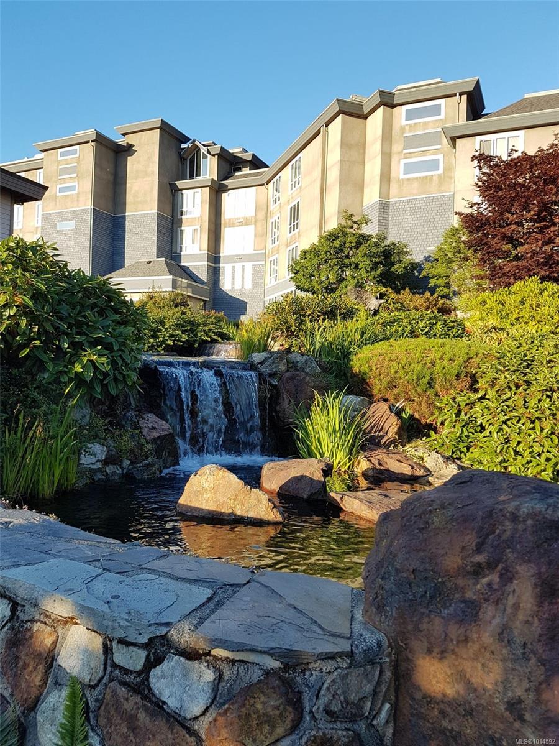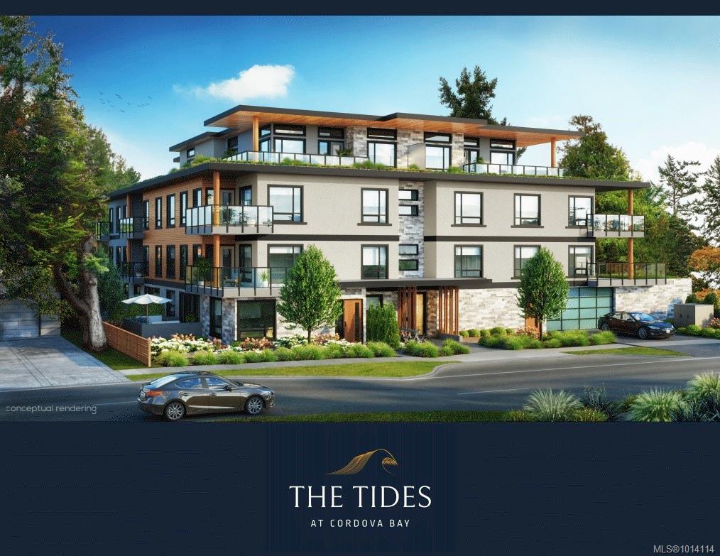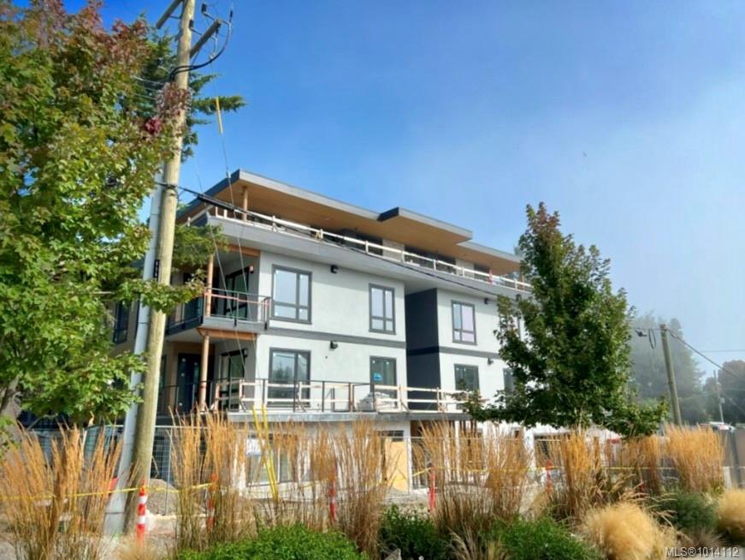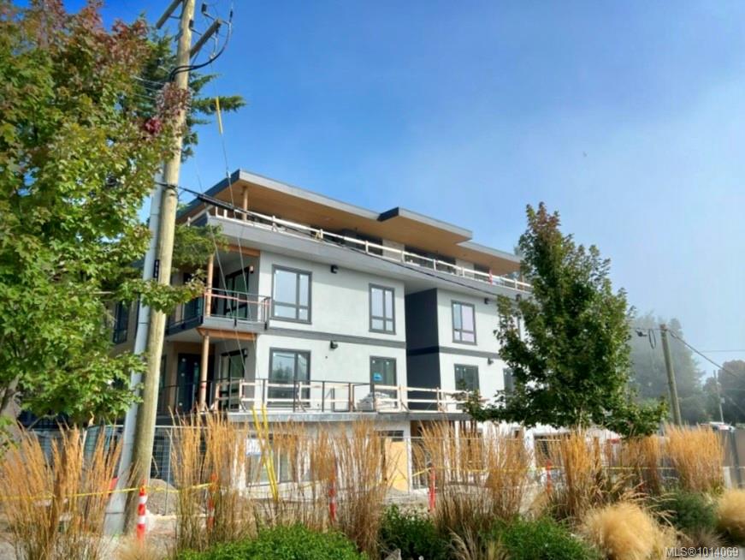- Houseful
- BC
- Saanich
- Cordova Bay
- 5388 Hill Rise Terr Apt 202
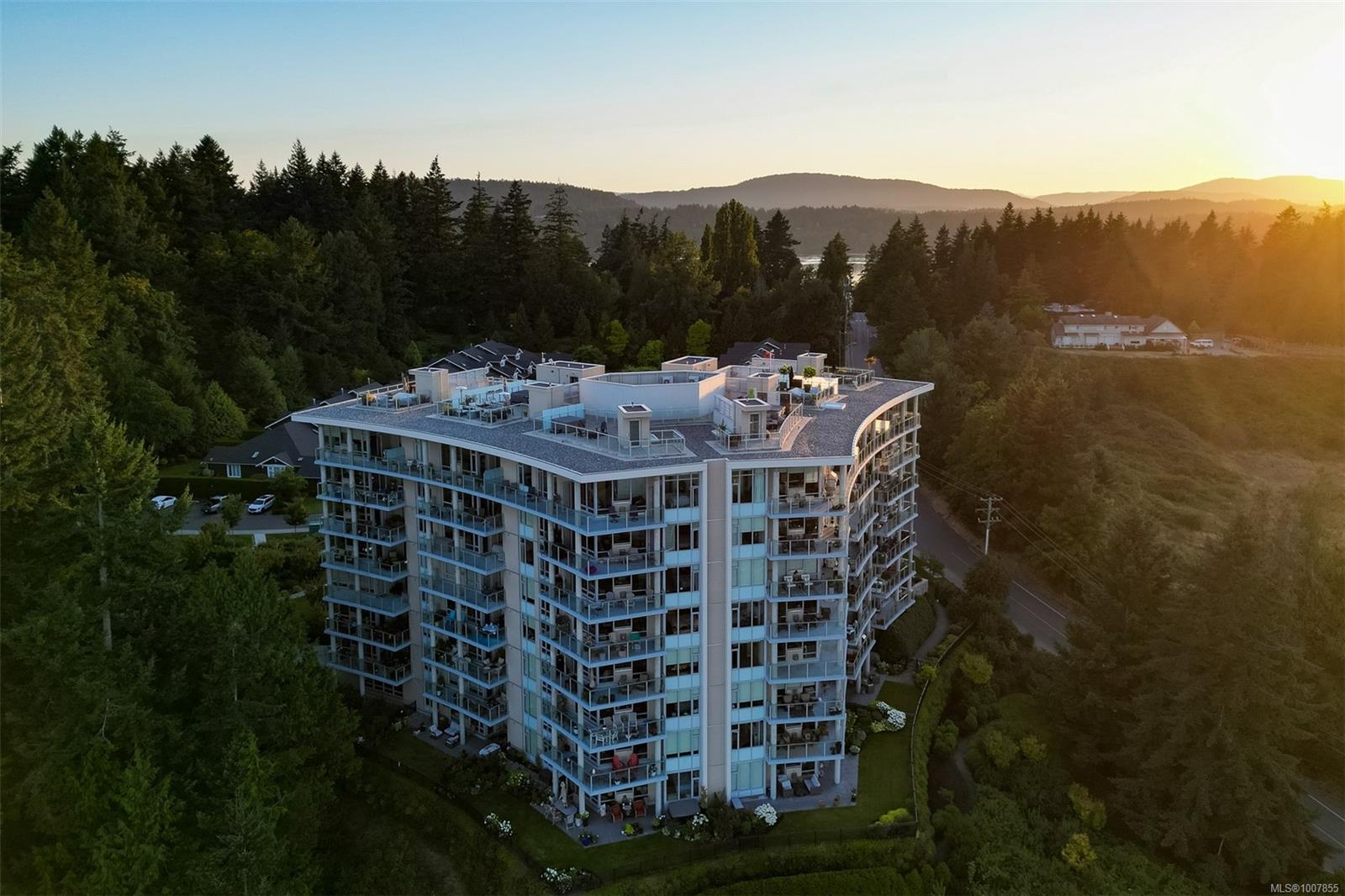
5388 Hill Rise Terr Apt 202
5388 Hill Rise Terr Apt 202
Highlights
Description
- Home value ($/Sqft)$839/Sqft
- Time on Houseful96 days
- Property typeResidential
- Neighbourhood
- Median school Score
- Lot size1,742 Sqft
- Year built2019
- Mortgage payment
Luxury living at Sayward Hill in this over 1,800 sq ft 2 bed + den + media room home with beautiful ocean views. Thoughtfully designed with 8'9" ceilings, engineered hardwood, custom millwork, and large windows with roller shades. The chef’s kitchen features stone counters, premium KitchenAid appliances, and a 36” rangetop. Spa-inspired ensuite with soaker tub, rain shower, heated floors, and dual vanities. Enjoy year-round comfort with a gas fireplace and efficient heating/cooling. Entertainment-sized balcony with gas, water, and power. Includes deluxe laundry room, walk-in closet, two secure parking stalls, dedicated EV charger, and a storage locker. Building amenities: bike storage, fitness centre, fully outfitted workshop, and elegant lobby. Steps to Cordova Bay Golf, Mattick Farm, Lochside Trail, and the ocean. Open House Oct 25th 1-2pm
Home overview
- Cooling Air conditioning
- Heat type Electric, heat pump, natural gas
- Sewer/ septic Sewer to lot
- # total stories 9
- Building amenities Bike storage, common area, elevator(s), fitness center, private drive/road, workshop area
- Construction materials Steel and concrete, stucco
- Foundation Concrete perimeter
- Roof Asphalt torch on
- # parking spaces 2
- Parking desc Underground
- # total bathrooms 2.0
- # of above grade bedrooms 2
- # of rooms 12
- Flooring Carpet, tile, wood
- Appliances Built-in range, dishwasher, f/s/w/d, garburator, microwave, oven built-in, refrigerator, washer
- Has fireplace (y/n) Yes
- Laundry information In unit
- Interior features Closet organizer, dining/living combo, storage
- County Capital regional district
- Area Saanich east
- View Mountain(s), ocean
- Water source Municipal
- Zoning description Residential
- Exposure Northeast
- Lot desc Cul-de-sac, level, near golf course, quiet area, sidewalk
- Lot size (acres) 0.04
- Basement information None
- Building size 2087
- Mls® # 1007855
- Property sub type Condominium
- Status Active
- Virtual tour
- Tax year 2024
- Media room Main: 3.962m X 3.658m
Level: Main - Main: 1.829m X 3.962m
Level: Main - Laundry Main: 4.877m X 1.829m
Level: Main - Kitchen Main: 3.658m X 3.353m
Level: Main - Dining room Main: 5.182m X 3.658m
Level: Main - Ensuite Main
Level: Main - Bathroom Main
Level: Main - Bedroom Main: 3.658m X 3.353m
Level: Main - Office Main: 2.134m X 2.134m
Level: Main - Living room Main: 4.877m X 3.658m
Level: Main - Main: 3.658m X 1.829m
Level: Main - Primary bedroom Main: 3.658m X 4.572m
Level: Main
- Listing type identifier Idx

$-3,813
/ Month

