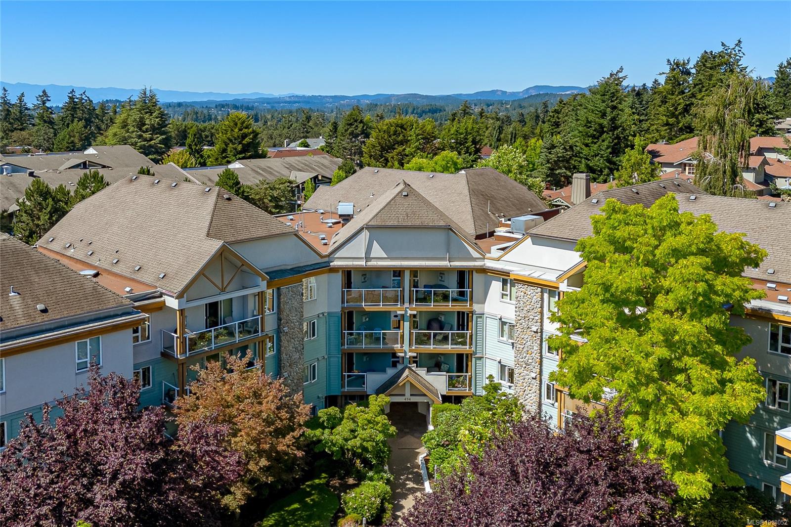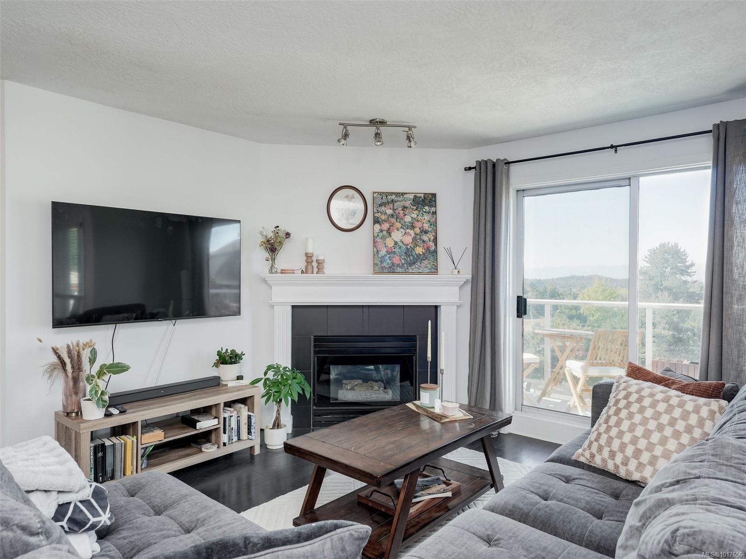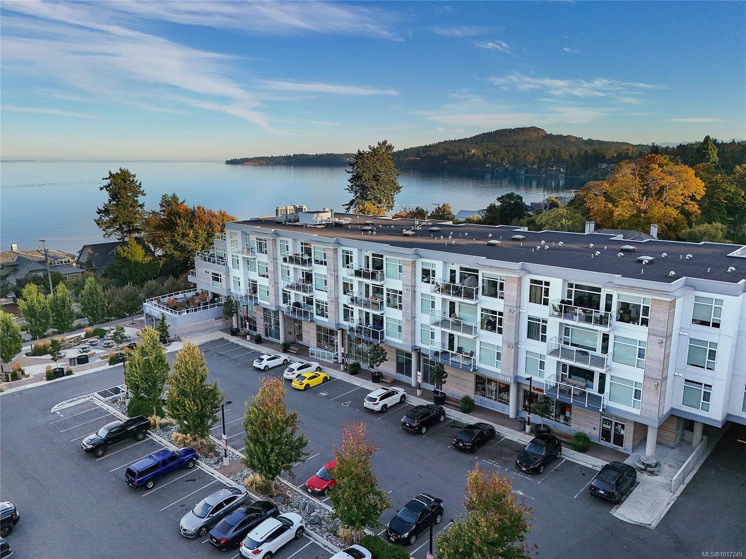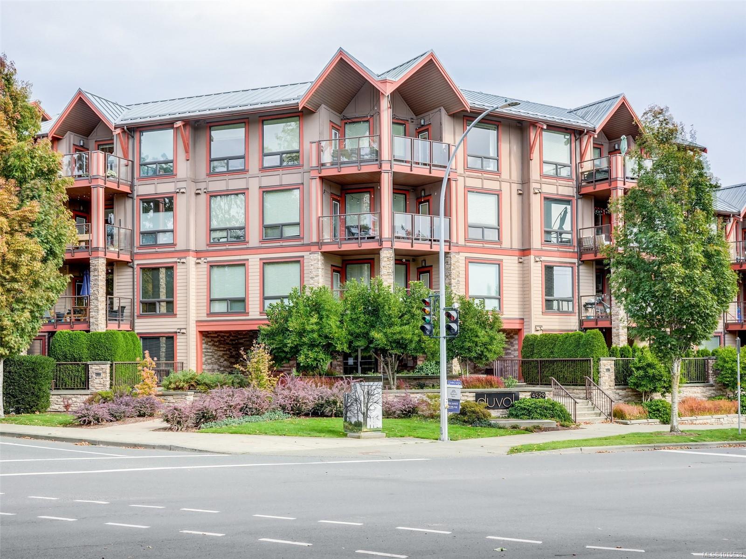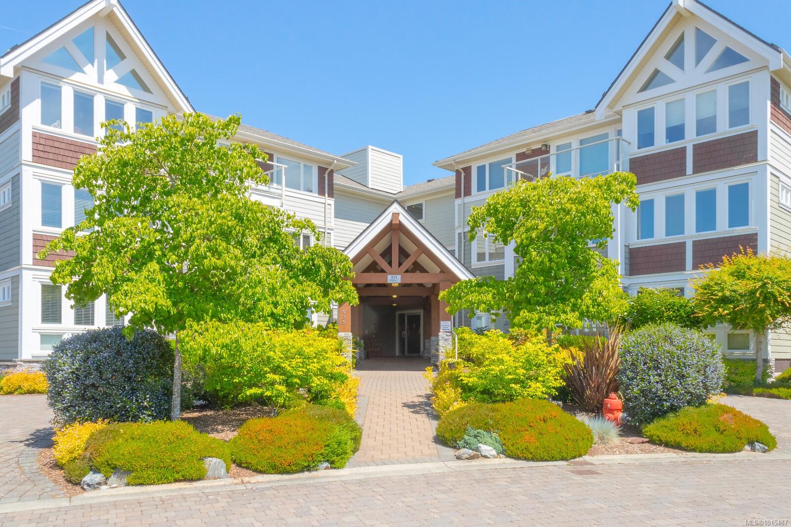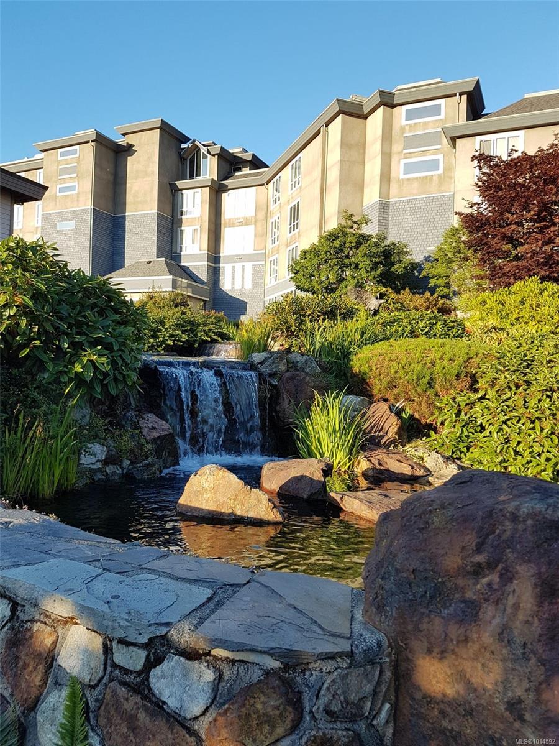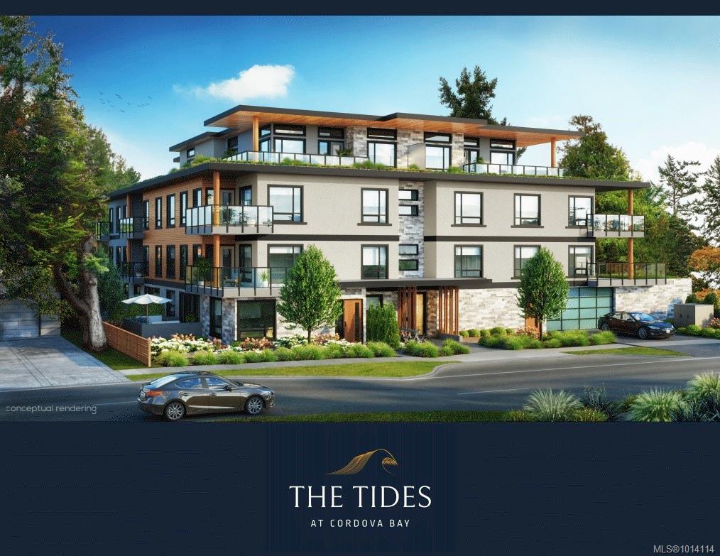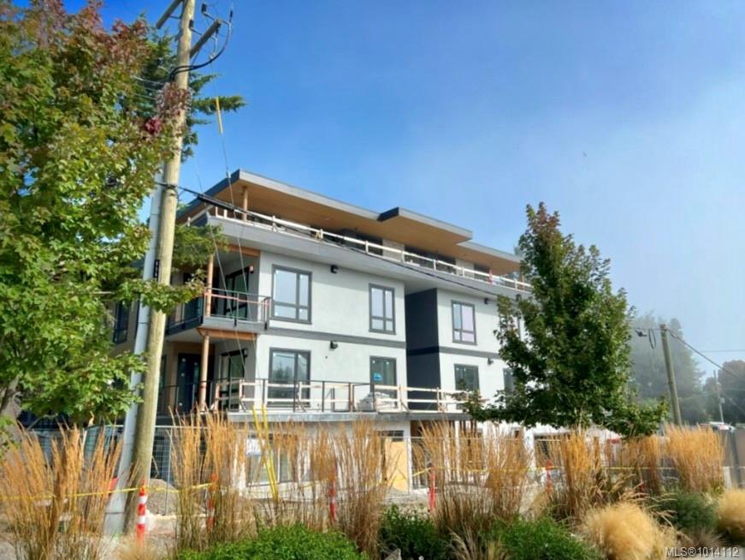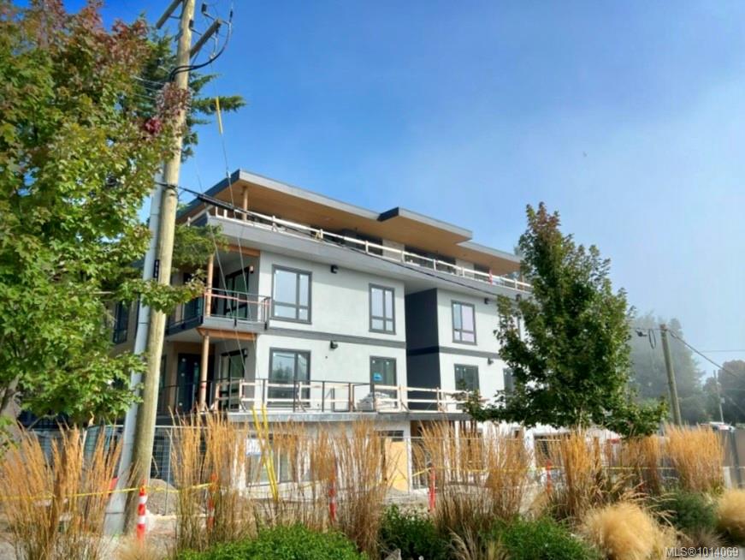- Houseful
- BC
- Saanich
- Cordova Bay
- 5388 Hill Rise Terr Apt 403
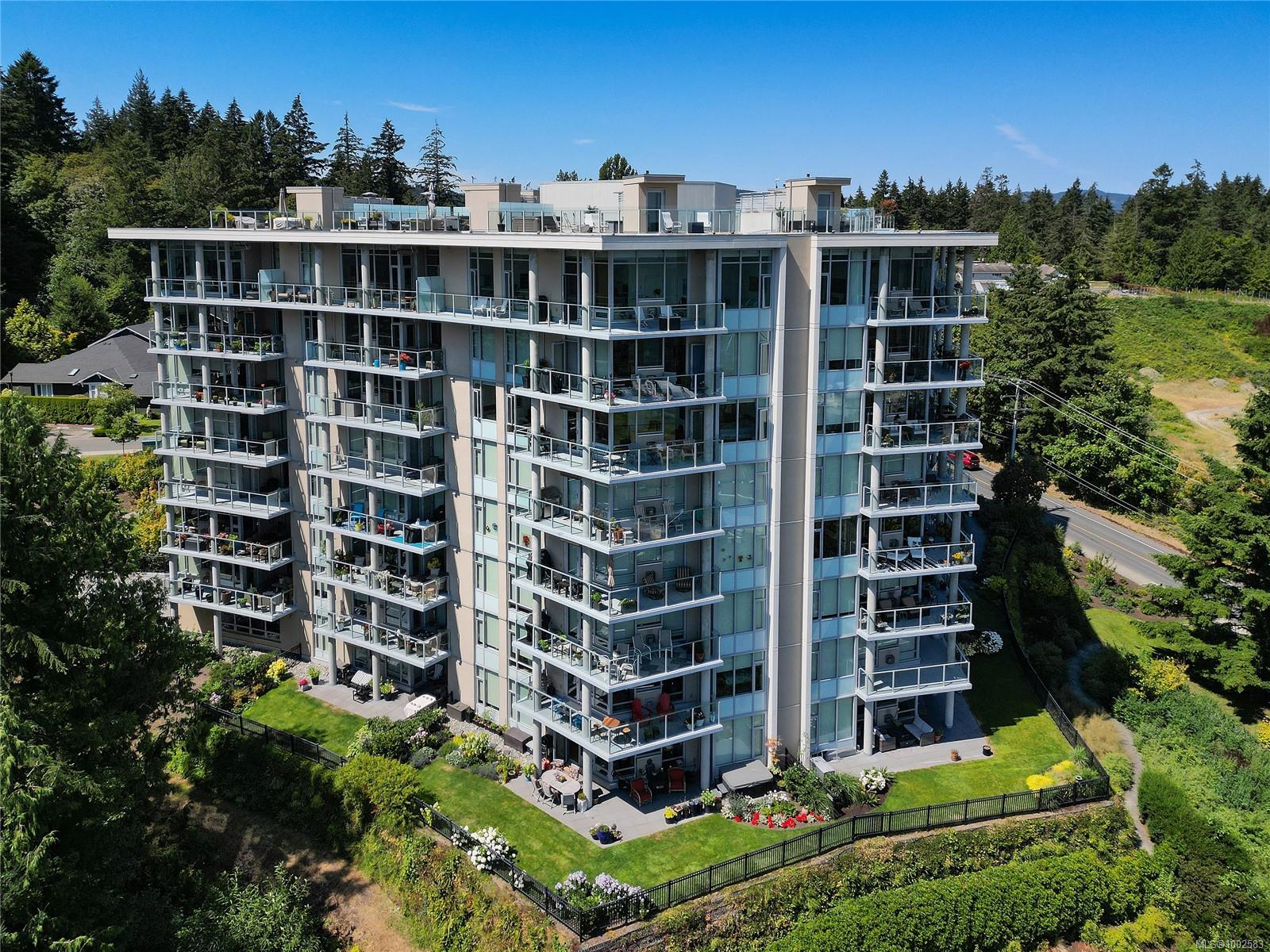
5388 Hill Rise Terr Apt 403
5388 Hill Rise Terr Apt 403
Highlights
Description
- Home value ($/Sqft)$1,003/Sqft
- Time on Houseful138 days
- Property typeResidential
- StyleWest coast
- Neighbourhood
- Median school Score
- Lot size1,742 Sqft
- Year built2019
- Mortgage payment
PINNACLE at Sayward Hill! Rare opportunity to own one of the most desired locations in this near-new concrete/steel 2019 by JAWL DEVELOPMENTS overlooking CORDOVA BAY GOLF with unobstructed commanding views of Mt. Baker, Salish Sea & beyond. Exceptionally spacious, contemporary 1844sf home, 2BD/2BA, Media Room/Home Office plus bonus Flex room offers a great layout. Top quality finishings with gourmet kitchen, pantry, quartz counters, engineered hardwood floors & in-floor heating in both bathrooms. AC/heat pump, rough-in for central vac, Gas FP, custom built-ins & high-end closet organizers just some of the upgrades. U/G secure parking stall, large storage locker and building amenities inc: fitness gym, workshop, bike storage & SW outdoor pergola gardens. Outdoor entertainment sized, sunny 250sf balcony offers the most stunning OCEANVIEWS in the city, best golf in town just a chip away & Mattick's Farm local shops just down the hill.
Home overview
- Cooling Air conditioning
- Heat type Forced air, heat pump, natural gas
- Sewer/ septic Sewer connected
- # total stories 8
- Building amenities Bike storage, common area, elevator(s), fitness center, secured entry, workshop area
- Construction materials Steel and concrete, stone, stucco
- Foundation Concrete perimeter
- Roof Asphalt torch on
- Exterior features Balcony
- Other structures Gazebo
- # parking spaces 1
- Parking desc Guest, on street, underground
- # total bathrooms 2.0
- # of above grade bedrooms 2
- # of rooms 11
- Flooring Carpet, hardwood, tile
- Appliances Built-in range, dishwasher, dryer, garburator, microwave, oven built-in, range hood, refrigerator, washer
- Has fireplace (y/n) Yes
- Laundry information In unit
- Interior features Closet organizer, dining/living combo, soaker tub, storage
- County Capital regional district
- Area Saanich east
- Subdivision The pinnacle
- View Mountain(s), valley, ocean
- Water source Municipal
- Zoning description Residential
- Exposure Northeast
- Lot desc Central location, easy access, landscaped, near golf course, no through road, park setting, private, quiet area, recreation nearby, shopping nearby
- Lot size (acres) 0.04
- Basement information None
- Building size 1844
- Mls® # 1002583
- Property sub type Condominium
- Status Active
- Virtual tour
- Tax year 2024
- Media room Main: 12m X 11m
Level: Main - Main: 7m X 14m
Level: Main - Primary bedroom Main: 12m X 16m
Level: Main - Bathroom Main
Level: Main - Ensuite Main
Level: Main - Bedroom Main: 13m X 10m
Level: Main - Office Main: 7m X 8m
Level: Main - Main: 8m X 9m
Level: Main - Dining room Main: 9m X 14m
Level: Main - Living room Main: 17m X 14m
Level: Main - Kitchen Main: 9m X 16m
Level: Main
- Listing type identifier Idx

$-4,079
/ Month

