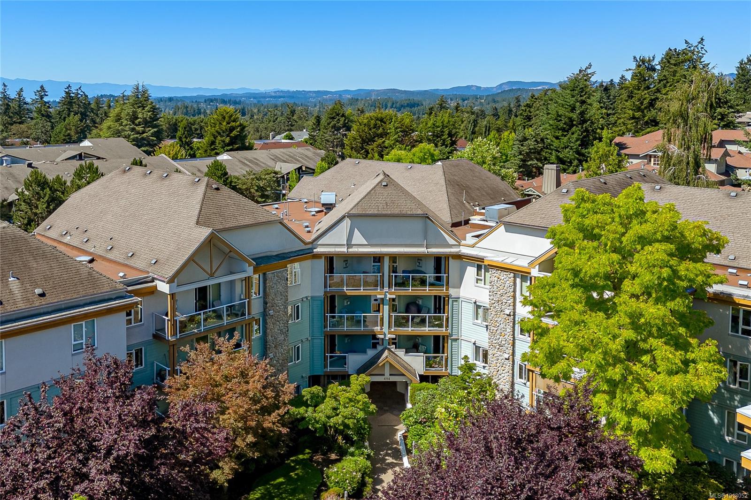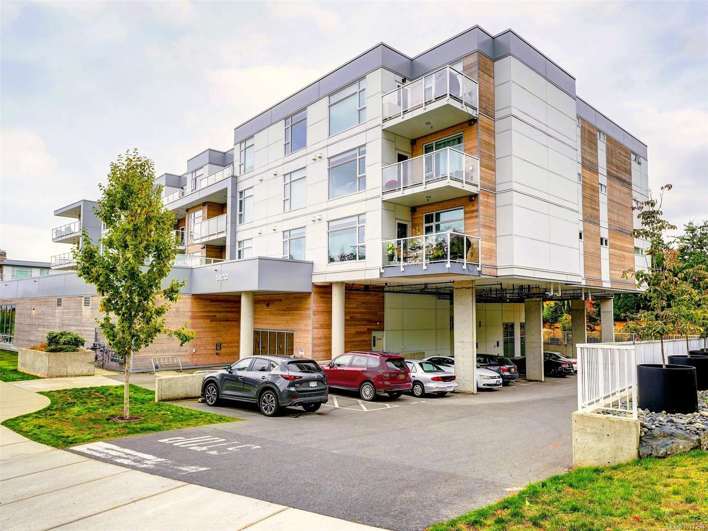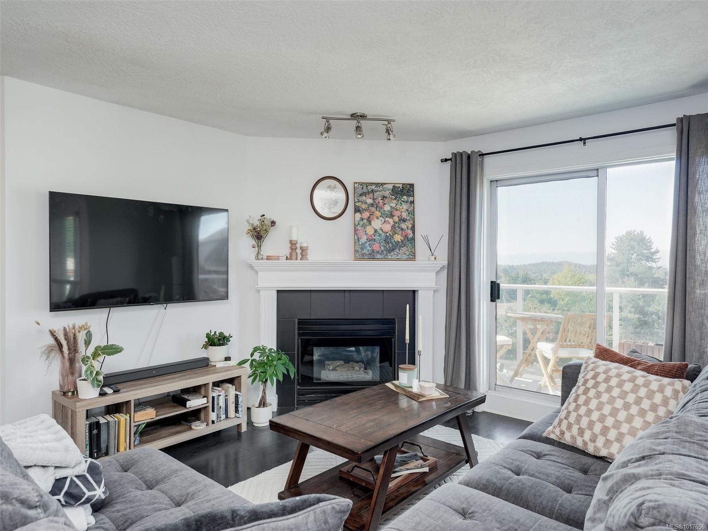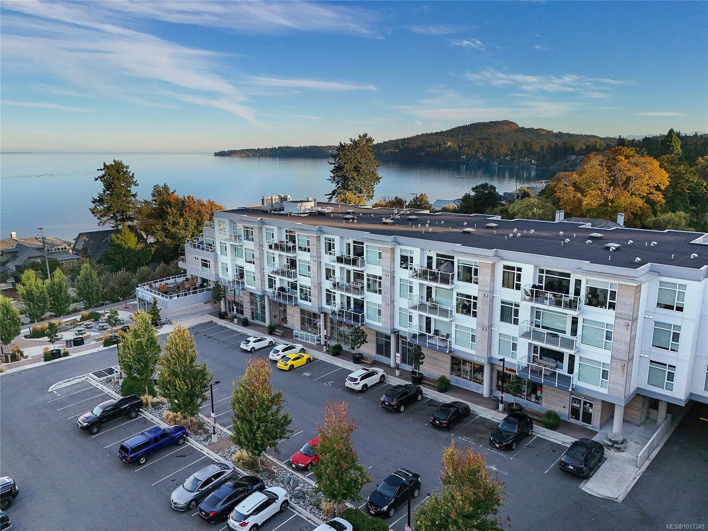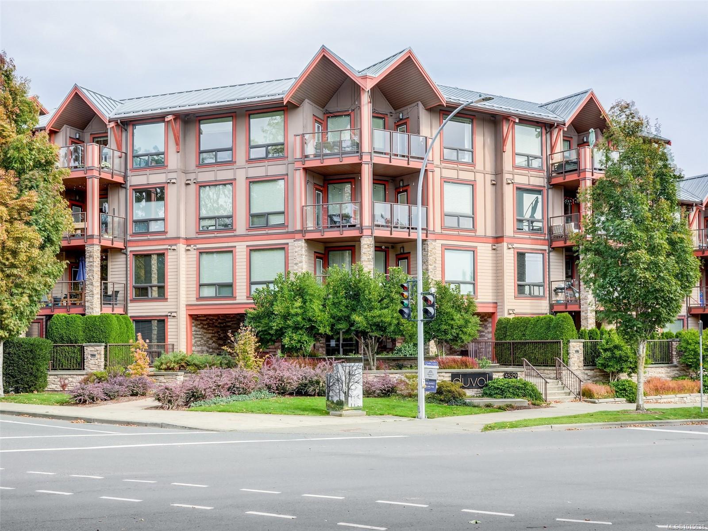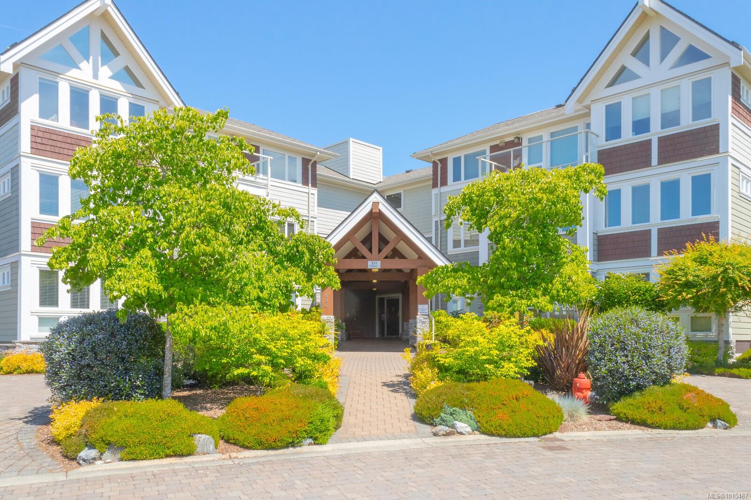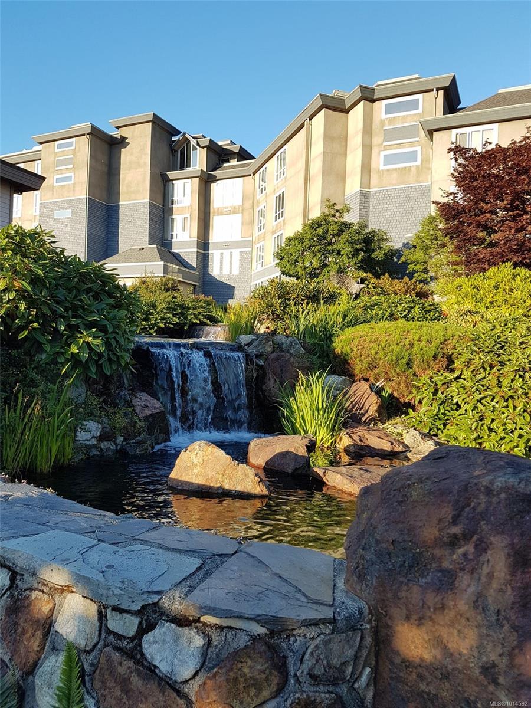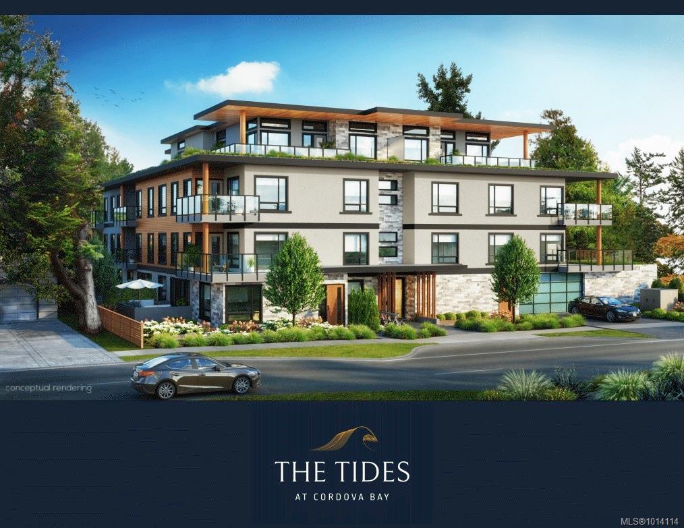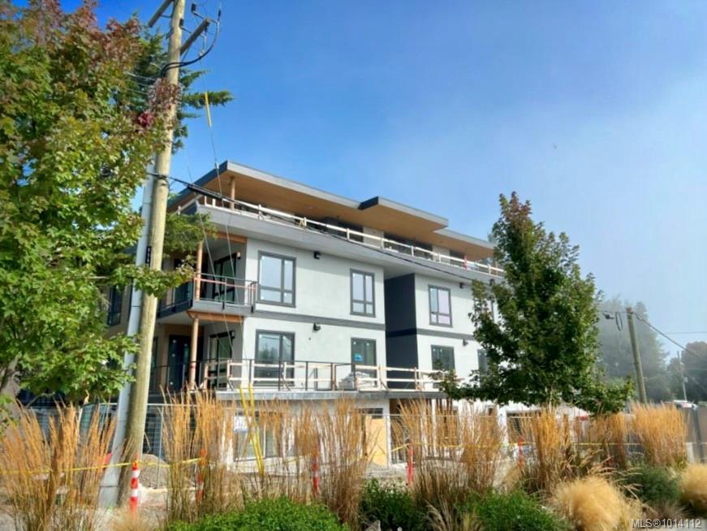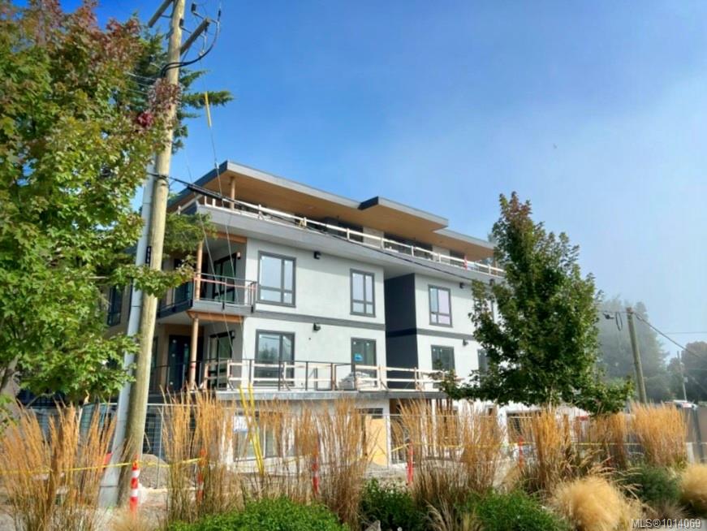- Houseful
- BC
- Saanich
- Cordova Bay
- 5388 Hill Rise Terr Apt 503
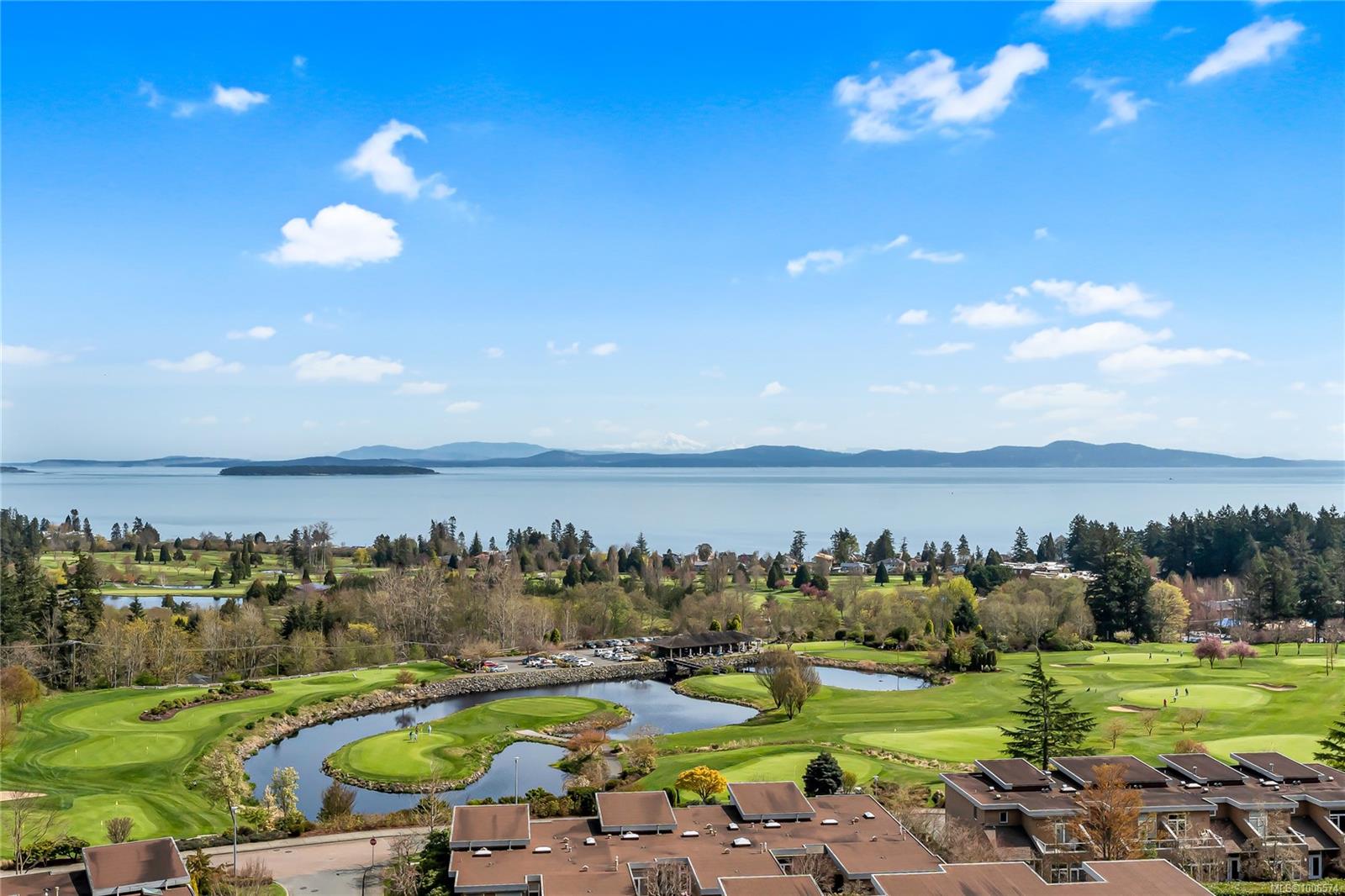
5388 Hill Rise Terr Apt 503
5388 Hill Rise Terr Apt 503
Highlights
Description
- Home value ($/Sqft)$933/Sqft
- Time on Houseful109 days
- Property typeResidential
- Neighbourhood
- Median school Score
- Lot size1,742 Sqft
- Year built2019
- Mortgage payment
Beautiful, ocean views could be yours from this stunning executive condo in the iconic Pinnacle residences atop Sayward Hill in desirable Cordova Bay. Imagine living the penultimate lifestyle surrounded by high end finishing or overlooking 2 golf courses towards Mt. Baker from over 180 s.f. of deck (overhead gas heater for those cooler evenings). Inside, you'll enjoy a bright spacious living room with gas fireplace & floor to ceiling windows to capture the view; large dining room, gourmet kitchen featuring 6 burner gas cooktop, wine fridge & generous pantry. Large, primary suite (with ocean views) has direct access to the deck as well as a spa-like ensuite featuring deep soaker tub and separate shower. At 1800 s.f. of total space this home also has an office as well as a den. This unit has lots of in-suite storage as well as a sizable separate storage locker and 2 parking stalls. Close to Lochside Trail and parks as well as the amenities at Mattick's Farm and Cordova Bay Golf Course.
Home overview
- Cooling Air conditioning
- Heat type Forced air
- Sewer/ septic Sewer connected
- # total stories 8
- Building amenities Bike storage, common area, elevator(s), workshop area
- Construction materials Insulation all, steel and concrete
- Foundation Concrete perimeter
- Roof Asphalt torch on
- Exterior features Balcony/deck, security system, sprinkler system
- # parking spaces 2
- Parking desc Underground
- # total bathrooms 2.0
- # of above grade bedrooms 2
- # of rooms 14
- Flooring Carpet, hardwood
- Appliances Dishwasher, dryer, microwave, oven built-in, refrigerator, washer
- Has fireplace (y/n) Yes
- Laundry information In unit
- Interior features Controlled entry, dining room, elevator, storage
- County Capital regional district
- Area Saanich east
- Subdivision The pinnacle
- View Mountain(s), ocean
- Water source Municipal
- Zoning description Multi-family
- Exposure Northeast
- Lot desc Landscaped, near golf course, shopping nearby
- Lot size (acres) 0.04
- Basement information None
- Building size 1982
- Mls® # 1006574
- Property sub type Condominium
- Status Active
- Tax year 2024
- Living room Main: 21m X 15m
Level: Main - Dining room Main: 19m X 13m
Level: Main - Primary bedroom Main: 17m X 11m
Level: Main - Main: 18m X 6m
Level: Main - Main: 9m X 9m
Level: Main - Main: 15m X 6m
Level: Main - Bathroom Main
Level: Main - Laundry Main: 12m X 6m
Level: Main - Den Main: 12m X 10m
Level: Main - Office Main: 8m X 5m
Level: Main - Kitchen Main: 16m X 9m
Level: Main - Bedroom Main: 14m X 10m
Level: Main - Ensuite Main
Level: Main - Main: 19m X 6m
Level: Main
- Listing type identifier Idx

$-4,079
/ Month

