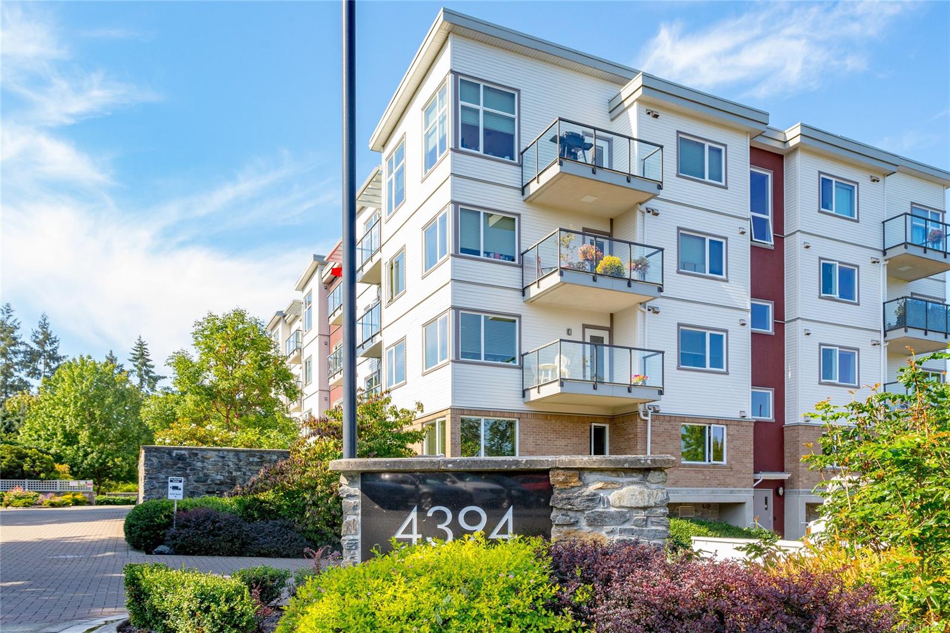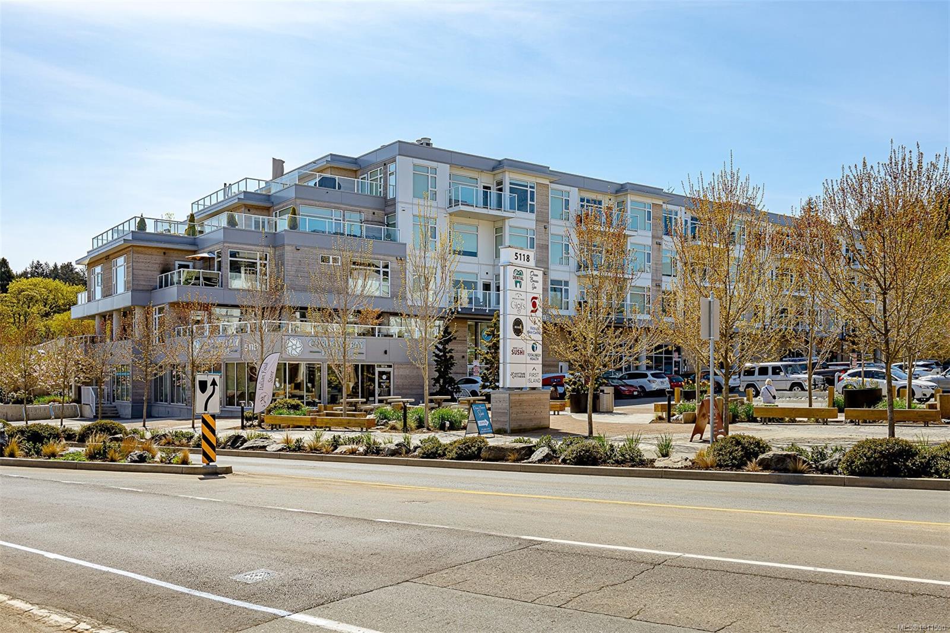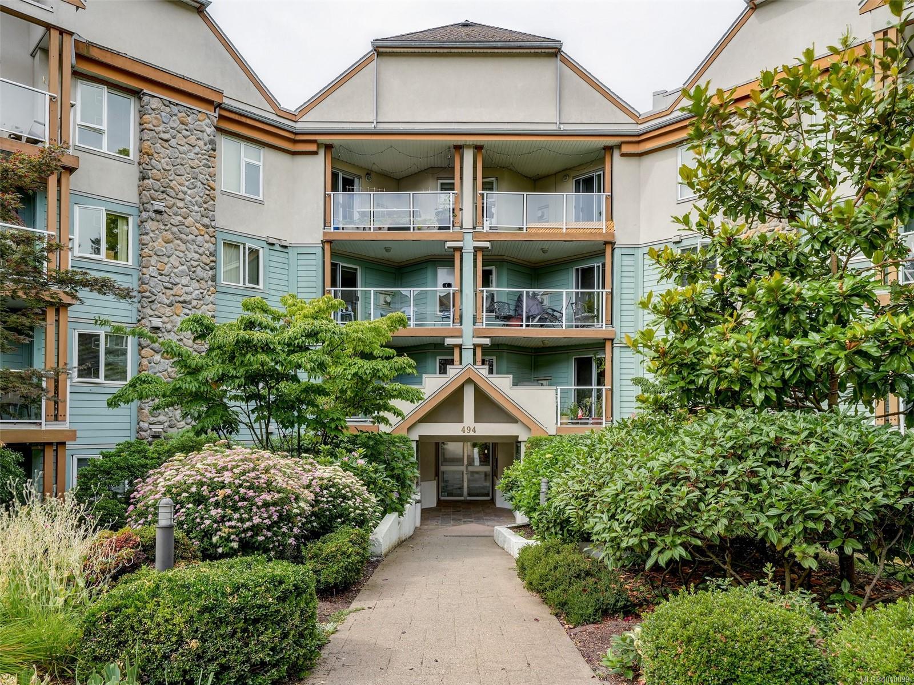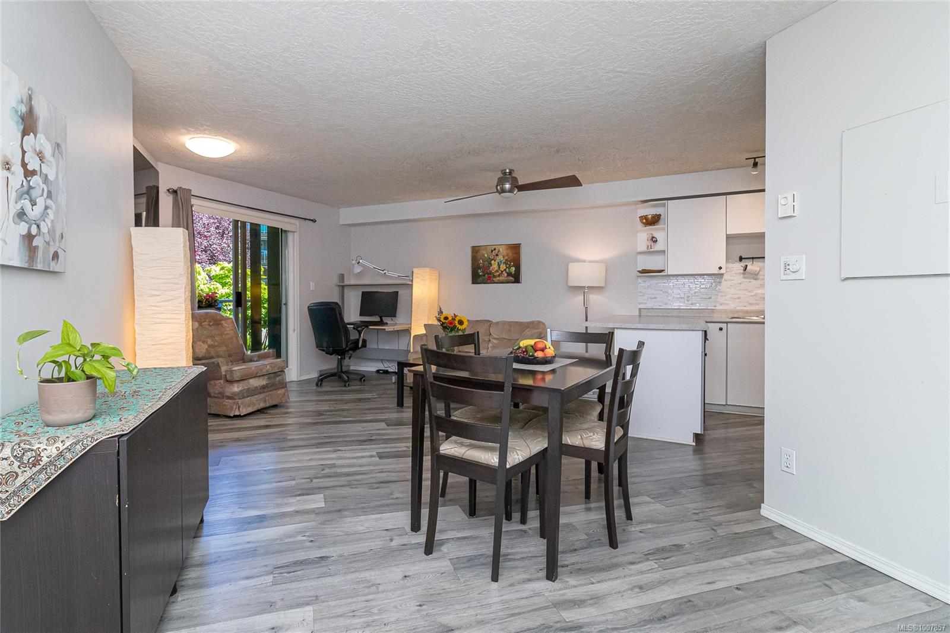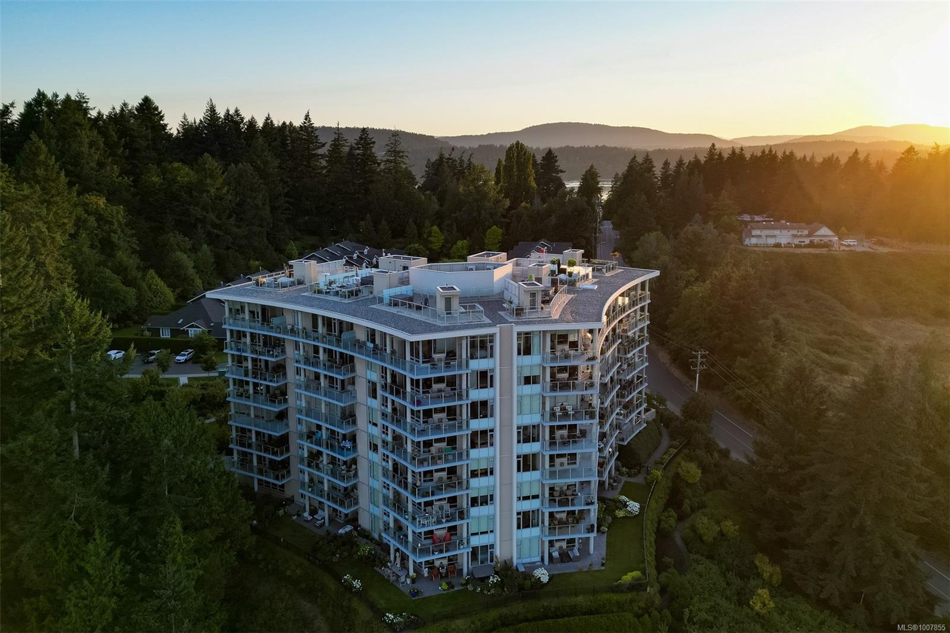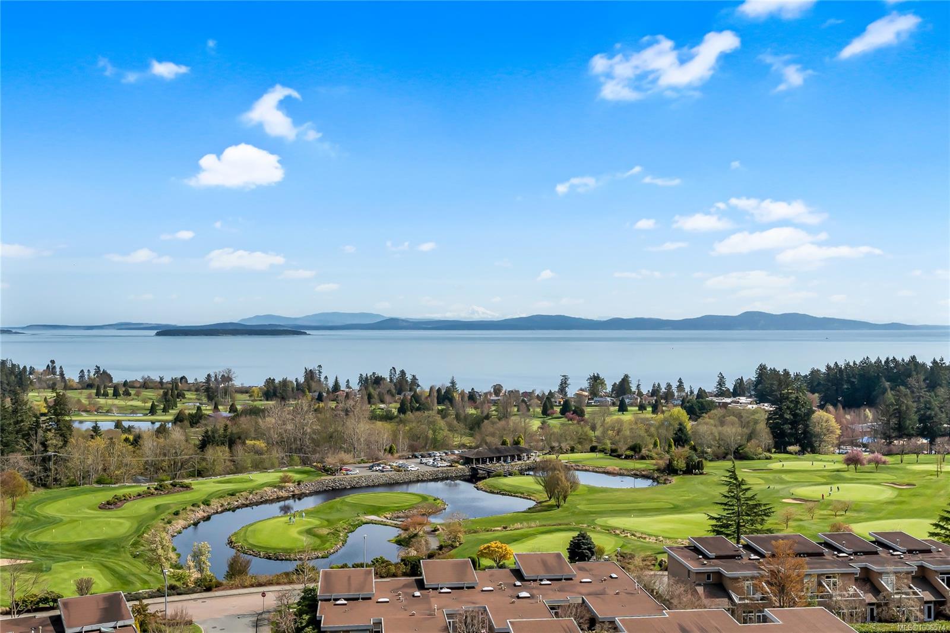- Houseful
- BC
- Saanich
- Cordova Bay
- 5388 Hill Rise Terr Apt 602
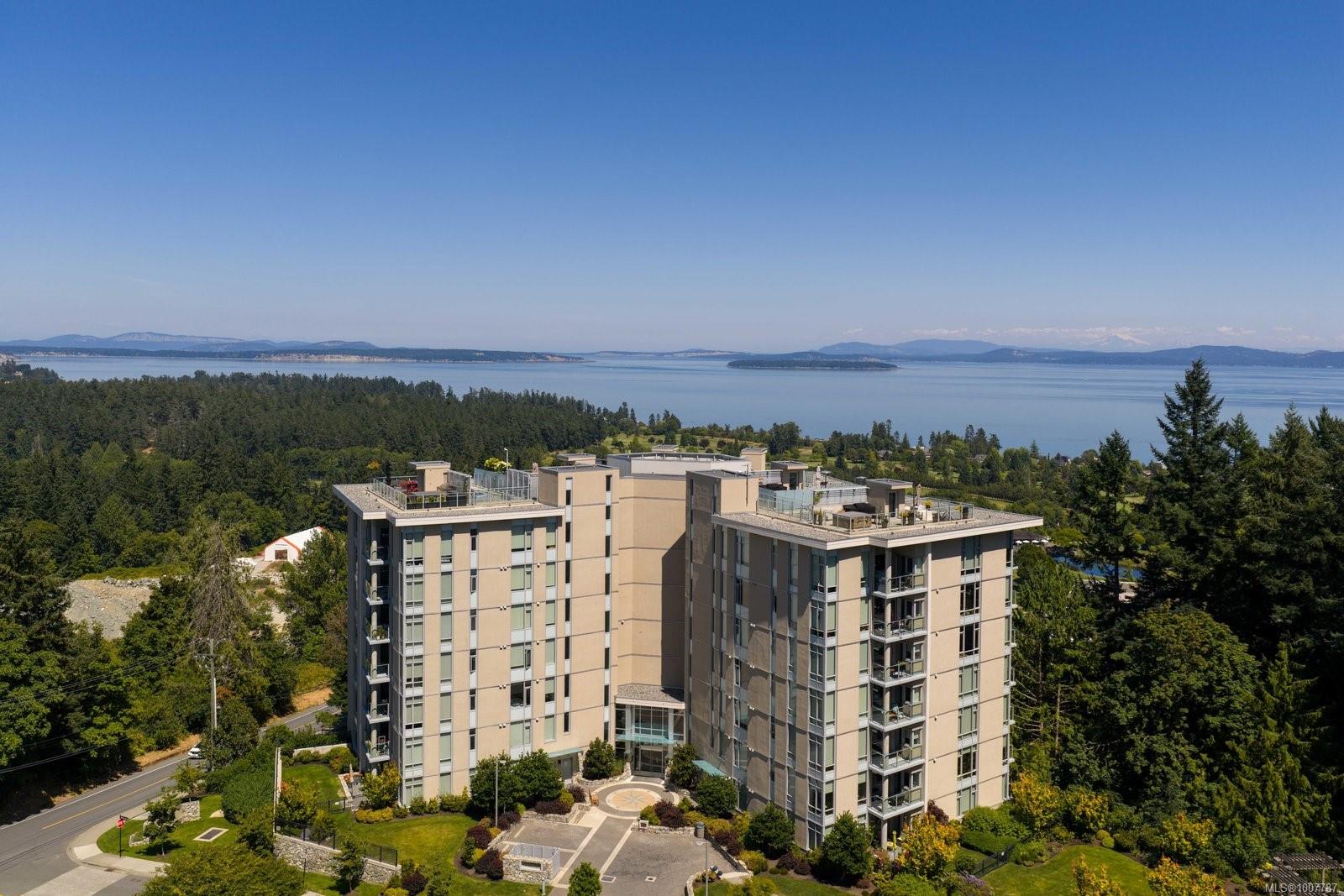
5388 Hill Rise Terr Apt 602
5388 Hill Rise Terr Apt 602
Highlights
Description
- Home value ($/Sqft)$877/Sqft
- Time on Houseful49 days
- Property typeResidential
- Neighbourhood
- Median school Score
- Lot size2,178 Sqft
- Year built2019
- Mortgage payment
Experience refined coastal living in this luxurious 2-bed/2-bath + den + media room at The Pinnacle. This 1,800 square foot executive suite offers breathtaking views from Haro Strait to Mt. Baker. The open layout features floor-to-ceiling windows, a chef’s kitchen, and a spacious living and dining room that opens onto a covered balcony, perfect for entertaining. The primary suite is a private retreat, complete with a spa-inspired ensuite with a soaker tub, walk-in shower, heated tile floors, and a generous walk-in closet. Additional features include wide plank engineered hardwood floors, A/C, gas fireplace, and a well-appointed laundry room. Built by Jawl Properties in 2019, this steel-and-concrete building offers quiet, quality construction. Included are 2 secured parking stalls, a large storage locker, and access to a fully equipped gym. Just steps to the Cordova Bay Golf Club, Mattick’s Farm, trails and beaches—this is luxury living in one of Victoria’s most sought-after locations.
Home overview
- Cooling Air conditioning
- Heat type Forced air, heat pump, natural gas, radiant floor
- Sewer/ septic Sewer connected
- # total stories 8
- Construction materials Steel and concrete
- Foundation Concrete perimeter
- Roof Asphalt torch on
- # parking spaces 2
- Parking desc Guest, underground
- # total bathrooms 2.0
- # of above grade bedrooms 2
- # of rooms 14
- Appliances Dishwasher, f/s/w/d
- Has fireplace (y/n) Yes
- Laundry information In unit
- County Capital regional district
- Area Saanich east
- View Mountain(s), ocean
- Water source Municipal
- Zoning description Multi-family
- Directions 4330
- Exposure East
- Lot size (acres) 0.05
- Building size 2024
- Mls® # 1007787
- Property sub type Condominium
- Status Active
- Virtual tour
- Tax year 2024
- Bedroom Main: 11m X 12m
Level: Main - Living room Main: 16m X 17m
Level: Main - Main: 7m X 6m
Level: Main - Balcony Main: 10m X 12m
Level: Main - Bathroom Main
Level: Main - Laundry Main: 15m X 7m
Level: Main - Ensuite Main
Level: Main - Office Main: 7m X 7m
Level: Main - Balcony Main: 17m X 6m
Level: Main - Kitchen Main: 16m X 11m
Level: Main - Dining room Main: 16m X 8m
Level: Main - Main: 7m X 15m
Level: Main - Den Main: 13m X 12m
Level: Main - Primary bedroom Main: 12m X 16m
Level: Main
- Listing type identifier Idx

$-3,879
/ Month

