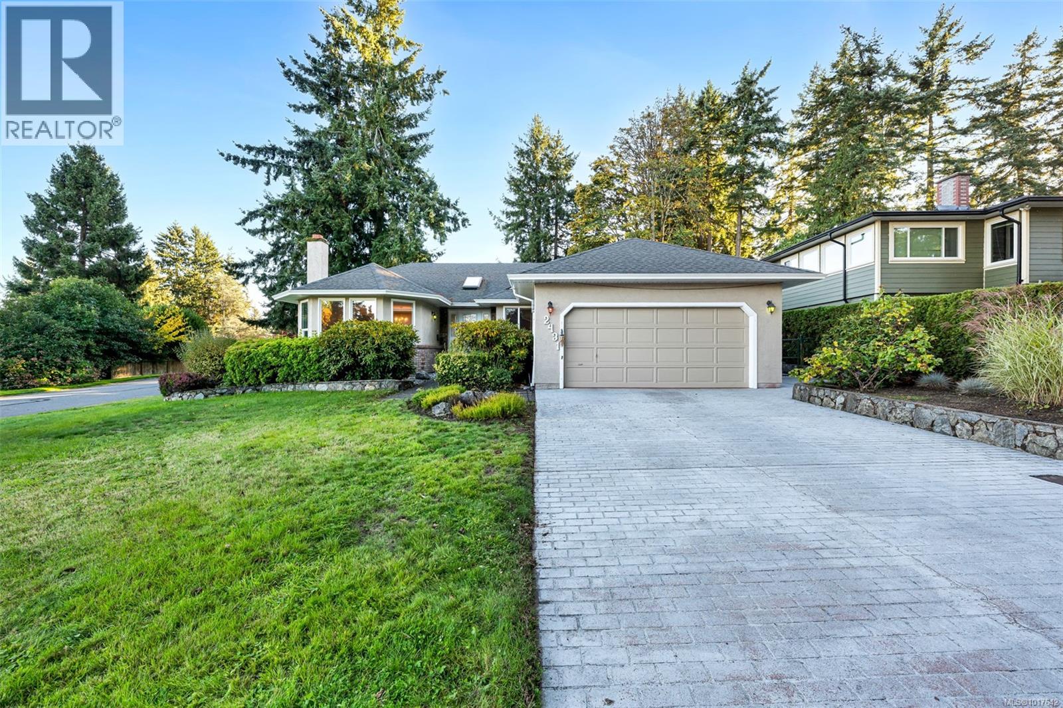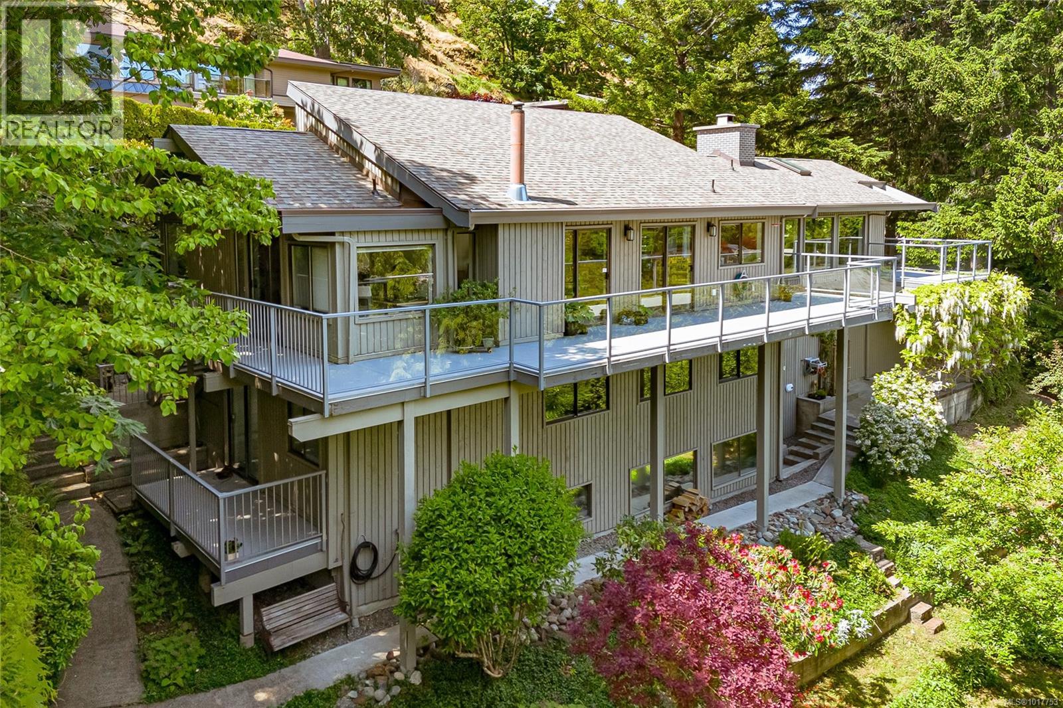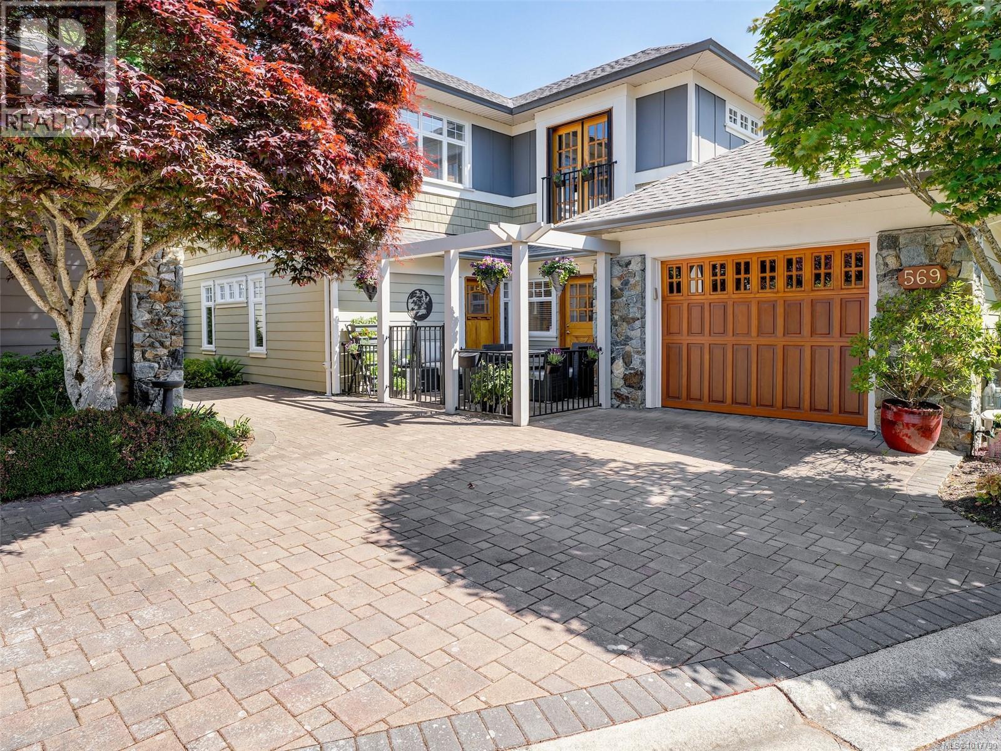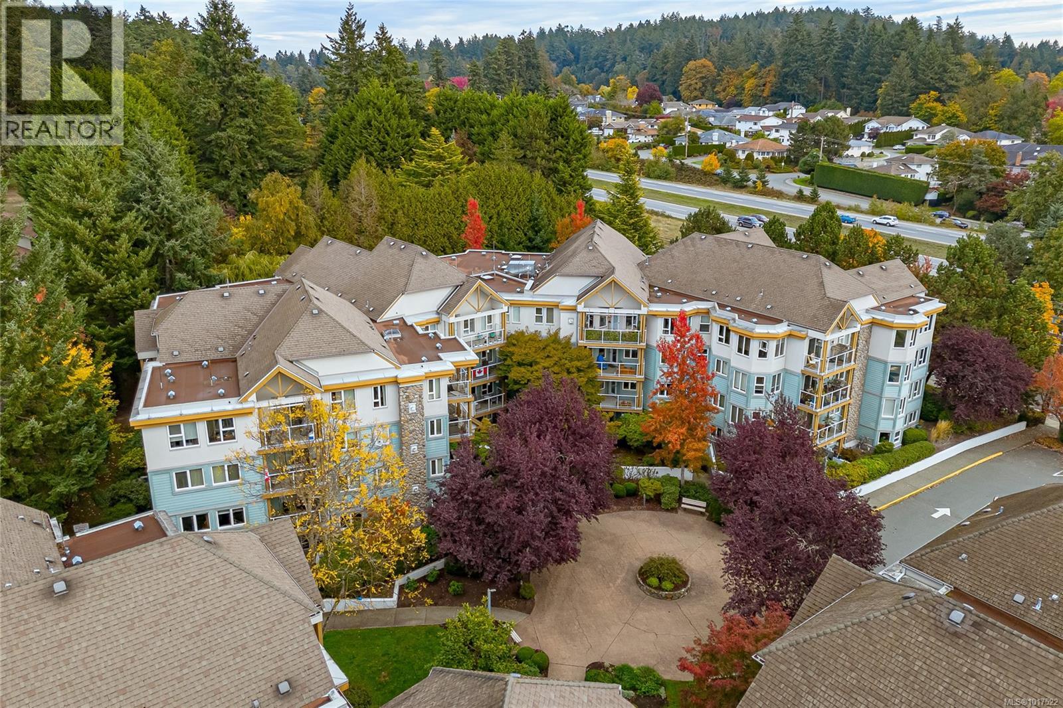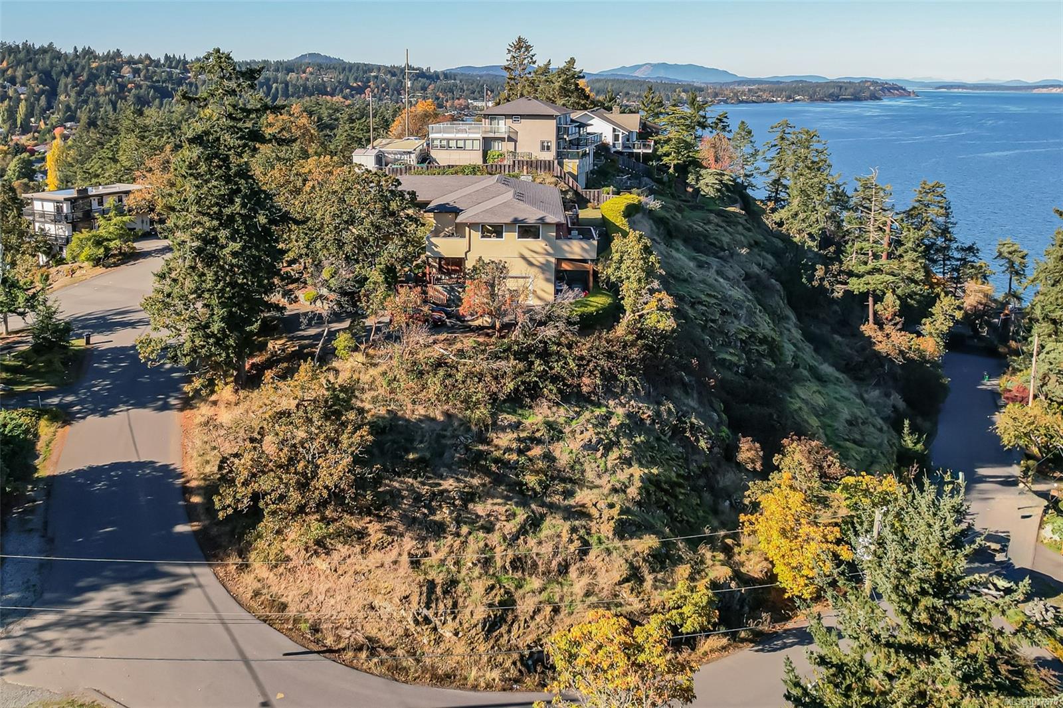- Houseful
- BC
- Saanich
- Cordova Bay
- 5411 Parker Ave
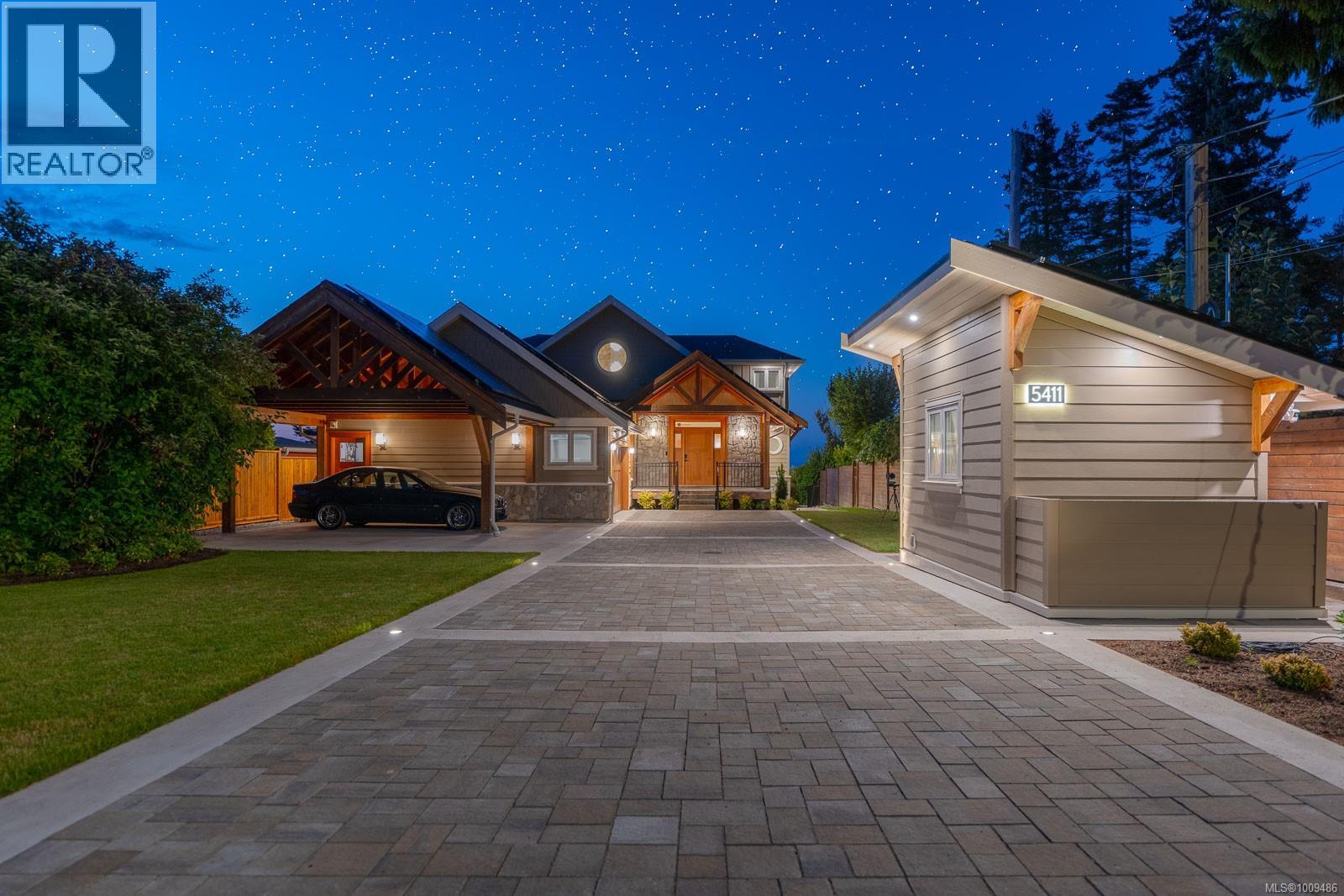
Highlights
Description
- Home value ($/Sqft)$1,202/Sqft
- Time on Houseful74 days
- Property typeSingle family
- StyleWestcoast
- Neighbourhood
- Median school Score
- Year built1958
- Mortgage payment
A spectacular vista awaits at this waterfront West Coast masterpiece in Cordova Bay. Situated on a 0.40-acre lot with 70 feet of beach access on Victoria's ''Street of Dreams,'' this 4,800 sq ft home features distinctive cedar timber frame architecture and luxury Loewen windows. The interior boasts a soaring two-story foyer, natural limestone flooring, and an elevator to all three floors. The gourmet kitchen is a chef's delight with a quartz island, 48'' Refrigerator/Freezer, dual fuel range, multiple dishwashers, and a butler's pantry. Entertain in the separate dining room with a built-in wine fridge or the living room with its wood-burning fireplace. The main floor also includes a bedroom with ensuite access and two spa bathrooms. The upstairs master suite features awe-inspiring views, motorized Lutron blinds, a lavish walk-in dressing room, and a ''his and her'' ensuite with a freestanding tub and two-person body sprays. Two additional bedrooms, another spa bathroom, and a full laundry room complete the upper level. The lower floor offers a custom fir wine cellar and a self-contained 2-bedroom ocean-view suite with its own kitchen, laundry, walkout patio, and hot tub. Eco-conscious buyers will appreciate the 14kW solar system and EV charger. The property includes a heated double garage, a double carport, radiant heating, heat pump A/C, and a masterpiece of masonry featuring Basalt stone walls and living wall softscaping. An offering of this calibre is a truly extraordinary treasure. (id:63267)
Home overview
- Cooling Air conditioned
- Heat source Other
- Heat type Heat pump
- # parking spaces 4
- # full baths 5
- # total bathrooms 5.0
- # of above grade bedrooms 6
- Has fireplace (y/n) Yes
- Subdivision Cordova bay
- View Mountain view, ocean view
- Zoning description Residential
- Lot dimensions 17598
- Lot size (acres) 0.41348684
- Building size 4950
- Listing # 1009486
- Property sub type Single family residence
- Status Active
- Bedroom 3.759m X 3.81m
Level: 2nd - Ensuite 5 - Piece
Level: 2nd - Bathroom 3 - Piece
Level: 2nd - Laundry 1.499m X 2.515m
Level: 2nd - Loft 2.972m X 2.642m
Level: 2nd - Primary bedroom 5.512m X 5.588m
Level: 2nd - Bedroom 3.785m X 3.81m
Level: 2nd - Bonus room 5.715m X 4.42m
Level: Lower - Storage 2.972m X 1.575m
Level: Lower - Kitchen 4.42m X 3.886m
Level: Lower - Bedroom 3.835m X 3.861m
Level: Lower - Laundry 2.489m X 2.489m
Level: Lower - Office 3.505m X 4.42m
Level: Lower - Bedroom 3.505m X 3.886m
Level: Lower - Wine cellar 4.724m X 1.626m
Level: Lower - Bathroom 4 - Piece
Level: Lower - Living room 5.969m X 4.597m
Level: Main - Kitchen 5.08m X 3.912m
Level: Main - Dining nook 1.727m X 3.912m
Level: Main - Storage 2.007m X 4.242m
Level: Main
- Listing source url Https://www.realtor.ca/real-estate/28711775/5411-parker-ave-saanich-cordova-bay
- Listing type identifier Idx

$-15,867
/ Month








