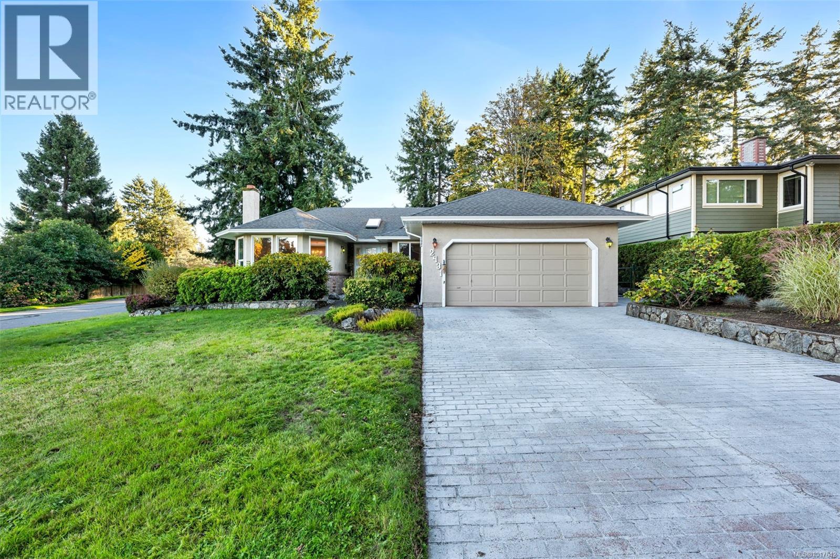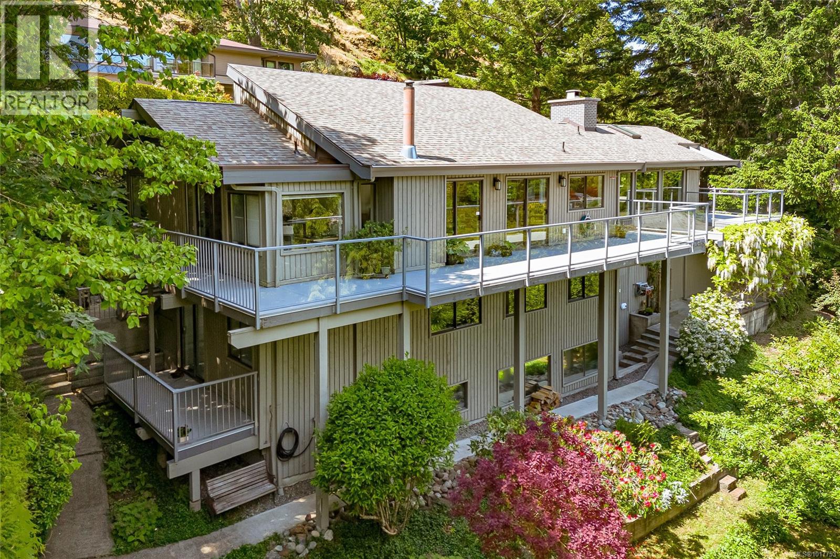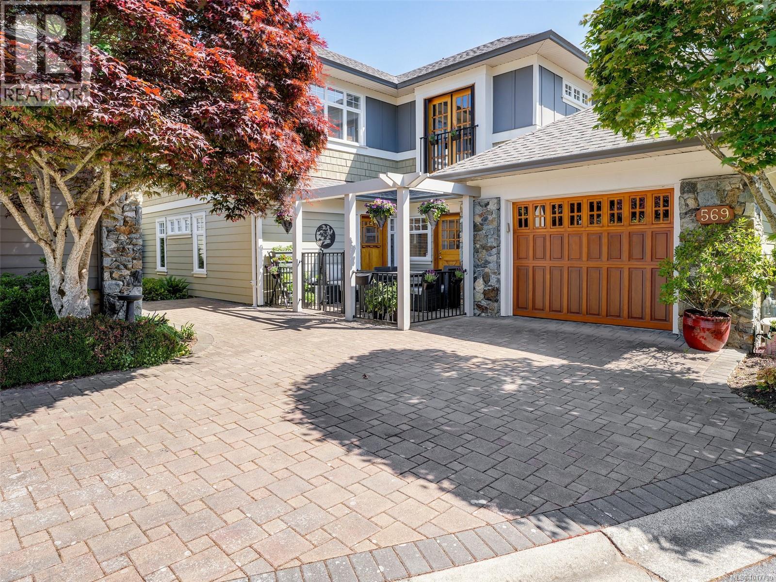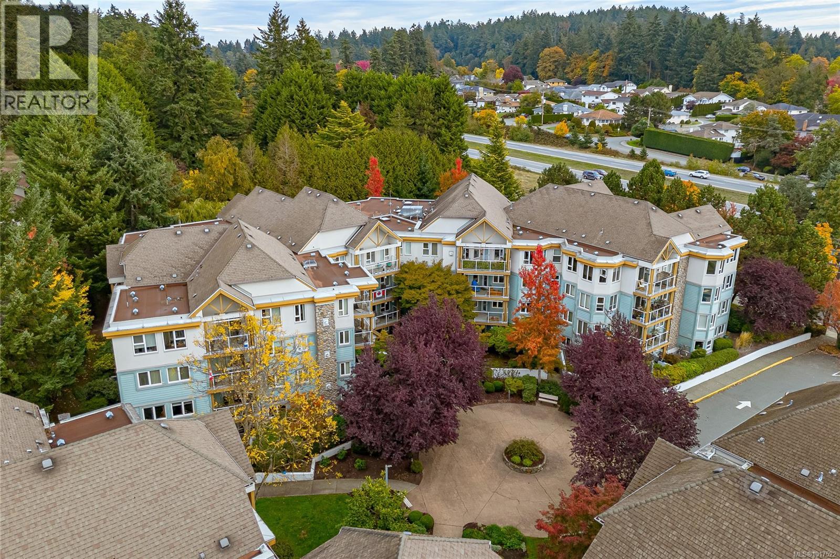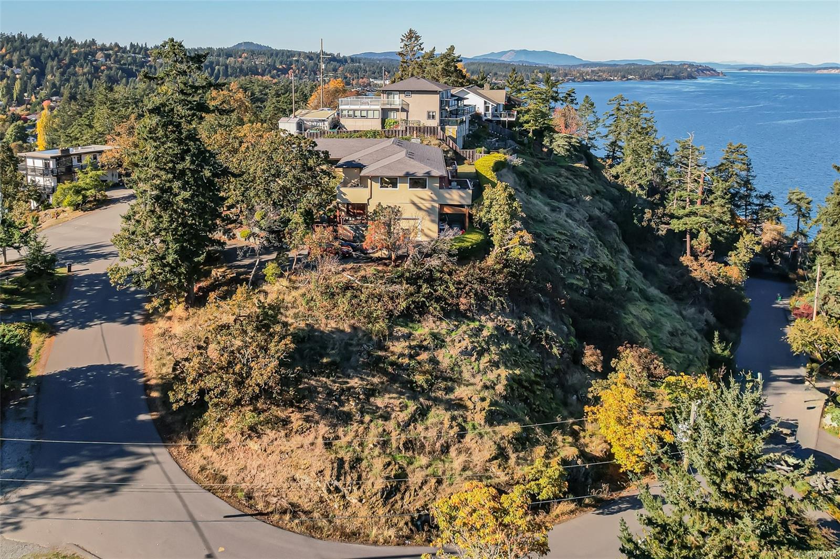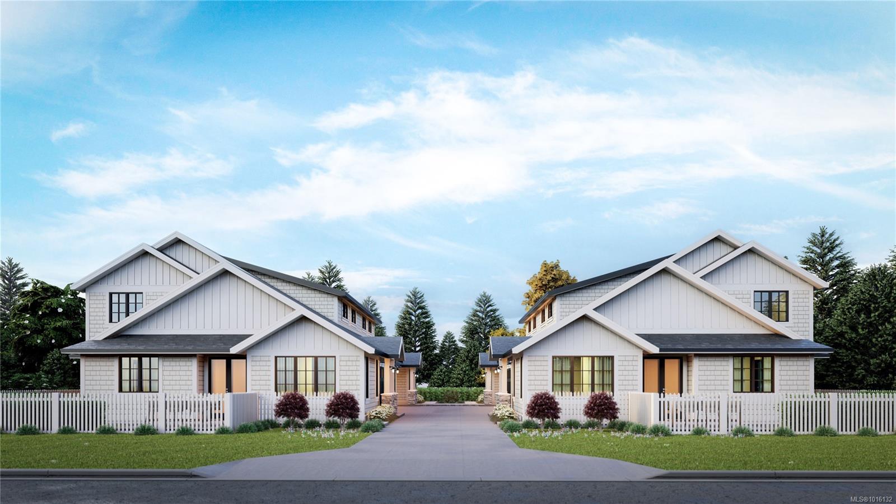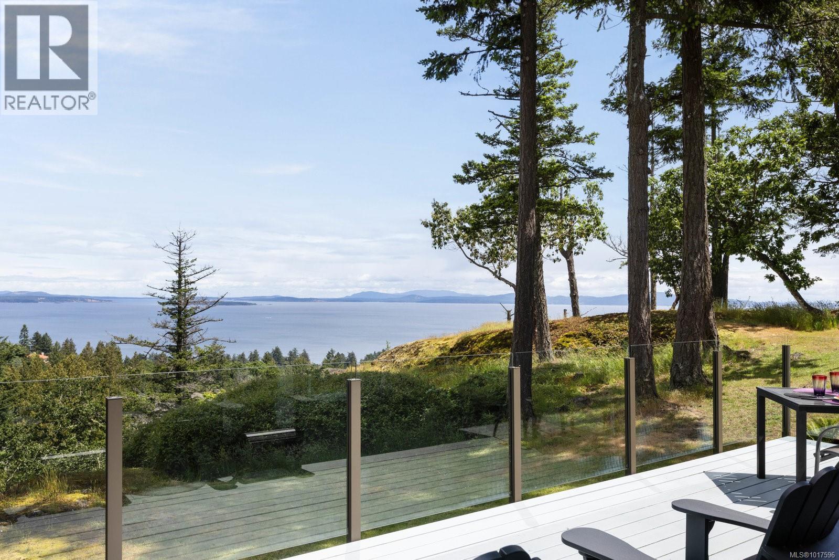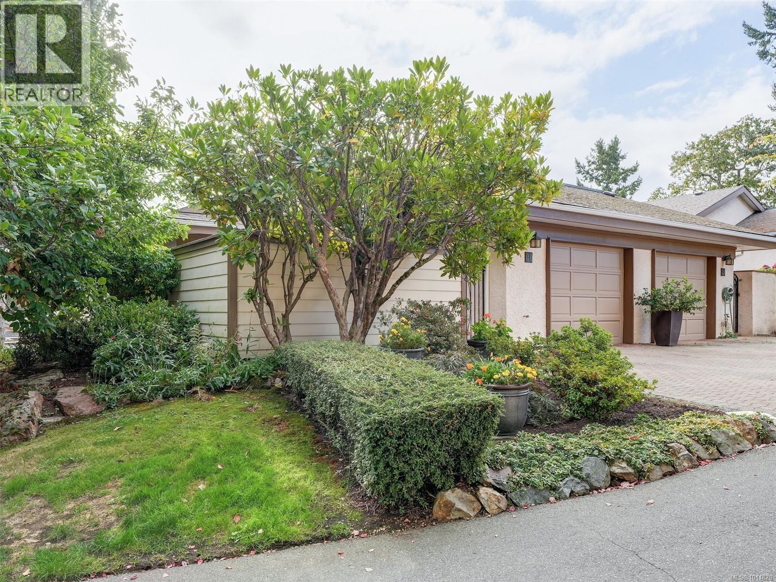- Houseful
- BC
- Saanich
- Cordova Bay
- 5549 Alderley Rd
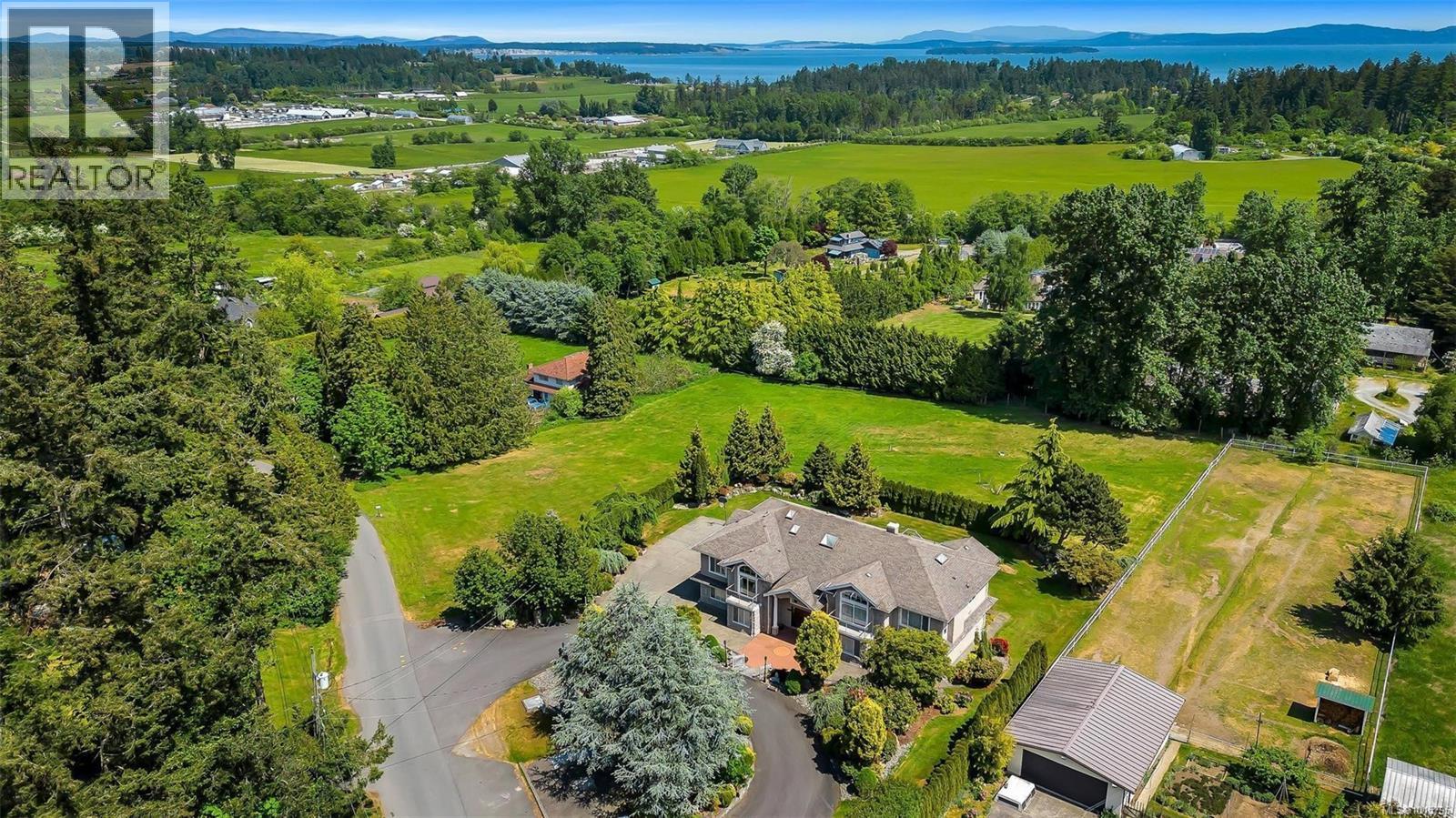
Highlights
Description
- Home value ($/Sqft)$425/Sqft
- Time on Houseful17 days
- Property typeSingle family
- StyleWestcoast
- Neighbourhood
- Median school Score
- Lot size1.89 Acres
- Year built2005
- Mortgage payment
CORDOVA BAY ACREAGE! This custom 4,792 sq/ft home sits on a private 1.89-acre property surrounded by estate homes, hobby farms, and equestrian properties. The level lot (approx. 300ft x 300ft) features a circular driveway and grand estate-style entry, set well back from the road for exceptional privacy. The spacious two-level layout offers 7 bedrooms and 5 bathrooms, including a self-contained 2-bedroom suite—ideal for extended family or rental income. Inside, a dramatic open staircase and vaulted ceilings create an impressive welcome. The main level features a chef’s kitchen, breakfast area, family room opening to a large deck, formal dining and living rooms, plus a media/rec room, fifth bedroom, and laundry. Upstairs are 4 generous bedrooms, 2 with ensuites and private balconies. A triple garage provides ample space for vehicles, gym, or storage, plus a huge crawlspace adds even more storage potential. A rare private estate opportunity in sought-after Cordova Bay! (id:63267)
Home overview
- Cooling Air conditioned
- Heat type Forced air, heat pump
- # parking spaces 6
- # full baths 5
- # total bathrooms 5.0
- # of above grade bedrooms 7
- Has fireplace (y/n) Yes
- Subdivision Cordova bay
- View Mountain view
- Zoning description Agricultural
- Lot dimensions 1.89
- Lot size (acres) 1.89
- Building size 5652
- Listing # 1015795
- Property sub type Single family residence
- Status Active
- Bedroom 4.572m X 3.658m
Level: 2nd - Dining room 4.267m X 3.962m
Level: 2nd - Family room 5.791m X 4.877m
Level: 2nd - Balcony 2.743m X 1.219m
Level: 2nd - Bathroom 4 - Piece
Level: 2nd - Living room 6.096m X 4.877m
Level: 2nd - Ensuite 3 - Piece
Level: 2nd - Balcony 4.877m X 3.353m
Level: 2nd - Bedroom 4.267m X 3.962m
Level: 2nd - Kitchen 4.572m X 4.267m
Level: 2nd - Balcony 4.572m X 1.219m
Level: 2nd - Bedroom 3.962m X 3.658m
Level: 2nd - Ensuite 4 - Piece
Level: 2nd - Eating area 3.658m X 2.134m
Level: 2nd - Primary bedroom 5.486m X 3.962m
Level: 2nd - Storage 6.096m X 4.267m
Level: Lower - Storage 4.877m X 3.353m
Level: Lower - 7.925m X 6.706m
Level: Main - 12.192m X 7.01m
Level: Main - 10.668m X 4.267m
Level: Main
- Listing source url Https://www.realtor.ca/real-estate/28952949/5549-alderley-rd-saanich-cordova-bay
- Listing type identifier Idx

$-6,400
/ Month





