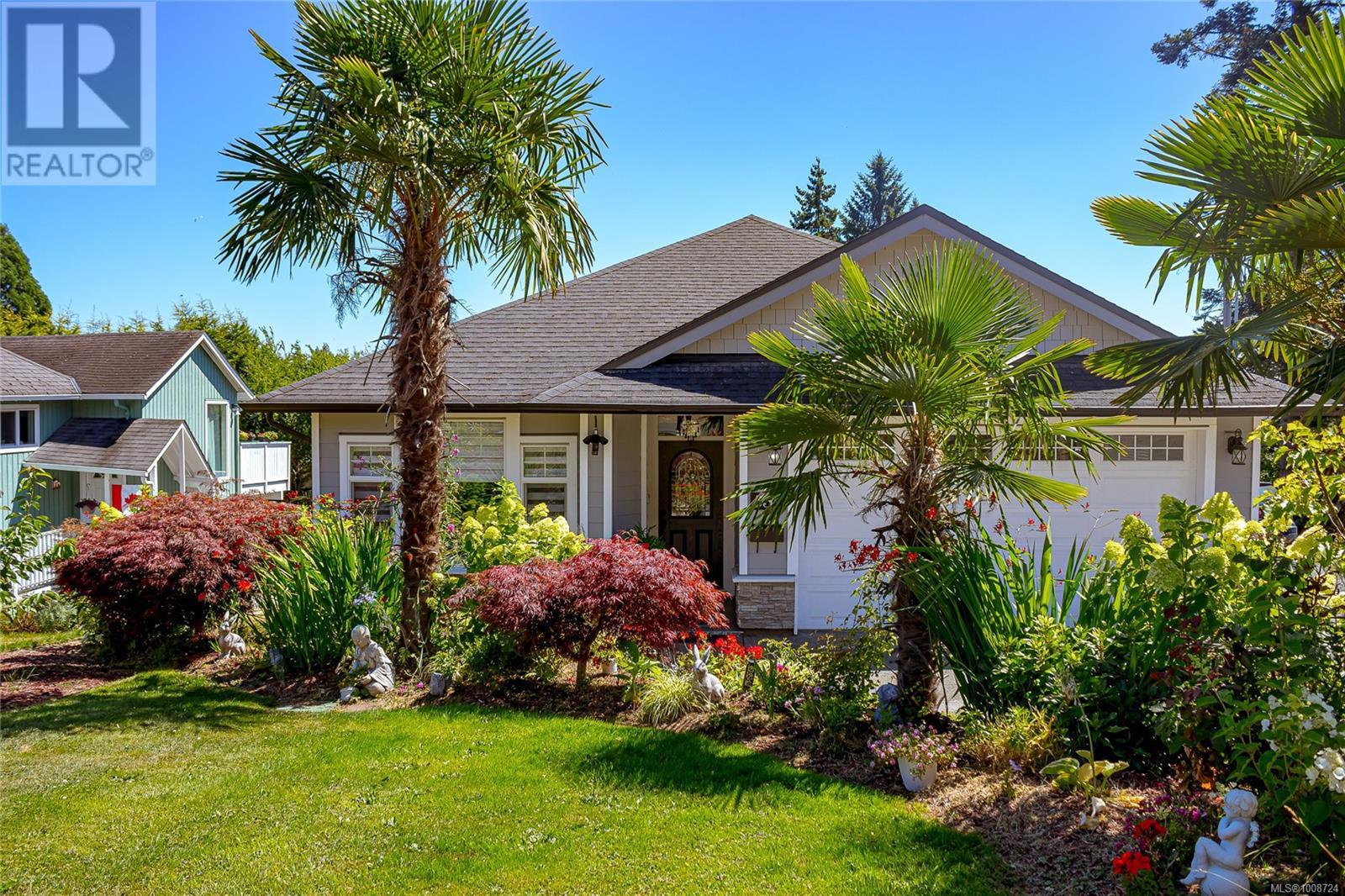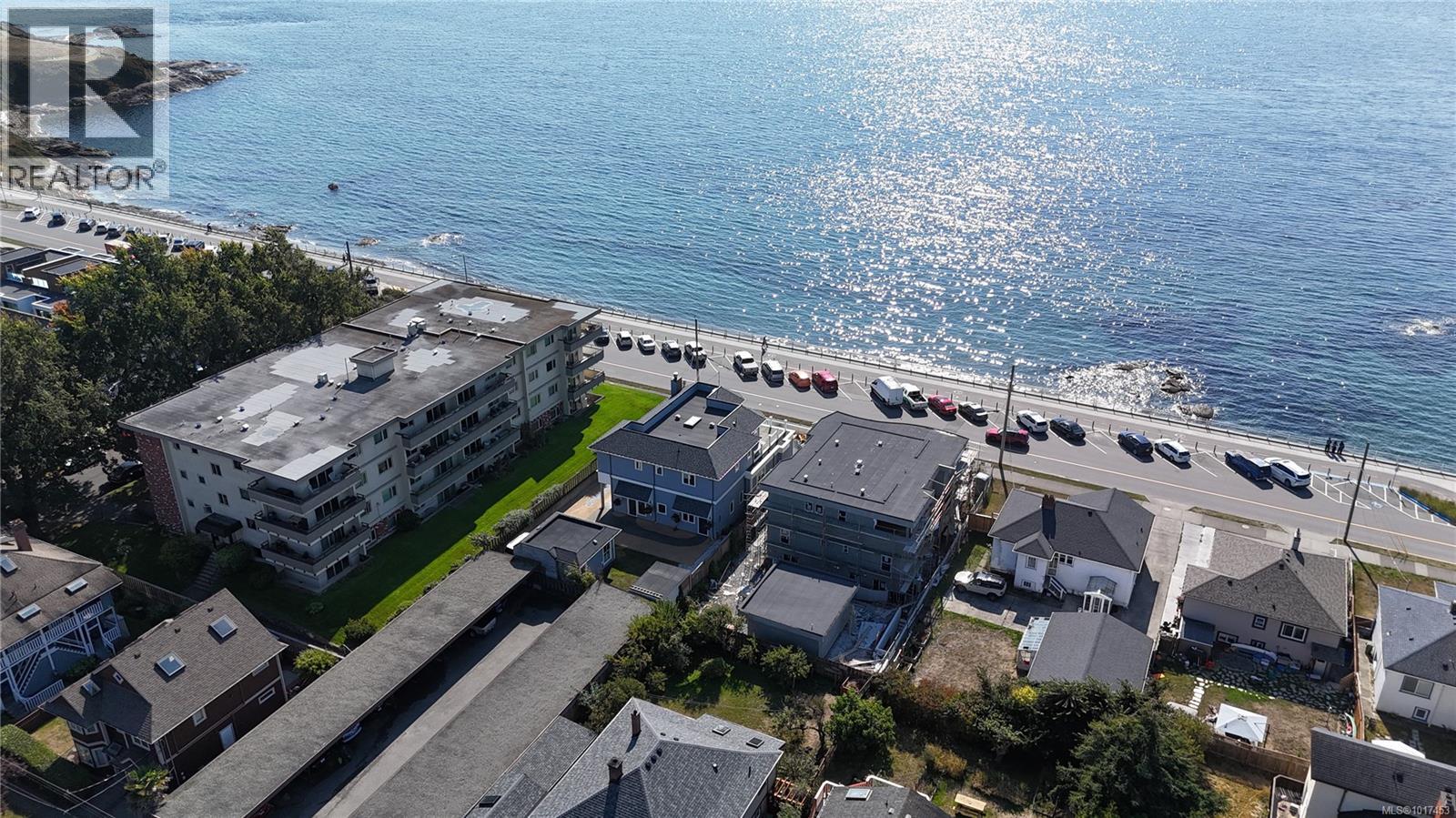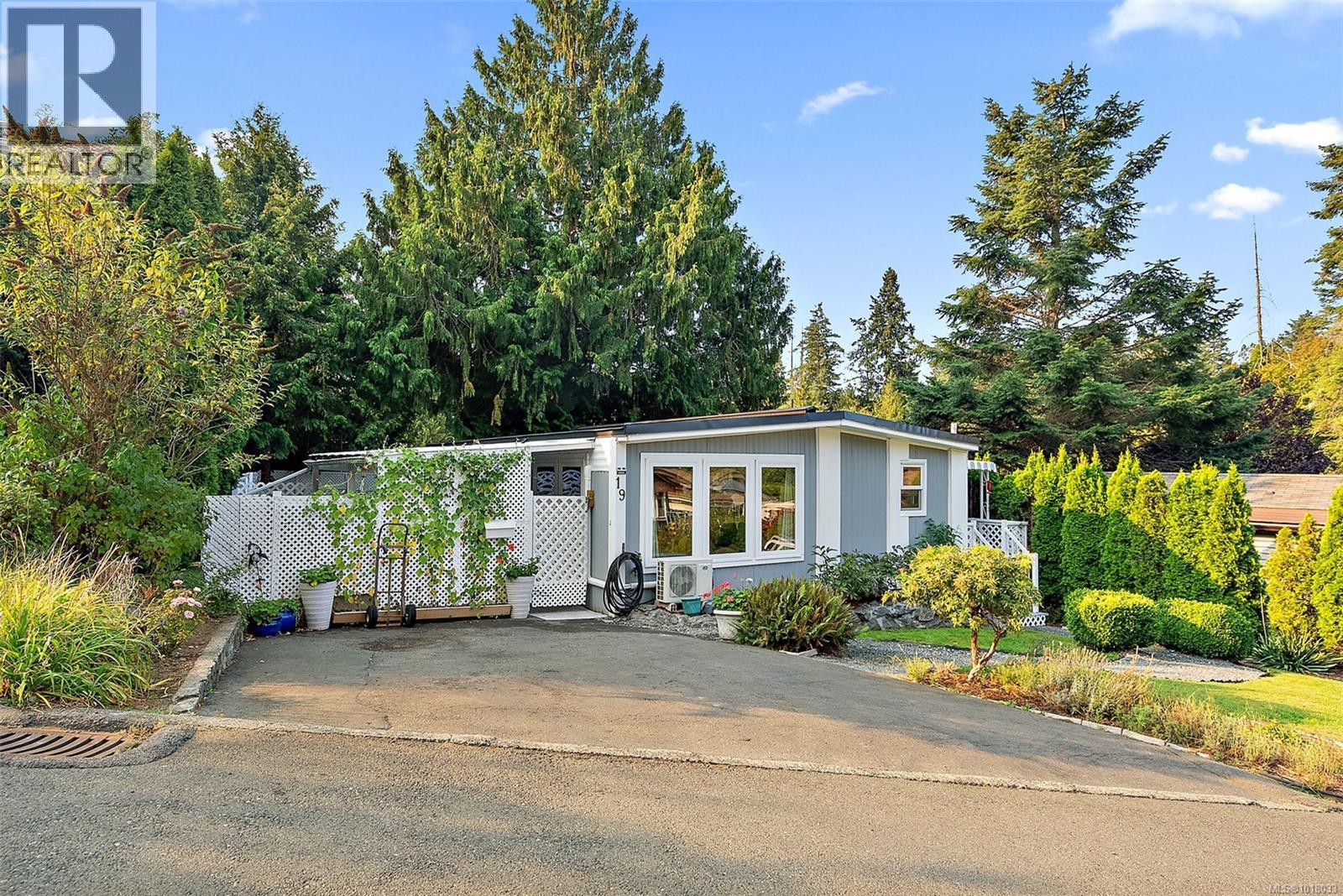
555 Leaside Ave
555 Leaside Ave
Highlights
Description
- Home value ($/Sqft)$484/Sqft
- Time on Houseful85 days
- Property typeSingle family
- Neighbourhood
- Median school Score
- Year built2009
- Mortgage payment
Modern Luxury Meets Versatility in West Saanich – Glanford Area Discover this stunning custom-built home, perfectly situated on a spacious 80x120 lot in the desirable West Saanich Glanford neighbourhood. Offering over 4,000 sq ft of thoughtfully designed living space, this residence boasts 9 bedrooms, 6 bathrooms, & rental suites, making it an exceptional opportunity for large or multi-generational families, or a high-yield rental investment. Step inside to elegant interiors featuring modern designer colours, granite countertops throughout, and abundant natural light. The home also includes two crawl spaces, ideal for added storage and easy plumbing access. Outside, the professionally landscaped yard is a tropical retreat, adorned with graceful palm trees and maintained effortlessly with a full in-ground sprinkler system. The expansive driveway provides ample parking, in addition to a double-car garage. Located just minutes from Royal Oak Shopping Centre, this property combines luxury, functionality, and conveniencein one of Greater Victoria’s most sought-after areas. Don’t miss your chance to own this rare gem. (id:63267)
Home overview
- Cooling Fully air conditioned
- Heat source Electric
- Heat type Heat pump
- # parking spaces 8
- # full baths 6
- # total bathrooms 6.0
- # of above grade bedrooms 9
- Has fireplace (y/n) Yes
- Subdivision Glanford
- Zoning description Residential
- Lot dimensions 9600
- Lot size (acres) 0.22556391
- Building size 4441
- Listing # 1008724
- Property sub type Single family residence
- Status Active
- Bathroom 4 - Piece
Level: Lower - Bedroom 4.877m X 3.353m
Level: Lower - Kitchen 3.658m X 2.134m
Level: Lower - Kitchen 3.353m X 2.134m
Level: Lower - Bedroom 3.048m X 2.743m
Level: Lower - Bedroom 3.658m X 3.048m
Level: Lower - Sitting room 3.658m X 3.658m
Level: Lower - Sitting room 3.353m X 4.572m
Level: Lower - Bathroom 4 - Piece
Level: Lower - Bedroom 3.353m X 3.353m
Level: Lower - Family room 3.658m X 5.182m
Level: Main - Living room 3.658m X 3.962m
Level: Main - Bedroom 3.658m X 3.048m
Level: Main - Bathroom 4 - Piece
Level: Main - Kitchen 3.962m X 3.962m
Level: Main - Laundry 1.829m X 1.829m
Level: Main - Ensuite 4 - Piece
Level: Main - Dining room 3.658m X 3.353m
Level: Main - Primary bedroom 3.658m X 4.877m
Level: Main - Bedroom 3.353m X 4.267m
Level: Main
- Listing source url Https://www.realtor.ca/real-estate/28663895/555-leaside-ave-saanich-glanford
- Listing type identifier Idx

$-5,731
/ Month












