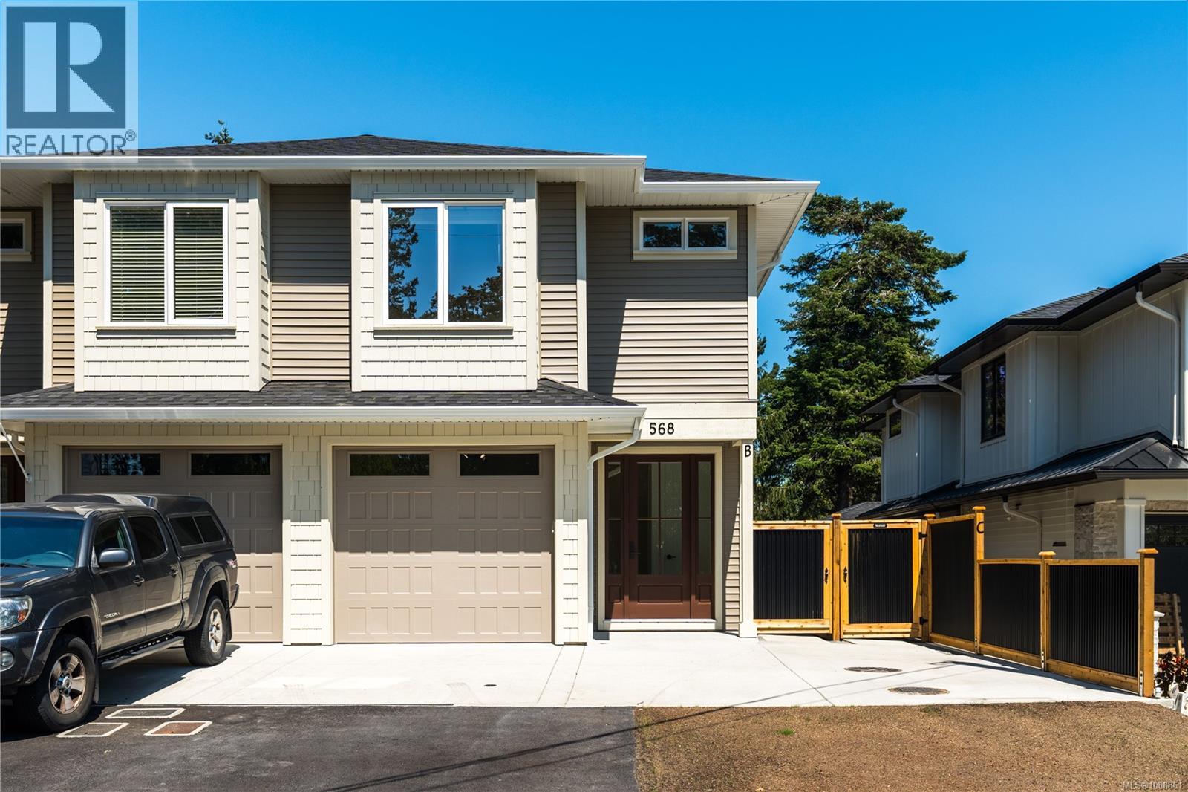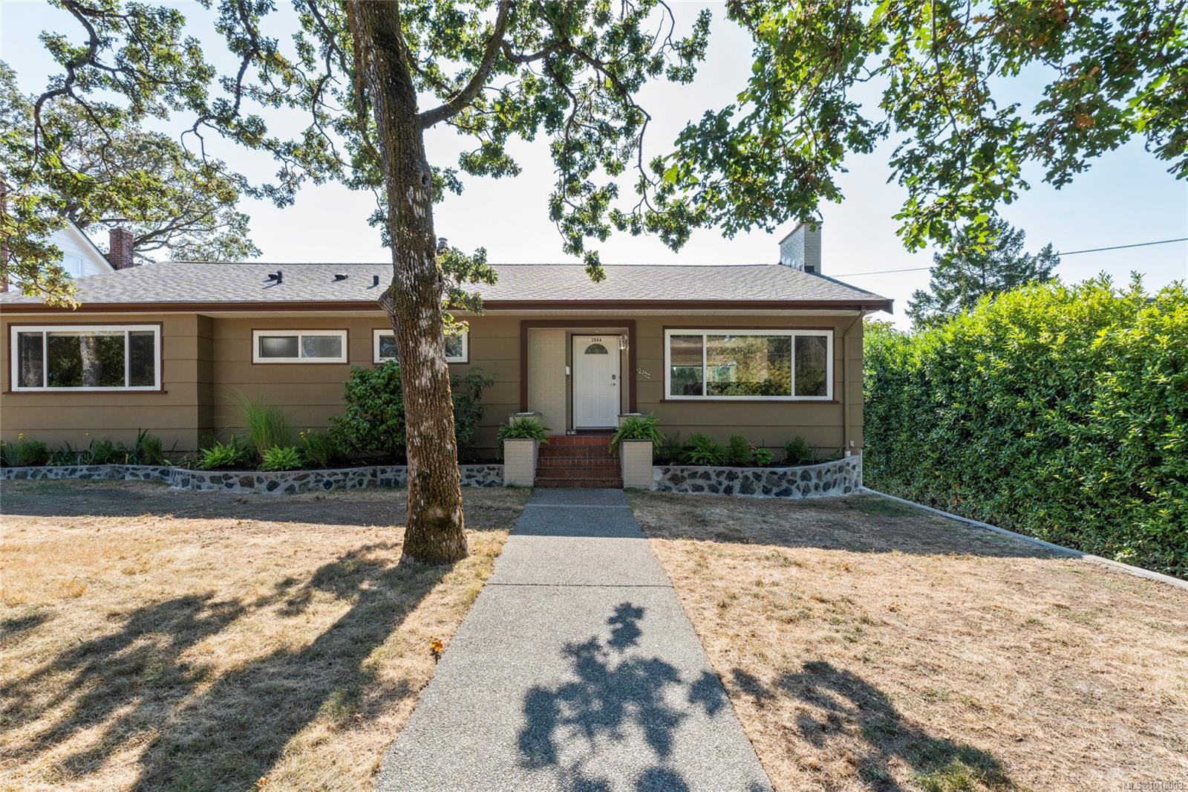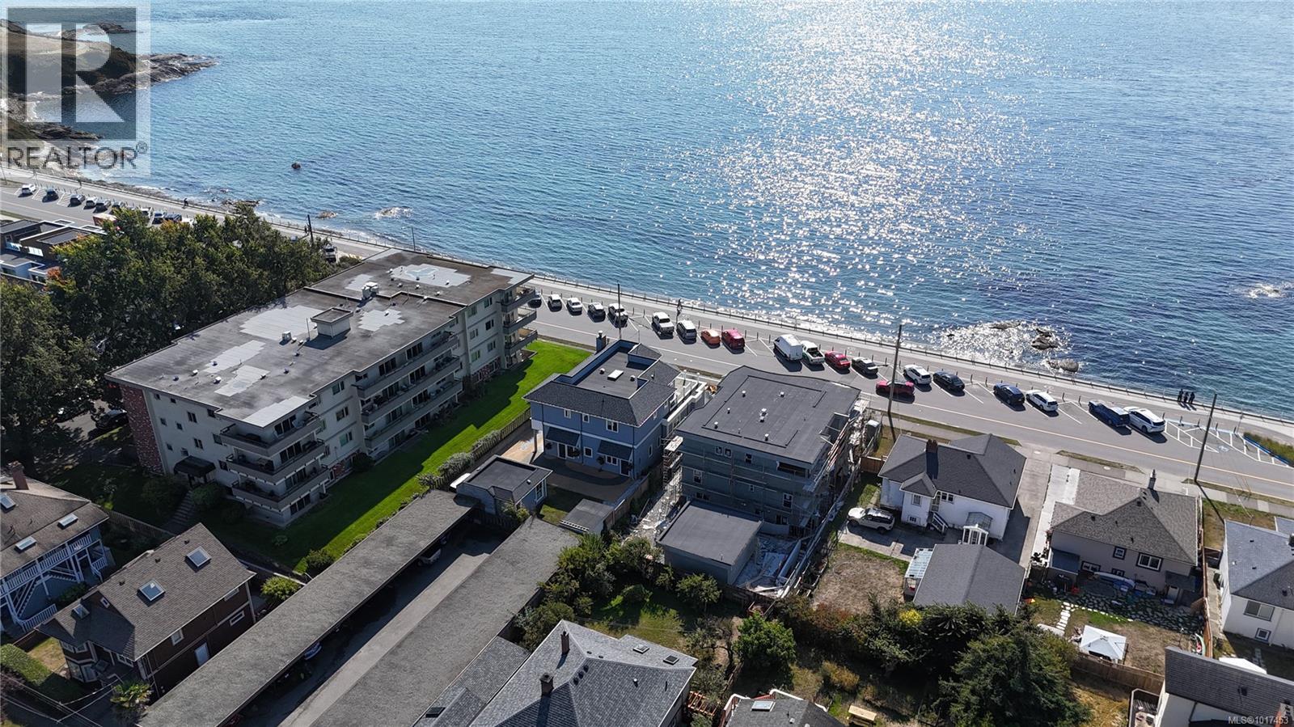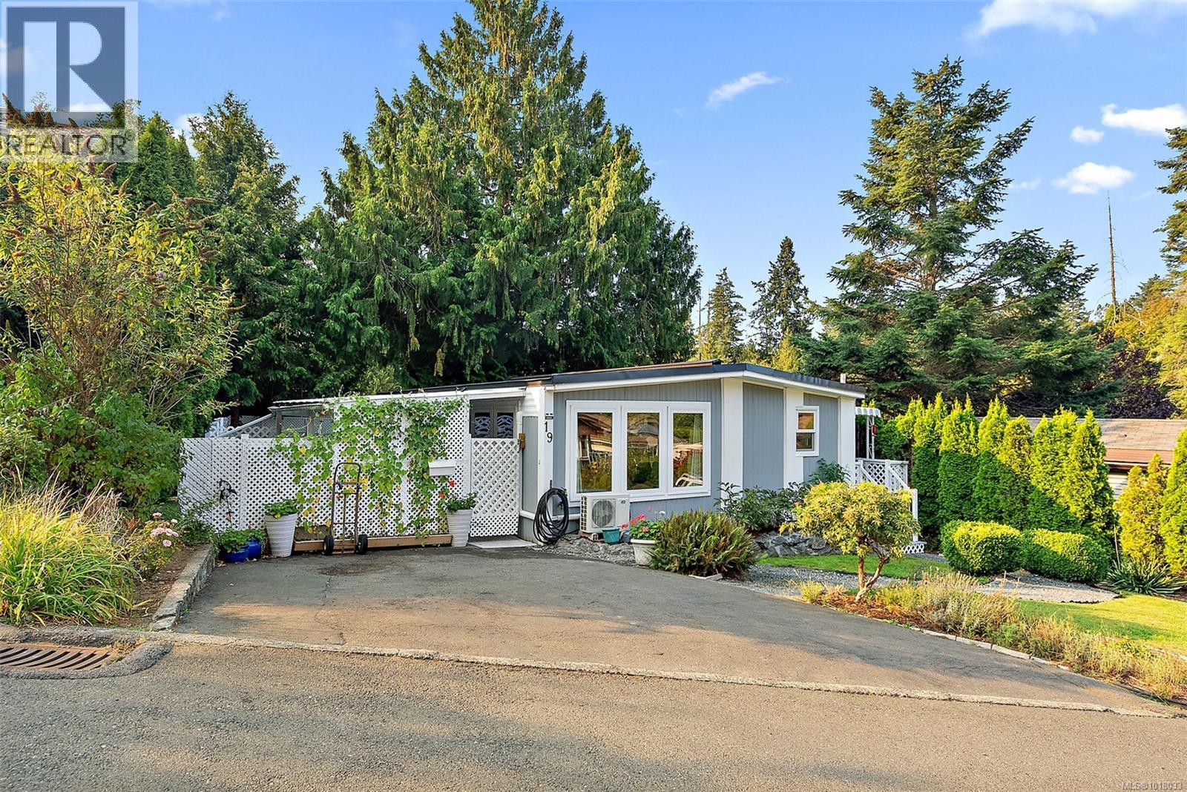
568 Kay Street #b
568 Kay Street #b
Highlights
Description
- Home value ($/Sqft)$560/Sqft
- Time on Houseful83 days
- Property typeSingle family
- StyleWestcoast
- Neighbourhood
- Median school Score
- Year built2025
- Mortgage payment
Centrally located in the popular Glanford neighbourhood, this 4-bed, 2-bath half duplex offers space, comfort, and efficiency. Upstairs you’ll find all bedrooms plus convenient laundry. Downstairs, the bright main level features a large U-shaped kitchen with stainless steel appliances and an eating peninsula—perfect for family life and casual entertaining. Laminate flooring flows throughout, and year-round comfort is handled by a high-efficiency heat pump with separate zones for each floor. Hot water is provided by a modern heat pump tank. A single-car EV ready garage, built-in vacuum, and a handy 3’ crawlspace for storage round out the home. Quality-built by a local builder with decades of experience building in Greater Victoria. A smart choice in a family-friendly neighbourhood close to parks, schools, and every amenity. Move-in ready and low-maintenance, this is an ideal home for growing families or anyone seeking unbeatable value in a central location. (id:63267)
Home overview
- Cooling Fully air conditioned
- Heat type Heat pump
- # parking spaces 1
- # full baths 3
- # total bathrooms 3.0
- # of above grade bedrooms 4
- Has fireplace (y/n) Yes
- Community features Pets allowed, family oriented
- Subdivision Glanford
- Zoning description Residential
- Lot dimensions 2496
- Lot size (acres) 0.058646616
- Building size 1874
- Listing # 1008861
- Property sub type Single family residence
- Status Active
- Bedroom 2.743m X 3.226m
Level: 2nd - Bedroom 3.048m X 3.251m
Level: 2nd - Bathroom 3.099m X 2.134m
Level: 2nd - Bedroom 3.505m X 3.048m
Level: 2nd - Ensuite 2.743m X 1.524m
Level: 2nd - Primary bedroom 4.572m X 3.658m
Level: 2nd - 1.524m X 2.057m
Level: Main - Living room 4.572m X 2.921m
Level: Main - 4.369m X 5.893m
Level: Main - Bathroom 2 - Piece
Level: Main - Kitchen 4.42m X 4.267m
Level: Main - Dining room 4.394m X 2.337m
Level: Main
- Listing source url Https://www.realtor.ca/real-estate/28674238/b-568-kay-st-saanich-glanford
- Listing type identifier Idx

$-2,800
/ Month












