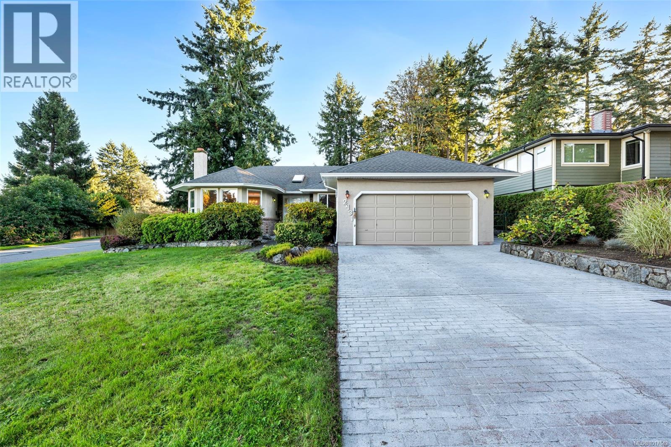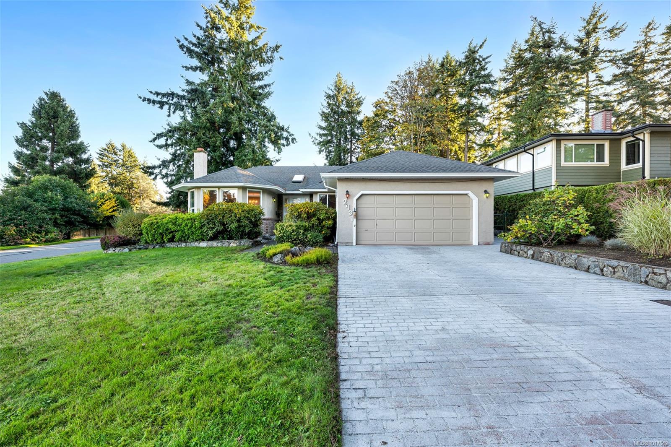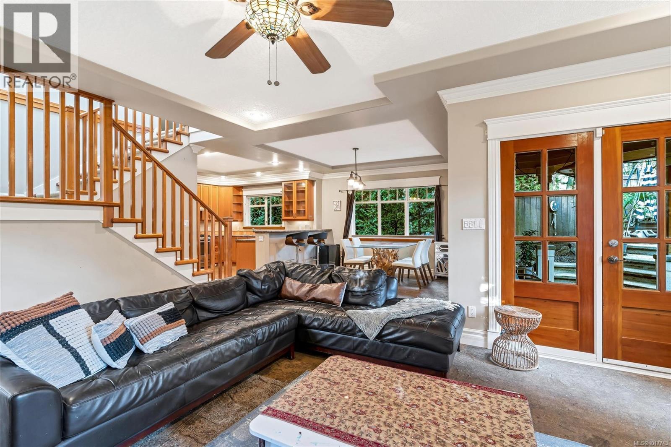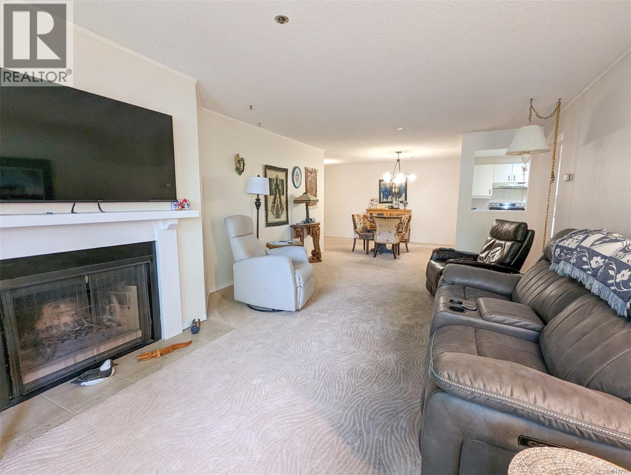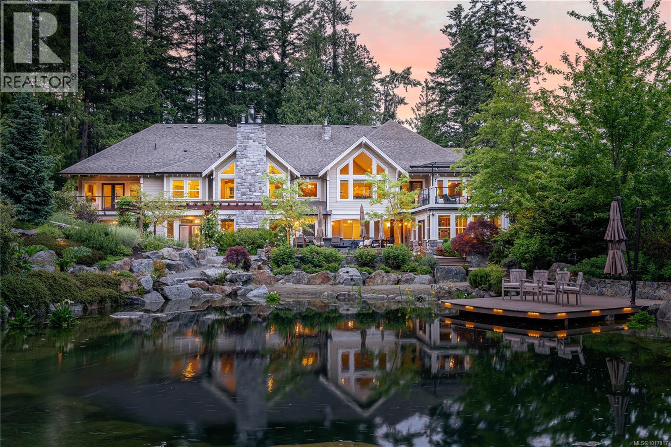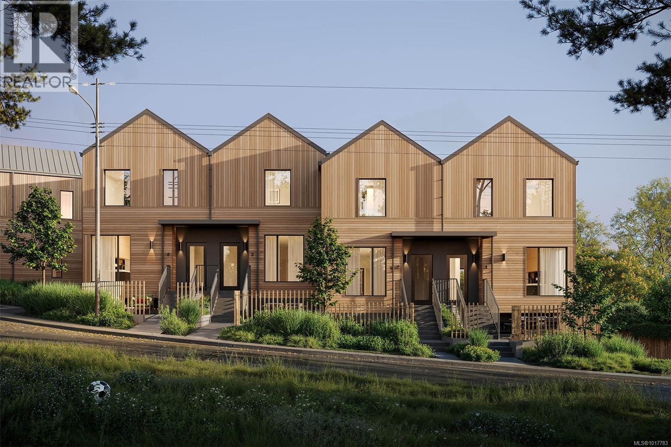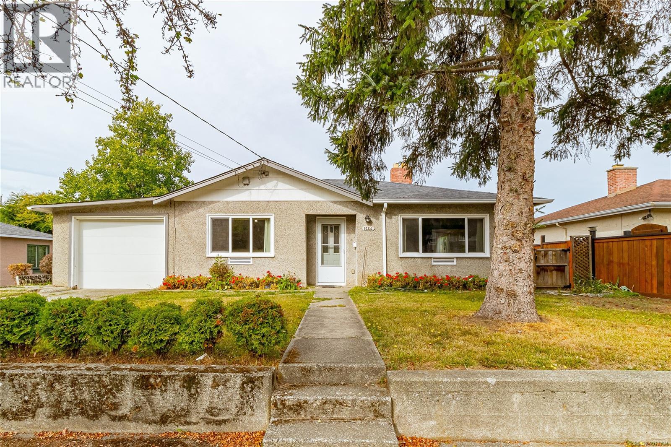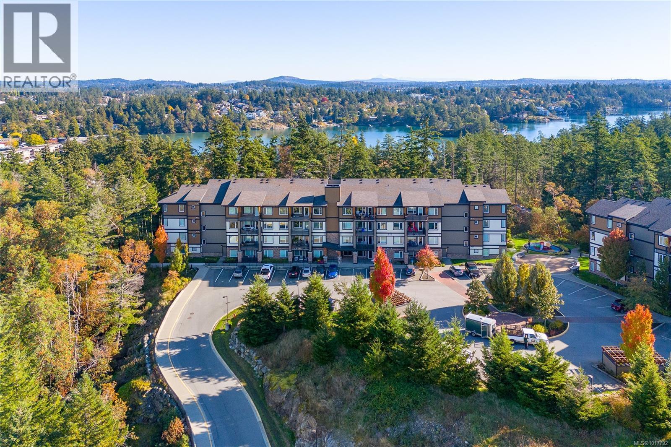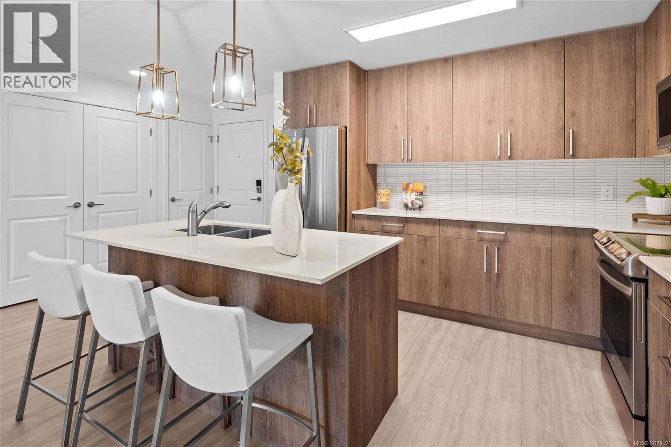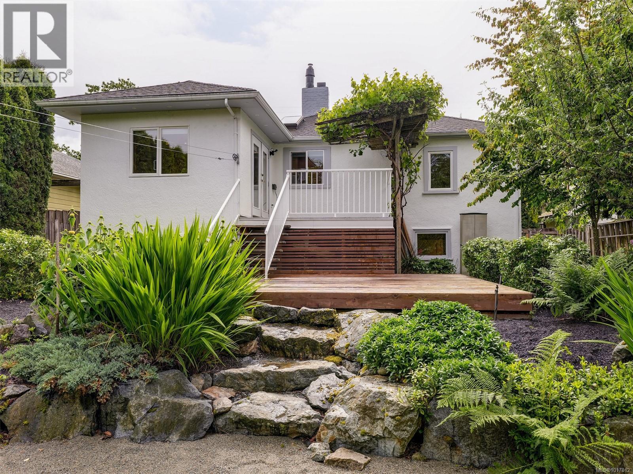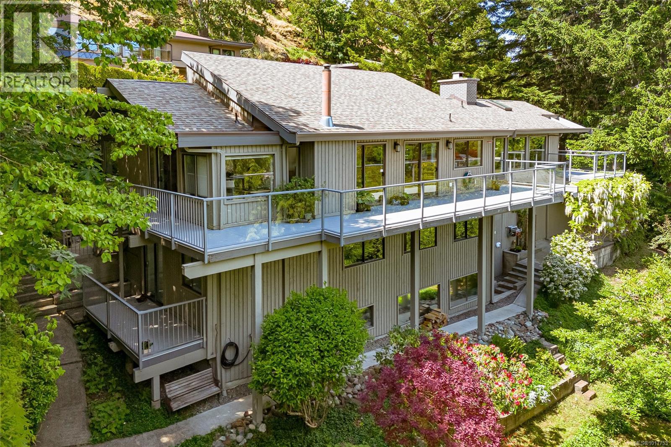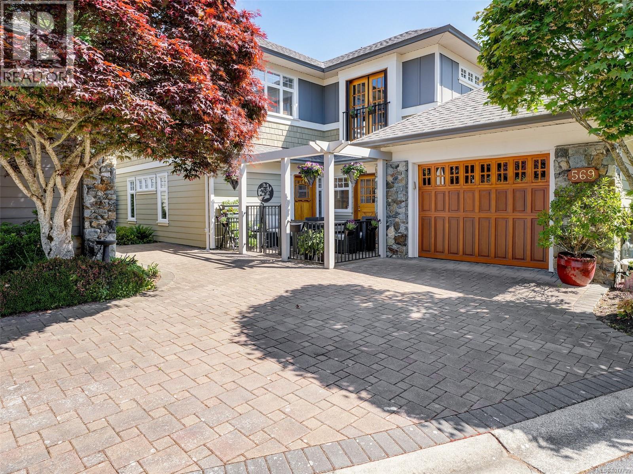
Highlights
Description
- Home value ($/Sqft)$522/Sqft
- Time on Housefulnew 28 hours
- Property typeSingle family
- StyleWestcoast
- Neighbourhood
- Median school Score
- Year built2005
- Mortgage payment
Located at the end of this quiet country style lane you will find a prestigious enclave of only nine luxury townhomes! This bright and spacious residence offers over 2,000sf of beautifully designed living space. Perfectly positioned along the former Royal Oak Golf Course and steps from the Beaver/Elk Lake nature trails, this home combines privacy, style and convenience. The open concept layout features 9ft ceilings, radiant heated wide-plank flooring, and an abundance of natural light. The living rm and family rm include custom built in and a cozy gas fireplace. Great spacious kitchen with eating area and dutch door leading to South West patio. Family room off kitchen leads to an additional private patio for morning sun. Upstairs are 3 spacious bedrooms, including a serene primary suite w/ 5pce ensuite. This is 55+ strata (one owner must be 55 or older). Pride of ownership is evident! Amazing location adjacent to Commonwealth, Walking trails outside your door, minutes to shopping. (id:63267)
Home overview
- Cooling None
- Heat source Electric, natural gas
- Heat type Baseboard heaters, hot water
- # parking spaces 3
- # full baths 3
- # total bathrooms 3.0
- # of above grade bedrooms 3
- Has fireplace (y/n) Yes
- Community features Pets allowed with restrictions, age restrictions
- Subdivision Royal oak lane
- Zoning description Residential
- Lot dimensions 2150
- Lot size (acres) 0.05051692
- Building size 2069
- Listing # 1017790
- Property sub type Single family residence
- Status Active
- Bedroom 4.267m X 3.658m
Level: 2nd - Bedroom 3.962m X 3.353m
Level: 2nd - Bathroom 4 - Piece
Level: 2nd - Primary bedroom 5.182m X 4.572m
Level: 2nd - Ensuite 5 - Piece
Level: 2nd - Kitchen 3.962m X 4.877m
Level: Main - Family room 3.962m X 3.658m
Level: Main - Bathroom 2 - Piece
Level: Main - 2.134m X 1.829m
Level: Main - Dining room Measurements not available X 3.353m
Level: Main - Laundry 2.134m X 1.524m
Level: Main - Living room 4.572m X 4.267m
Level: Main - 3.962m X 3.962m
Level: Main - 4.267m X 4.267m
Level: Main
- Listing source url Https://www.realtor.ca/real-estate/29004432/569-caselton-pl-saanich-royal-oak
- Listing type identifier Idx

$-2,127
/ Month

