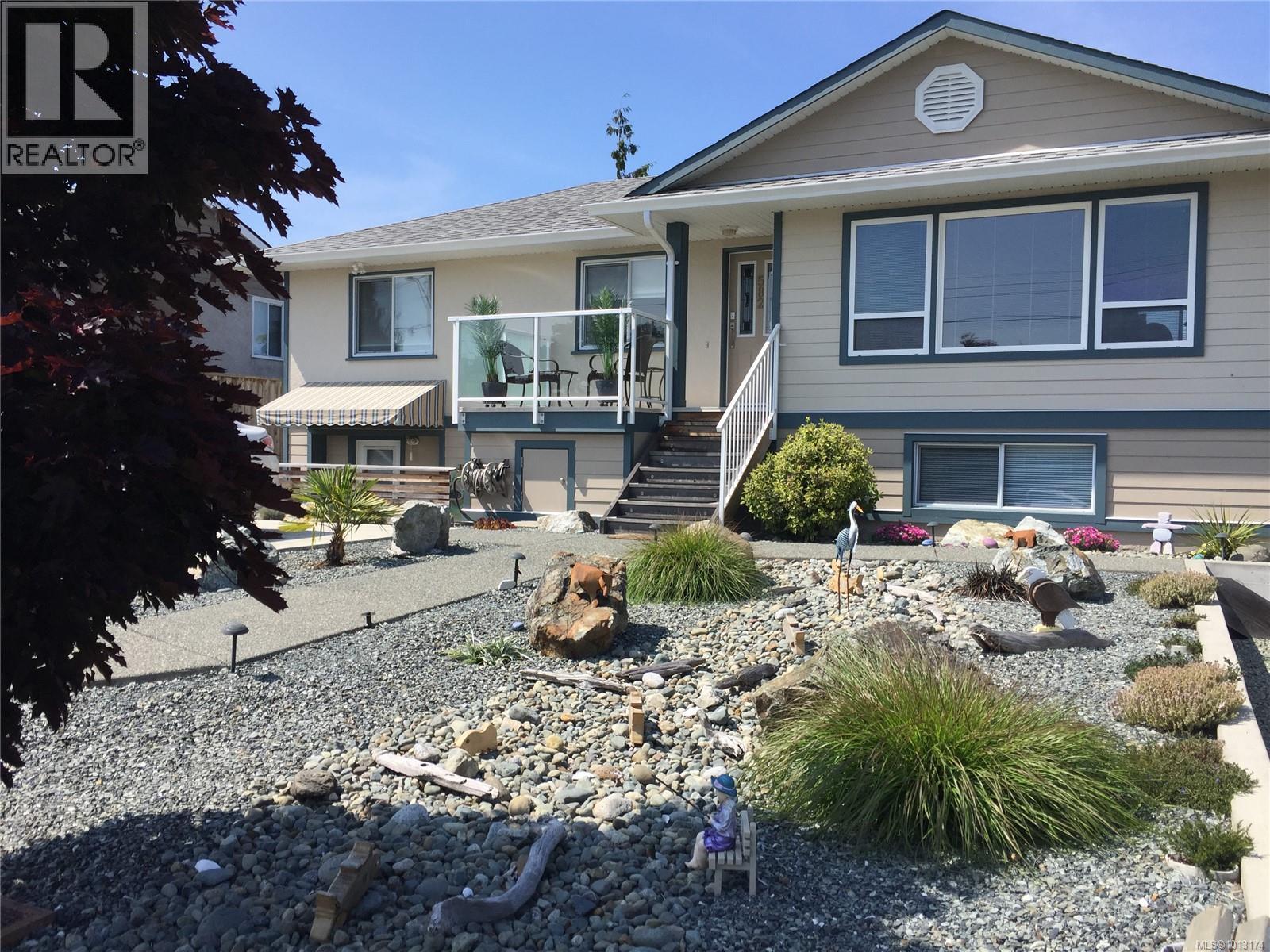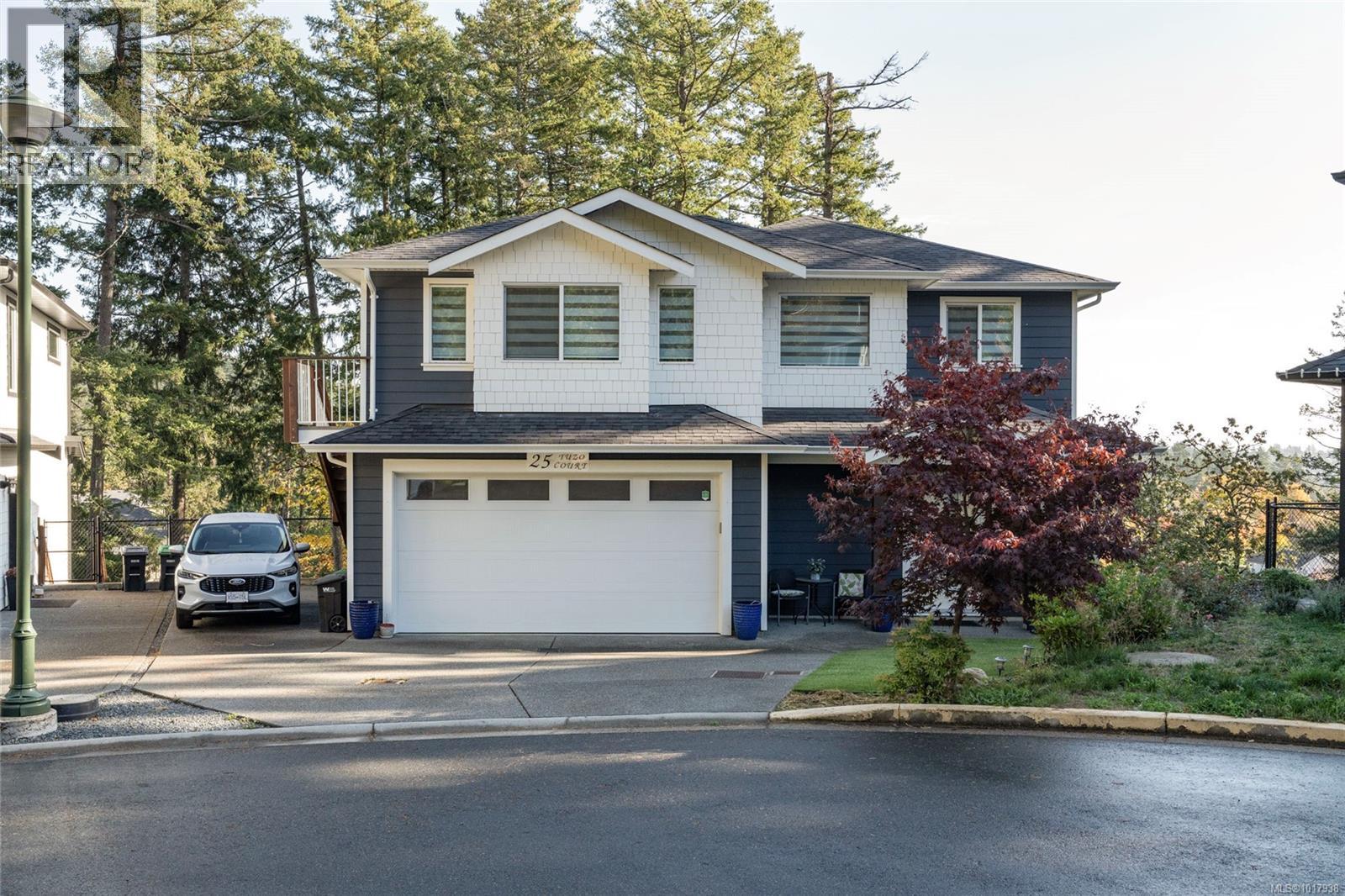
Highlights
Description
- Home value ($/Sqft)$409/Sqft
- Time on Houseful43 days
- Property typeSingle family
- Neighbourhood
- Median school Score
- Year built1955
- Mortgage payment
Discover an exceptional opportunity in the heart of Saanich West. This versatile home is tucked into a central, family-oriented neighbourhood with schools, parks, and shopping just minutes away. The main level offers a functional layout with three bedrooms, full bath, a bright kitchen, and easy access to a large deck with gas hookup—perfect for gatherings. The backyard is a true highlight, designed for fun and functionality with a tree fort, powered 10x16 shed, workshop/storage, putting green, and a hot tub–ready pad. The lower level features a spacious two-bedroom in-law suite, providing room for extended family or the option of a great mortgage helper. Blending lifestyle and practicality, this property is ideal for families seeking space, flexibility, and a convenient location. (id:63267)
Home overview
- Cooling None
- Heat source Natural gas
- Heat type Forced air
- # parking spaces 6
- # full baths 2
- # total bathrooms 2.0
- # of above grade bedrooms 5
- Has fireplace (y/n) Yes
- Subdivision Glanford
- Zoning description Residential
- Directions 1437142
- Lot dimensions 7860
- Lot size (acres) 0.18468045
- Building size 2903
- Listing # 1013174
- Property sub type Single family residence
- Status Active
- Storage 4.572m X 3.048m
Level: Lower - Workshop 5.182m X 3.353m
Level: Lower - Bedroom 2.743m X 3.658m
Level: Lower - Kitchen 3.048m X 2.438m
Level: Lower - Eating area 2.134m X 2.743m
Level: Lower - Bathroom 3 - Piece
Level: Lower - 4.572m X 2.743m
Level: Lower - Laundry 2.743m X 1.829m
Level: Lower - Bedroom 2.743m X 2.438m
Level: Lower - Living room 4.877m X 3.962m
Level: Lower - 2.438m X 1.524m
Level: Lower - Bedroom 2.438m X 3.353m
Level: Main - Primary bedroom 3.962m X 3.353m
Level: Main - Living room 4.877m X 4.877m
Level: Main - Bathroom 4 - Piece
Level: Main - Kitchen 4.267m X 3.048m
Level: Main - Dining room 2.438m X 3.048m
Level: Main - Bedroom 2.743m X 3.353m
Level: Main - 1.219m X 3.658m
Level: Main
- Listing source url Https://www.realtor.ca/real-estate/28836036/582-baxter-ave-saanich-glanford
- Listing type identifier Idx

$-3,168
/ Month












