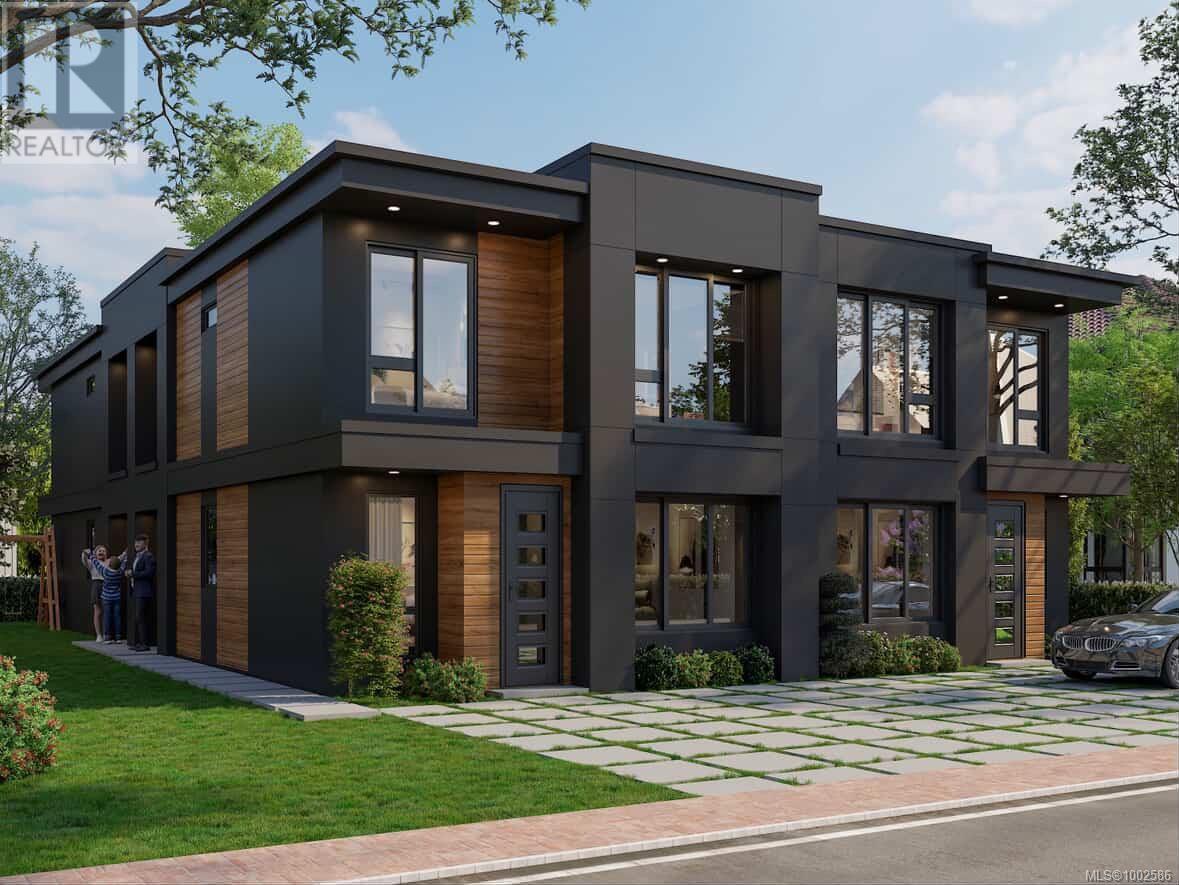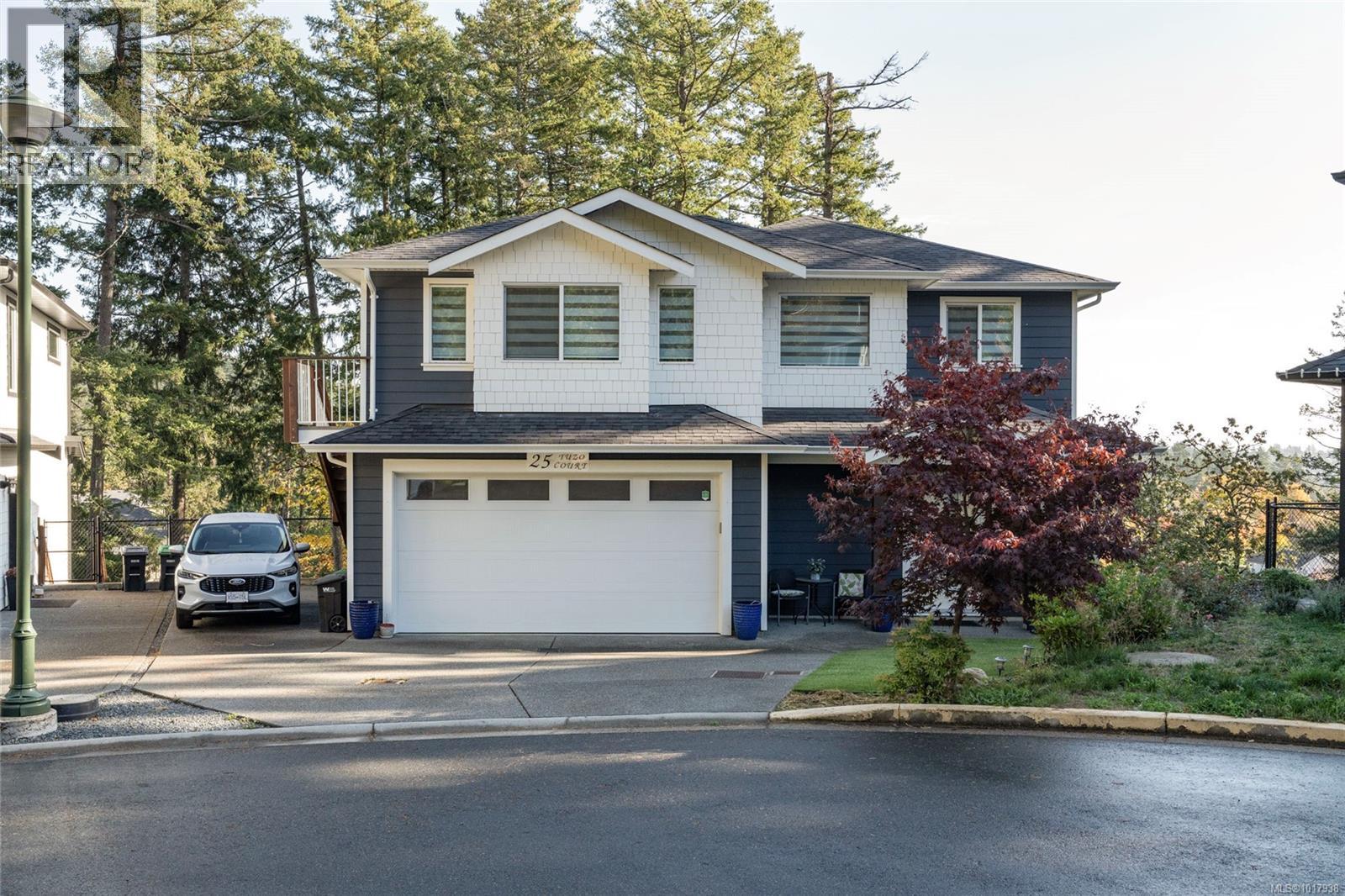- Houseful
- BC
- Saanich
- Mount View Colquitz
- 588 Whiteside St Unit 4 St

Highlights
Description
- Home value ($/Sqft)$679/Sqft
- Time on Houseful97 days
- Property typeSingle family
- Neighbourhood
- Median school Score
- Year built2026
- Mortgage payment
Modern Luxury by Scagliati Homes in the Heart of Victoria. Discover Four meticulously crafted 3-bed, 3-bath + office residence offering 1,473 sq ft of thoughtfully designed living space. Scagliati Homes, known for their commitment to clean modern design & superior craftsmanship, this home seamlessly blends form & function. The gorgeous kitchen features sleek cabinetry, quartz island with warm oak detailing, & high-end appliances. The open-concept layout flows into a sophisticated living area with a wood slat feature wall & contemporary fireplace, creating a cozy yet refined atmosphere. Large windows bring in abundant natural light while maintaining privacy. Upstairs, three well-proportioned bedrooms include a serene primary with a spa-inspired ensuite & walk-in closet. Located in a quiet, family-friendly neighbourhood, close to Uptown, Mayfair Shopping Centre, & excellent transit options, providing seamless access to downtown, schools, & amenities while enjoying a calm residential feel (id:55581)
Home overview
- Cooling Air conditioned
- Heat source Electric
- Heat type Baseboard heaters, heat pump
- # parking spaces 1
- # full baths 3
- # total bathrooms 3.0
- # of above grade bedrooms 3
- Has fireplace (y/n) Yes
- Community features Pets allowed, family oriented
- Subdivision Tillicum
- Zoning description Residential
- Directions 2010307
- Lot dimensions 1473
- Lot size (acres) 0.034609962
- Building size 1473
- Listing # 1002586
- Property sub type Single family residence
- Status Active
- Bedroom 3.048m X 3.353m
Level: 2nd - Bedroom Measurements not available X 3.048m
Level: 2nd - Ensuite 4 - Piece
Level: 2nd - Primary bedroom 4.115m X 3.759m
Level: 2nd - Bathroom 4 - Piece
Level: 2nd - Bathroom 2 - Piece
Level: Main - Living room 4.801m X 3.759m
Level: Main - Kitchen 3.048m X Measurements not available
Level: Main - Office 2.134m X 2.134m
Level: Main - 3.277m X 2.032m
Level: Main - Dining room 2.438m X 3.048m
Level: Main
- Listing source url Https://www.realtor.ca/real-estate/28616879/4-588-whiteside-st-saanich-tillicum
- Listing type identifier Idx

$-2,216
/ Month












