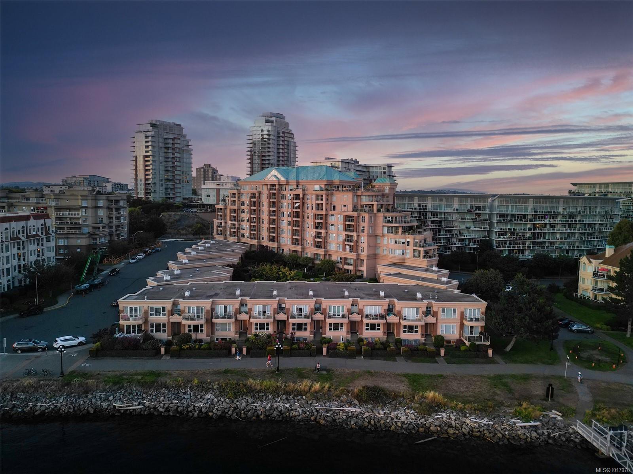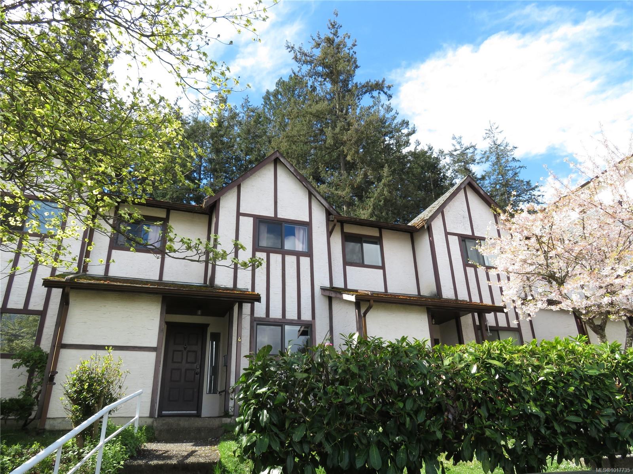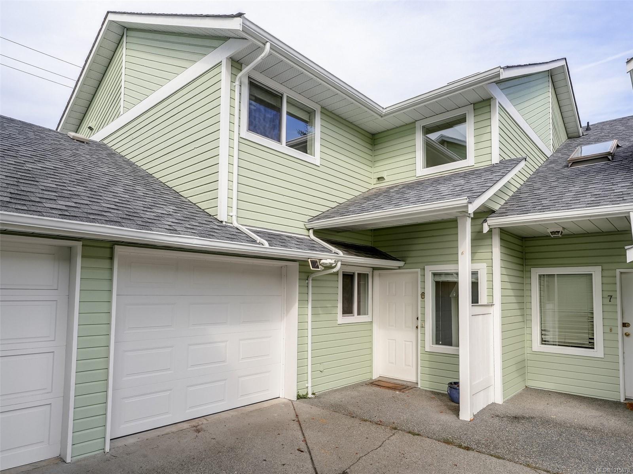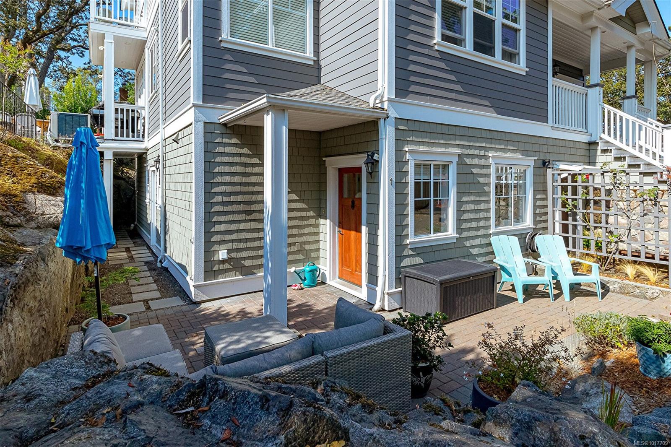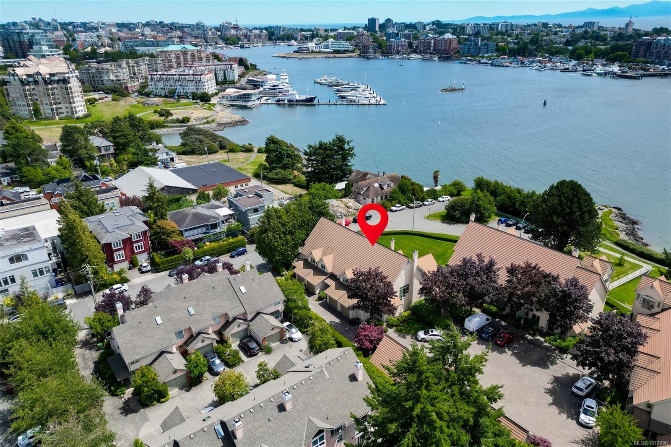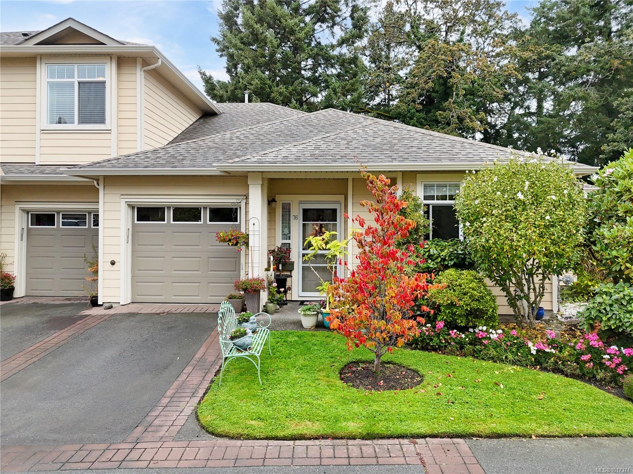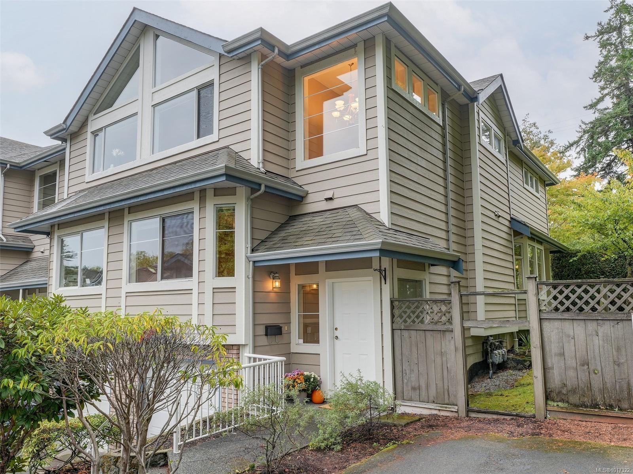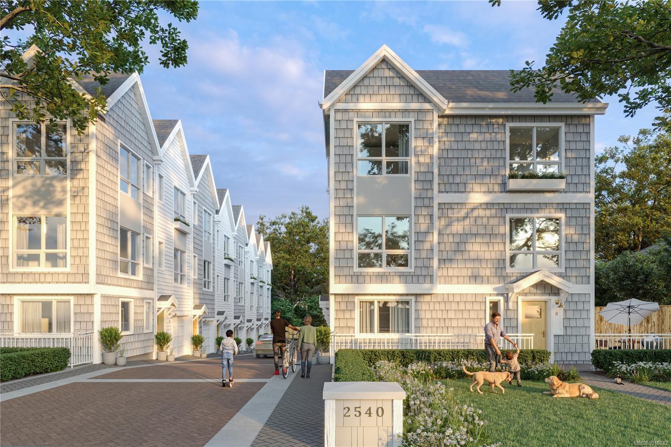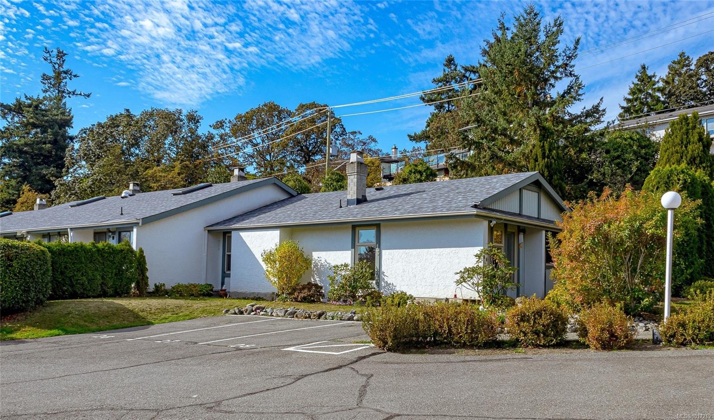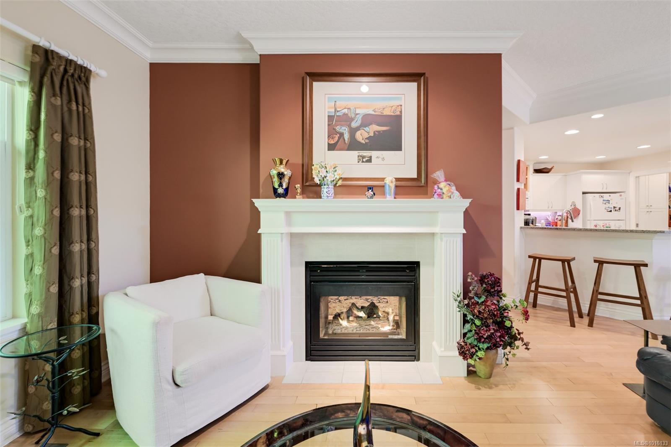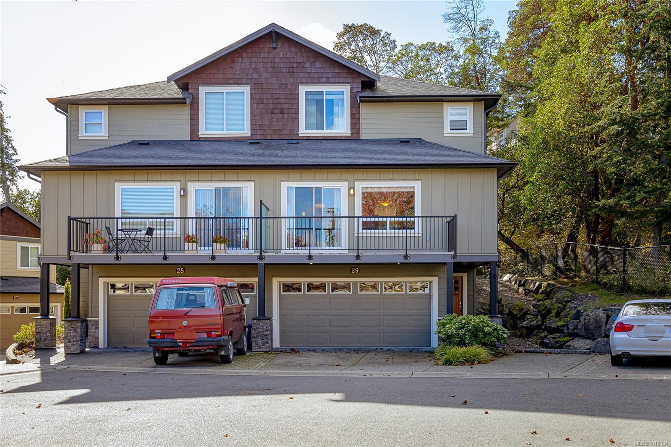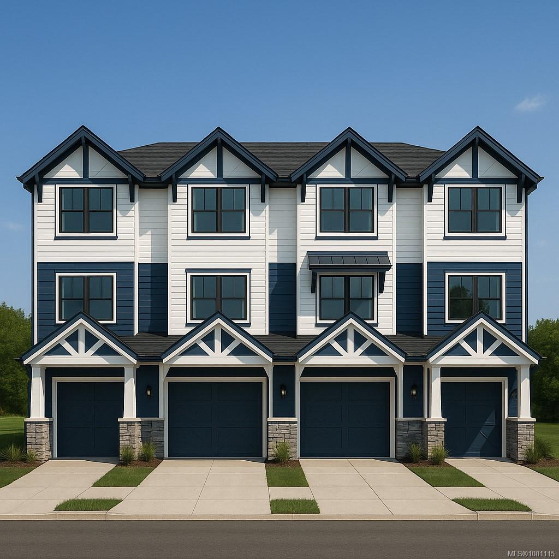
Highlights
This home is
17%
Time on Houseful
149 Days
Home features
New construction
School rated
5.2/10
Saanich
-5.41%
Description
- Home value ($/Sqft)$654/Sqft
- Time on Houseful149 days
- Property typeResidential
- Neighbourhood
- Median school Score
- Lot size10,454 Sqft
- Year built2026
- Garage spaces1
- Mortgage payment
Discover the spacious townhomes at 621 Broadway Street! These over 1,600 sq ft units feature four bedrooms, four bathrooms, and modern finishings. Secure your unit now and personalize your color scheme and finishes. Located close to bus routes, schools, and just a quick drive to downtown, these homes offer the perfect blend of convenience and comfort. Don’t miss your chance to own a beautifully designed home in a thriving community. This property qualifies for the new construction property transfer tax grant.
Aaron Hambley
of Pemberton Holmes Ltd.,
MLS®#1001115 updated 2 months ago.
Houseful checked MLS® for data 2 months ago.
Home overview
Amenities / Utilities
- Cooling Air conditioning
- Heat type Baseboard, electric, forced air, heat pump
- Sewer/ septic Sewer connected
Exterior
- # total stories 3
- Construction materials Cement fibre
- Foundation Concrete perimeter
- Roof Fibreglass shingle
- Exterior features Balcony/patio, fenced
- # garage spaces 1
- # parking spaces 2
- Has garage (y/n) Yes
- Parking desc Garage
Interior
- # total bathrooms 4.0
- # of above grade bedrooms 4
- # of rooms 17
- Flooring Tile, vinyl
- Appliances Dishwasher, dryer, f/s/w/d, oven/range electric, range hood, washer
- Has fireplace (y/n) Yes
- Laundry information In unit
Location
- County Capital regional district
- Area Saanich west
- Water source Municipal
- Zoning description Residential
Lot/ Land Details
- Exposure East
Overview
- Lot size (acres) 0.24
- Basement information None
- Building size 1605
- Mls® # 1001115
- Property sub type Townhouse
- Status Active
- Tax year 2025
Rooms Information
metric
- Bedroom Third: 10m X 9m
Level: 3rd - Ensuite Third: 10m X 5m
Level: 3rd - Bedroom Third: 10m X 9m
Level: 3rd - Bedroom Third: 13m X 11m
Level: 3rd - Laundry Third: 3m X 7m
Level: 3rd - Bathroom Third: 7m X 5m
Level: 3rd - Third: 7m X 6m
Level: 3rd - Bedroom Lower: 11m X 6m
Level: Lower - Lower: 13m X 21m
Level: Lower - Lower: 7m X 5m
Level: Lower - Lower: 11m X 10m
Level: Lower - Bathroom Lower: 3m X 8m
Level: Lower - Storage Lower: 7m X 6m
Level: Lower - Kitchen Main: 13m X 9m
Level: Main - Living room Main: 15m X 14m
Level: Main - Bathroom Main: 6m X 6m
Level: Main - Dining room Main: 13m X 10m
Level: Main
SOA_HOUSEKEEPING_ATTRS
- Listing type identifier Idx

Lock your rate with RBC pre-approval
Mortgage rate is for illustrative purposes only. Please check RBC.com/mortgages for the current mortgage rates
$-2,605
/ Month25 Years fixed, 20% down payment, % interest
$195
Maintenance
$
$
$
%
$
%

Schedule a viewing
No obligation or purchase necessary, cancel at any time

