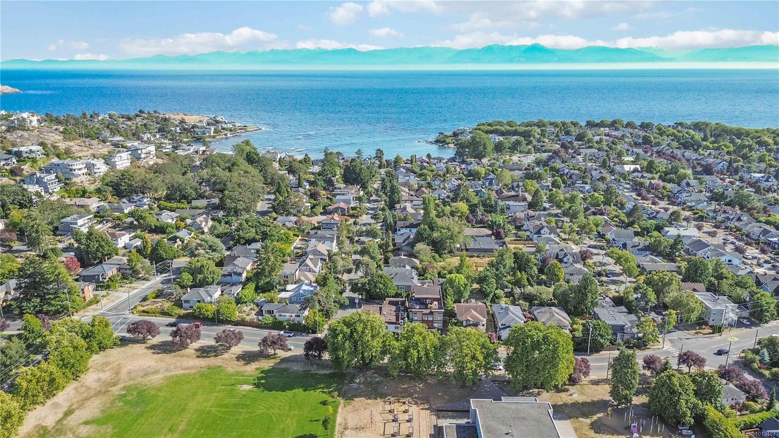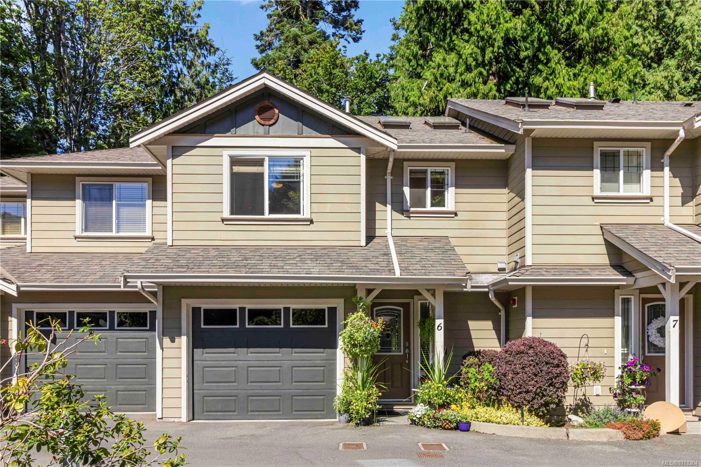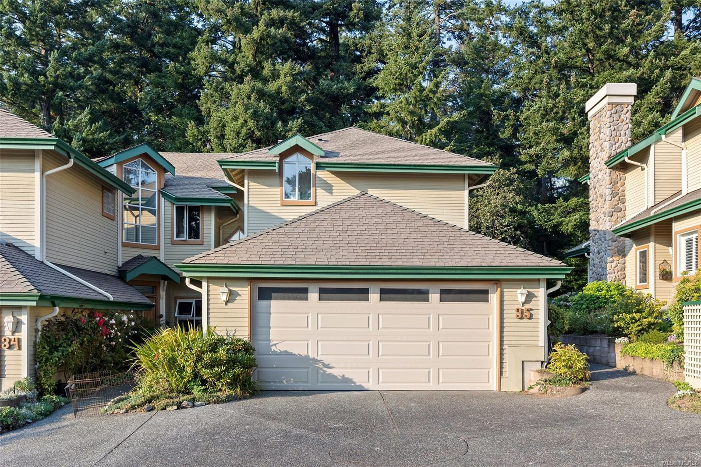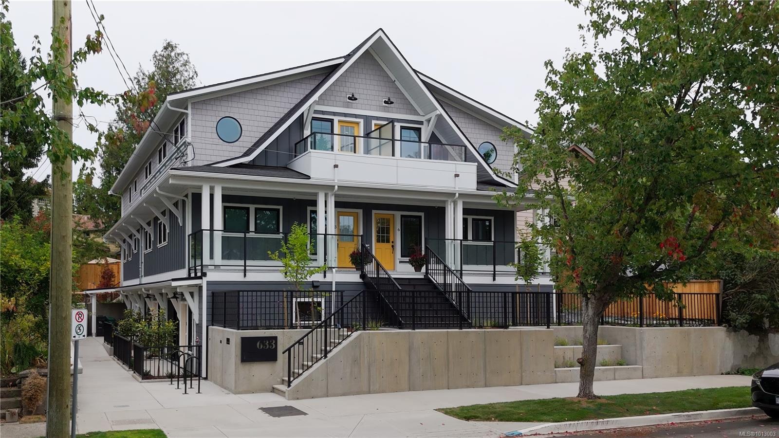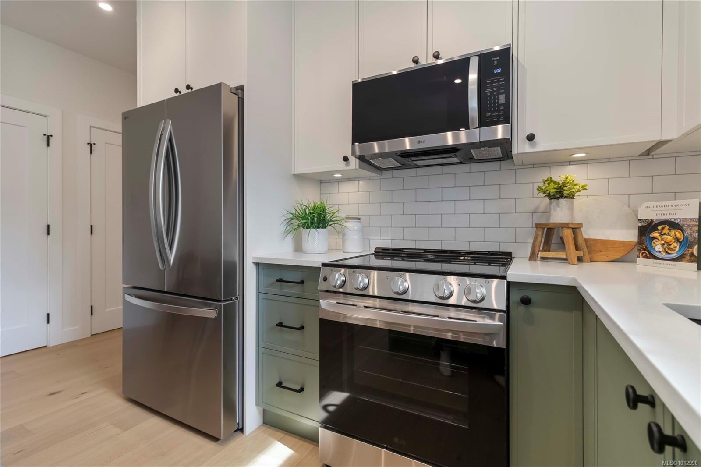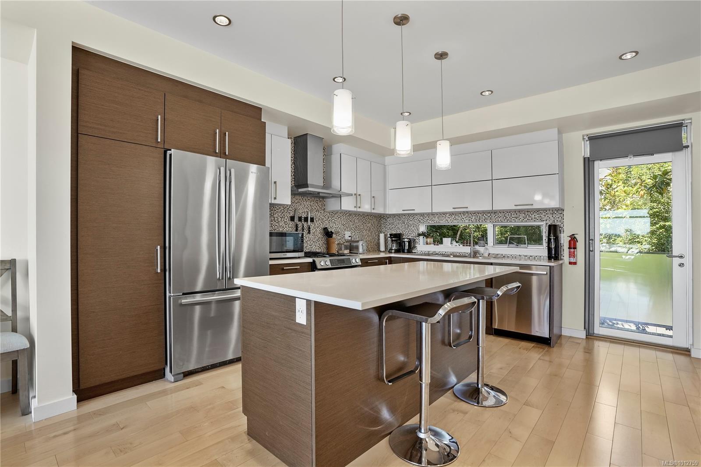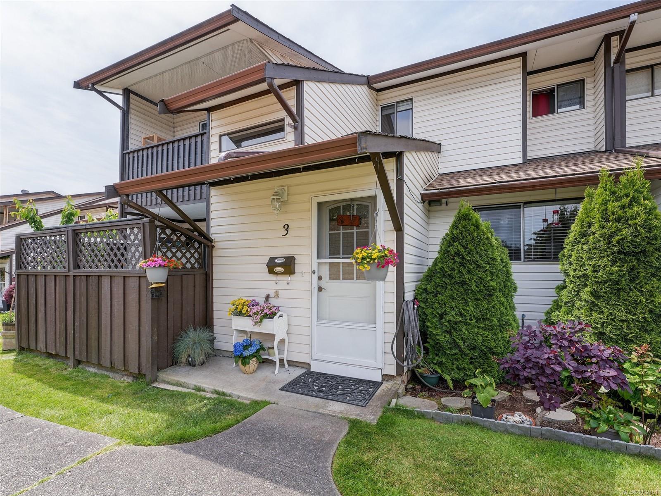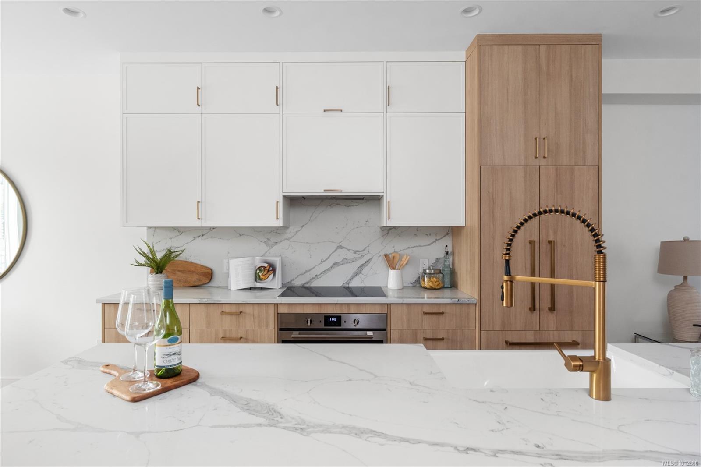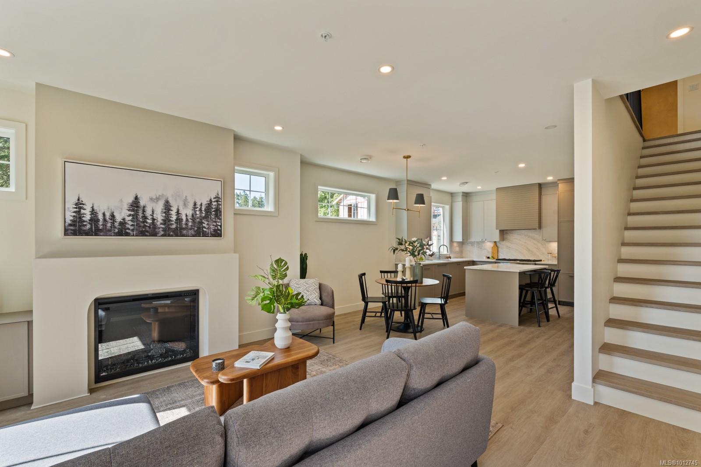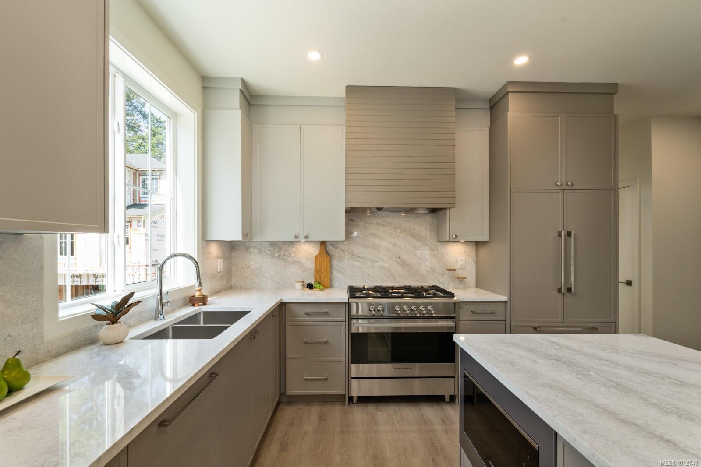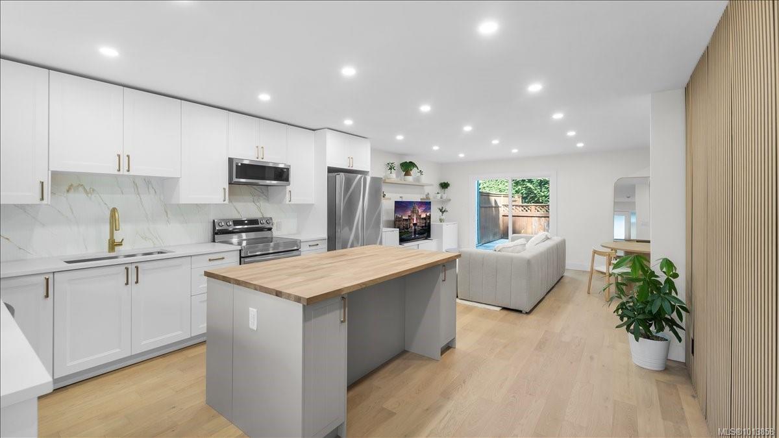
Highlights
Description
- Home value ($/Sqft)$500/Sqft
- Time on Housefulnew 3 hours
- Property typeResidential
- Neighbourhood
- Median school Score
- Lot size1,742 Sqft
- Year built1974
- Mortgage payment
This beautifully renovated 4-bed, 2-bath home has been thoughtfully updated from the studs. This residence has undergone extensive professional renovations with permits, starting with complete asbestos removal and all-new drywall. Enhanced comfort & quiet were prioritized with upgraded insulation throughout, including between common walls, floors, bedrooms, & the attic. The home features new energy-efficient windows, a stylish front door, and a sliding patio door. Inside features engineered hardwood floors, new carpet, a brand-new kitchen with quartz counters, a butcher block island, paired with new appliances. Both bathrooms are completely new with ceramic tile floors and tub surrounds. Electrical and plumbing systems have been substantially updated, including new lighting, baseboards, thermostats, fixtures, sinks and faucets. Every element has been professionally completed, blending quality craftsmanship with contemporary style—making this a move-in ready home you won’t want to miss.
Home overview
- Cooling Window unit(s)
- Heat type Baseboard, wood
- Sewer/ septic Sewer connected
- # total stories 3
- Building amenities Clubhouse, meeting room, playground, pool, pool: outdoor, recreation room
- Construction materials Concrete, frame wood, insulation all, stucco, vinyl siding, wood
- Foundation Concrete perimeter
- Roof Asphalt shingle
- Exterior features Balcony/patio, fencing: full
- # parking spaces 1
- Parking desc Additional parking, driveway
- # total bathrooms 2.0
- # of above grade bedrooms 4
- # of rooms 12
- Flooring Carpet, hardwood, tile
- Appliances Dishwasher, f/s/w/d
- Has fireplace (y/n) No
- Laundry information In house
- Interior features Eating area, storage
- County Capital regional district
- Area Saanich west
- Water source Municipal
- Zoning description Residential
- Directions 4876
- Exposure South
- Lot desc Central location, private, wooded
- Lot size (acres) 0.04
- Basement information Finished
- Building size 1601
- Mls® # 1013858
- Property sub type Townhouse
- Status Active
- Virtual tour
- Tax year 2025
- Bedroom Second: 2.413m X 3.632m
Level: 2nd - Bedroom Second: 3.251m X 4.648m
Level: 2nd - Primary bedroom Second: 3.277m X 3.48m
Level: 2nd - Bathroom Second
Level: 2nd - Family room Lower: 17m X 21m
Level: Lower - Bathroom Lower
Level: Lower - Bedroom Lower: 9m X 11m
Level: Lower - Living room Main: 4.166m X 3.962m
Level: Main - Kitchen Main: 4.293m X 4.369m
Level: Main - Main: 6m X 6m
Level: Main - Dining room Main: 2.159m X 2.769m
Level: Main - Laundry Main: 3m X 5m
Level: Main
- Listing type identifier Idx

$-1,568
/ Month

