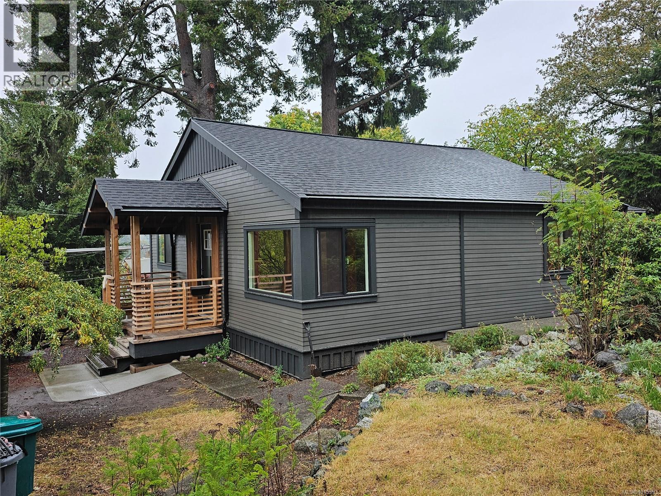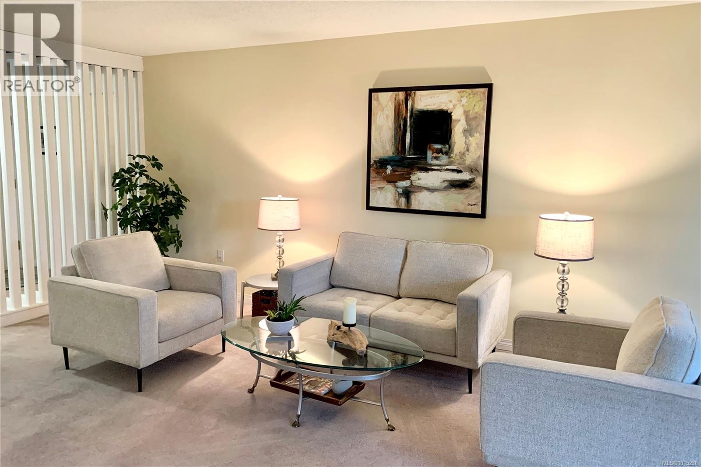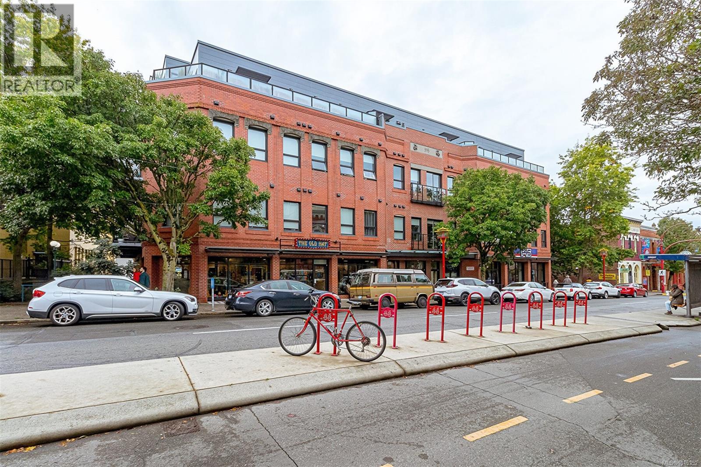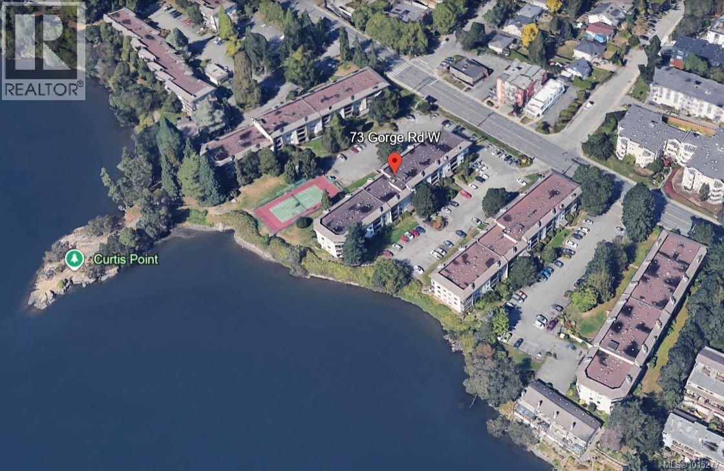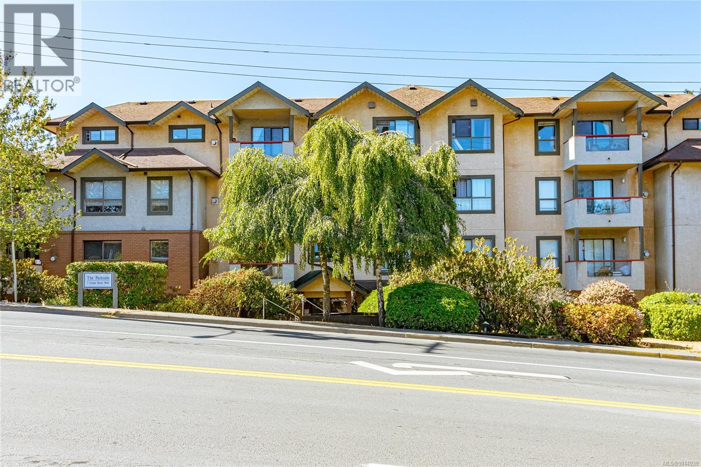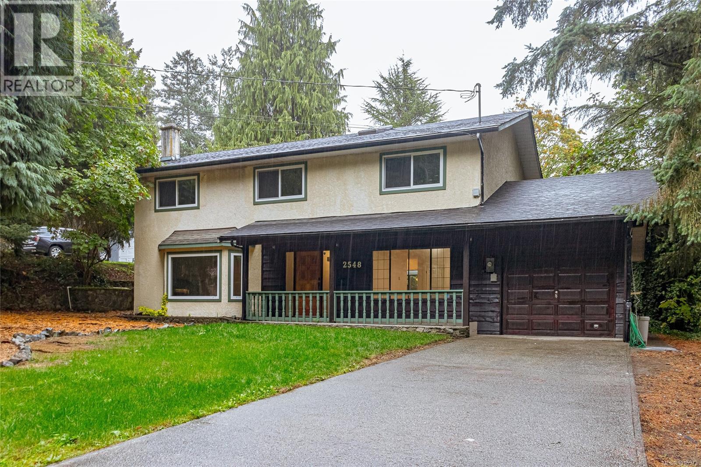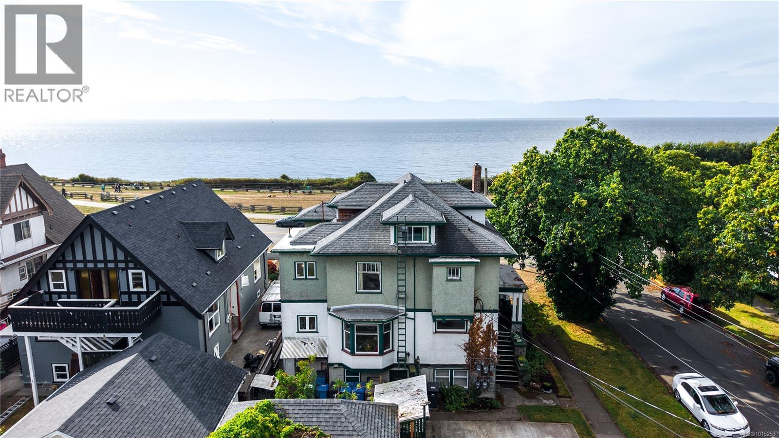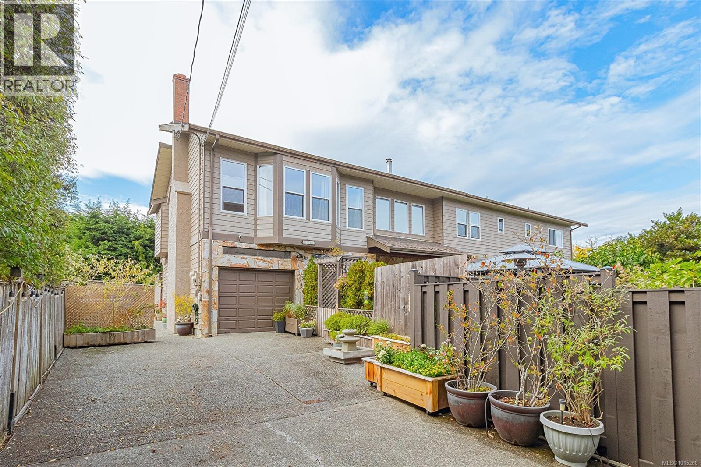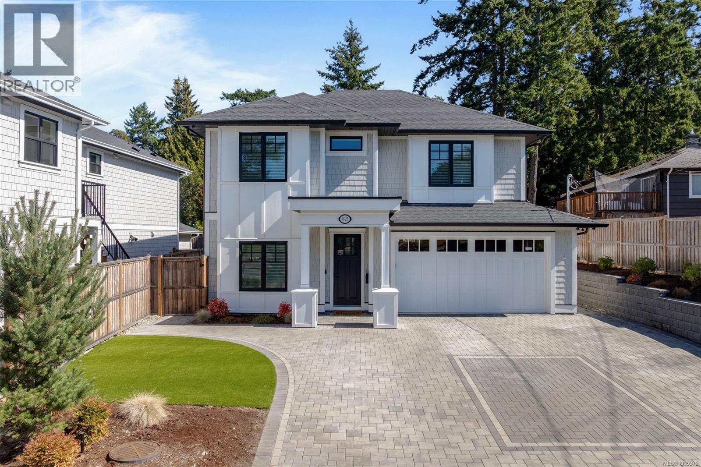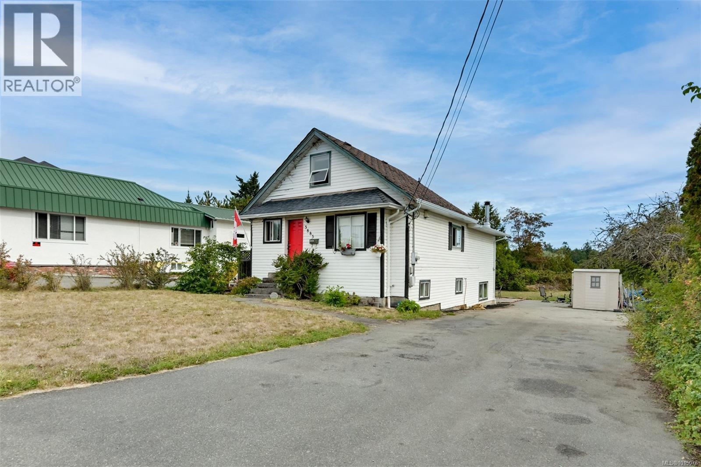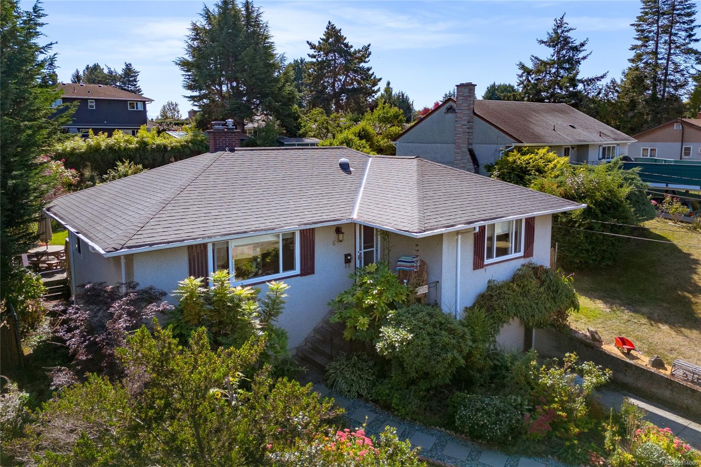
Highlights
Description
- Home value ($/Sqft)$425/Sqft
- Time on Housefulnew 35 hours
- Property typeResidential
- StyleCharacter
- Neighbourhood
- Median school Score
- Lot size7,841 Sqft
- Year built1956
- Garage spaces1
- Mortgage payment
Follow your dream, home. This centrally located Glanford family home has been meticulously maintained and thoughtfully updated over the years. The 3 bedroom main floor boasts refinished oak floors and a bathroom which has been completely renovated incl heated tile flooring. The kitchen has maple cabinets, newer butcher block countertops and a gas range. The dining room features French doors adding nice separation from the spacious living room. Downstairs you'll find a 3 piece bathroom, large family room, a 4th bedroom or den and more storage. It also has separate outside access and could have suite potential. Other upgrades include vinyl windows throughout, as well as a gas conversion which incl the furnace, fireplace, h/w tank, range and BBQ. Outside the South facing backyard is a gardener’s dream. It has been professional landscaped including an automated irrigation system. Pacific Christian and Glanford Middle School are within walking distance. Call to book your viewing today!
Home overview
- Cooling None
- Heat type Forced air, natural gas
- Sewer/ septic Sewer to lot
- Construction materials Concrete, frame wood, stucco
- Foundation Concrete perimeter
- Roof Asphalt shingle
- Exterior features Balcony/patio, fencing: partial
- Other structures Storage shed
- # garage spaces 1
- # parking spaces 1
- Has garage (y/n) Yes
- Parking desc Attached, driveway, garage
- # total bathrooms 2.0
- # of above grade bedrooms 4
- # of rooms 17
- Flooring Carpet, hardwood, tile, wood
- Appliances Dishwasher, f/s/w/d, freezer
- Has fireplace (y/n) Yes
- Laundry information In house
- Interior features Closet organizer, dining room, eating area, french doors
- County Capital regional district
- Area Saanich west
- Water source Municipal
- Zoning description Residential
- Exposure North
- Lot desc Rectangular lot
- Lot dimensions 60 ft widex128 ft deep
- Lot size (acres) 0.18
- Basement information Partially finished, walk-out access, with windows
- Building size 2308
- Mls® # 1014686
- Property sub type Single family residence
- Status Active
- Tax year 2025
- Bathroom Lower
Level: Lower - Lower: 3.759m X 6.909m
Level: Lower - Lower: 6.426m X 3.531m
Level: Lower - Bedroom Lower: 2.819m X 3.708m
Level: Lower - Utility Lower: 3.683m X 2.819m
Level: Lower - Bedroom Main: 3.226m X 2.896m
Level: Main - Main: 1.245m X 1.93m
Level: Main - Kitchen Main: 3.124m X 3.962m
Level: Main - Main: 2.87m X 3.2m
Level: Main - Living room Main: 5.512m X 3.81m
Level: Main - Bedroom Main: 2.845m X 3.277m
Level: Main - Primary bedroom Main: 3.2m X 4.039m
Level: Main - Main: 4.623m X 4.115m
Level: Main - Bathroom Main
Level: Main - Laundry Main: 1.397m X 2.819m
Level: Main - Storage Main: 3.48m X 2.362m
Level: Main - Dining room Main: 2.54m X 3.124m
Level: Main
- Listing type identifier Idx

$-2,613
/ Month

