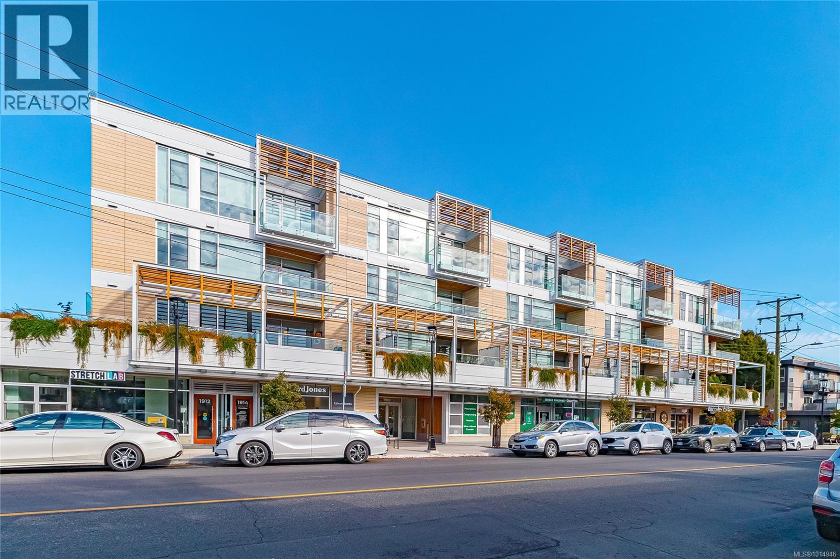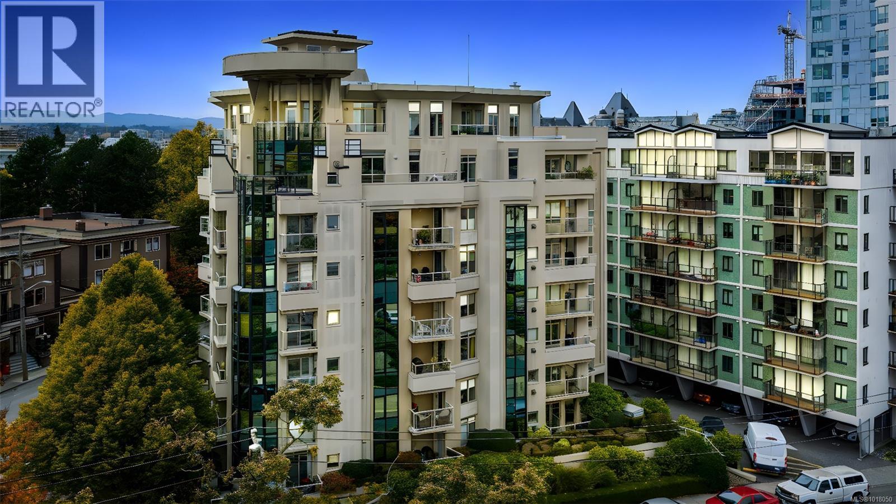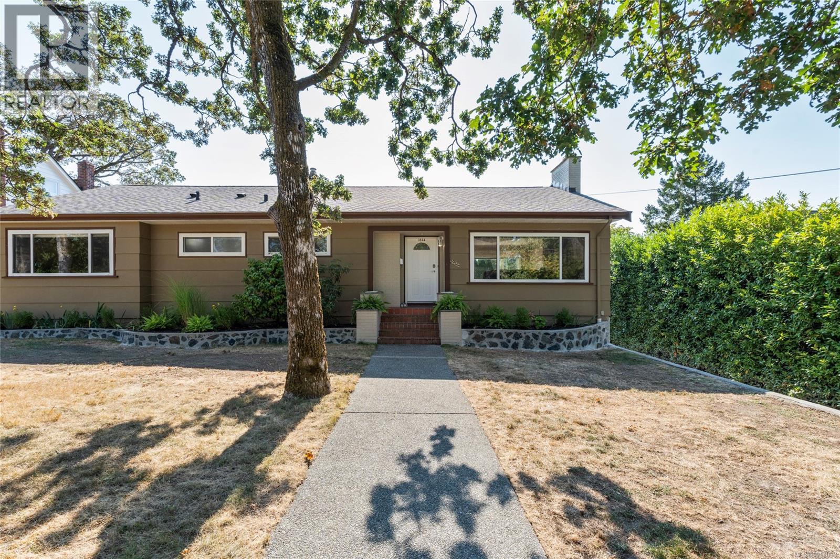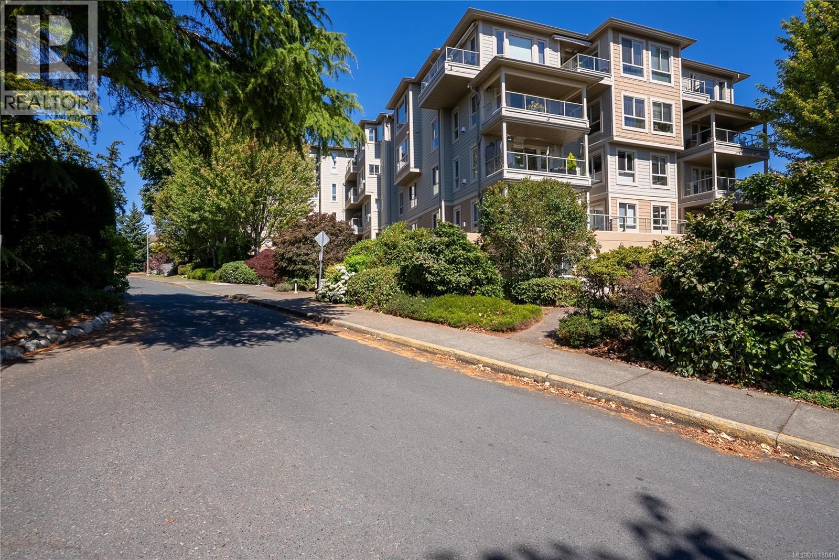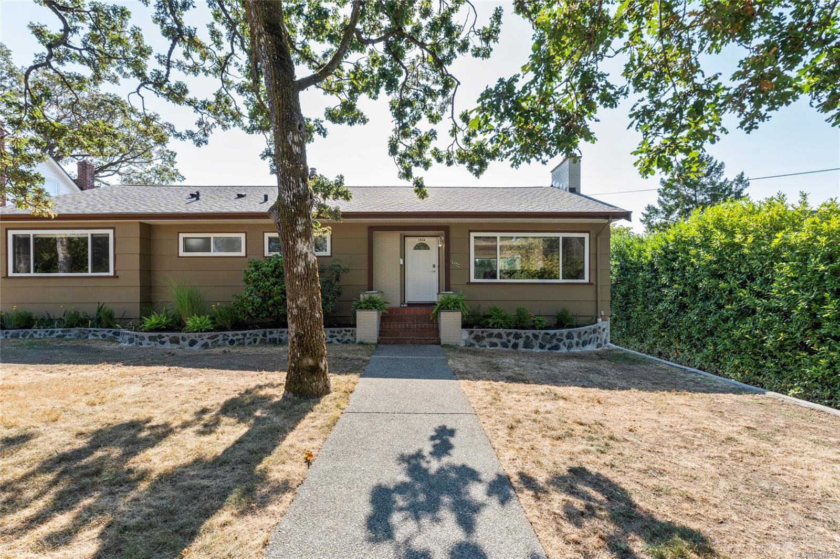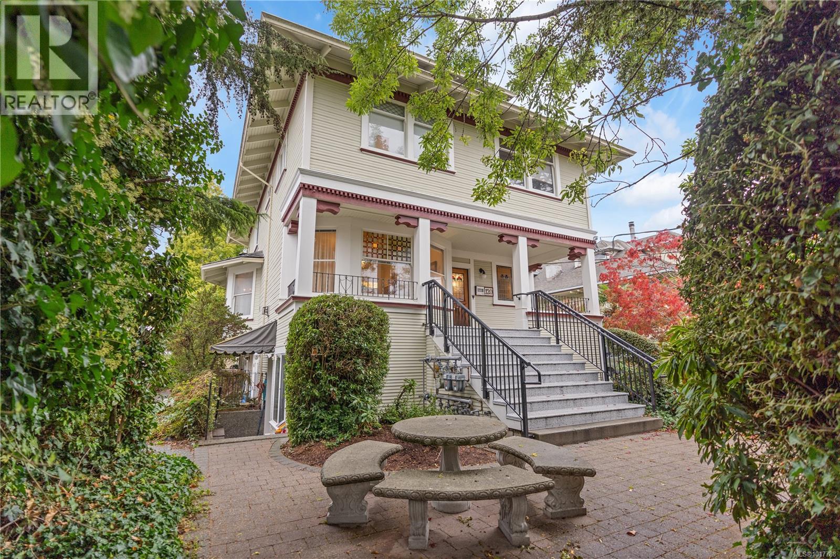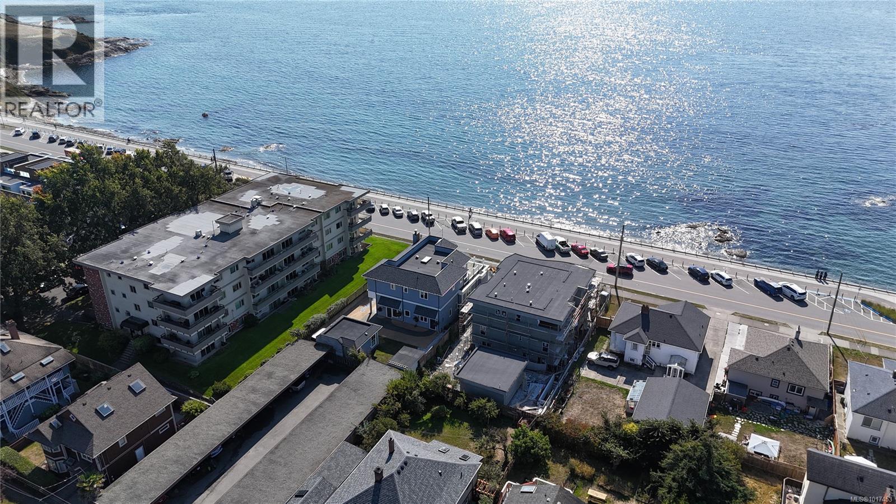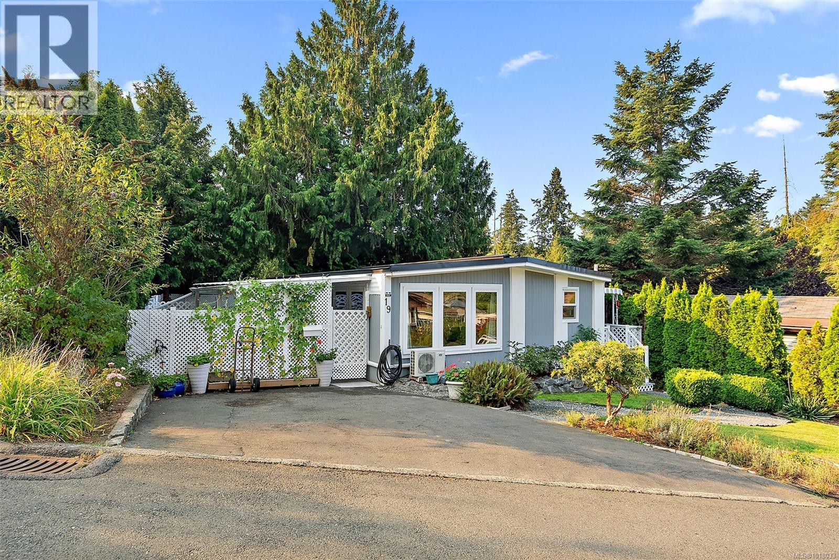- Houseful
- BC
- Saanich
- Mount View Colquitz
- 67 Cadillac Ave
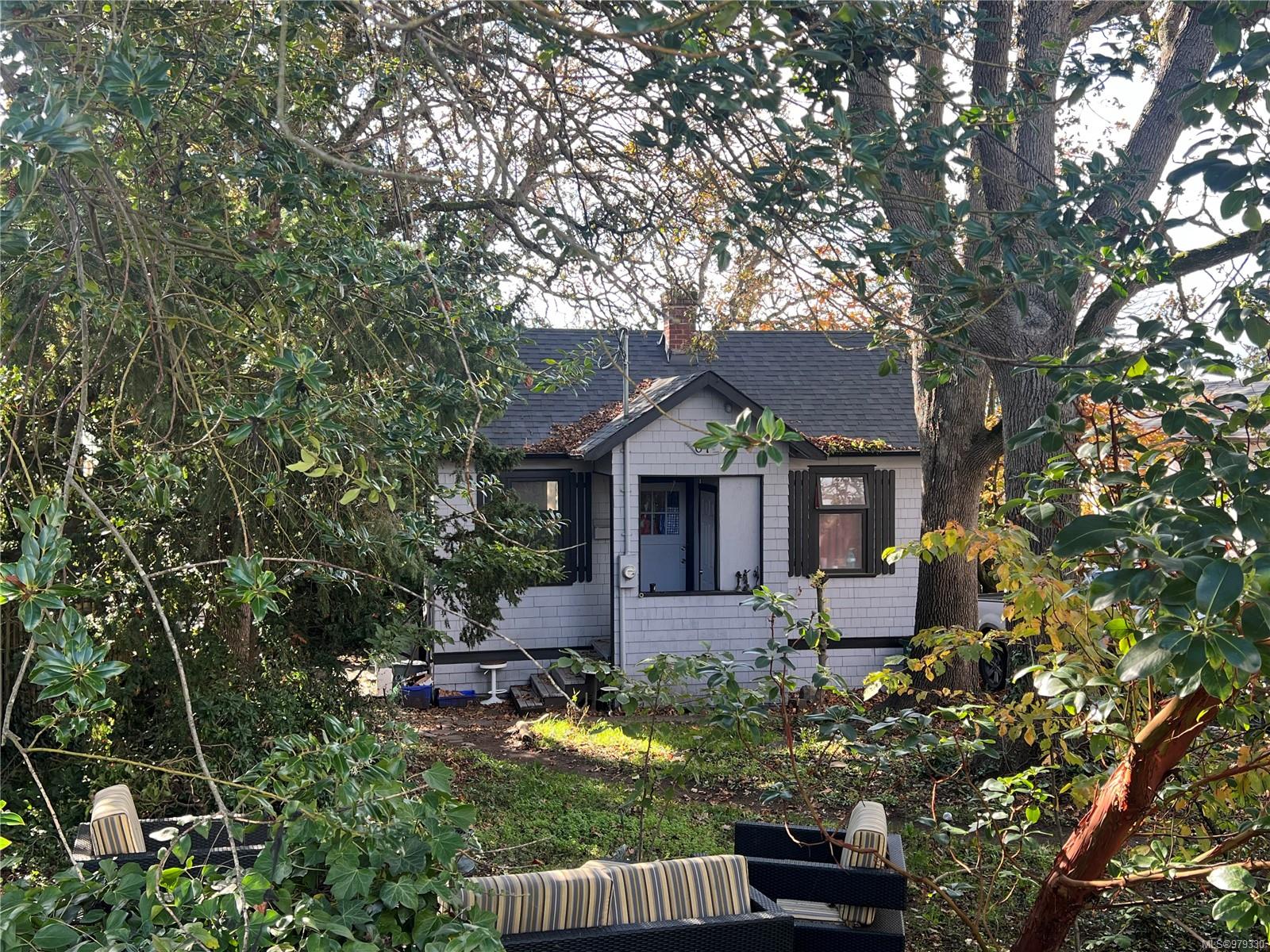
67 Cadillac Ave
67 Cadillac Ave
Highlights
Description
- Home value ($/Sqft)$459/Sqft
- Time on Houseful363 days
- Property typeResidential
- Neighbourhood
- Median school Score
- Lot size5,663 Sqft
- Year built1920
- Mortgage payment
This charming 1 or 2 bedroom home is nestled in the highly sought-after Uptown area, offering a versatile lower level that features an office with a 3-piece bathroom, a kitchen space, and convenient access to laundry. The home boasts fresh flooring and paint throughout, as well as a newly painted exterior. Recent landscaping improvements include the clearing of brush, blackberries, and vines, making the outdoor space more inviting. Situated on a 50' x 112' lot, the property is part of the Saanich Uptown-Douglas Development Plan, making it ideal for mid-rise housing options. Its prime location ensures easy access to shops, recreation, and excellent transportation links, perfect for a car-free lifestyle. With properties in the lower half of the block receiving land assembly offers of $1,350,000, this opportunity is not to be missed. See Remarks for further details!
Home overview
- Cooling None
- Heat type Forced air, other
- Sewer/ septic Sewer to lot
- Construction materials Wood
- Foundation Concrete perimeter
- Roof Asphalt shingle
- Exterior features Balcony/patio, fencing: partial
- # parking spaces 1
- Parking desc Driveway
- # total bathrooms 1.0
- # of above grade bedrooms 2
- # of rooms 5
- Has fireplace (y/n) No
- Laundry information Other
- County Capital regional district
- Area Saanich west
- View City
- Water source Municipal
- Zoning description Residential
- Exposure North
- Lot desc Curb & gutter, level, private, wooded
- Lot dimensions 50 ft widex112 ft deep
- Lot size (acres) 0.13
- Basement information Other
- Building size 1852
- Mls® # 979330
- Property sub type Single family residence
- Status Active
- Tax year 2023
- Bedroom Lower: 0.305m X 0.305m
Level: Lower - Bathroom Main
Level: Main - Kitchen Main: 3.962m X 3.353m
Level: Main - Living room Main: 5.182m X 4.267m
Level: Main - Primary bedroom Main: 4.572m X 3.048m
Level: Main
- Listing type identifier Idx

$-2,267
/ Month

