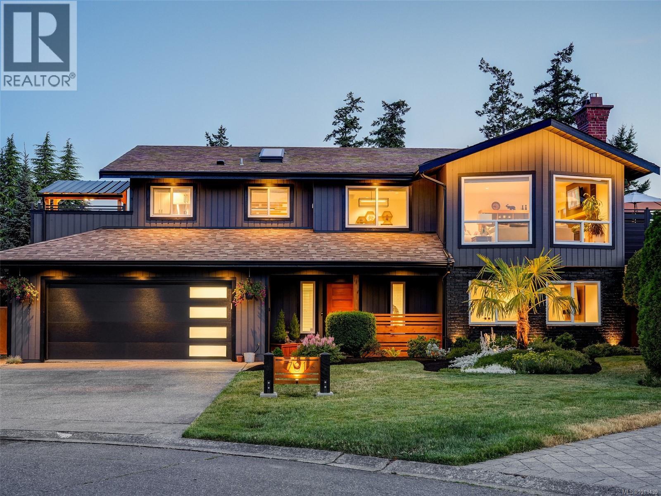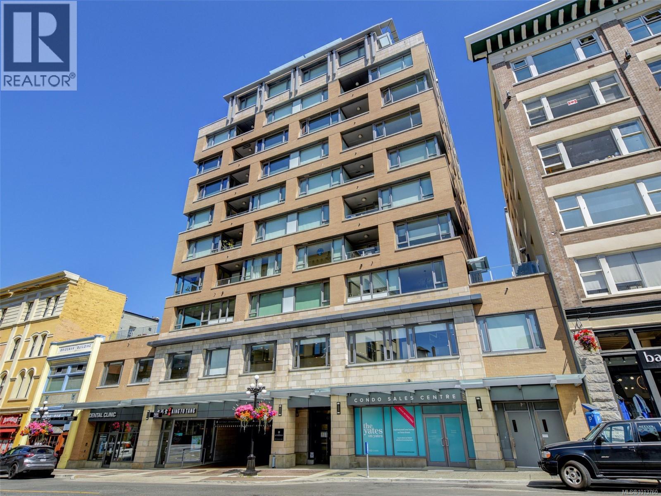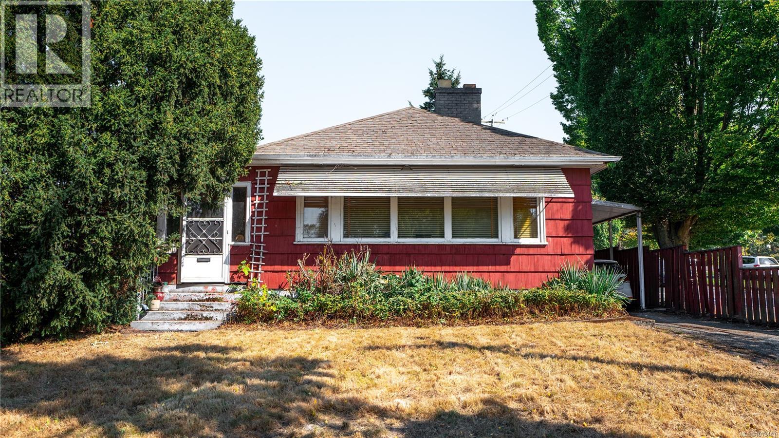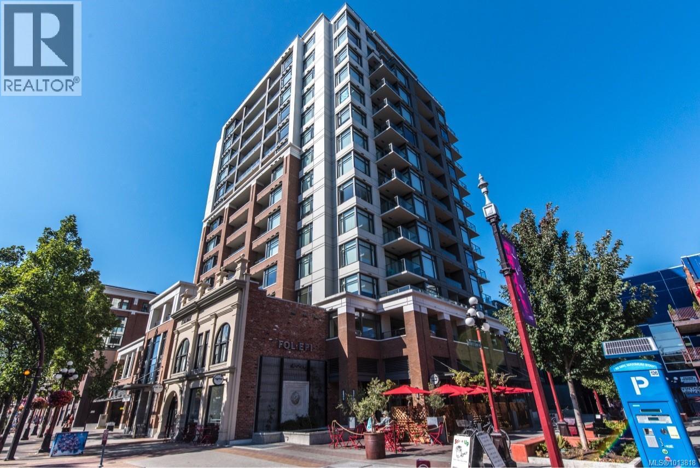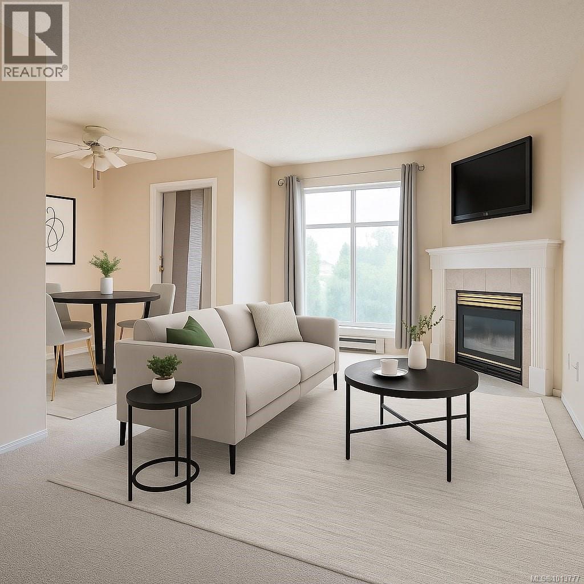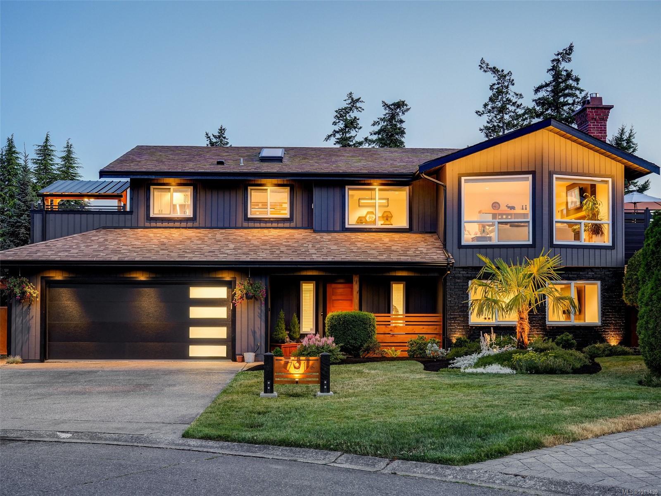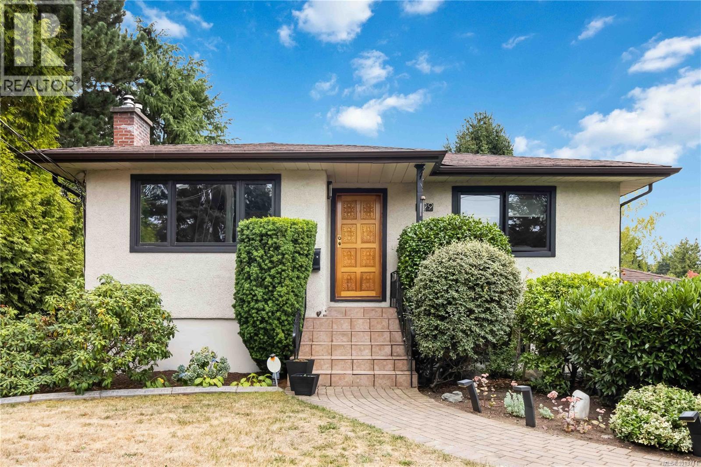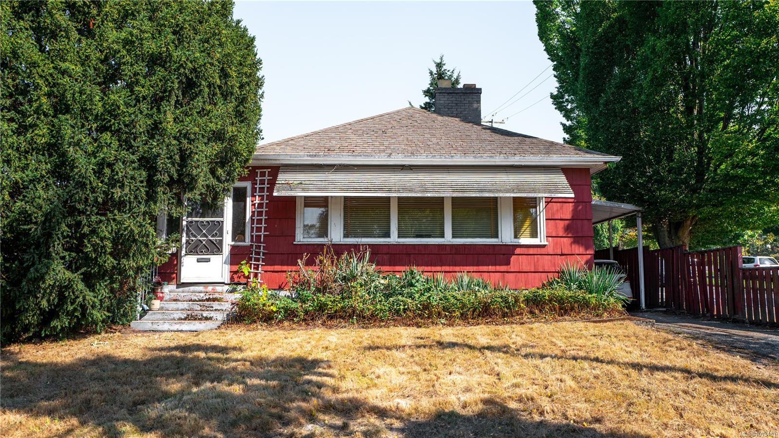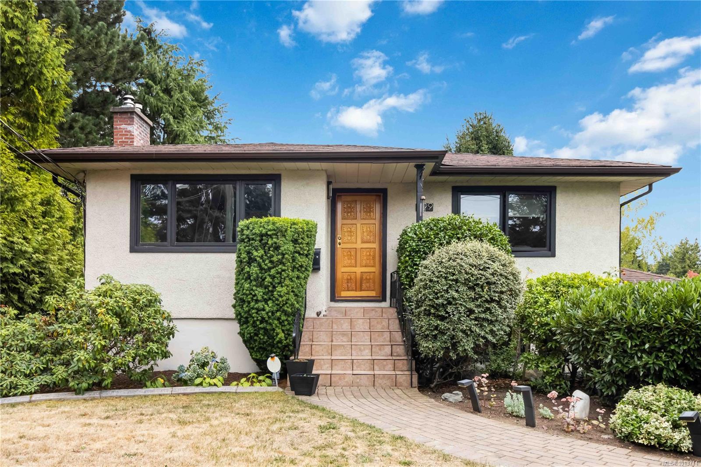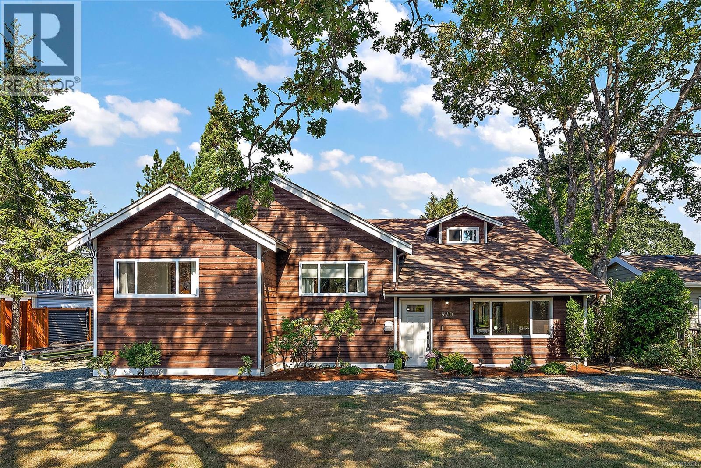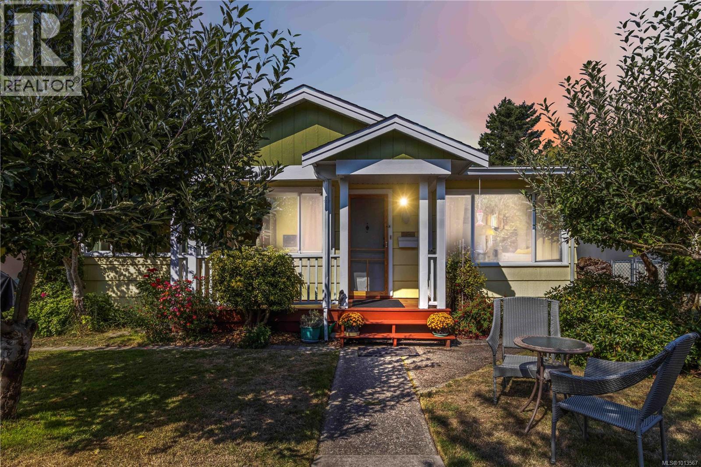- Houseful
- BC
- Saanich
- Gorge Tillicum
- 71 Gorge Rd W Unit 402 Rd
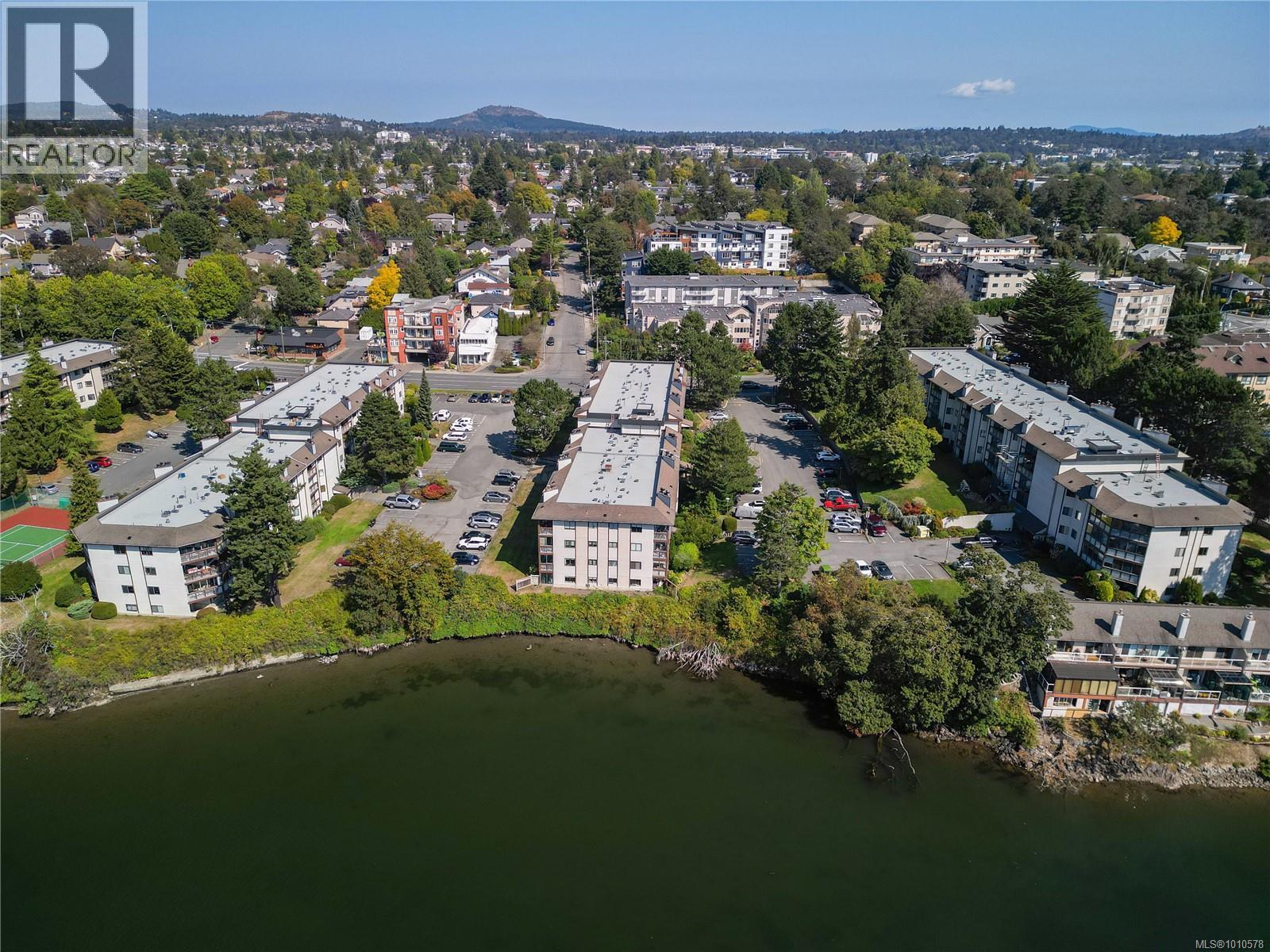
Highlights
Description
- Home value ($/Sqft)$417/Sqft
- Time on Housefulnew 4 hours
- Property typeSingle family
- Neighbourhood
- Median school Score
- Year built1981
- Mortgage payment
Welcome to Cedar Shores! Here is a fantastic opportunity to purchase an open-concept, no-step top floor condo with 2 generously sized bedrooms. This spacious south-west facing suite offers water glimpses, an enclosed balcony/sunroom, in-suite laundry & a wood-burning fireplace in the living room! The primary bedroom features a large walk-in closet & 4pce ensuite. Cedar Shores is a quiet complex situated on the Gorge waterfront, just steps from major bus routes and only minutes from downtown Victoria, shopping, parks, trails, recreation, and a short walk to Aaron Point Beach or Banfield Park floating swim platform! Additionally, the complex includes fantastic amenities such as an indoor pool, sauna, hot tub, sauna, tennis courts, meeting room and spectacular landscaped, waterfront grounds. More highlights include updated flooring, fresh paint throughout, separate storage, and parking. This is condo an unbeatable value and a must see! (id:63267)
Home overview
- Cooling None
- Heat source Electric
- Heat type Baseboard heaters
- Has garage (y/n) Yes
- # full baths 2
- # total bathrooms 2.0
- # of above grade bedrooms 2
- Has fireplace (y/n) Yes
- Community features Pets allowed with restrictions, family oriented
- Subdivision Gorge
- View View of water
- Zoning description Multi-family
- Lot dimensions 969
- Lot size (acres) 0.022767857
- Building size 957
- Listing # 1010578
- Property sub type Single family residence
- Status Active
- Sunroom 4.267m X 1.829m
Level: Main - Bedroom 3.658m X 2.743m
Level: Main - Living room 6.096m X 3.658m
Level: Main - Bathroom 2 - Piece
Level: Main - Dining room 2.743m X 3.048m
Level: Main - Ensuite 4 - Piece
Level: Main - Kitchen 3.048m X 2.743m
Level: Main - Primary bedroom 4.267m X 3.353m
Level: Main
- Listing source url Https://www.realtor.ca/real-estate/28855068/402-71-gorge-rd-w-saanich-gorge
- Listing type identifier Idx

$-405
/ Month

