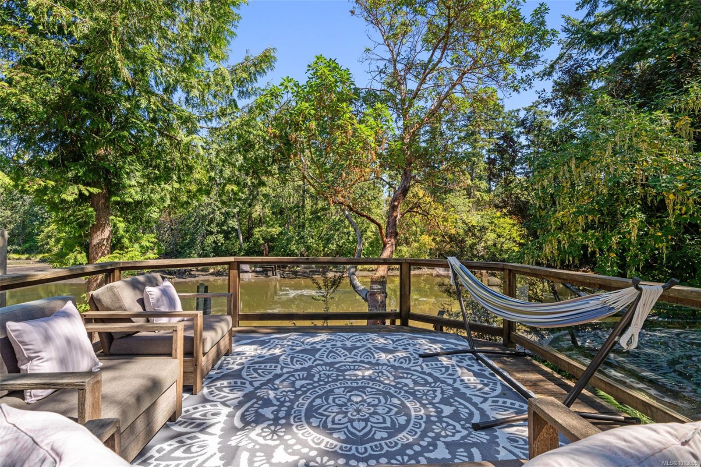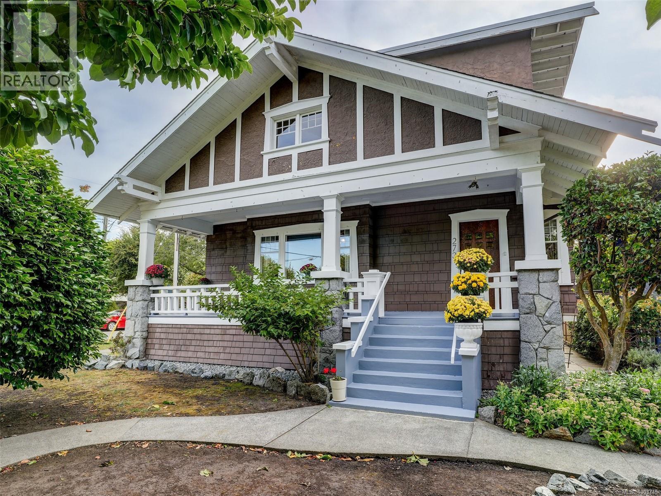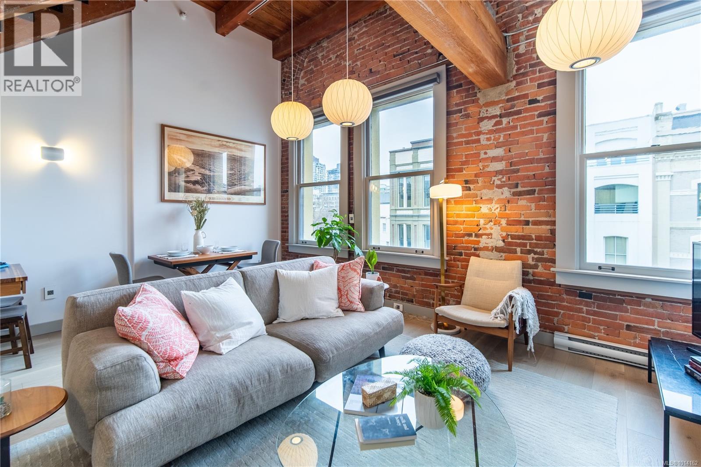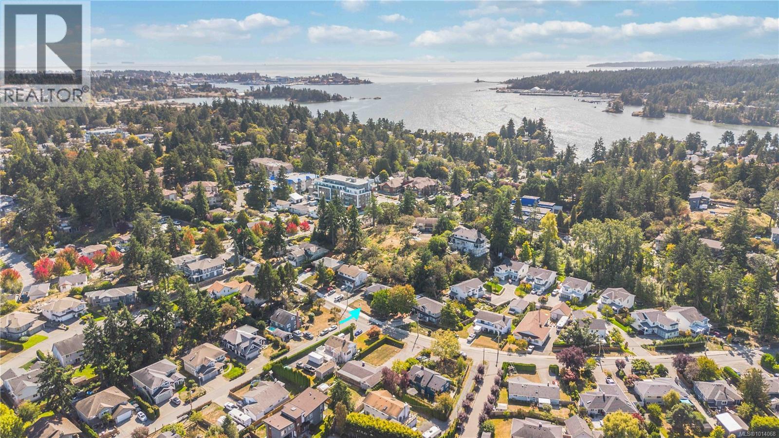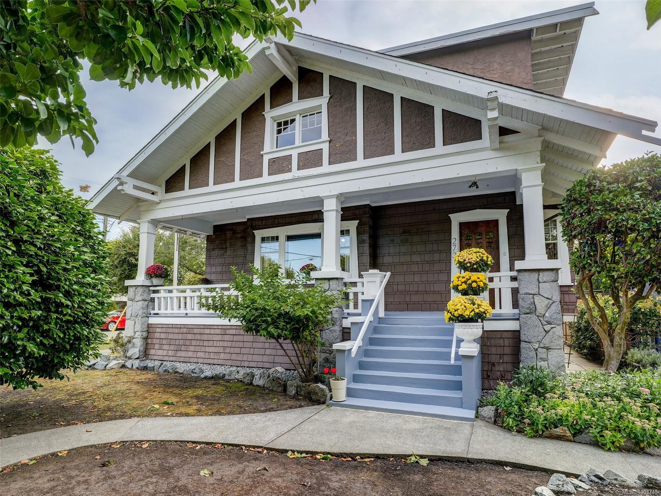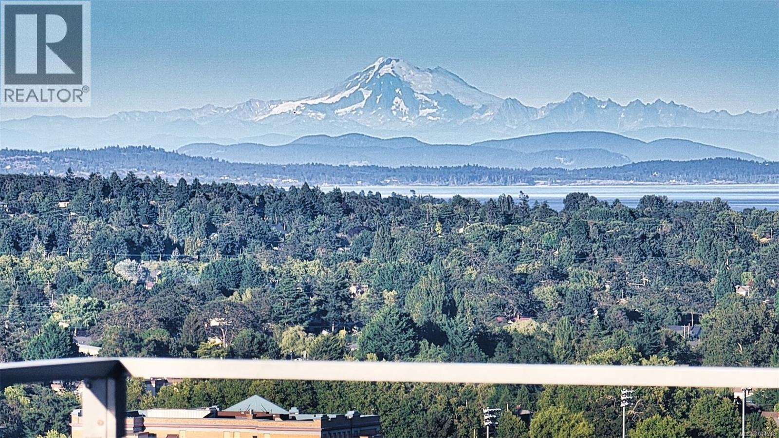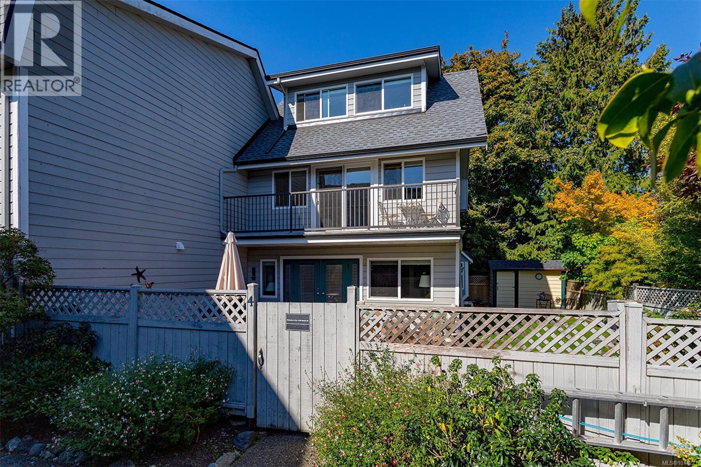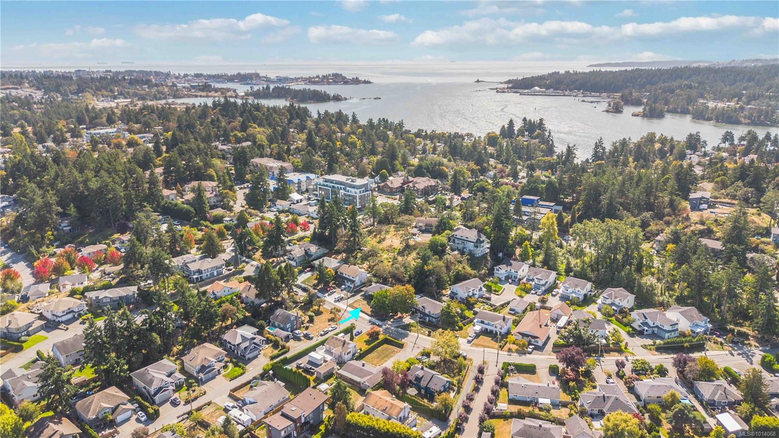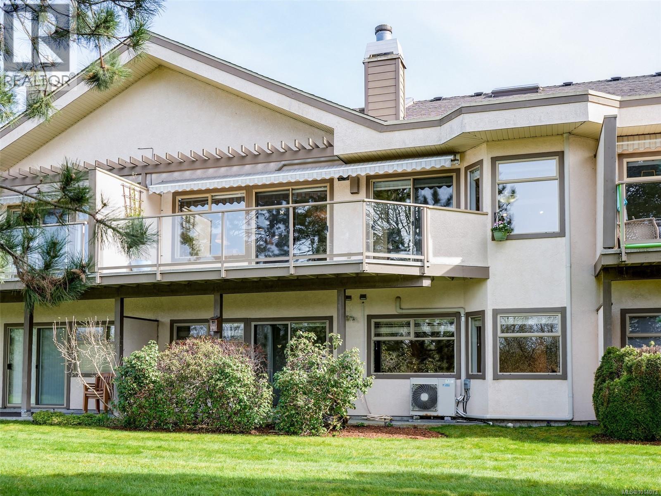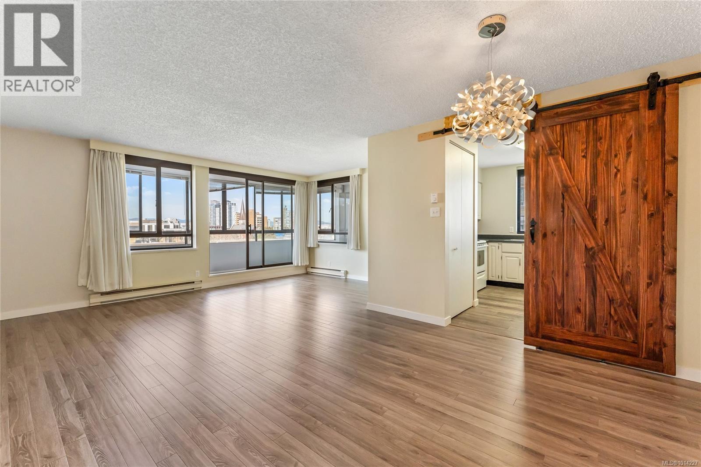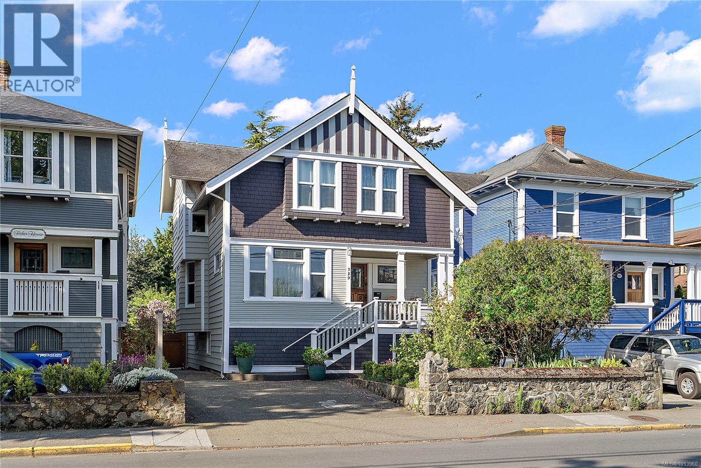- Houseful
- BC
- Saanich
- Gorge Tillicum
- 71 Gorge Rd W Unit 410 Rd
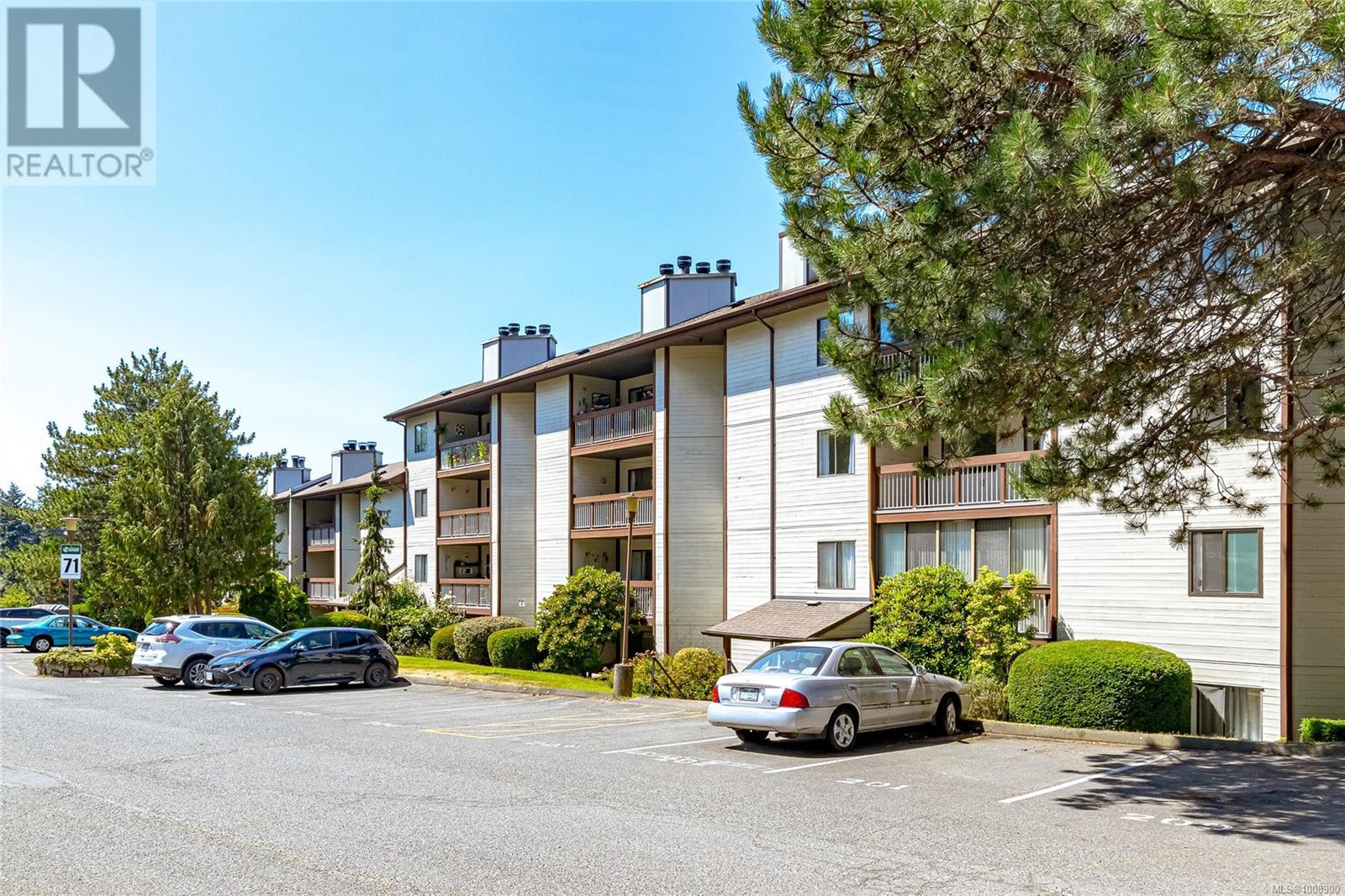
71 Gorge Rd W Unit 410 Rd
71 Gorge Rd W Unit 410 Rd
Highlights
Description
- Home value ($/Sqft)$343/Sqft
- Time on Houseful48 days
- Property typeSingle family
- Neighbourhood
- Median school Score
- Year built1980
- Mortgage payment
One of the best values found in today’s condo market, this spacious 1,200 sq. ft. unit is located in the renowned Cedar Shores Waterfront development. Featuring two or three bedrooms and two bathrooms, this updated condominium offers in-suite laundry and a modern kitchen that is open and bright, overlooking the living and dining room areas. Enjoy a real wood-burning fireplace and access to your south-facing deck, located on the quiet side of the building. The large primary bedroom includes a walk-in closet and a cheater ensuite to a four-piece bathroom, while the second bedroom offers ample closet space. The third bedroom—or den—can be used as a guest room or office. Additional highlights include a two-piece bathroom with side-by-side laundry, fresh paint throughout, modern décor, separate storage, and parking. The strata fees cover fantastic amenities such as an indoor pool, sauna, hot tub, tennis courts, and a meeting room. All of this is just steps to the water, buses, shopping, and downtown Victoria—a rare find in today’s market. Call today! (id:63267)
Home overview
- Cooling None
- Heat source Electric, wood
- Heat type Baseboard heaters
- # parking spaces 1
- # full baths 2
- # total bathrooms 2.0
- # of above grade bedrooms 3
- Has fireplace (y/n) Yes
- Community features Pets allowed with restrictions, family oriented
- Subdivision Cedar shores
- Zoning description Multi-family
- Lot dimensions 1205
- Lot size (acres) 0.02831297
- Building size 1254
- Listing # 1008900
- Property sub type Single family residence
- Status Active
- Kitchen 3.505m X 2.87m
Level: Main - Laundry Measurements not available X 1.524m
Level: Main - Bathroom 2 - Piece
Level: Main - Bathroom 4 - Piece
Level: Main - Living room Measurements not available X 3.658m
Level: Main - Bedroom 3.632m X 2.794m
Level: Main - Primary bedroom 4.496m X 3.302m
Level: Main - Dining room 2.972m X 2.692m
Level: Main - 1.168m X 2.007m
Level: Main - Bedroom 5.182m X 3.378m
Level: Main
- Listing source url Https://www.realtor.ca/real-estate/28672097/410-71-gorge-rd-w-saanich-gorge
- Listing type identifier Idx

$-256
/ Month

