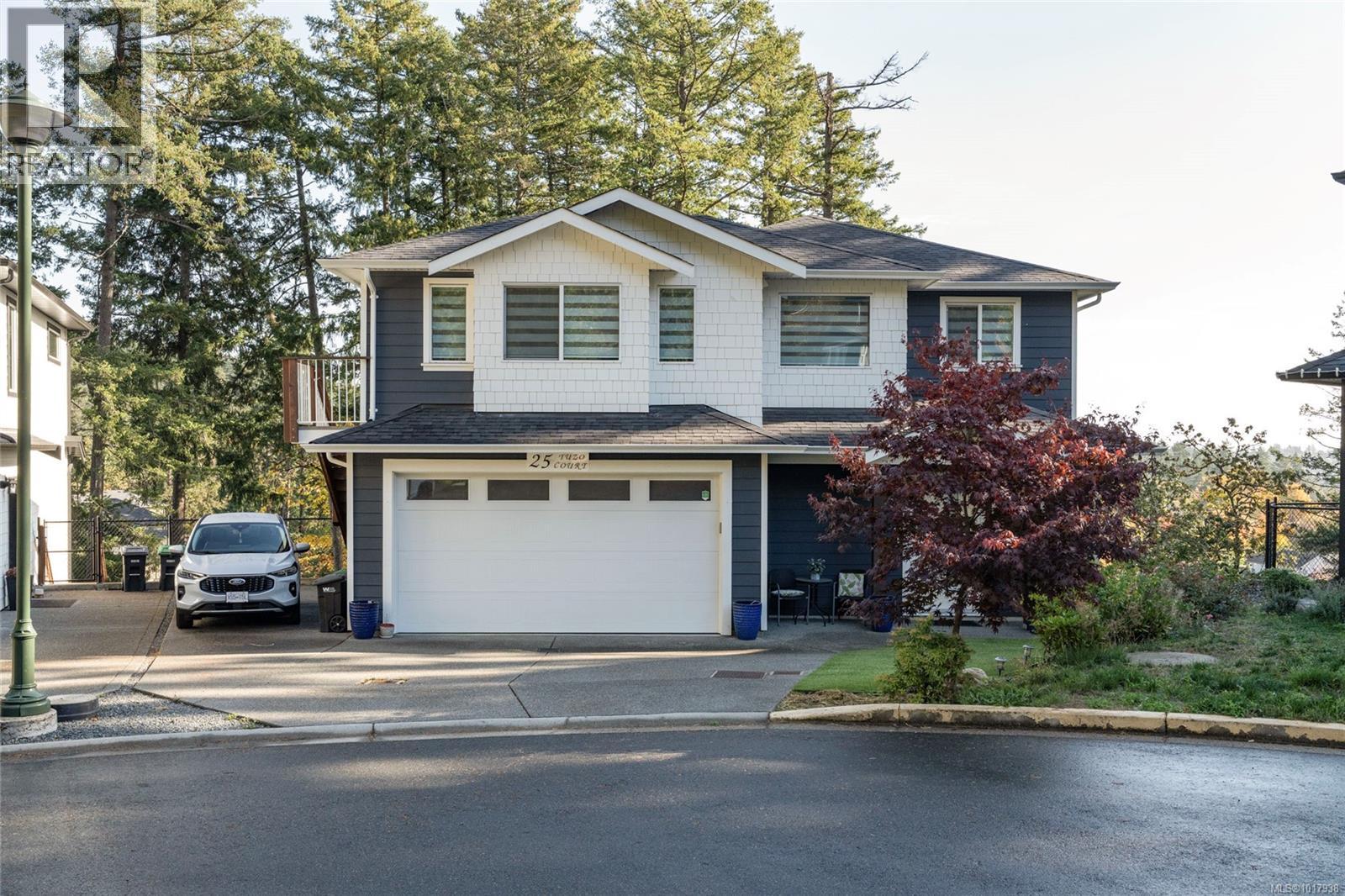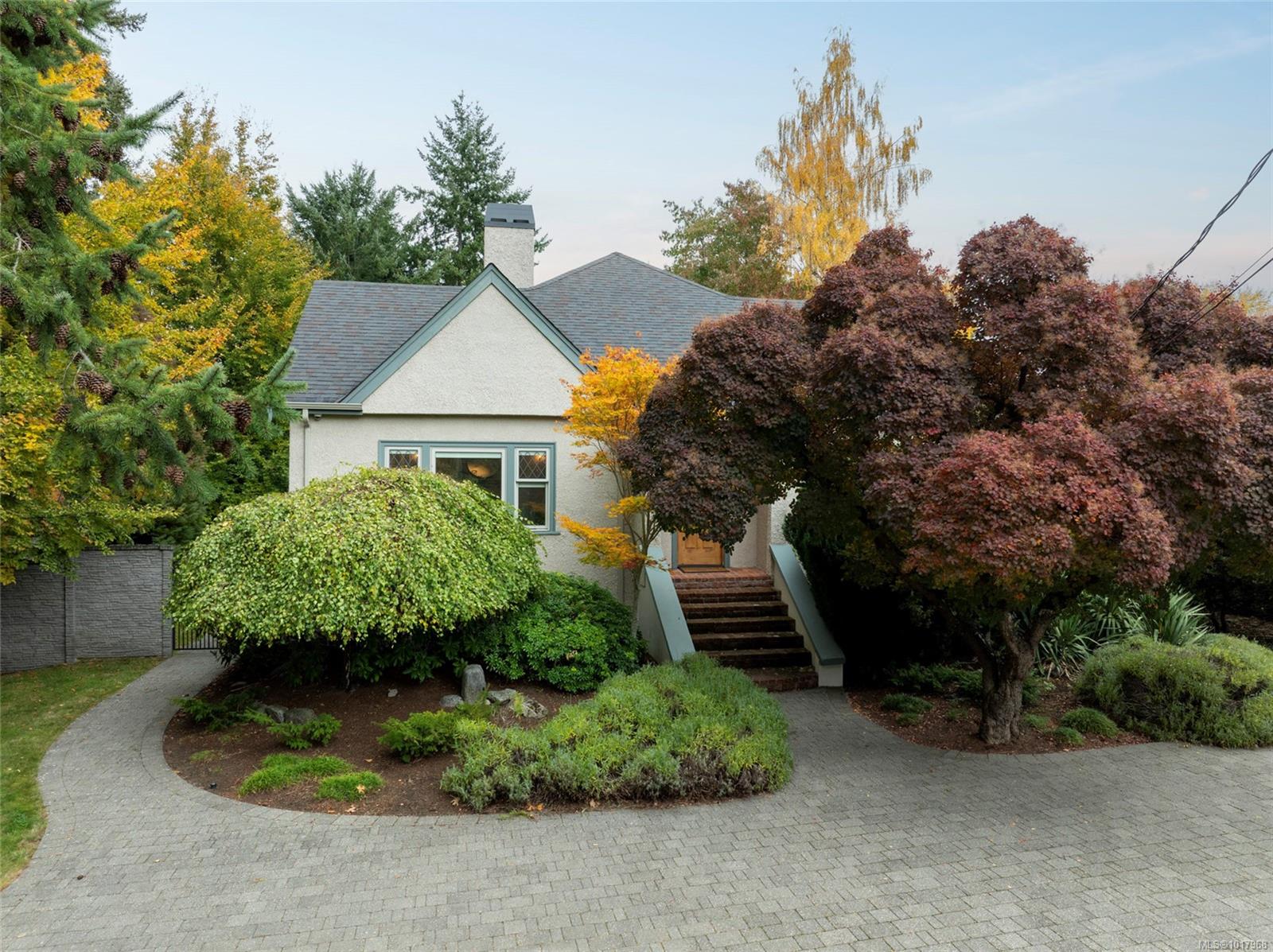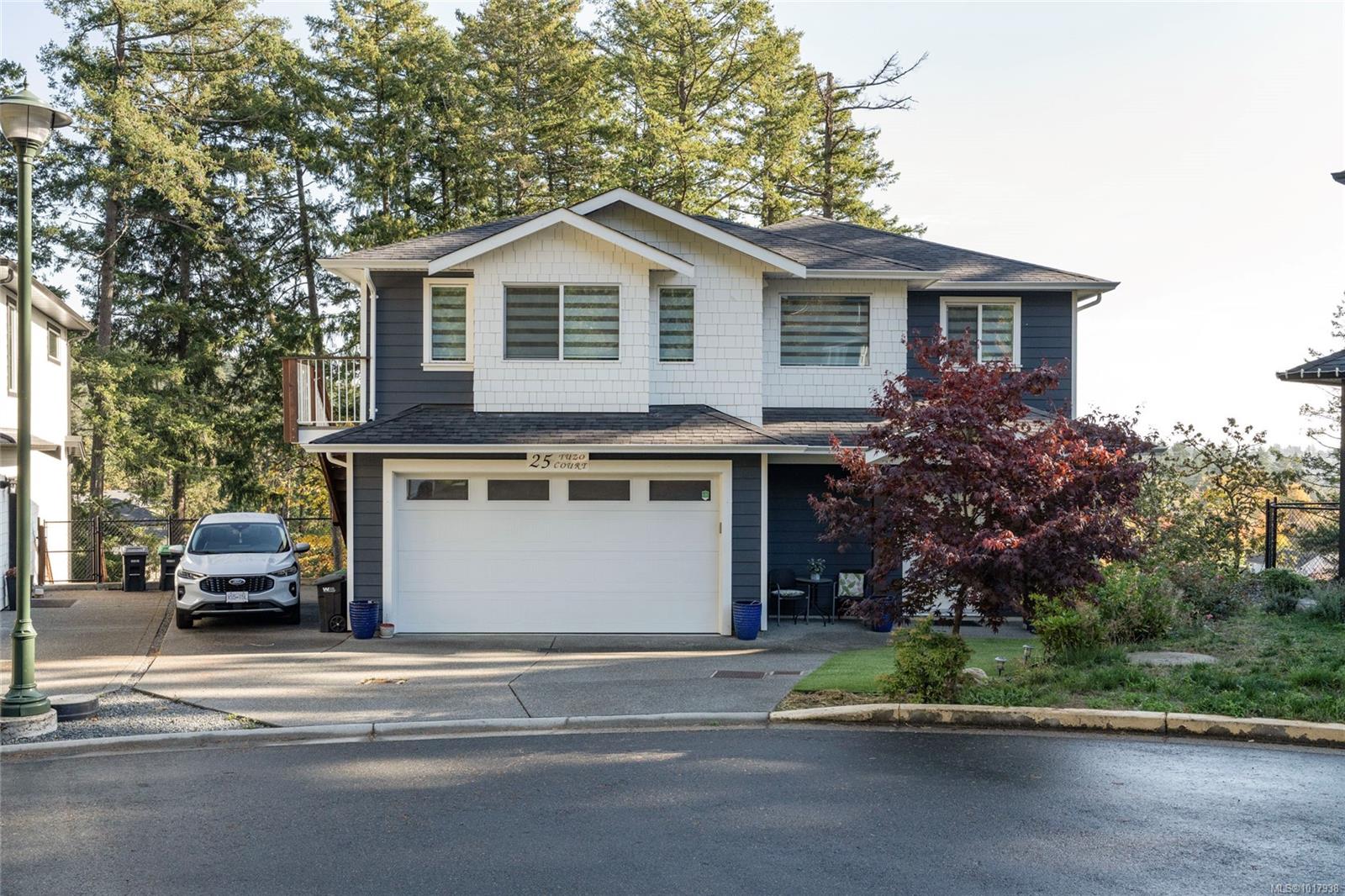
Highlights
Description
- Home value ($/Sqft)$540/Sqft
- Time on Housefulnew 12 hours
- Property typeResidential
- Neighbourhood
- Median school Score
- Lot size7,405 Sqft
- Year built1982
- Garage spaces1
- Mortgage payment
Open House Thurs 430-6. Beautiful Royal Oak rancher on a crawlspace with detached single garage, workshop, bike room and ample storage. This bright and functional 1,396 sqft. home sits on a level 7,300 sqft. lot and offers an ideal layout for downsizers or young families alike. The spacious living room with natural gas fireplace flows to a dedicated dining area and well-designed kitchen featuring a Bosch stove, Bosch dishwasher, and plenty of cabinetry. Step outside to a sunny, south-facing stamped concrete patio complete with gazebo, electrical, and natural gas hookups for BBQ or firepit. The primary bedroom includes a walk-in closet and ensuite, while two additional bedrooms and main bath complete the interior. Recent improvements include new paint, lighting, hot water tank, and a ducted heat pump for year-round comfort. The detached double garage with bike room and storage/studio adds versatility. Close to Royal Oak and Broadmead shops, Beaver/Elk Lake trails, and Commonwealth Pool.
Home overview
- Cooling Air conditioning
- Heat type Baseboard, electric, heat pump, natural gas
- Sewer/ septic Sewer connected
- Construction materials Wood
- Foundation Concrete perimeter
- Roof Fibreglass shingle
- Exterior features Balcony/patio, fencing: full, garden, low maintenance yard
- Other structures Gazebo, storage shed, workshop
- # garage spaces 1
- # parking spaces 3
- Has garage (y/n) Yes
- Parking desc Additional parking, detached, driveway, garage, rv access/parking
- # total bathrooms 2.0
- # of above grade bedrooms 3
- # of rooms 14
- Flooring Carpet, laminate
- Appliances Dishwasher, f/s/w/d
- Has fireplace (y/n) Yes
- Laundry information In house
- Interior features Light pipe, storage, workshop
- County Capital regional district
- Area Saanich west
- Water source Municipal
- Zoning description Residential
- Directions 4828
- Exposure North
- Lot desc Corner lot, level, southern exposure
- Lot size (acres) 0.17
- Basement information Crawl space
- Building size 2167
- Mls® # 1018008
- Property sub type Single family residence
- Status Active
- Virtual tour
- Tax year 2025
- Primary bedroom Main: 4.267m X 3.353m
Level: Main - Ensuite Main
Level: Main - Living room Main: 5.182m X 4.267m
Level: Main - Kitchen Main: 5.182m X 3.962m
Level: Main - Bathroom Main
Level: Main - Dining room Main: 3.353m X 3.048m
Level: Main - Main: 9.754m X 2.134m
Level: Main - Main: 6.706m X 3.353m
Level: Main - Storage Main: 5.182m X 3.048m
Level: Main - Laundry Main: 2.134m X 2.134m
Level: Main - Main: 5.486m X 9.144m
Level: Main - Bedroom Main: 3.658m X 2.743m
Level: Main - Bedroom Main: 3.353m X 3.048m
Level: Main - Storage Main: 3.048m X 3.048m
Level: Main
- Listing type identifier Idx

$-3,120
/ Month












