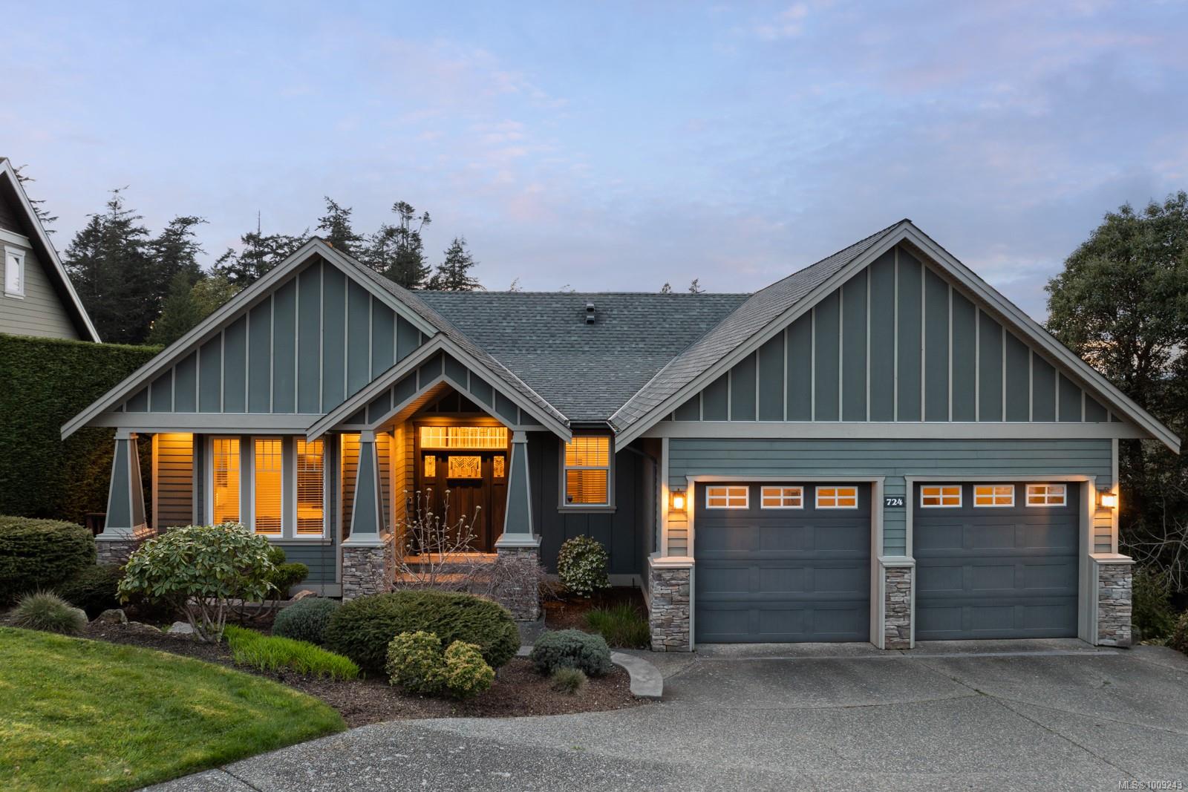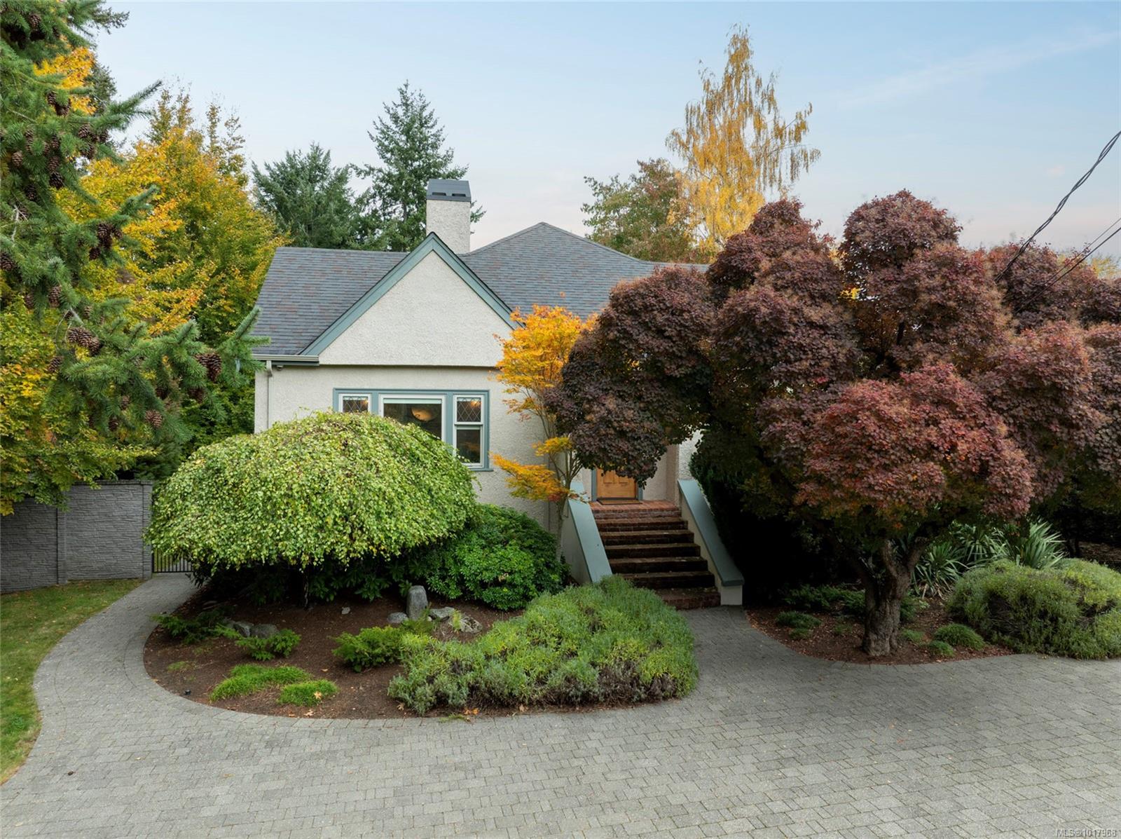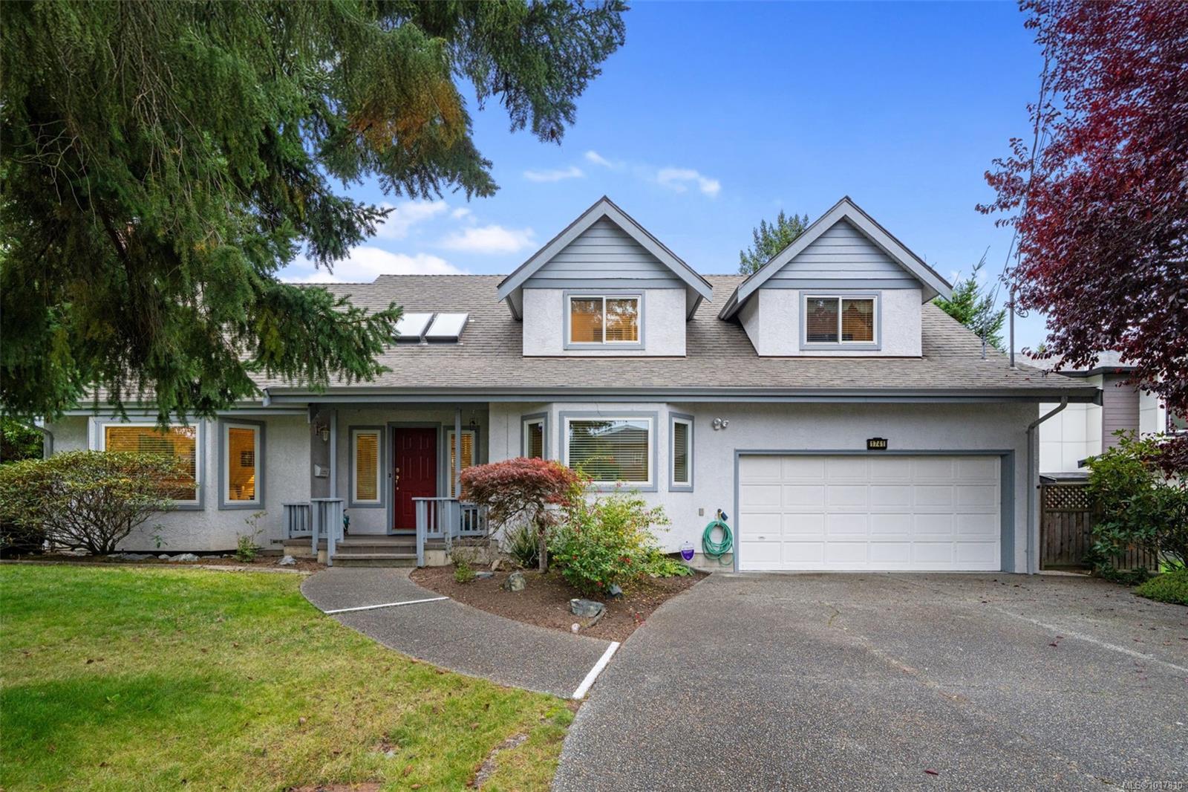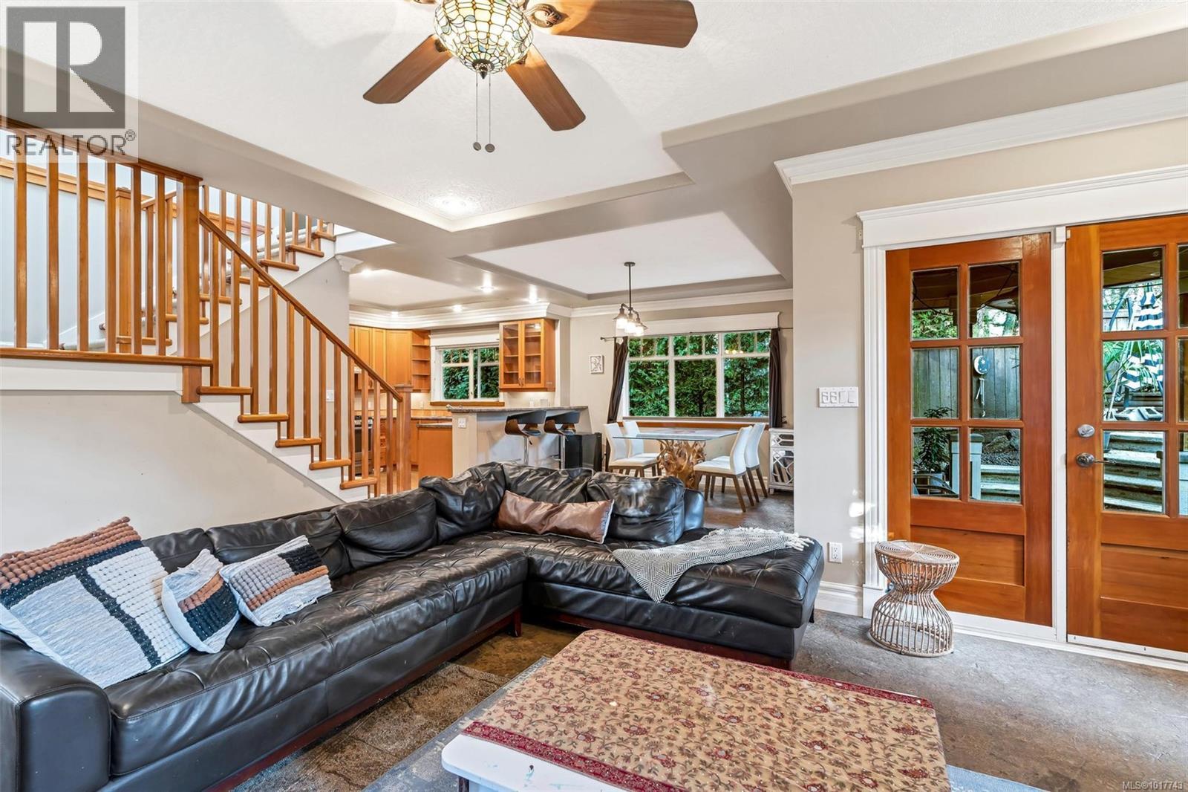- Houseful
- BC
- Saanich
- Cordova Bay
- 724 Bossi Pl

Highlights
Description
- Home value ($/Sqft)$566/Sqft
- Time on Houseful78 days
- Property typeResidential
- StyleWest coast
- Neighbourhood
- Median school Score
- Lot size10,019 Sqft
- Year built2007
- Garage spaces2
- Mortgage payment
Welcome to 724 Bossi, a 2008 custom built home on a quiet cul-de-sac, in the well-established neighbourhood of Cordova Bay. Heading upstairs you have two large bedrooms, one of which has a private play area, perfect for kids. On the main floor, 17 foot vaulted ceilings allow an abundance of natural light to enter from the west facing backyard; coupled with an open concept kitchen and dining area, perfect for entertaining and flowing effortlessly to the stamped concrete patio. The oversized primary bedroom also has access to the patio and features a massive steam shower with heated floors and benches. Heading downstairs, you have 9 foot ceilings, a fantastic rec room and fourth bedroom/flex room. There is also a separate living area that can be easily converted into an in-law suite. Other features include irrigation, heat pump, double garage and workshop.
Home overview
- Cooling Air conditioning
- Heat type Electric, forced air, heat pump, natural gas
- Sewer/ septic Sewer connected
- Utilities Natural gas connected
- Construction materials Frame wood
- Foundation Concrete perimeter
- Roof Asphalt shingle
- Exterior features Balcony/patio, fencing: partial
- # garage spaces 2
- # parking spaces 4
- Has garage (y/n) Yes
- Parking desc Attached, driveway, garage double
- # total bathrooms 3.0
- # of above grade bedrooms 5
- # of rooms 17
- Flooring Carpet, hardwood, tile, wood
- Has fireplace (y/n) Yes
- Laundry information In house
- Interior features Dining/living combo, vaulted ceiling(s)
- County Capital regional district
- Area Saanich east
- View Mountain(s), valley
- Water source Municipal
- Zoning description Residential
- Directions 4947
- Exposure East
- Lot desc Irrigation sprinkler(s), landscaped, near golf course, no through road, private, quiet area, rectangular lot, serviced, sloped
- Lot size (acres) 0.23
- Basement information Finished, full, walk-out access, with windows
- Building size 3800
- Mls® # 1009243
- Property sub type Single family residence
- Status Active
- Virtual tour
- Tax year 2024
- Bedroom Second: 3.581m X 3.302m
Level: 2nd - Bedroom Second: 4.039m X 3.353m
Level: 2nd - Bathroom Second
Level: 2nd - Storage Second: 1.93m X 4.115m
Level: 2nd - Bedroom Lower: 3.607m X 3.785m
Level: Lower - Lower: 5.791m X 5.817m
Level: Lower - Bedroom Lower: 4.826m X 3.835m
Level: Lower - Family room Lower: 4.267m X 6.147m
Level: Lower - Living room Main: 5.791m X 7.061m
Level: Main - Den Main: 3.962m X 3.962m
Level: Main - Bathroom Main
Level: Main - Main: 2.337m X 2.362m
Level: Main - Dining room Main: 4.445m X 2.769m
Level: Main - Kitchen Main: 4.445m X 4.216m
Level: Main - Bathroom Main
Level: Main - Primary bedroom Main: 5.004m X 4.572m
Level: Main - Laundry Main: 2.134m X 1.626m
Level: Main
- Listing type identifier Idx

$-5,733
/ Month












