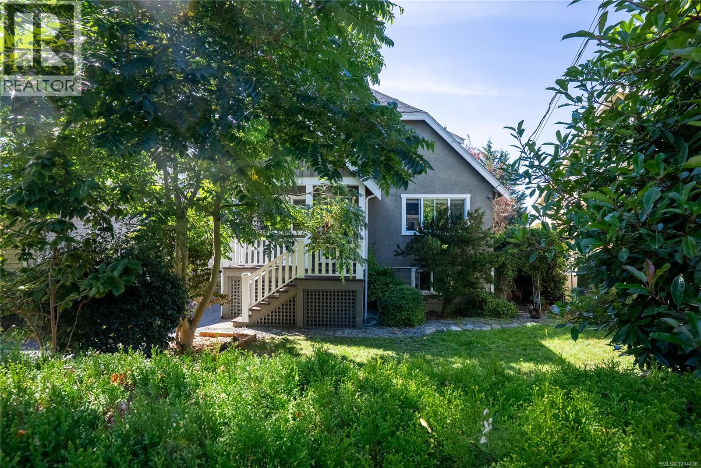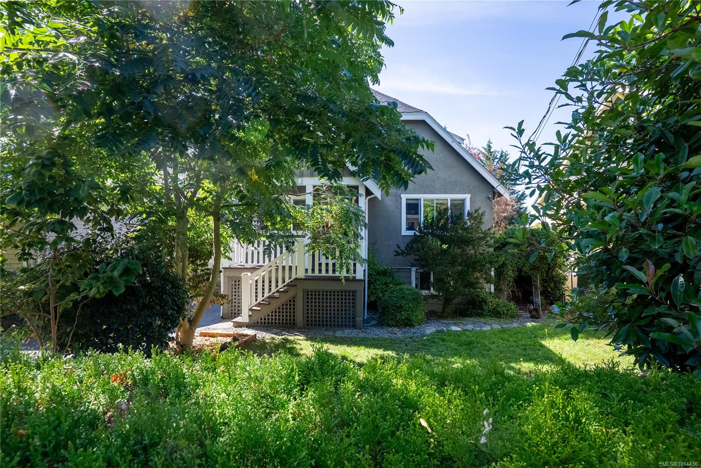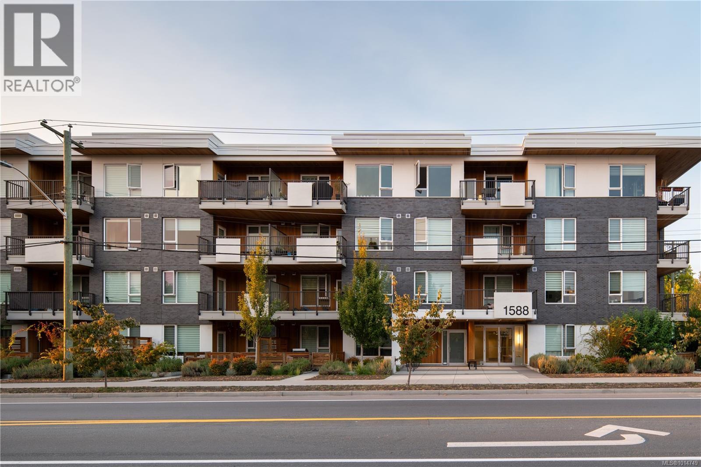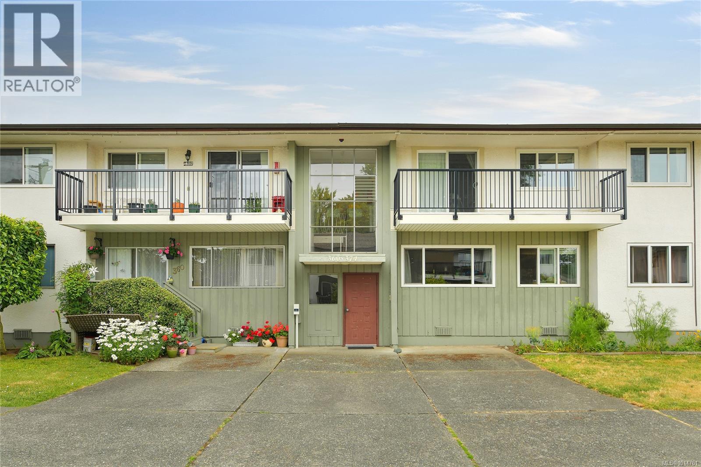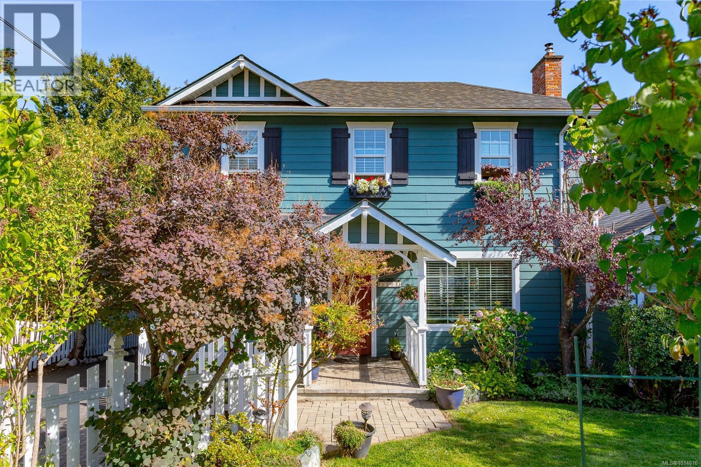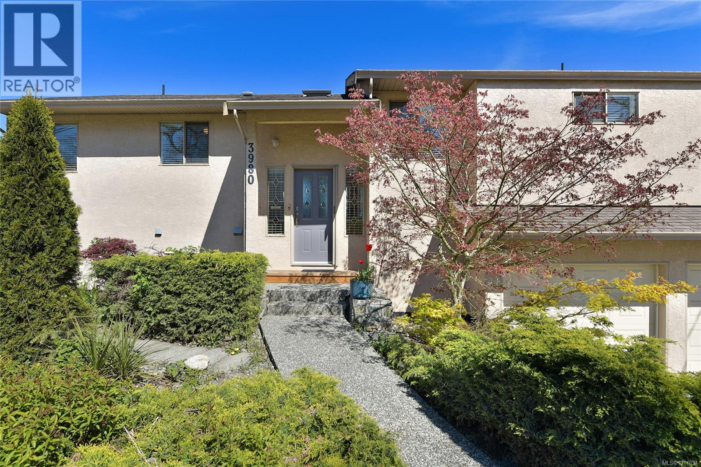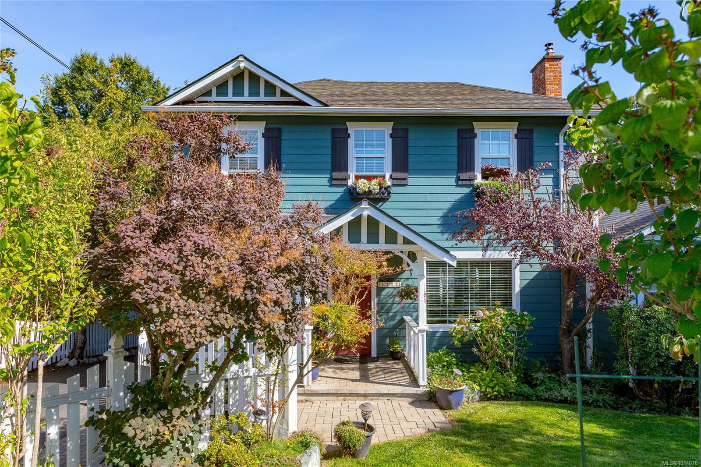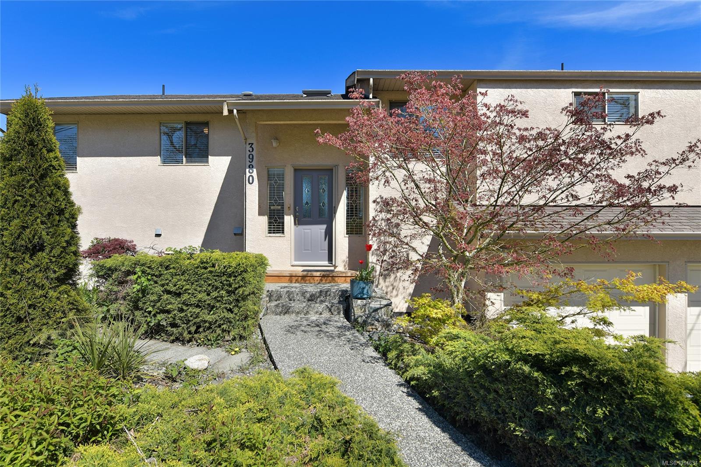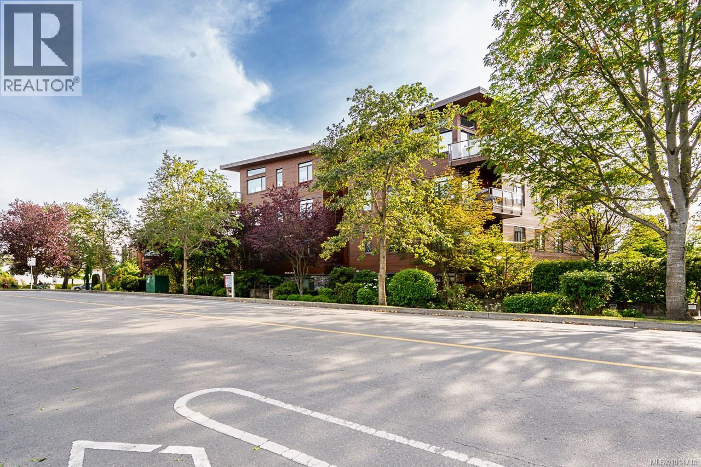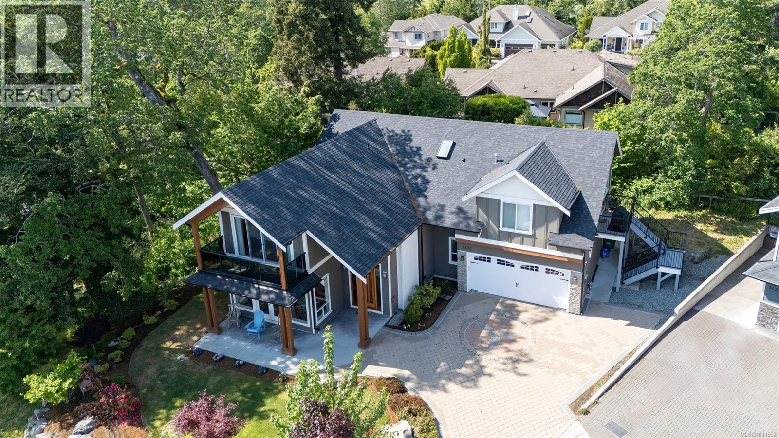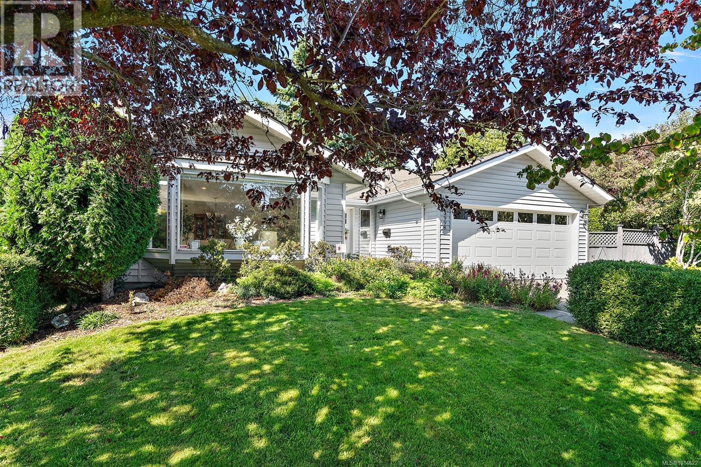- Houseful
- BC
- Saanich
- North Quadra
- 727 Chesterlea Rd
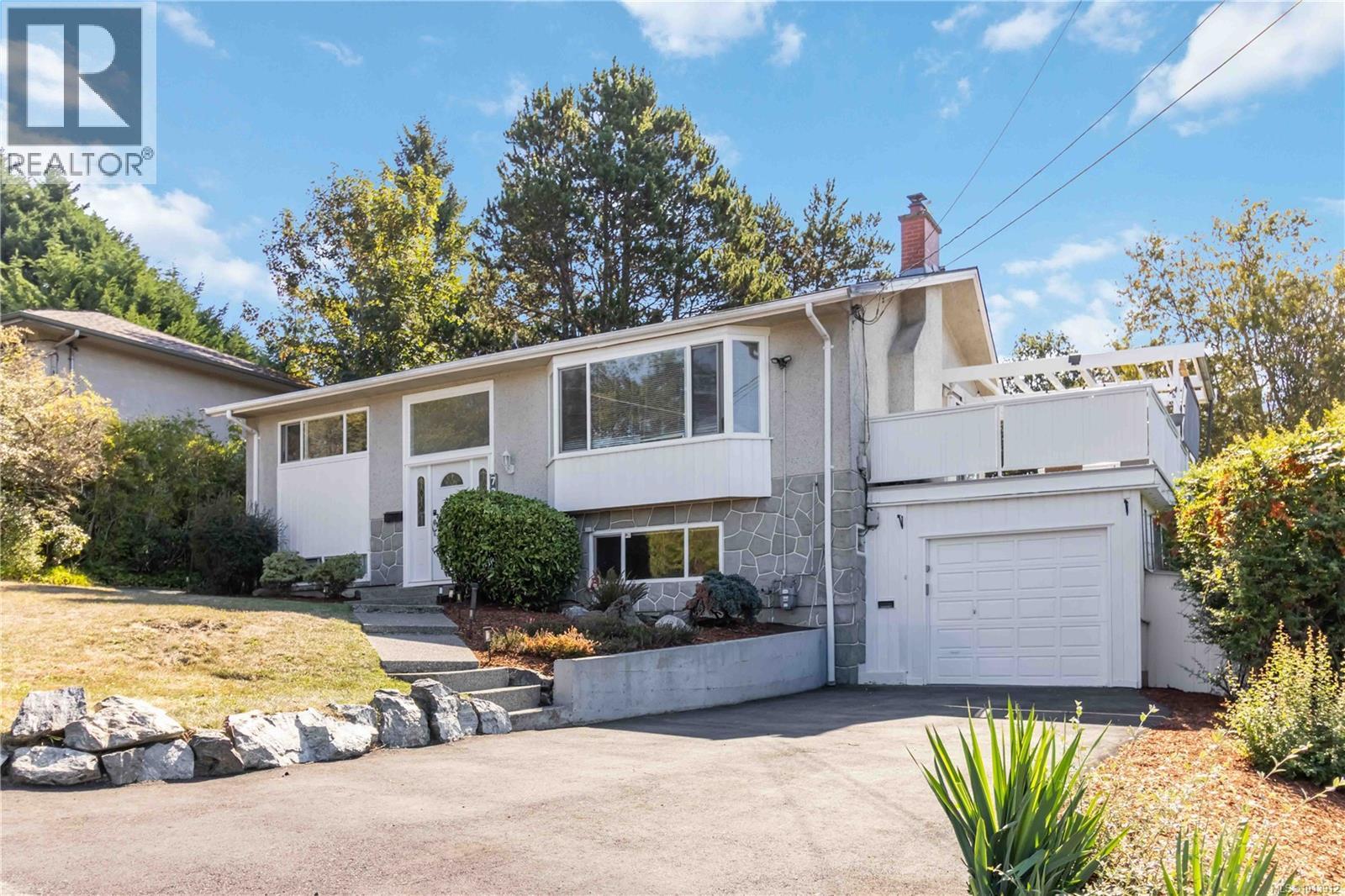
Highlights
Description
- Home value ($/Sqft)$481/Sqft
- Time on Housefulnew 4 days
- Property typeSingle family
- Neighbourhood
- Median school Score
- Year built1964
- Mortgage payment
Welcome to 727 Chesterlea Rd, a beautifully updated family home in the heart of a highly desirable Saanich neighbourhood. Set across from Rogers Park and steps to Rogers Elementary, this 4 bed/2 bath home blends modern renovations with timeless charm. The main level boasts stunning refinished hardwood floors, a bright open-concept kitchen with quartz counters, spacious living room, and a dining area that flows seamlessly to a southwest-facing deck; perfect for entertaining or relaxing in the sun. The tiled bathroom with double vanity includes laundry for added convenience. Downstairs, a full-size 2-bdrm suite with separate entrance offers excellent income potential or space for extended family (could be reconnected). Enjoy the landscaped gardens, expansive backyard, and massive garage ideal for hobbies or storage. With vinyl windows, a newer roof + furnace + HWT, fresh paint inside and out, and a location close to schools, trails, and shopping, this property is move-in ready and perfectly suited for a variety of lifestyles. (id:63267)
Home overview
- Cooling None
- Heat source Natural gas
- Heat type Forced air
- # parking spaces 3
- # full baths 2
- # total bathrooms 2.0
- # of above grade bedrooms 4
- Has fireplace (y/n) Yes
- Subdivision High quadra
- Zoning description Residential
- Directions 2038045
- Lot dimensions 9359
- Lot size (acres) 0.21990131
- Building size 2492
- Listing # 1013912
- Property sub type Single family residence
- Status Active
- Bedroom 3.988m X 3.277m
- Living room 5.893m X 4.115m
- Kitchen 4.496m X 2.642m
- Bedroom 3.378m X 4.115m
- Utility 2.464m X 1.676m
Level: Lower - Workshop 3.632m X 4.826m
Level: Lower - Storage 2.057m X 2.87m
Level: Lower - 1.88m X 3.124m
Level: Lower - Kitchen 3.658m X 3.124m
Level: Main - Bedroom 3.404m X 2.743m
Level: Main - Balcony 3.658m X 7.315m
Level: Main - Living room 6.121m X 5.232m
Level: Main - 2.134m X 2.87m
Level: Main - Dining room 2.87m X 3.124m
Level: Main - Primary bedroom 3.861m X 3.505m
Level: Main - Bathroom 5 - Piece
Level: Main
- Listing source url Https://www.realtor.ca/real-estate/28886661/727-chesterlea-rd-saanich-high-quadra
- Listing type identifier Idx

$-3,199
/ Month

