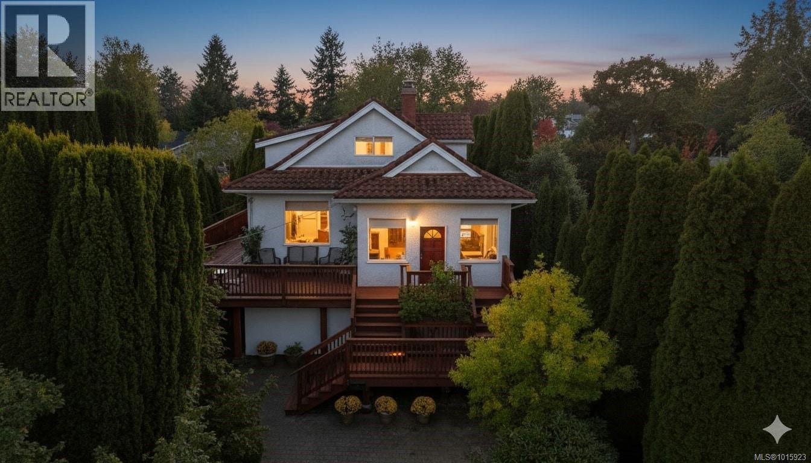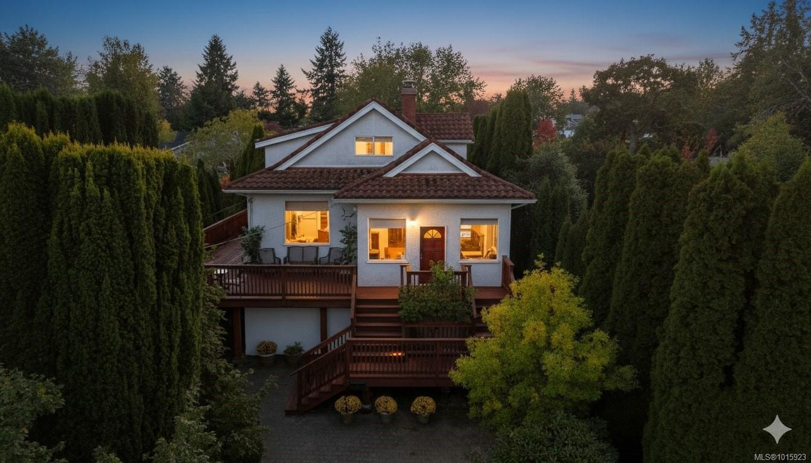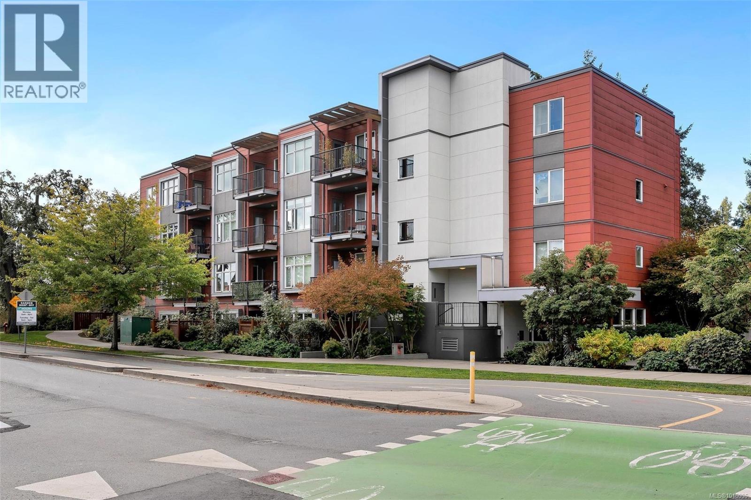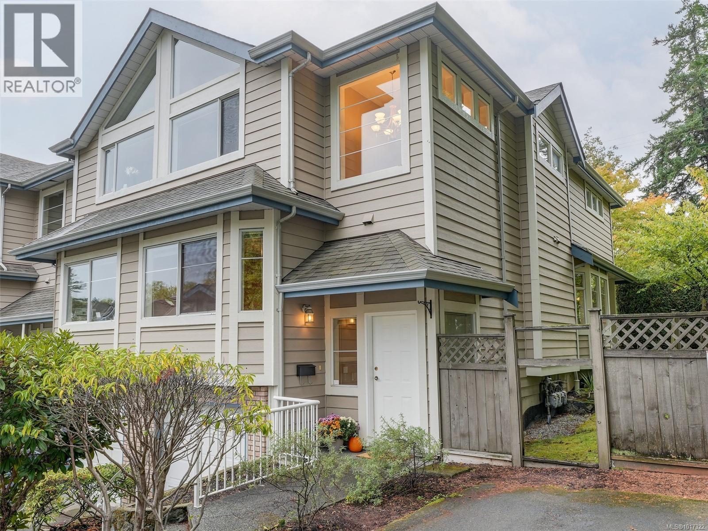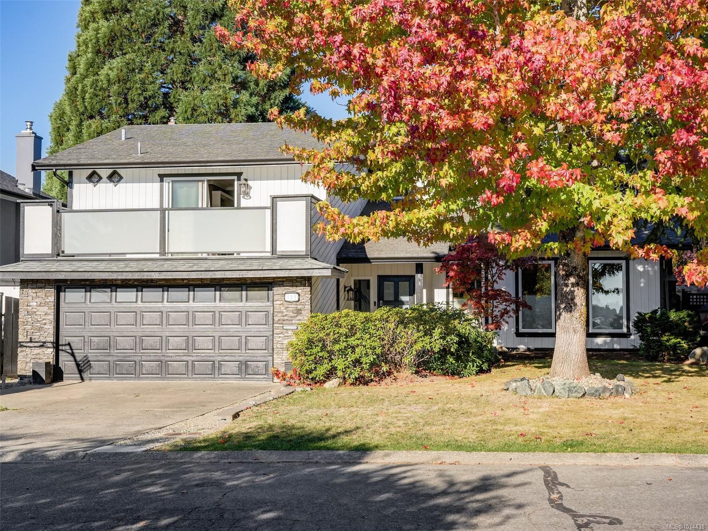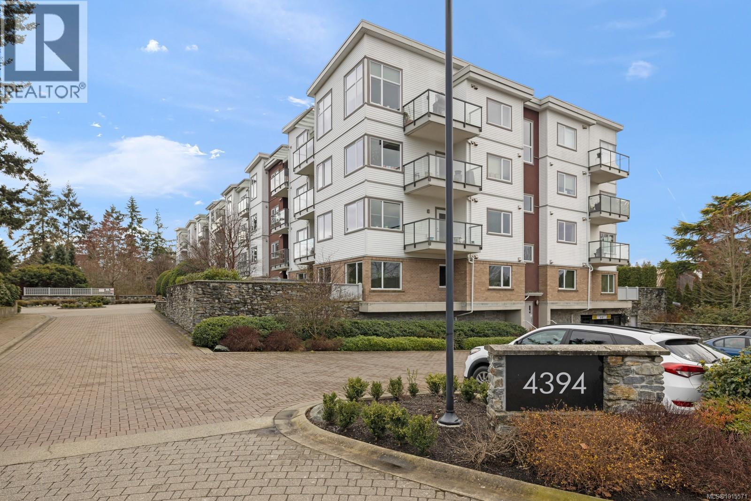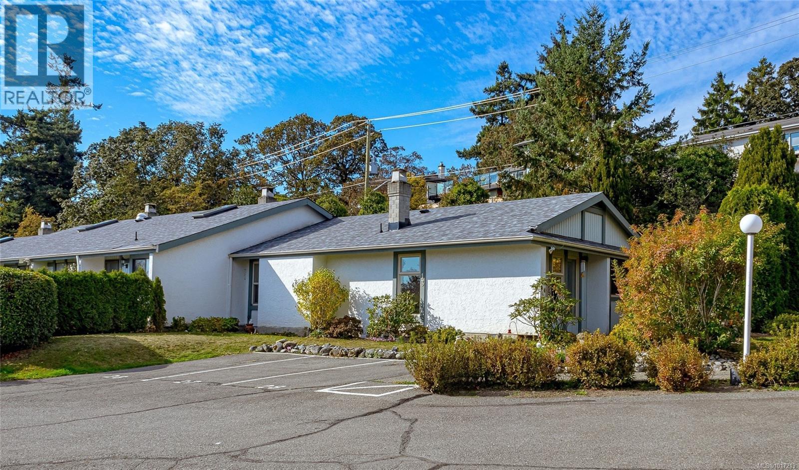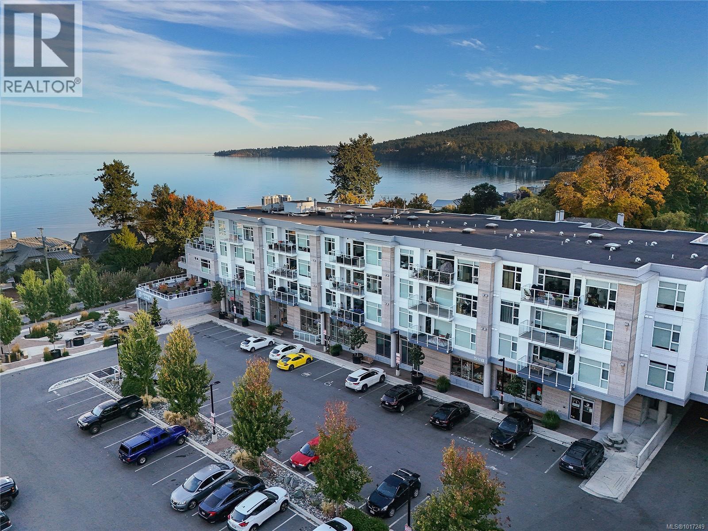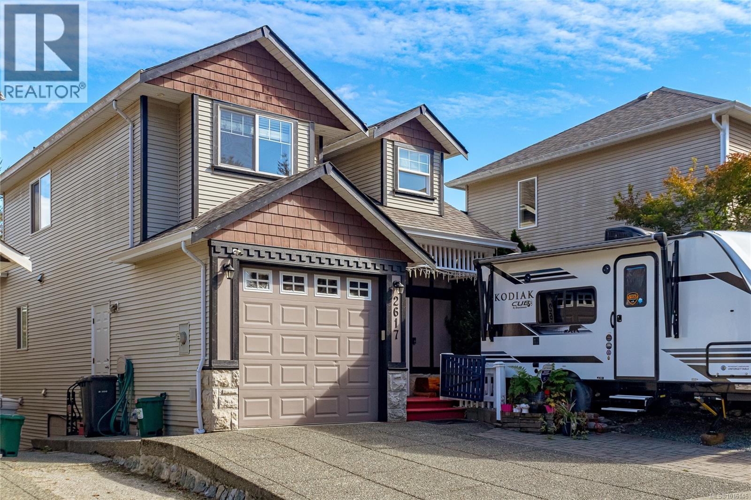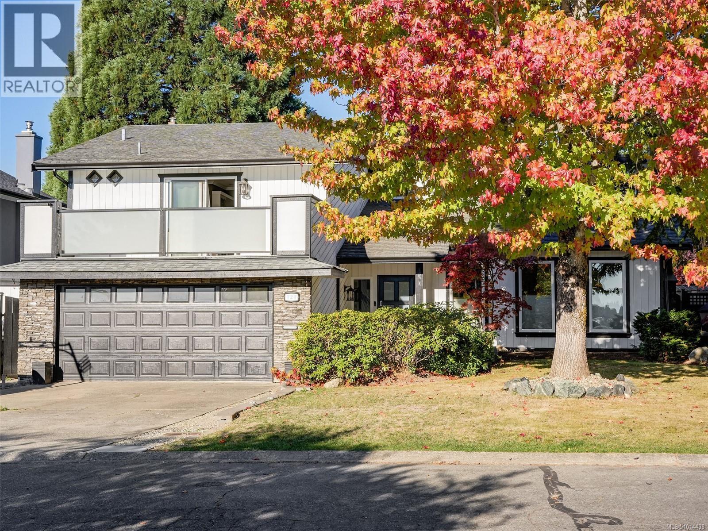
Highlights
Description
- Home value ($/Sqft)$685/Sqft
- Time on Housefulnew 4 hours
- Property typeSingle family
- StyleWestcoast
- Neighbourhood
- Median school Score
- Year built1980
- Mortgage payment
Located on a quiet cud de sac in popular Royal Oak, within walking distance to schools, shopping & restaurants, this beautifully updated home has it all! Ideal for a busy family of all stages and ages, especially if you love to entertain and have family/friends over! Gorgeous vaulted ceilings, newer wood floors, gas fireplace, and incredible new custom kitchen with so many unique features including two pantries, 10 x 5 island with waterfall stone edge, and 8 appliances! This all leads out to a VERY PRIVATE patio area designed for outdoor living and dining with an outdoor kitchen area with built in BBQ and fridge. Relax at night in the spacious family room with a cozy gas fireplace (they heat the home with the two gas fireplaces) and built-ins for organization. Huge master with 12x12 walk out patio (lots of sun), large ensuite with shower, and lots of closet space. All three bathrooms have been updated over the last few years. All windows updated & lots of parking w/double car garage (id:63267)
Home overview
- Cooling Central air conditioning
- Heat source Electric, natural gas
- Heat type Baseboard heaters
- # parking spaces 2
- # full baths 3
- # total bathrooms 3.0
- # of above grade bedrooms 3
- Has fireplace (y/n) Yes
- Subdivision Royal oak
- Zoning description Residential
- Directions 1592946
- Lot dimensions 7166
- Lot size (acres) 0.16837406
- Building size 1972
- Listing # 1014438
- Property sub type Single family residence
- Status Active
- Primary bedroom 4.572m X 4.572m
Level: 2nd - Bathroom 3.048m X 2.438m
Level: 2nd - Bedroom 3.353m X 2.743m
Level: 2nd - Balcony 6.096m X 2.438m
Level: 2nd - Bedroom 3.353m X 3.048m
Level: 2nd - Ensuite 3.353m X 1.524m
Level: 2nd - Bathroom 1.829m X 1.524m
Level: Main - Sunroom 4.267m X 2.743m
Level: Main - 6.706m X 4.267m
Level: Main - Living room 6.096m X 4.267m
Level: Main - Family room 6.096m X 3.962m
Level: Main - Kitchen 5.791m X 4.267m
Level: Main - Utility 2.743m X 1.829m
Level: Main - 3.353m X 1.829m
Level: Main - Laundry 2.743m X 1.524m
Level: Main - Dining room 3.353m X 3.353m
Level: Main
- Listing source url Https://www.realtor.ca/real-estate/28979791/727-paskin-way-saanich-royal-oak
- Listing type identifier Idx

$-3,600
/ Month

