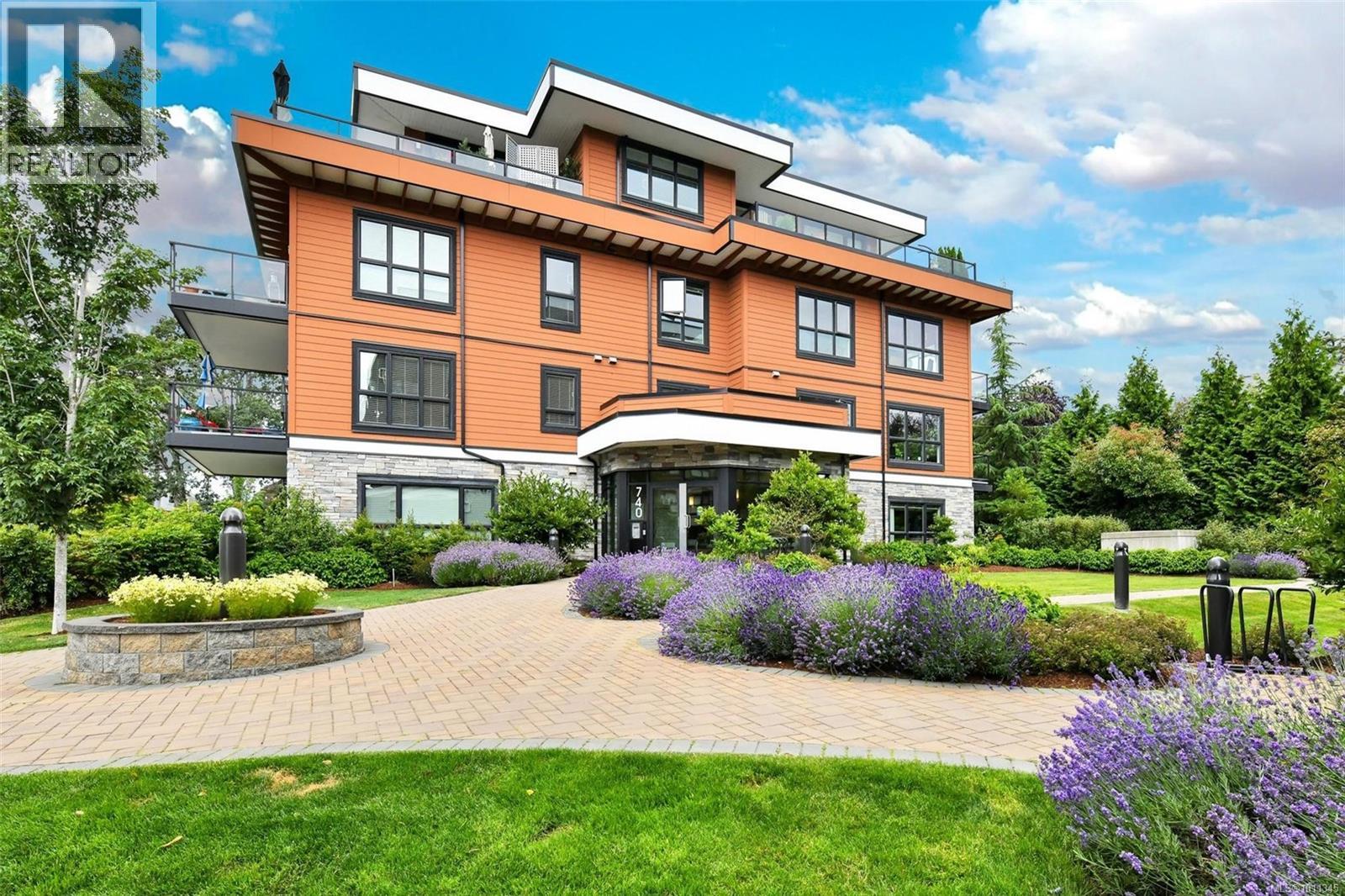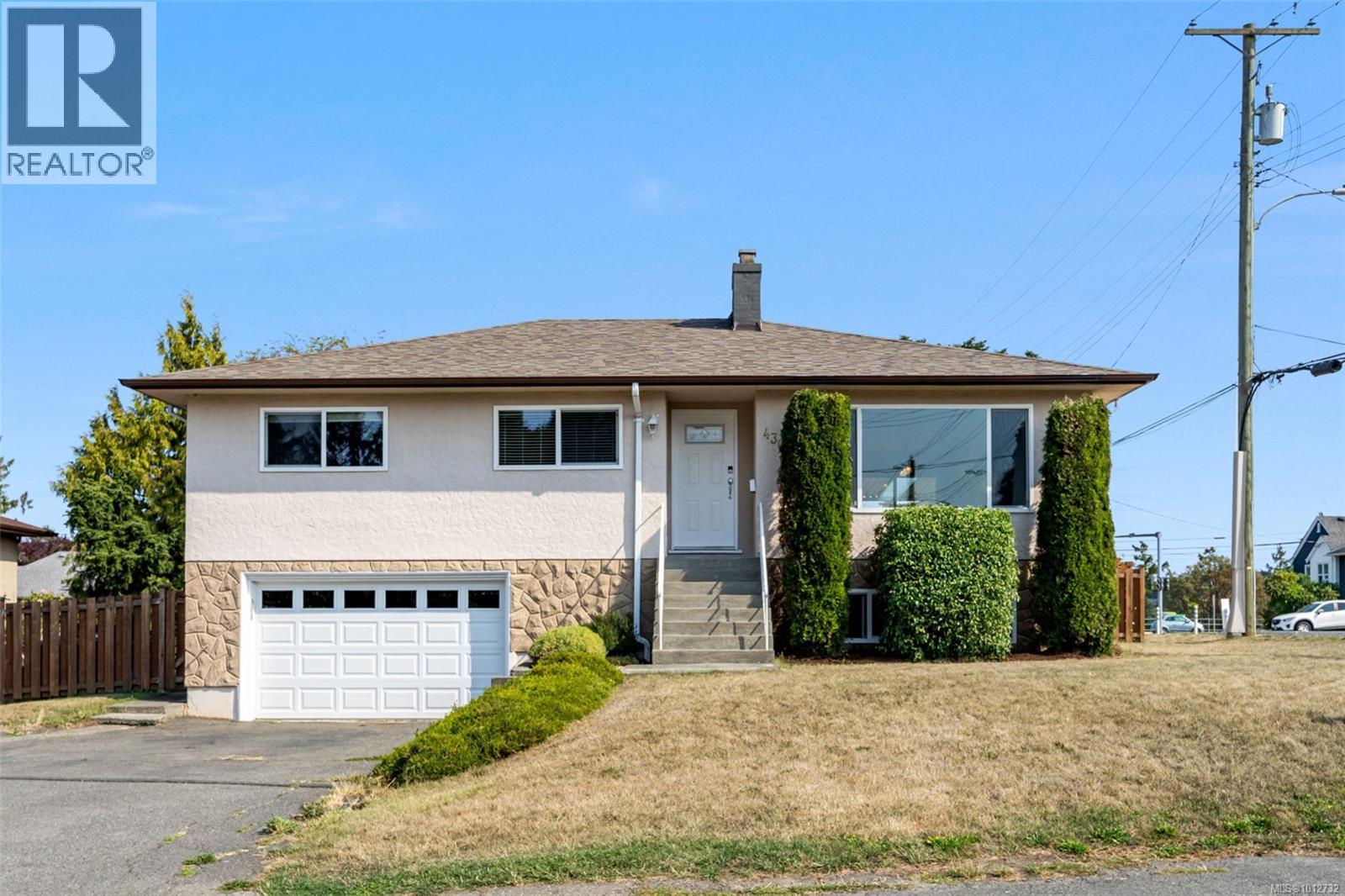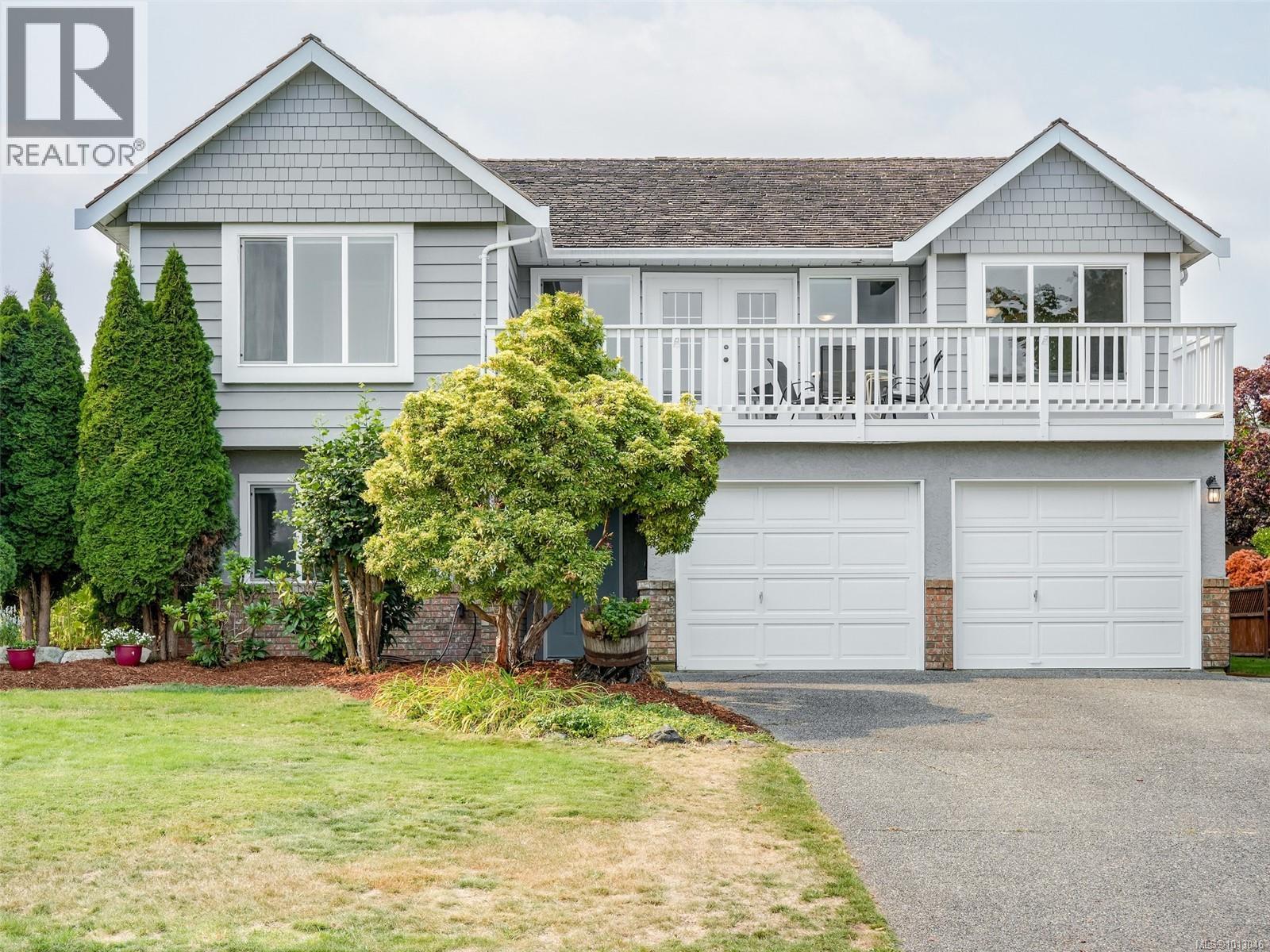
Highlights
Description
- Home value ($/Sqft)$689/Sqft
- Time on Houseful18 days
- Property typeSingle family
- Neighbourhood
- Median school Score
- Year built2015
- Mortgage payment
This meticulous 2 Bedroom, 2 Bathroom suite is located in the heart of Royal Oak and includes a tandem (fits 2 vehicles) parking stall. Open concept & functional floor plan featuring fresh paint throughout, quartz countertops in both kitchen & bathrooms, heated tile floors, stainless appliances and spacious kitchen with lots of cabinetry. BBQ & entertain on the large, private balcony with a peaceful outlook. Primary bedroom features a walk-through closet leading into a 4 pce ensuite with walk-in shower. This plan also has a laundry area with sink. Central heating/air conditioning & solar assist hot water included in the monthly strata fee. Travino is an award winning community featuring a fitness centre, multi-purpose room, garden plots, water feature plus lots of walking paths for the dog lover (pet welcome). Large, separate storage locker included. Within walking distance to restaurants, shops & Commonwealth Place. Ready for quick possession! (id:63267)
Home overview
- Cooling Air conditioned
- Heat source Electric
- Heat type Forced air, heat pump
- # parking spaces 2
- # full baths 2
- # total bathrooms 2.0
- # of above grade bedrooms 2
- Has fireplace (y/n) Yes
- Community features Pets allowed with restrictions, family oriented
- Subdivision Royal oak
- Zoning description Multi-family
- Directions 1786737
- Lot dimensions 1068
- Lot size (acres) 0.025093986
- Building size 1159
- Listing # 1011345
- Property sub type Single family residence
- Status Active
- 1.448m X 2.616m
Level: Main - Ensuite 4 - Piece
Level: Main - Laundry 1.676m X 1.549m
Level: Main - Primary bedroom 3.48m X 6.02m
Level: Main - Balcony 4.191m X 2.311m
Level: Main - Bedroom 2.997m X 3.505m
Level: Main - Living room 5.004m X 3.658m
Level: Main - Dining room 5.004m X 2.743m
Level: Main - Kitchen 3.708m X 2.616m
Level: Main - Bathroom 4 - Piece
Level: Main
- Listing source url Https://www.realtor.ca/real-estate/28746814/306-740-travino-lane-saanich-royal-oak
- Listing type identifier Idx

$-1,445
/ Month










