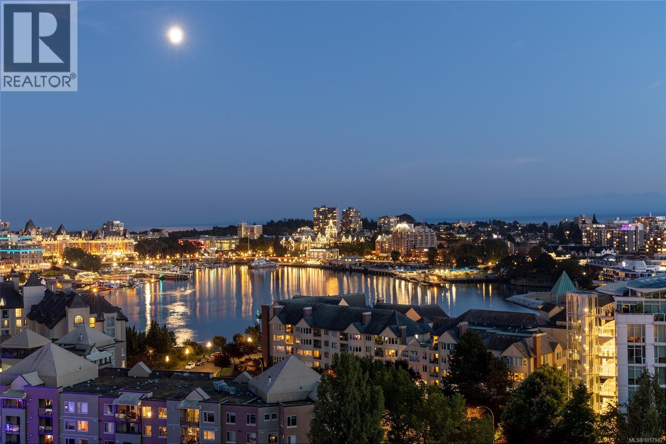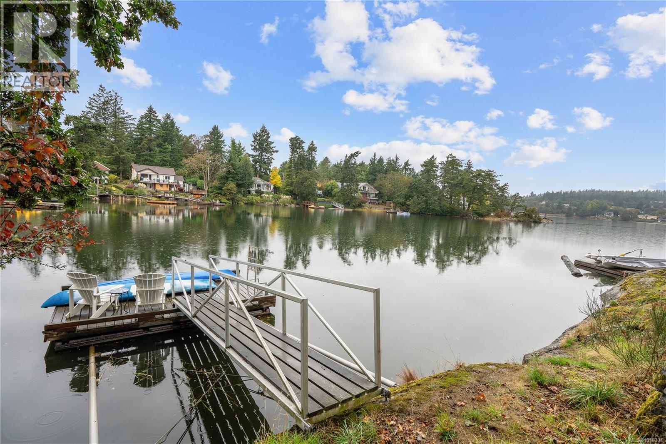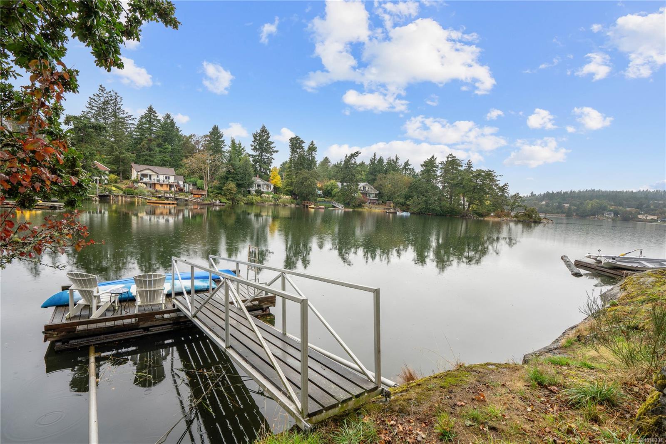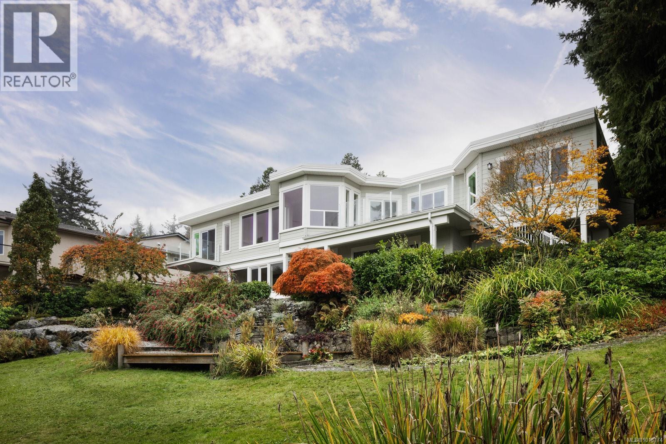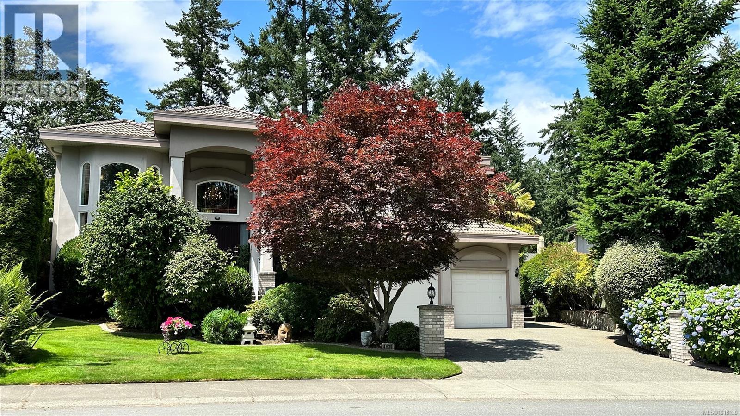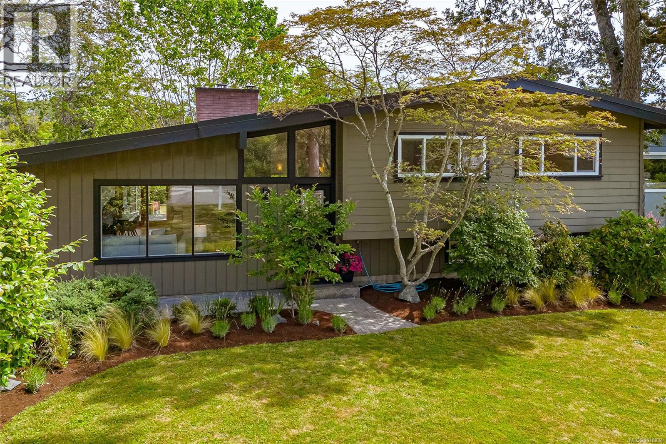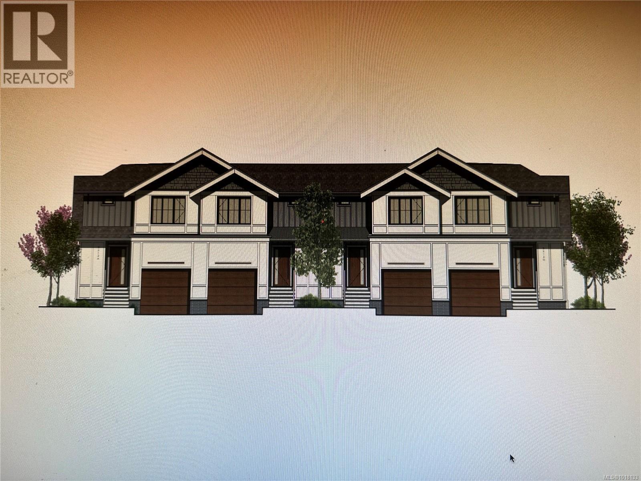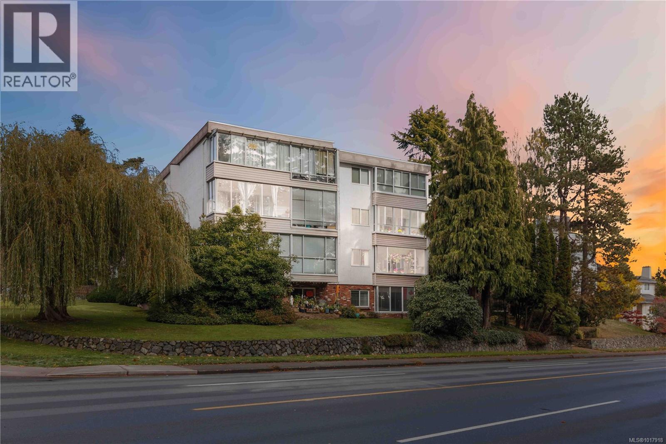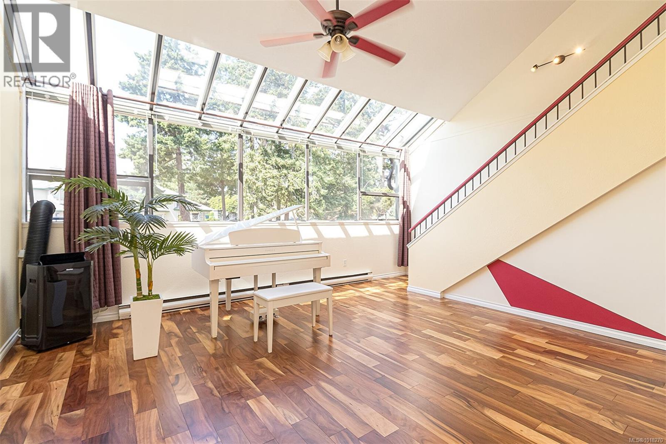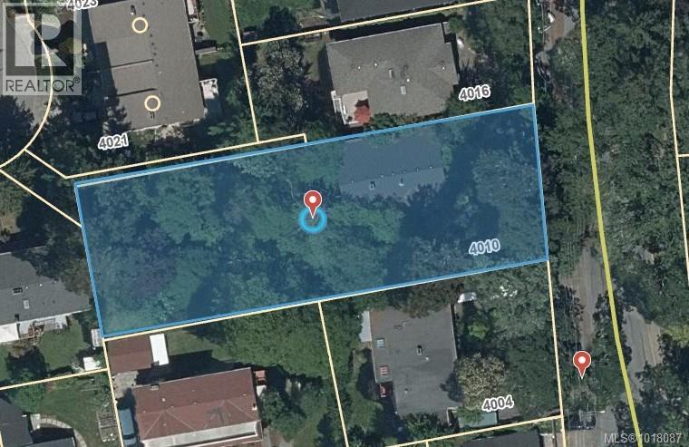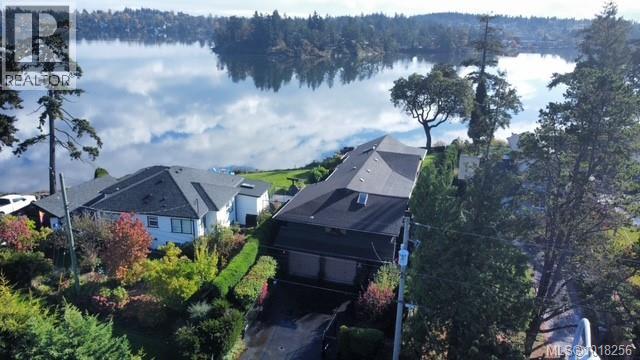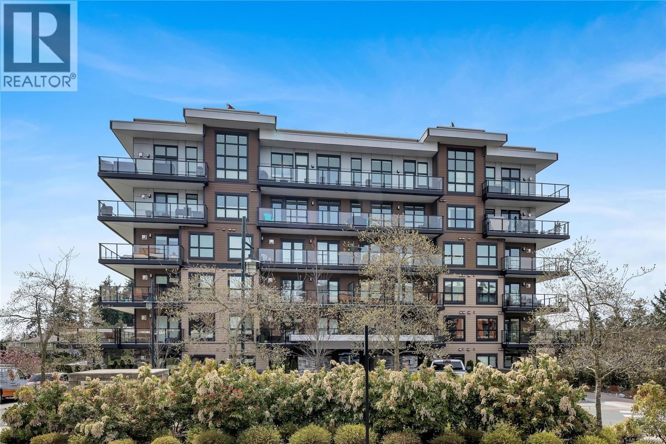
741 Travino Lane Unit 204
741 Travino Lane Unit 204
Highlights
Description
- Home value ($/Sqft)$730/Sqft
- Time on Houseful17 days
- Property typeSingle family
- Neighbourhood
- Median school Score
- Year built2019
- Mortgage payment
**OPEN HOUSE SUN 1-3PM**Gorgeous 2 Bedroom, 2.5 Bath & Den suite in Travino! Situated in the newest ''Gardens'' building, this bright & functional corner floor plan offers bedrooms on opposite sides of the suite (each with their own ensuite) plus a den/office with tons of built-in storage & Murphy wall bed. Laminate flooring, 9ft ceilings, kitchen with quartz countertops & large eating bar, stainless appliances & gas cooktop. Spacious west facing deck with gas hook up for the BBQ. TWO SECURE UNDERGROUND PARKING SPACES (one includes ev charger) & storage locker. This building also features a common roof top deck plus access to an onsite fitness centre & multi-purpose areas. Within walking distance to Royal Oak Shopping Centre, Broadmead Village, bus exchange, Commonwealth Place & more. Travino is an award winning development which includes central heating, air conditioning and hot water in your monthly strata fee. Common garden plots, kayak storage, car & pet washing stations. Bring your pet and rentals allowed. (id:63267)
Home overview
- Cooling Air conditioned
- Heat source Natural gas
- Heat type Heat pump
- # parking spaces 2
- # full baths 3
- # total bathrooms 3.0
- # of above grade bedrooms 2
- Has fireplace (y/n) Yes
- Community features Pets allowed with restrictions, family oriented
- Subdivision Travino gardens
- View Mountain view
- Zoning description Multi-family
- Directions 1786737
- Lot dimensions 1369
- Lot size (acres) 0.032166354
- Building size 1369
- Listing # 1015840
- Property sub type Single family residence
- Status Active
- Dining room 3.327m X 3.759m
Level: Main - Bedroom 3.302m X 2.794m
Level: Main - Balcony 7.315m X 3.962m
Level: Main - 1.956m X 2.87m
Level: Main - Kitchen 3.302m X 2.692m
Level: Main - Living room 4.267m X 5.232m
Level: Main - Ensuite 4 - Piece
Level: Main - Bathroom 2 - Piece
Level: Main - Den 3.277m X 4.14m
Level: Main - Ensuite 4 - Piece
Level: Main - Primary bedroom 3.277m X 5.791m
Level: Main
- Listing source url Https://www.realtor.ca/real-estate/28962967/204-741-travino-lane-saanich-royal-oak
- Listing type identifier Idx

$-1,761
/ Month

