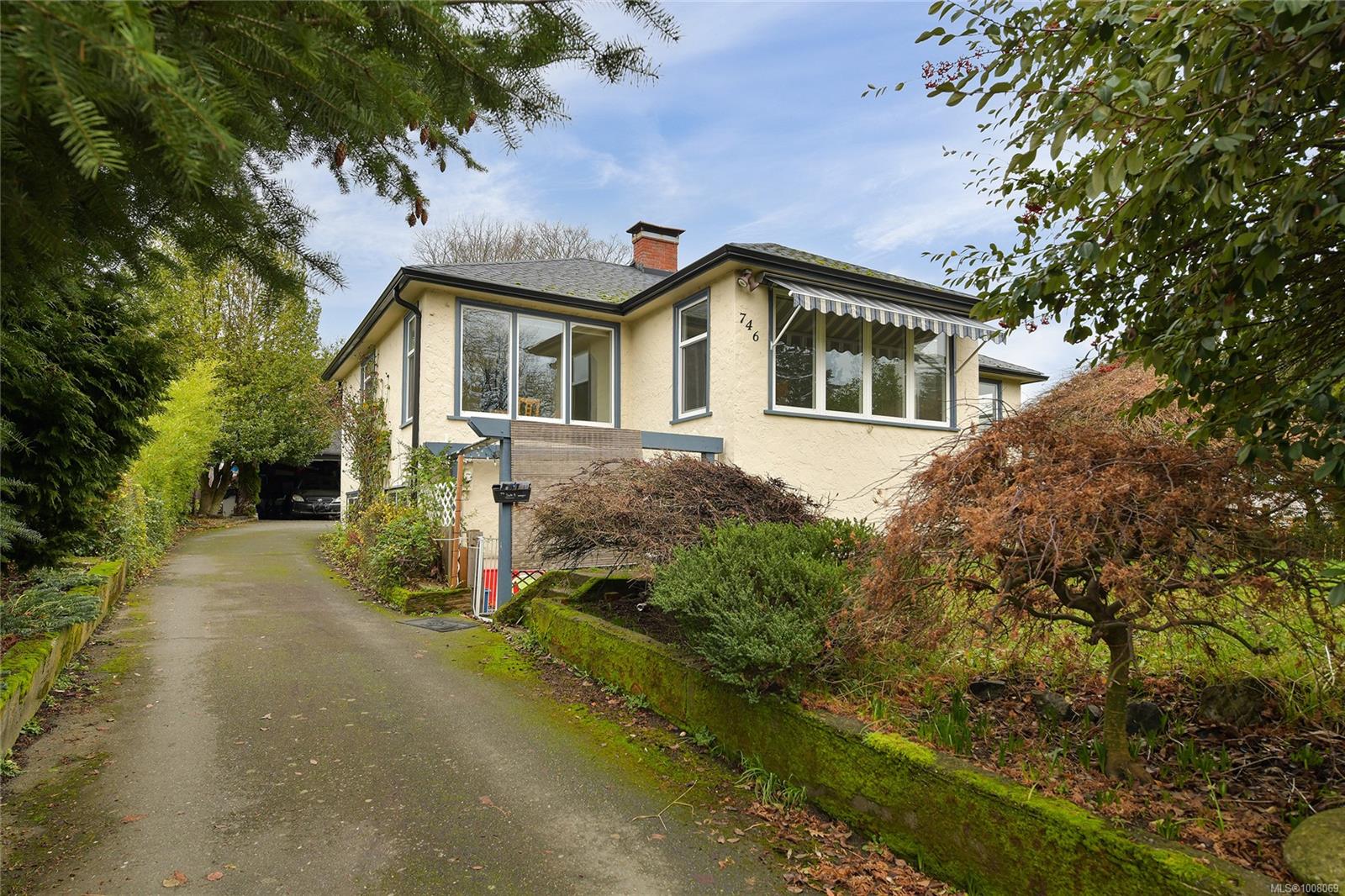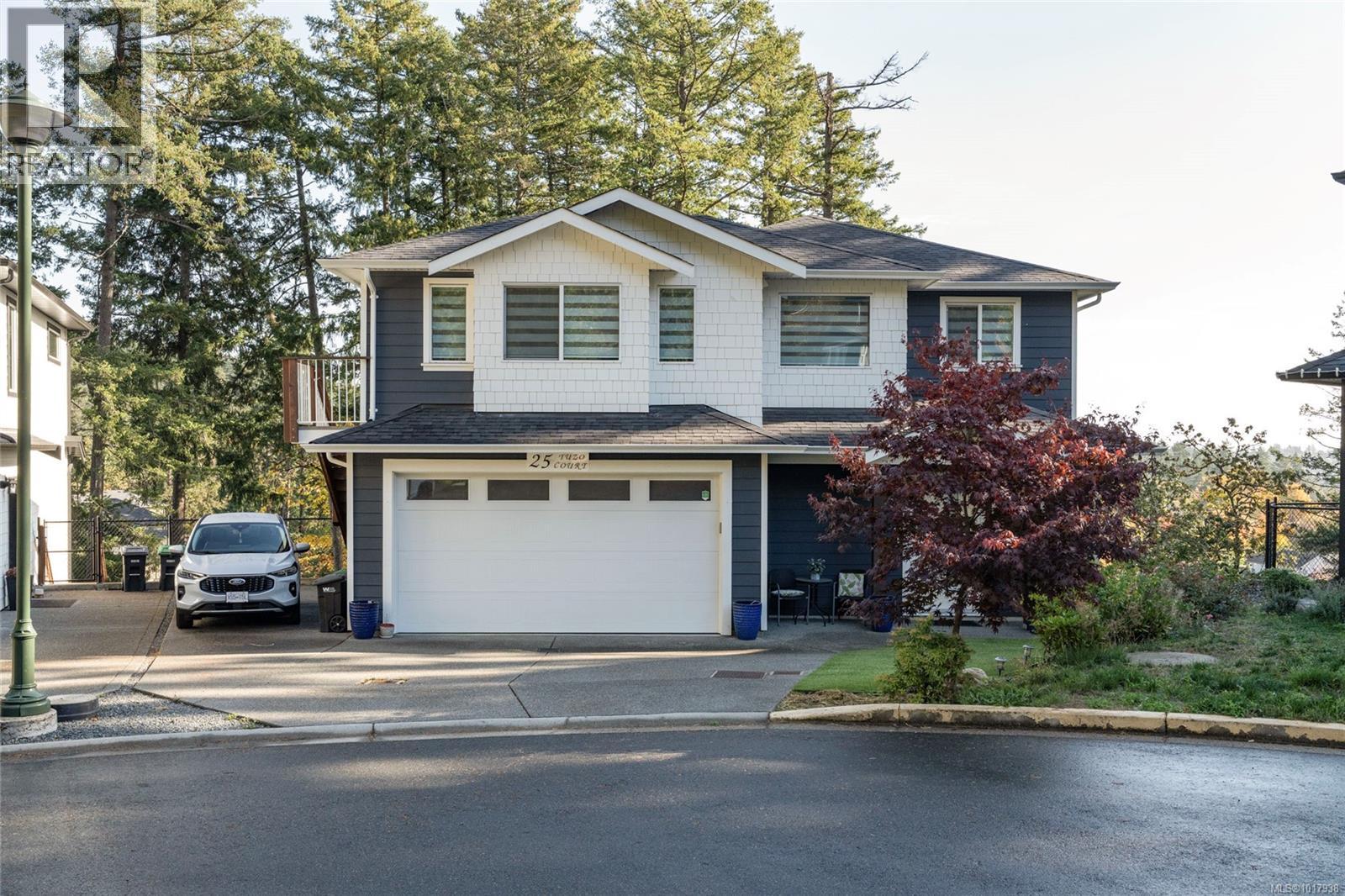- Houseful
- BC
- Saanich
- Gorge Tillicum
- 746 Gorge Rd W

Highlights
Description
- Home value ($/Sqft)$457/Sqft
- Time on Houseful87 days
- Property typeResidential
- Neighbourhood
- Median school Score
- Lot size6,970 Sqft
- Year built1947
- Garage spaces2
- Mortgage payment
Welcome to 746 Gorge Rd West! This bright & charming, move-in ready home along the Gorge Waterway has coved ceilings, updated wood floors, a large living room, separate dining room and brand new windows installed in 2017. The modern kitchen has and island, maple cabinets and SS appliances. The upper floor offers two good sized bedrooms with a large updated bath with soaker tub and separate shower. The lower level contains additional accommodations for in-laws and/or teenagers with their own private entrance. Detached double garage/carport (newer roof and gutters) which could be an ideal candidate for the Saanich Garden Suite plan. Rear area of the house offers additional parking for 2 cars. Completed with sunny backyard and history of fruit bearing trees, it can be a serene area and perfect for outdoor entertaining. Located just steps away from the Gorge Waterway with access to Bike Lanes, and minutes from downtown and convenient shopping at both Gorge & Tillicum Centres.
Home overview
- Cooling None
- Heat type Electric, oil
- Sewer/ septic Sewer to lot
- Construction materials Frame wood, stucco
- Foundation Concrete perimeter
- Roof Fibreglass shingle
- Exterior features Balcony/patio, fencing: partial, garden
- # garage spaces 2
- # parking spaces 4
- Has garage (y/n) Yes
- Parking desc Carport double, detached, driveway, garage double
- # total bathrooms 3.0
- # of above grade bedrooms 5
- # of rooms 18
- Flooring Linoleum, wood, other
- Appliances Dishwasher, f/s/w/d
- Has fireplace (y/n) Yes
- Laundry information In house
- Interior features Ceiling fan(s), dining room
- County Capital regional district
- Area Saanich west
- View Other
- Water source Municipal
- Zoning description Residential
- Exposure South
- Lot desc Recreation nearby, rectangular lot, shopping nearby, sidewalk, sloped, southern exposure
- Lot dimensions 56 ft widex124 ft deep
- Lot size (acres) 0.16
- Basement information Not full height, partially finished, with windows
- Building size 2798
- Mls® # 1008069
- Property sub type Single family residence
- Status Active
- Virtual tour
- Tax year 2025
- Lower: 4.089m X 3.099m
Level: Lower - Lower: 3.124m X 2.311m
Level: Lower - Lower: 3.658m X 2.921m
Level: Lower - Lower: 5.385m X 2.54m
Level: Lower - Bathroom Lower: 3.2m X 1.956m
Level: Lower - Lower: 2.718m X 2.286m
Level: Lower - Bathroom Lower: 2.286m X 2.032m
Level: Lower - Storage Lower: 2.692m X 1.372m
Level: Lower - Lower: 3.734m X 2.819m
Level: Lower - Kitchen Main: 4.623m X 3.607m
Level: Main - Bathroom Main: 3.404m X 2.642m
Level: Main - Main: 1.346m X 1.219m
Level: Main - Primary bedroom Main: 4.267m X 3.404m
Level: Main - Mudroom Main: 2.057m X 1.778m
Level: Main - Dining room Main: 3.454m X 2.87m
Level: Main - Living room Main: 6.299m X 4.013m
Level: Main - Bedroom Main: 3.708m X 2.946m
Level: Main - Main: 1.321m X 1.092m
Level: Main
- Listing type identifier Idx

$-3,413
/ Month












