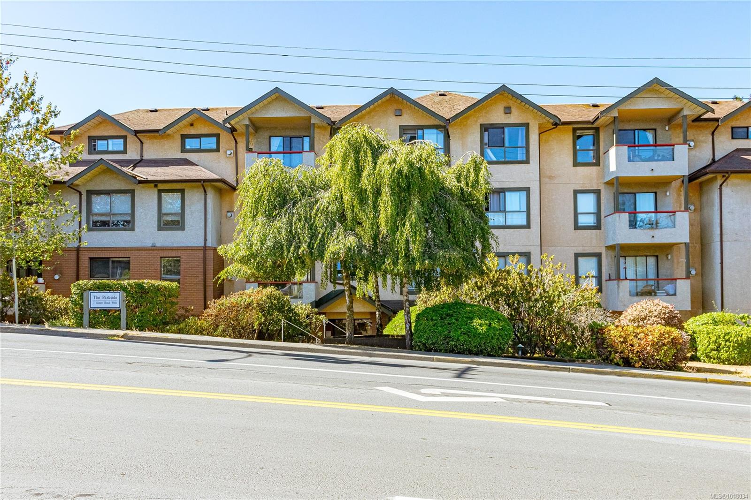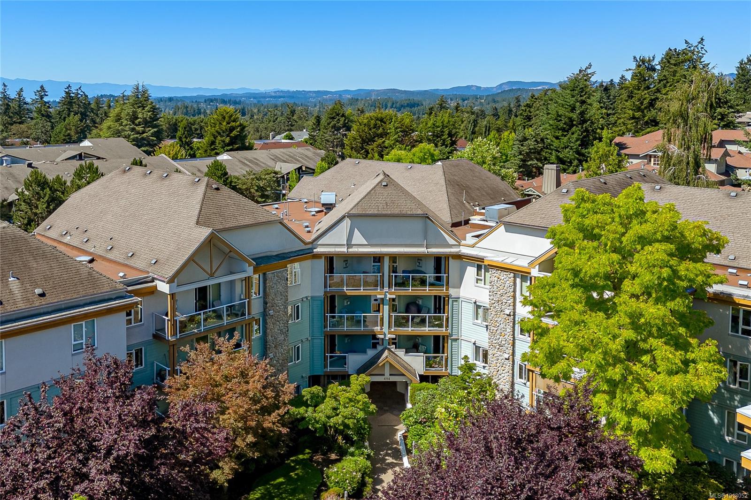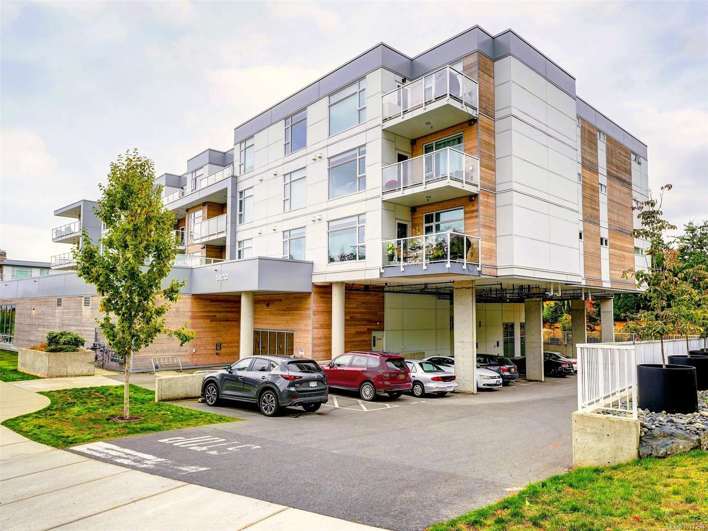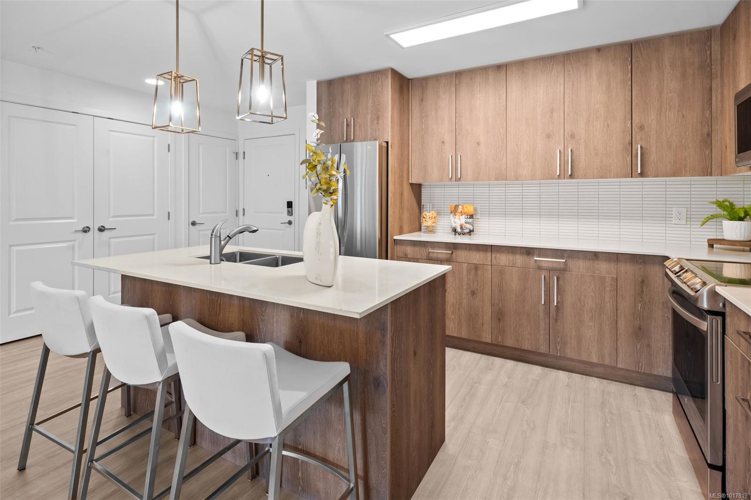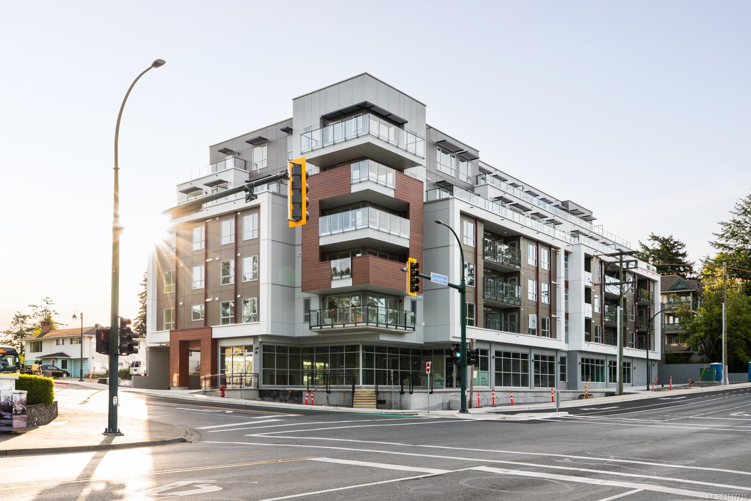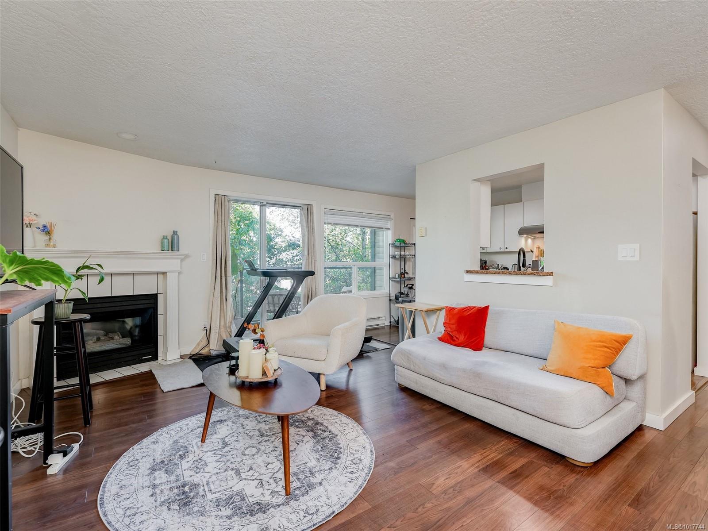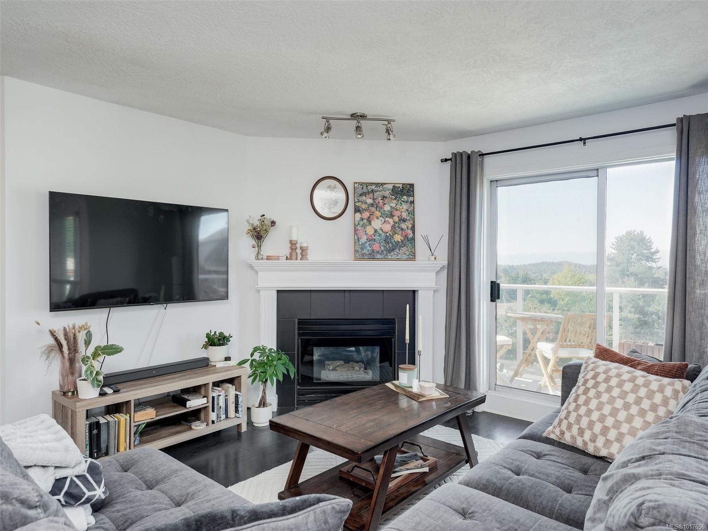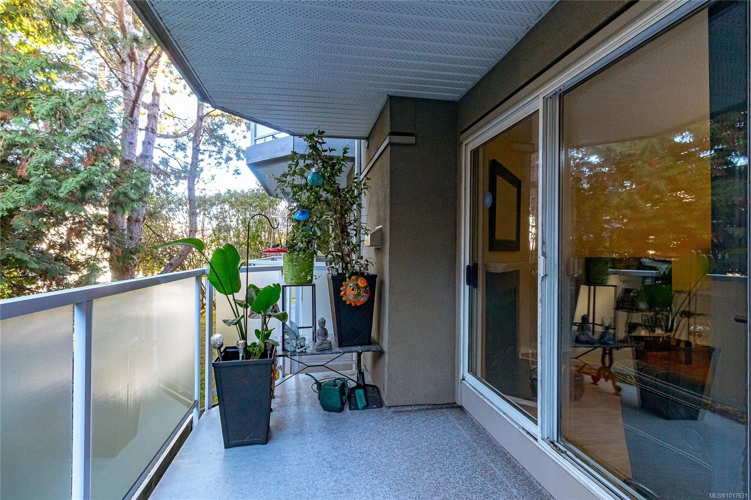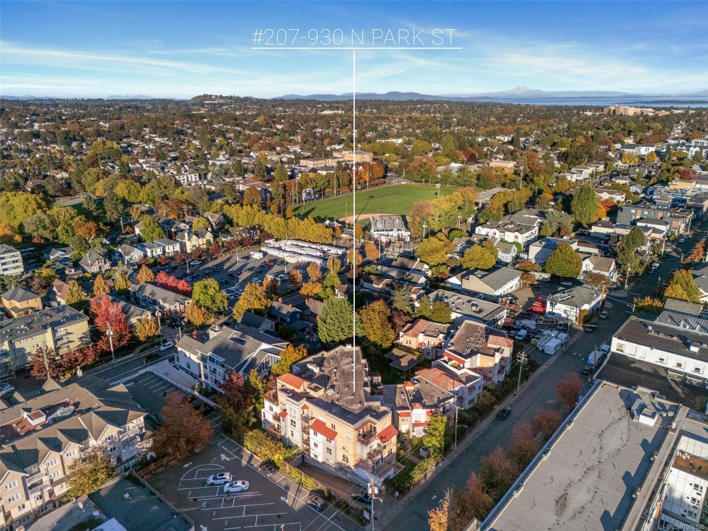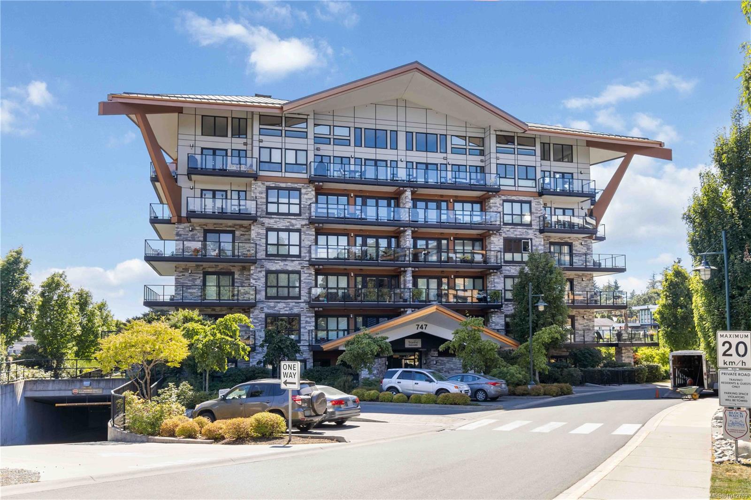
Highlights
Description
- Home value ($/Sqft)$829/Sqft
- Time on Houseful49 days
- Property typeResidential
- Neighbourhood
- Median school Score
- Lot size1,307 Sqft
- Year built2017
- Mortgage payment
*OPEN HOUSE SUN 1-3* This spacious one owner 2 Bedroom & Den suite is located in the popular Phase 2 building (Travino Square) & includes one secure parking stall with an EV CHARGER. Bright, CORNER location featuring 9ft ceilings, laminate flooring, large kitchen with quartz countertops, gas range & stainless appliances. Gorgeous views to the south from the oversized wrap around balcony plus a gas outlet for the BBQ! Large primary with walk-through closet to a 5 pce ensuite. The second bedroom includes a built-in Murphy bed. This building also features a common roof top deck and access to an onsite fitness centre & multi-purpose area located in Travino Central. Within walking distance to Royal Oak Shopping Centre, Broadmead Village, bus exchange, Commonwealth Place & more. Travino is an award winning development which includes central heating, air conditioning & hot water in your monthly strata fee. Other common features include car & pet washing station, kayak storage & garden plots.
Home overview
- Cooling Air conditioning
- Heat type Electric, heat pump, natural gas
- Sewer/ septic Sewer connected
- # total stories 6
- Building amenities Bike storage, common area, elevator(s), fitness center, media room, meeting room, roof deck
- Construction materials Cement fibre, stone
- Foundation Concrete perimeter
- Roof Asphalt torch on, metal
- Exterior features Balcony/patio
- # parking spaces 1
- Parking desc Underground
- # total bathrooms 2.0
- # of above grade bedrooms 2
- # of rooms 11
- Flooring Carpet, laminate, tile
- Appliances Built-in range, dishwasher, dryer, microwave, oven built-in, range hood, refrigerator, washer
- Has fireplace (y/n) Yes
- Laundry information In unit
- Interior features Closet organizer, dining/living combo
- County Capital regional district
- Area Saanich west
- View Mountain(s)
- Water source Municipal
- Zoning description Multi-family
- Directions 4121
- Exposure Northeast
- Lot size (acres) 0.03
- Building size 1296
- Mls® # 1012769
- Property sub type Condominium
- Status Active
- Virtual tour
- Tax year 2024
- Primary bedroom Main: 3.327m X 4.597m
Level: Main - Bathroom Main
Level: Main - Living room Main: 5.436m X 4.699m
Level: Main - Den Main: 1.803m X 2.438m
Level: Main - Balcony Main: 3.912m X 6.528m
Level: Main - Kitchen Main: 4.75m X 3.48m
Level: Main - Balcony Main: 2.616m X 2.997m
Level: Main - Ensuite Main
Level: Main - Bedroom Main: 3.099m X 3.048m
Level: Main - Dining room Main: 2.565m X 3.759m
Level: Main - Main: 7.442m X 2.362m
Level: Main
- Listing type identifier Idx

$-2,061
/ Month

