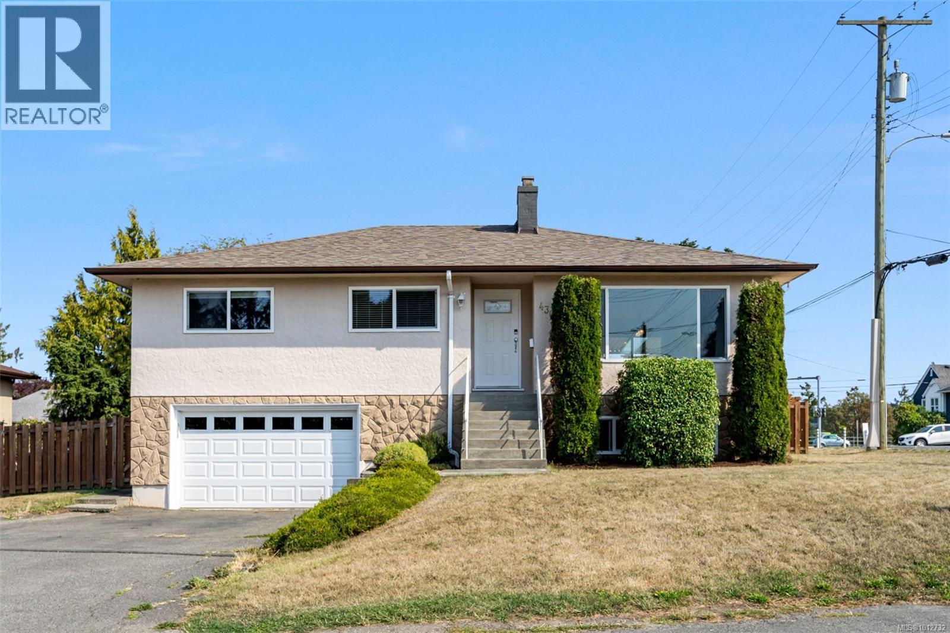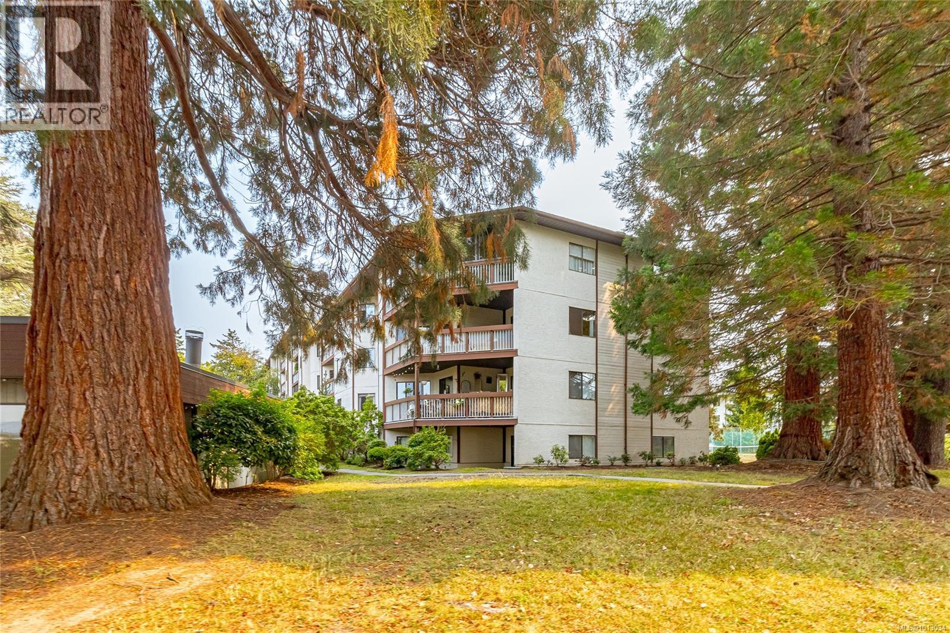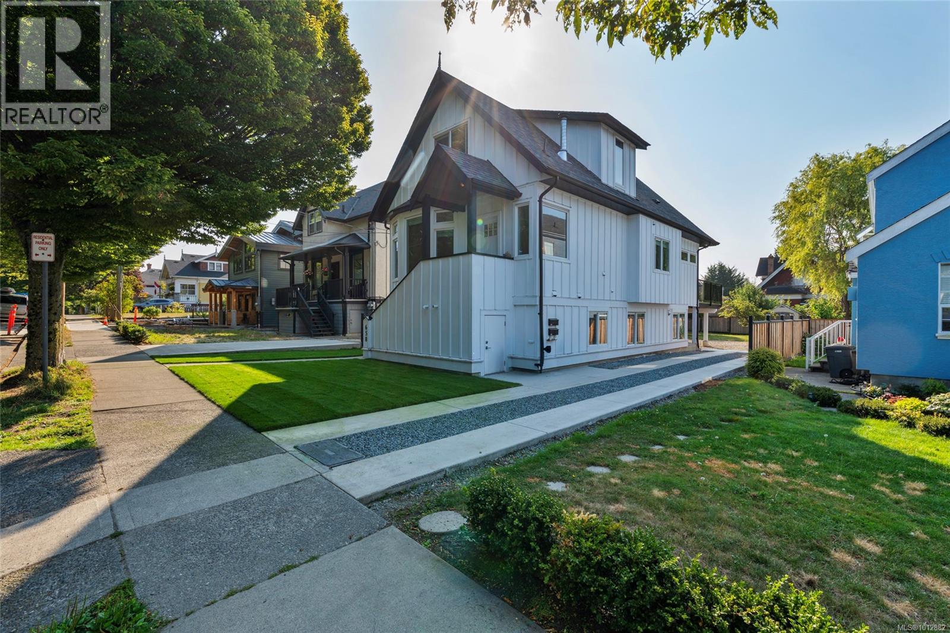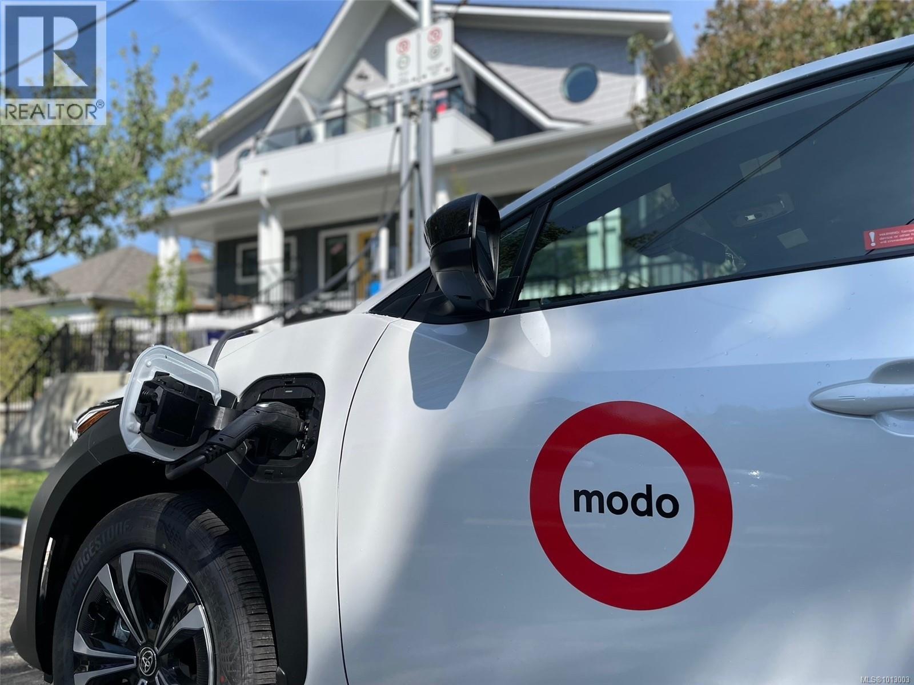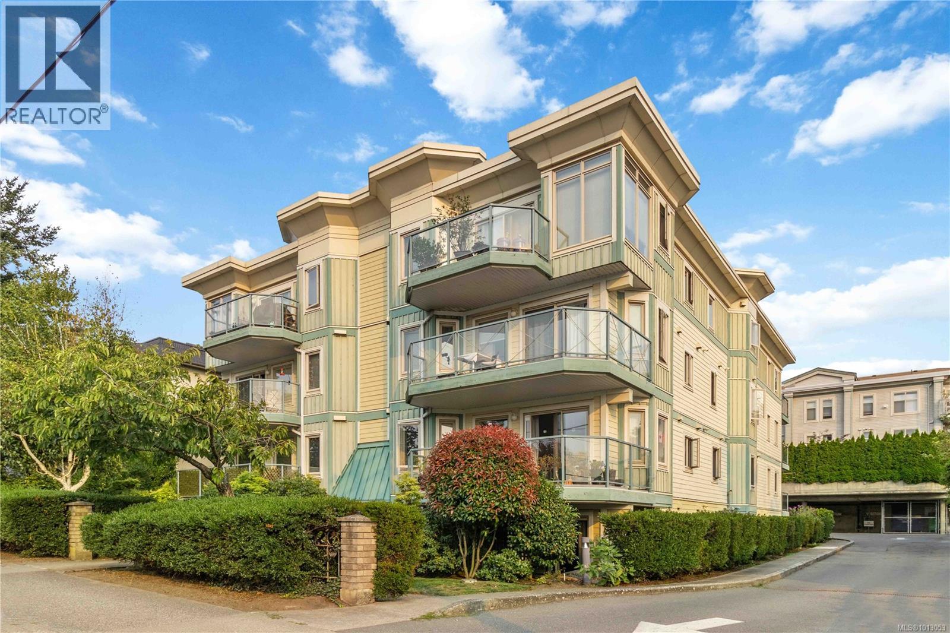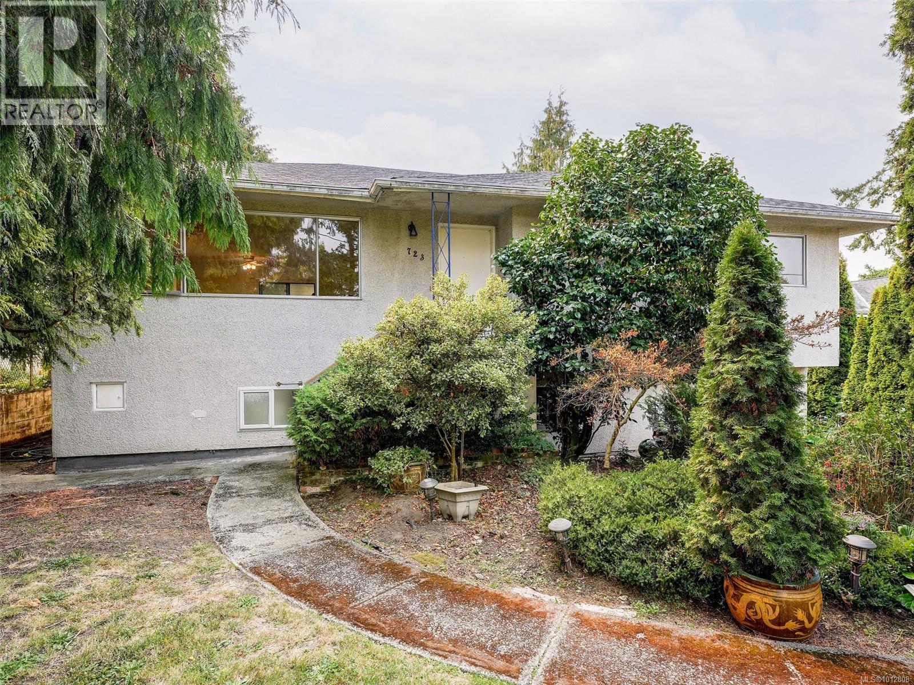- Houseful
- BC
- Saanich
- North Quadra
- 765 Lily Ave
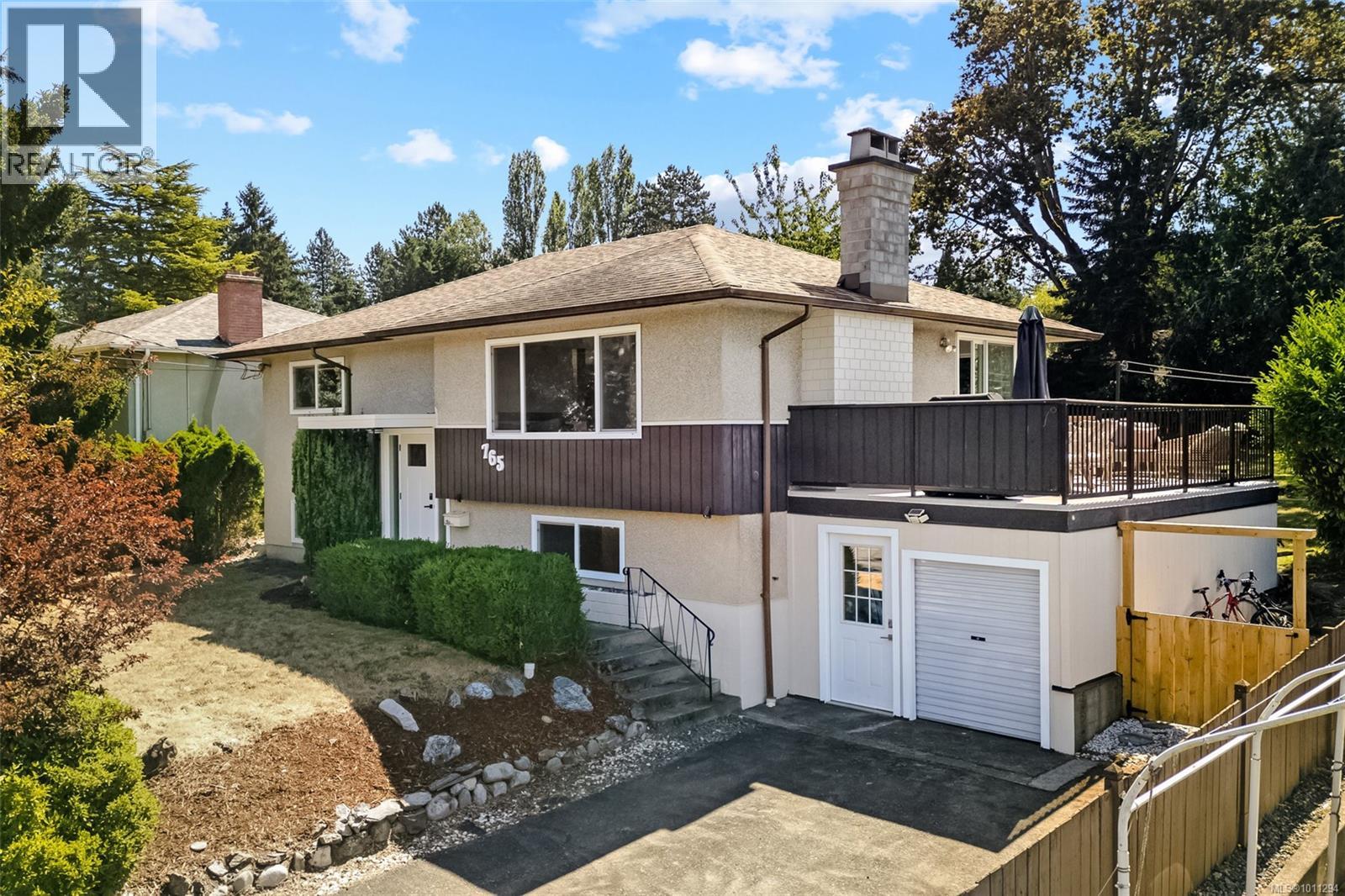
765 Lily Ave
765 Lily Ave
Highlights
Description
- Home value ($/Sqft)$494/Sqft
- Time on Houseful20 days
- Property typeSingle family
- Neighbourhood
- Median school Score
- Year built1963
- Mortgage payment
Completely reimagined and fully renovated, this 4-bedroom, 2-bathroom home with almost 2500 s/f of indoor/outdoor living is truly move-in ready. Everything is done, including a new kitchen, updated bathrooms, new flooring and paint, new hot water tank, vinyl windows and even a heat pump to keep you cool in the summer. Located on the high side of Lily Ave, you'll love this SOUTH-FACING backyard (9746 s/f lot!) with built-up garden beds for your fruit and veggies. Upstairs, the open concept kitchen, living and dining rooms are surrounded by windows and bathed in natural light. The spacious deck, with south-west exposure, is ideal for summer BBQs. Down the hall, you'll find a primary bedroom with a walk-in closet, a second bedroom, and a full bathroom. Downstairs, there are two additional bedrooms, a 3-piece bathroom, and a family room with a climbing wall for the kids. The home could be easily suited and is perfect for a back house! Quick completion is possible. (id:63267)
Home overview
- Cooling Fully air conditioned
- Heat source Electric
- Heat type Baseboard heaters, heat pump
- # parking spaces 3
- # full baths 2
- # total bathrooms 2.0
- # of above grade bedrooms 4
- Has fireplace (y/n) Yes
- Subdivision High quadra
- View City view
- Zoning description Residential
- Lot dimensions 9746
- Lot size (acres) 0.22899435
- Building size 2427
- Listing # 1011294
- Property sub type Single family residence
- Status Active
- Laundry 4.724m X 3.378m
Level: Lower - Family room 4.648m X 3.658m
Level: Lower - Bedroom 3.556m X 2.642m
Level: Lower - Bathroom 3 - Piece
Level: Lower - Bedroom 3.581m X 3.658m
Level: Lower - Living room 5.385m X 4.47m
Level: Main - Bedroom 3.708m X 3.099m
Level: Main - Dining room 2.261m X 3.099m
Level: Main - Bathroom 4 - Piece
Level: Main - Primary bedroom 4.013m X 3.099m
Level: Main - Kitchen 2.642m X 3.251m
Level: Main
- Listing source url Https://www.realtor.ca/real-estate/28742056/765-lily-ave-saanich-high-quadra
- Listing type identifier Idx

$-3,199
/ Month







