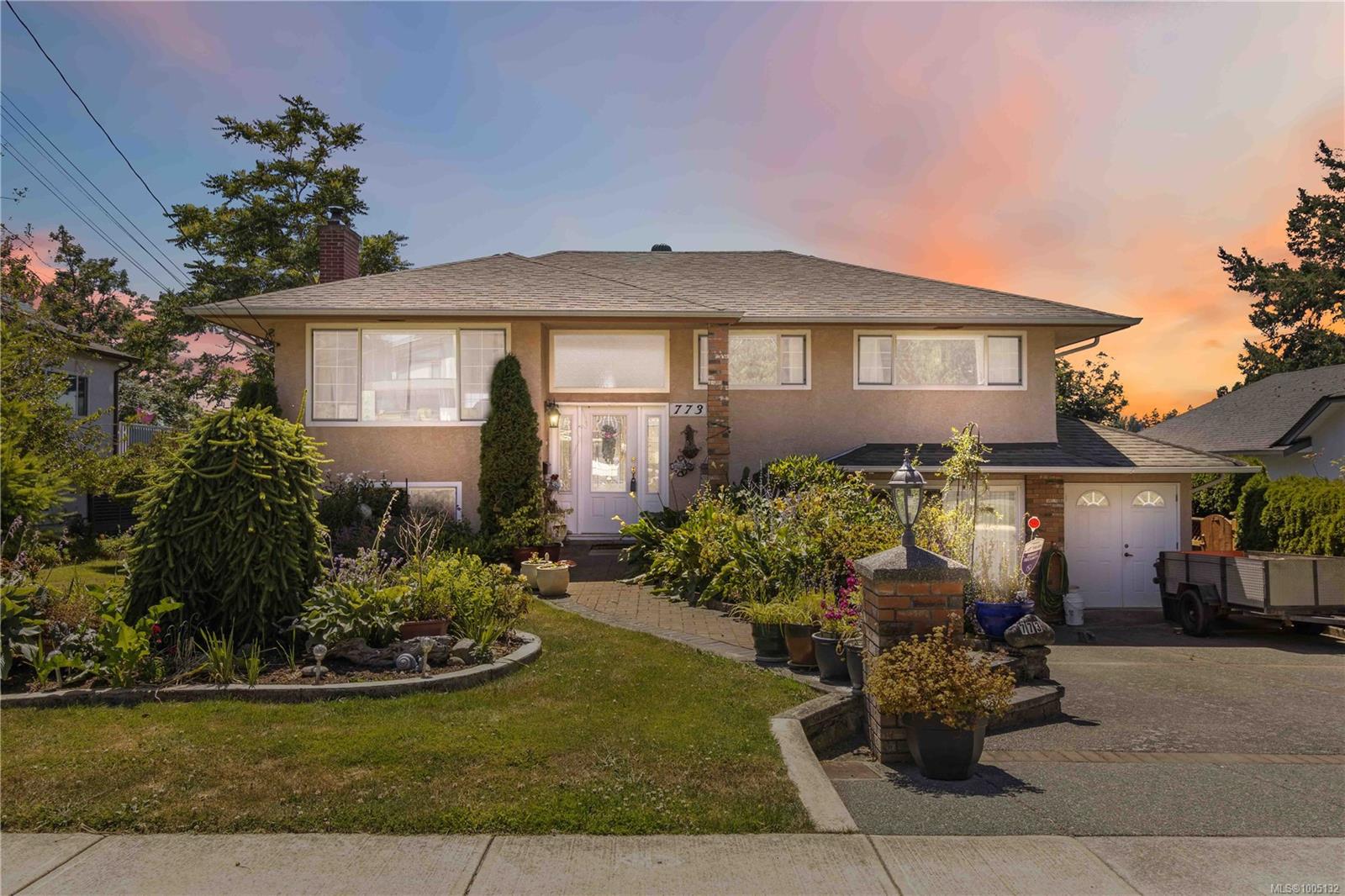
Highlights
Description
- Home value ($/Sqft)$500/Sqft
- Time on Houseful57 days
- Property typeResidential
- StyleCharacter
- Neighbourhood
- Median school Score
- Lot size8,712 Sqft
- Year built1958
- Mortgage payment
Welcome to Your Garden Oasis in the City!Tucked away on a quiet street in the sought-after Marigold area, this lovingly maintained 1958 home sits on a generously sized lot.The main floor offers 3 bright bedrooms, a beautifully updated kitchen with stunning views, a separate dining room, and charming character details like hardwood floors, crown moldings, coved ceilings, and a cozy feature fireplace in the living room.Downstairs, you’ll find a spacious one-bedroom plus den suite with its own 3-piece bathroom—ideal for extended family or rental income. There’s also a large family room, utility area, and ample storage space.Step outside and be wowed by the lush, fully fenced gardener’s dream garden! Plus gazebos, cooking sheds, and a separate workshop area. Bask in the sun on your expansive south-facing deck or relax in the beautifully landscaped backyard.This is the perfect family home offering space, charm, and unbeatable outdoor living.
Home overview
- Cooling None
- Heat type Forced air, natural gas, wood
- Sewer/ septic Sewer to lot
- Utilities Electricity connected, garbage, recycling
- Construction materials Frame wood, stucco
- Foundation Concrete perimeter
- Roof Asphalt shingle
- Exterior features Balcony/patio, fencing: full
- Other structures Gazebo, guest accommodations, storage shed, workshop
- # parking spaces 2
- Parking desc Driveway, rv access/parking
- # total bathrooms 2.0
- # of above grade bedrooms 4
- # of rooms 17
- Flooring Wood
- Appliances Dishwasher, f/s/w/d
- Has fireplace (y/n) Yes
- Laundry information In house
- Interior features Ceiling fan(s), french doors
- County Capital regional district
- Area Saanich west
- View Valley
- Water source Municipal
- Zoning description Residential
- Exposure North
- Lot desc Curb & gutter, rectangular lot, wooded
- Lot dimensions 66 ft widex132 ft deep
- Lot size (acres) 0.2
- Basement information Finished
- Building size 2298
- Mls® # 1005132
- Property sub type Single family residence
- Status Active
- Tax year 2024
- Bedroom Lower: 3.505m X 2.921m
Level: Lower - Lower: 2.388m X 2.413m
Level: Lower - Dining room Lower: 3.505m X 4.674m
Level: Lower - Laundry Lower: 3.531m X 5.156m
Level: Lower - Storage Lower: 2.007m X 3.531m
Level: Lower - Kitchen Lower: 2.438m X 3.658m
Level: Lower - Bathroom Lower
Level: Lower - Living room Lower: 10m X 23m
Level: Lower - Bedroom Main: 5.385m X 3.302m
Level: Main - Bathroom Main
Level: Main - Dining room Main: 3.429m X 2.591m
Level: Main - Main: 3.81m X 7.468m
Level: Main - Kitchen Main: 3.556m X 2.591m
Level: Main - Main: 1.981m X 5.156m
Level: Main - Bedroom Main: 2.489m X 3.734m
Level: Main - Primary bedroom Main: 3.302m X 3.327m
Level: Main - Living room Main: 3.759m X 5.791m
Level: Main - Bathroom Main
Level: Main
- Listing type identifier Idx

$-3,067
/ Month










