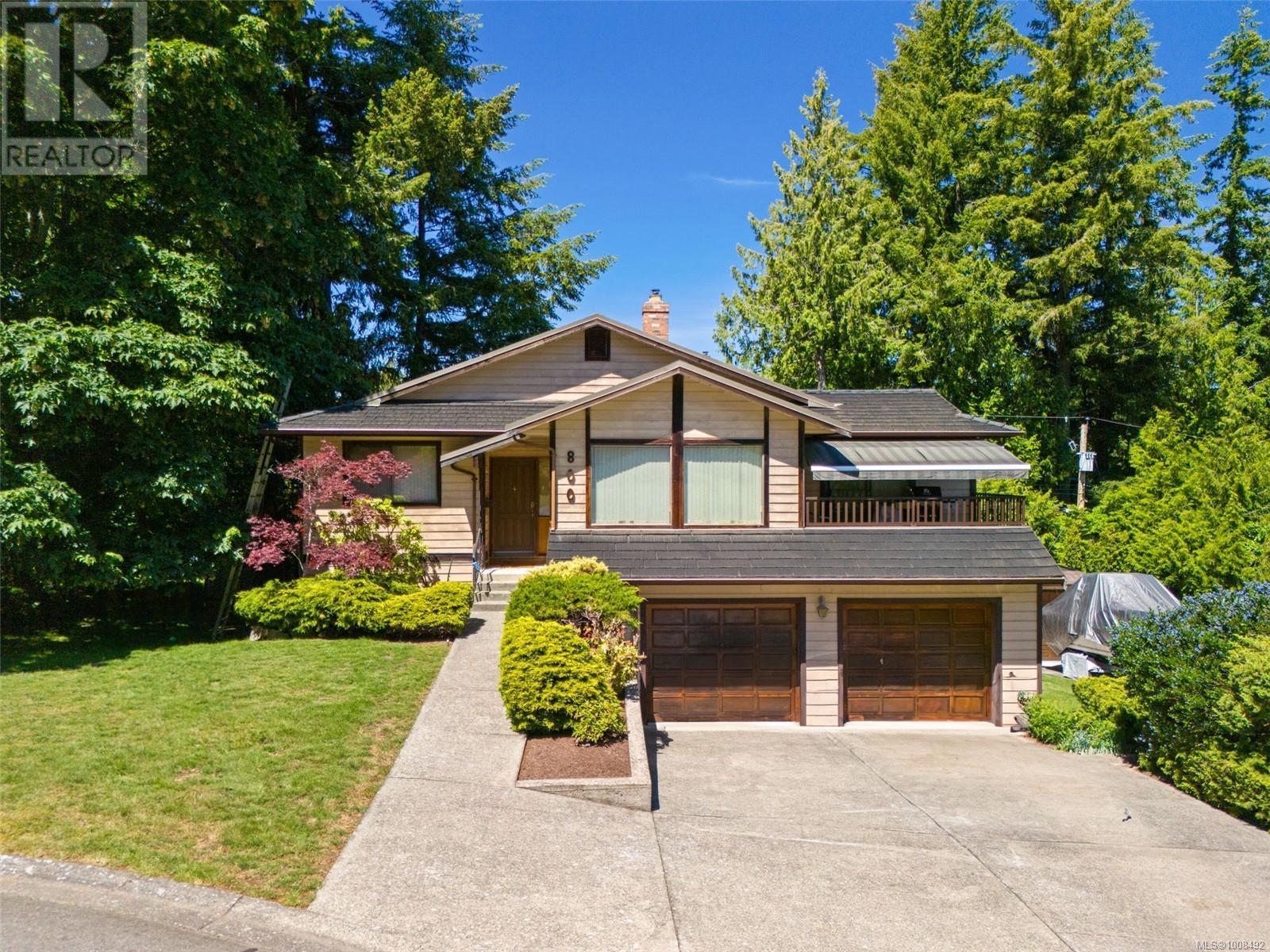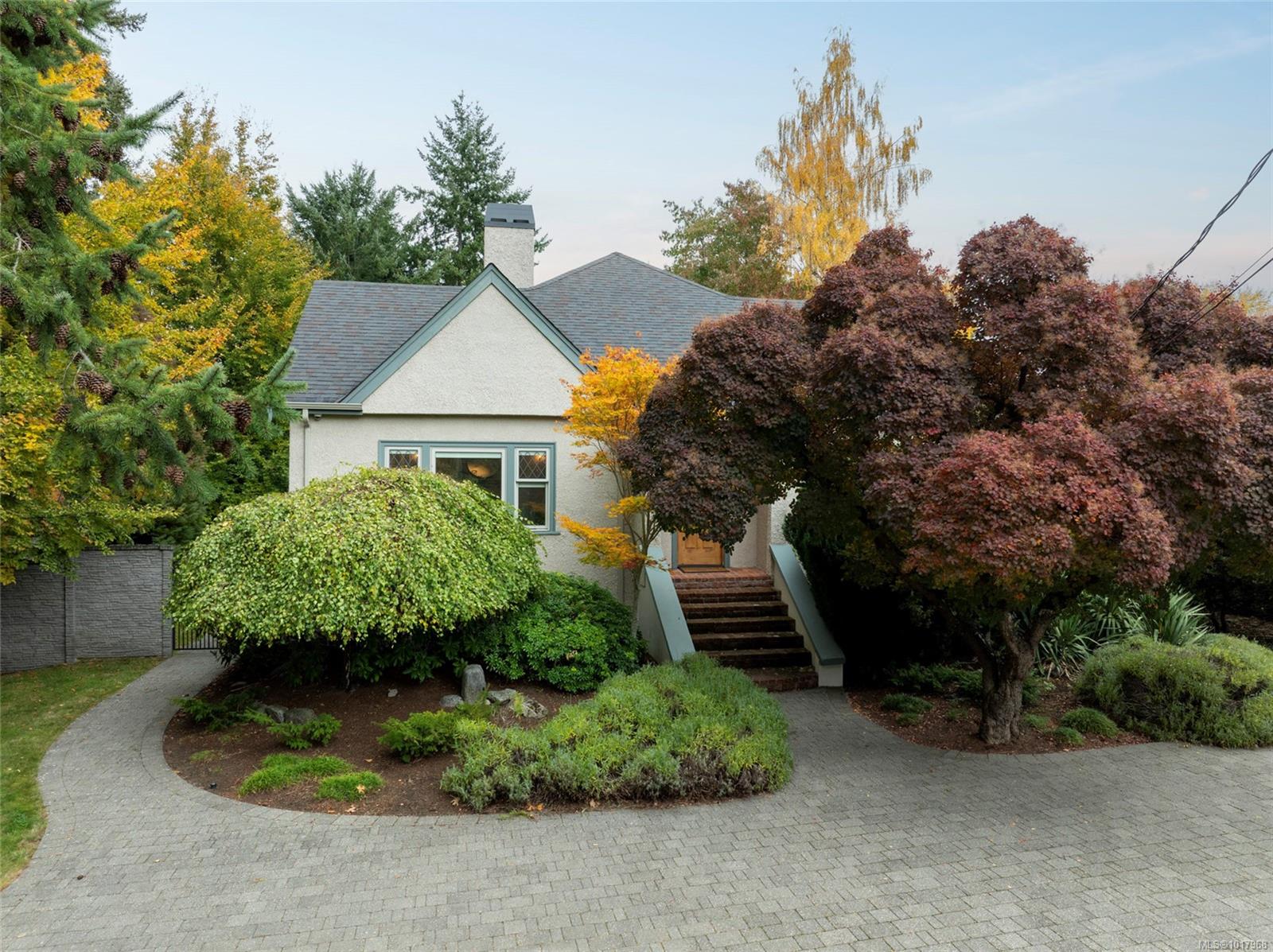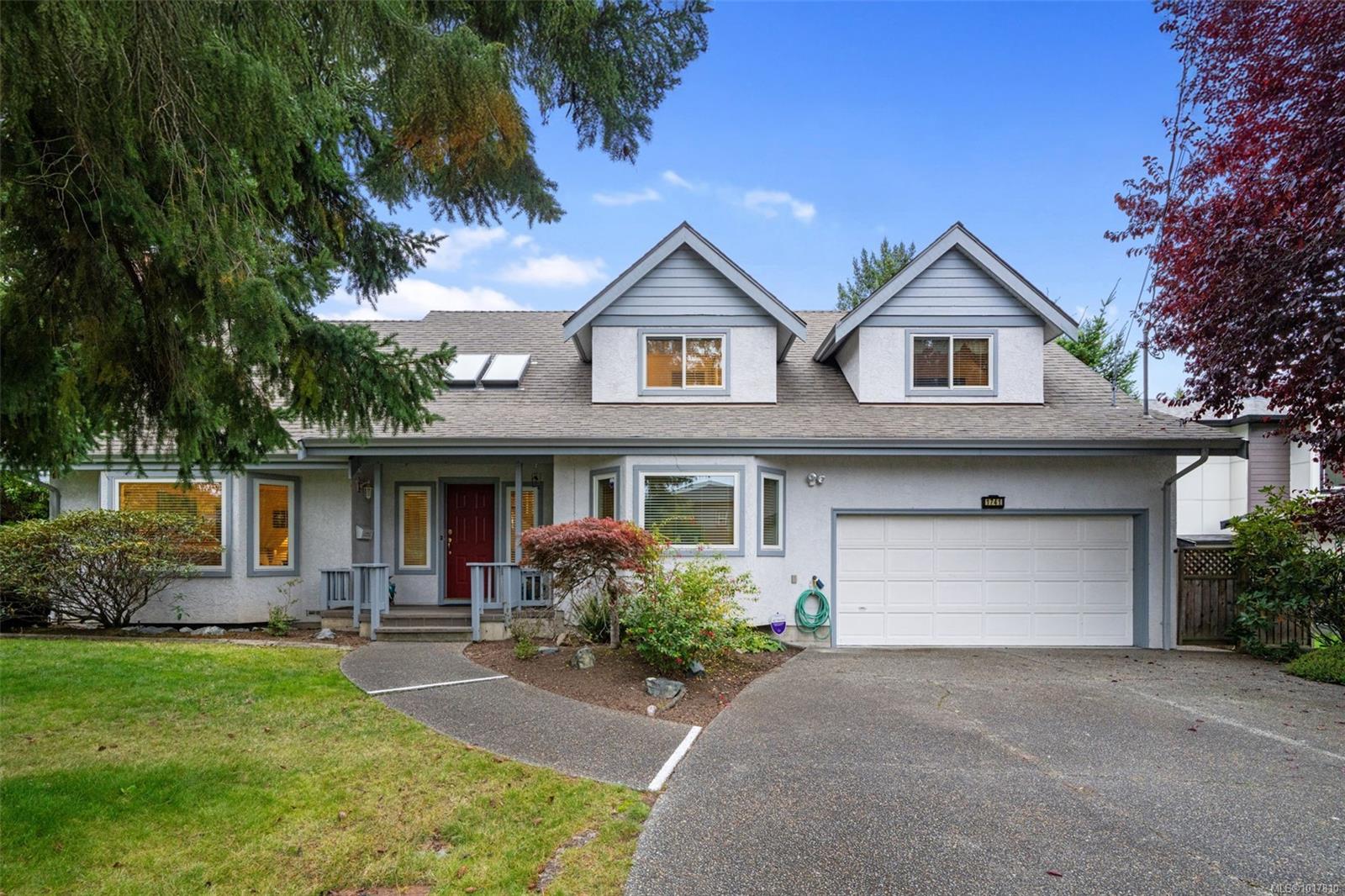- Houseful
- BC
- Saanich
- Cordova Bay
- 800 Seamist Pl

Highlights
Description
- Home value ($/Sqft)$449/Sqft
- Time on Houseful89 days
- Property typeSingle family
- Neighbourhood
- Median school Score
- Year built1985
- Mortgage payment
The hobbyist or tradesperson’s dream! Beautiful Custom Cordova Bay home with bonus two driveways and two double garages, at the end of quiet street! Fabulous sunny location with sweeping water views. Over 2670 sq ft of living space w/ 3 bedrooms & 3 baths, easy to suite if needed. Upstairs features large Primary, spacious 2nd bedroom & 2 full baths. Open concept kitchen to family room, formal dining, living room, 2 gas fireplaces. East facing ocean views from every window and sundeck. Lower level offers a bedroom, bathroom, laundry & huge flex room area. Cedar exterior with rubber F/P 50-year roof. Large private yard with additional garden shed, and extensive parking for RV, boat and extra vehicles. 200 Amp service. Close to several parks, beaches, recreation, golf courses, hiking trails & some of the best schools Victoria has to offer. (id:55581)
Home overview
- Cooling None
- Heat source Natural gas
- Heat type Baseboard heaters, hot water
- # parking spaces 8
- # full baths 3
- # total bathrooms 3.0
- # of above grade bedrooms 3
- Has fireplace (y/n) Yes
- Subdivision Cordova bay
- Zoning description Residential
- Directions 1559273
- Lot dimensions 10372
- Lot size (acres) 0.24370301
- Building size 3783
- Listing # 1008492
- Property sub type Single family residence
- Status Active
- Other 3.048m X 1.829m
- Recreational room 6.731m X 6.807m
Level: Lower - Bedroom 3.607m X 3.023m
Level: Lower - Laundry 1.499m X 2.667m
Level: Lower - Bathroom 2.54m X 1.473m
Level: Lower - Den 3.023m X 3.302m
Level: Lower - Storage 1.702m X 2.616m
Level: Lower - Kitchen 4.801m X 3.099m
Level: Main - 1.727m X 1.067m
Level: Main - Bathroom 2.134m X 2.261m
Level: Main - Ensuite 2.083m X 2.21m
Level: Main - Primary bedroom 4.572m X 3.937m
Level: Main - Porch 1.575m X 1.219m
Level: Main - Dining room 3.378m X 3.327m
Level: Main - Family room 4.75m X 3.759m
Level: Main - Living room 5.029m X 5.893m
Level: Main - Bedroom 3.353m X 3.175m
Level: Main - Workshop 6.502m X 7.061m
Level: Other
- Listing source url Https://www.realtor.ca/real-estate/28654299/800-seamist-pl-saanich-cordova-bay
- Listing type identifier Idx

$-4,531
/ Month












