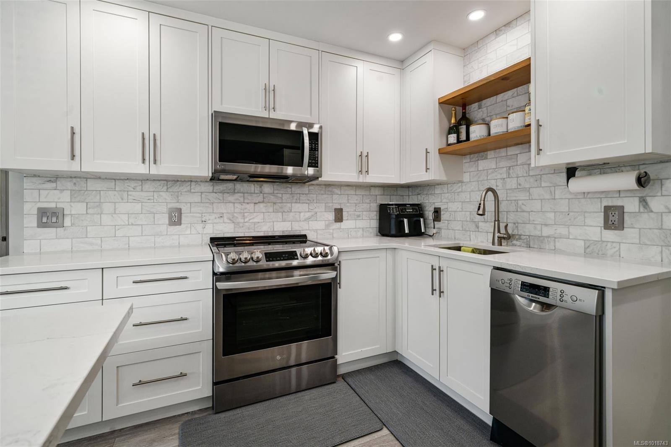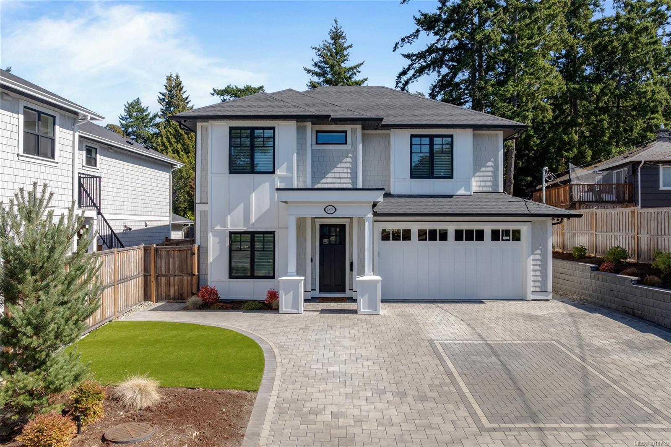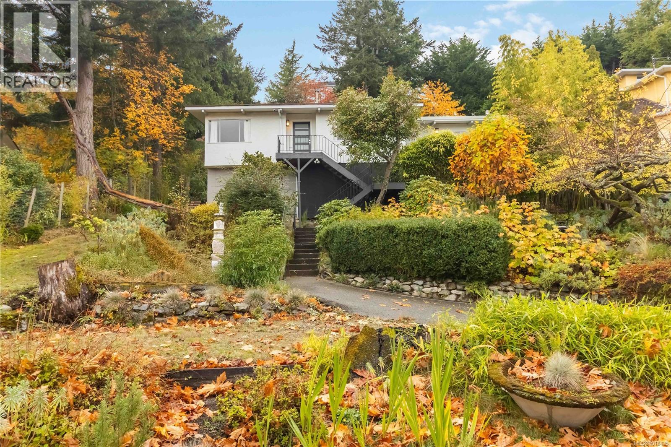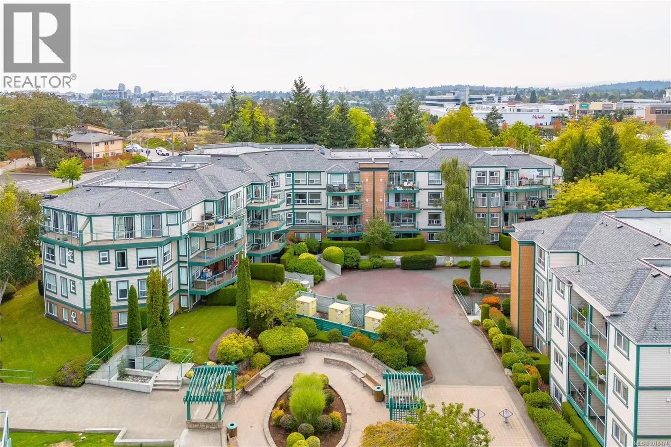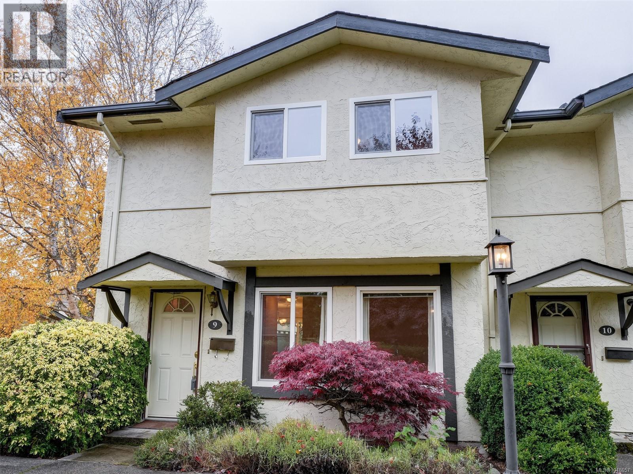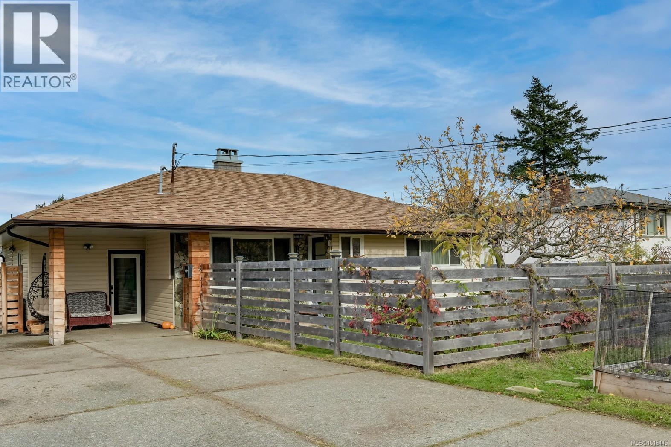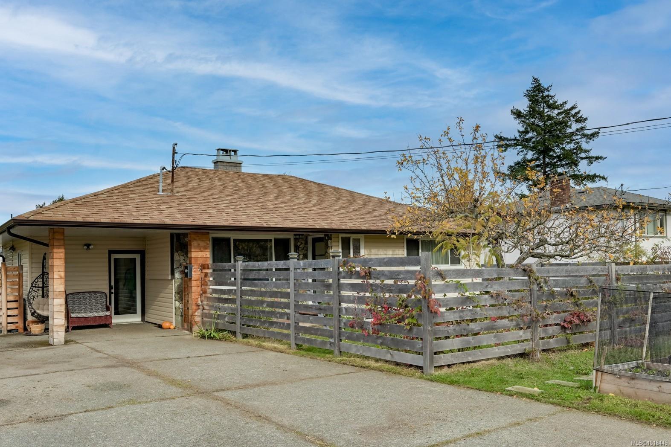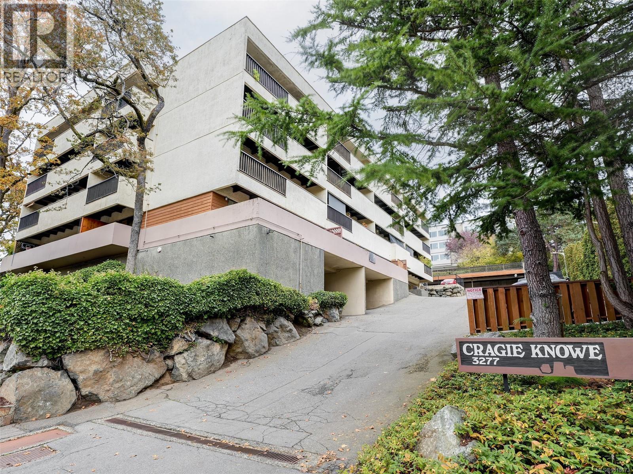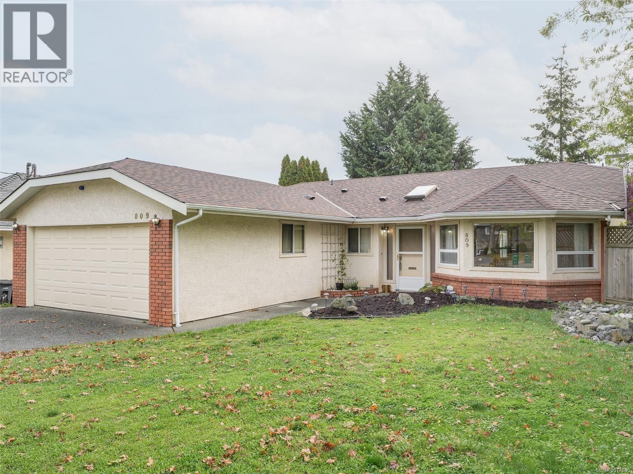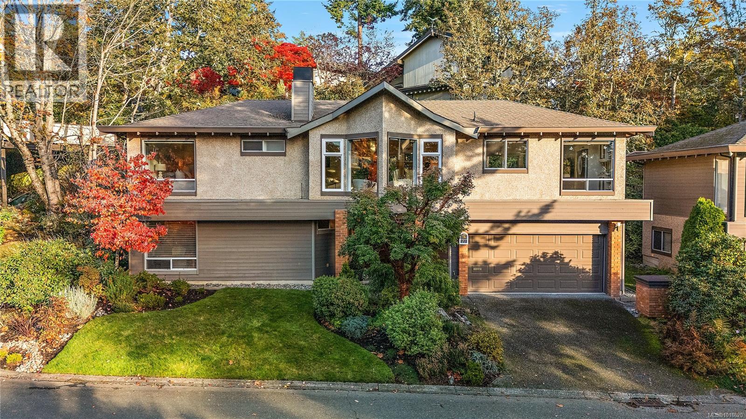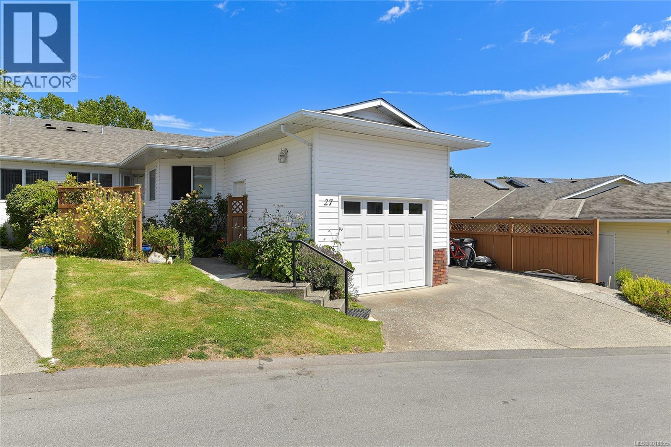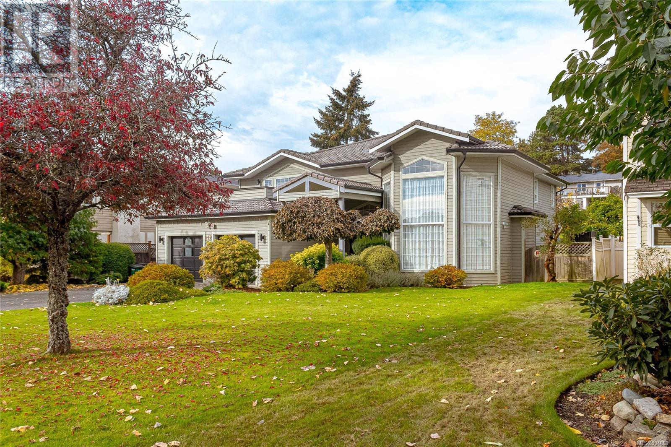
812 Dalewood Ln
For Sale
208 Days
$1,999,000 $100K
$1,899,000
5 beds
3 baths
4,207 Sqft
812 Dalewood Ln
For Sale
208 Days
$1,999,000 $100K
$1,899,000
5 beds
3 baths
4,207 Sqft
Highlights
This home is
90%
Time on Houseful
208 Days
Home features
Staycation ready
School rated
5.4/10
Saanich
-5.41%
Description
- Home value ($/Sqft)$451/Sqft
- Time on Houseful208 days
- Property typeSingle family
- Neighbourhood
- Median school Score
- Year built1993
- Mortgage payment
812 Dalewood is a charming 5 bedroom 3 bath family home beautifully situated across from Rithet Bog. Bright south-facing overlooks nature's peaceful setting with distant views of the mountains from the top deck. Outstanding spacious open floor plan ideal for entertaining. Spectacular entrance with 14 to 17 feet ceilings in the living and dining room. 2 beautiful gas fireplaces, gleaming hardwood floors, family room off gourmet kitchen. Curved stairwell leading to the upper floor. Close to excellent schools, Broadmead, and Royal Oak shopping. Easy access to the airport and the ferries. Don't miss this exciting opportunity with this Broadmead gem. (id:63267)
Home overview
Amenities / Utilities
- Cooling See remarks
- Heat source Natural gas
- Heat type Forced air
Exterior
- # parking spaces 2
Interior
- # full baths 3
- # total bathrooms 3.0
- # of above grade bedrooms 5
- Has fireplace (y/n) Yes
Location
- Subdivision Broadmead
- View Valley view
- Zoning description Residential
Lot/ Land Details
- Lot dimensions 9052
Overview
- Lot size (acres) 0.21268797
- Building size 4207
- Listing # 994669
- Property sub type Single family residence
- Status Active
Rooms Information
metric
- Bathroom 5 - Piece
Level: 2nd - Ensuite 5 - Piece
Level: 2nd - Primary bedroom 5.791m X 5.182m
Level: 2nd - Bedroom 5.791m X 3.048m
Level: 2nd - Bedroom 3.353m X 4.877m
Level: 2nd - Bedroom 3.962m X 3.658m
Level: 2nd - Laundry 3.962m X 1.829m
Level: Main - 2.743m X 4.572m
Level: Main - Dining room 5.791m X Measurements not available
Level: Main - Living room 4.572m X 7.315m
Level: Main - Kitchen 4.572m X 4.877m
Level: Main - Bathroom 3 - Piece
Level: Main - Family room 4.572m X 8.23m
Level: Main - Bedroom 3.048m X 3.962m
Level: Main - Eating area 3.353m X 3.048m
Level: Main
SOA_HOUSEKEEPING_ATTRS
- Listing source url Https://www.realtor.ca/real-estate/28138130/812-dalewood-lane-saanich-broadmead
- Listing type identifier Idx
The Home Overview listing data and Property Description above are provided by the Canadian Real Estate Association (CREA). All other information is provided by Houseful and its affiliates.

Lock your rate with RBC pre-approval
Mortgage rate is for illustrative purposes only. Please check RBC.com/mortgages for the current mortgage rates
$-5,064
/ Month25 Years fixed, 20% down payment, % interest
$
$
$
%
$
%

Schedule a viewing
No obligation or purchase necessary, cancel at any time

