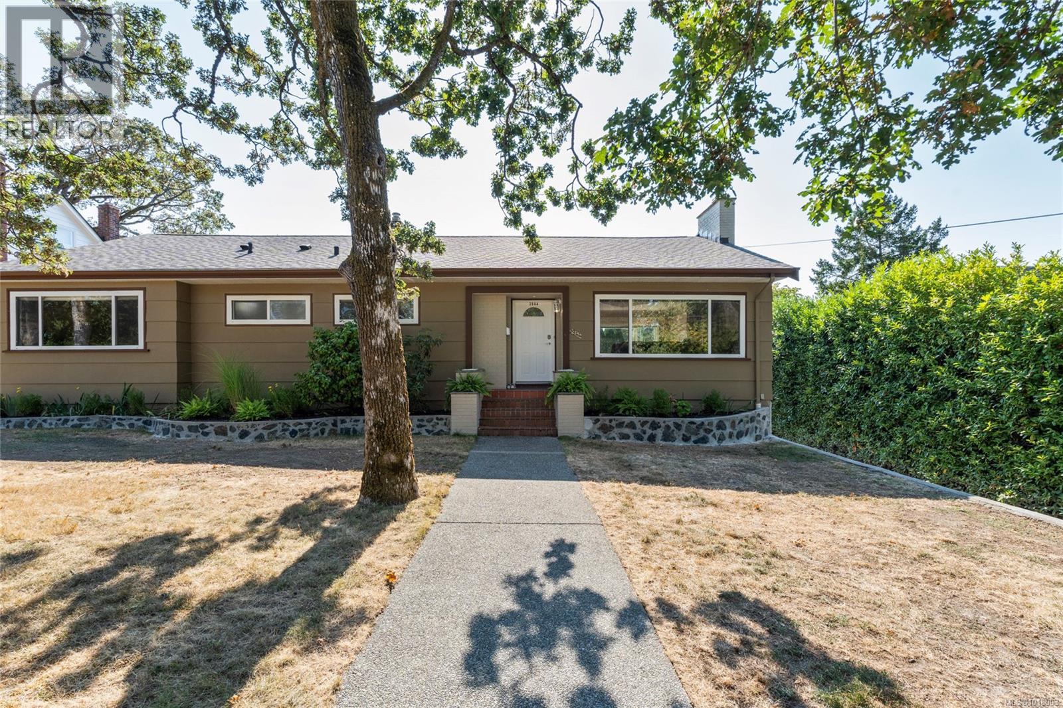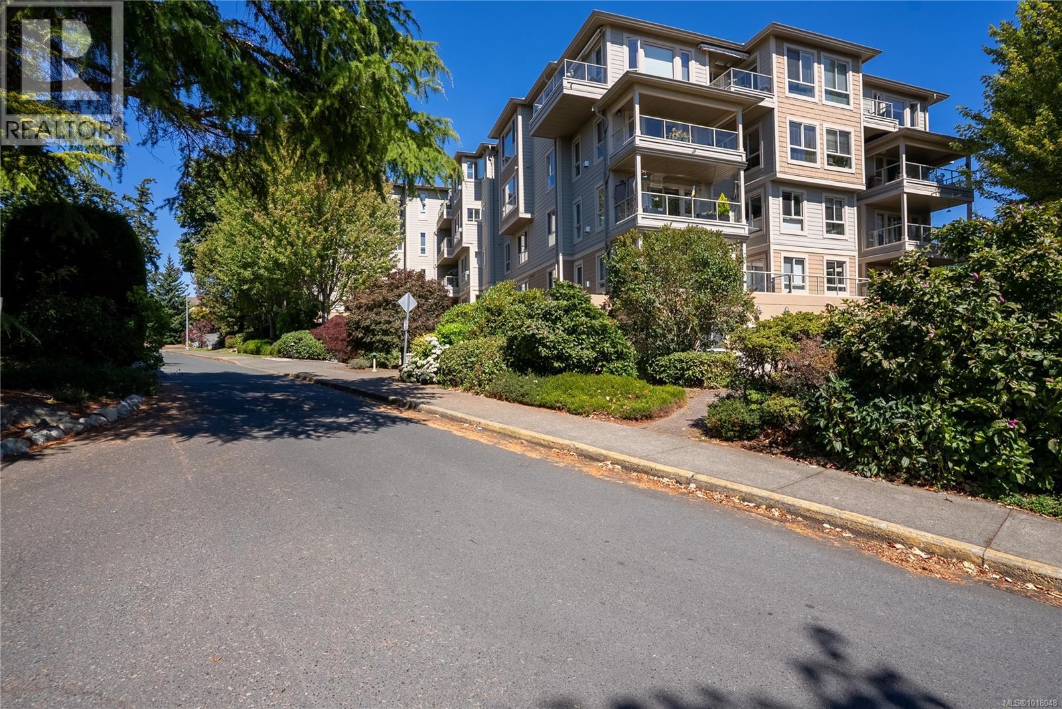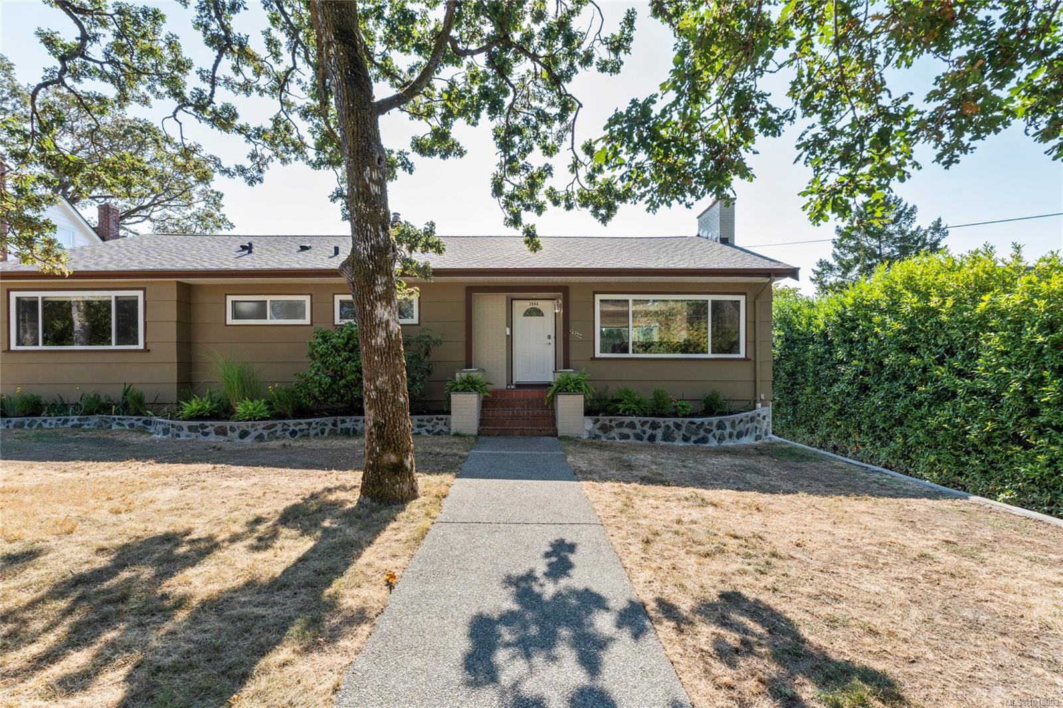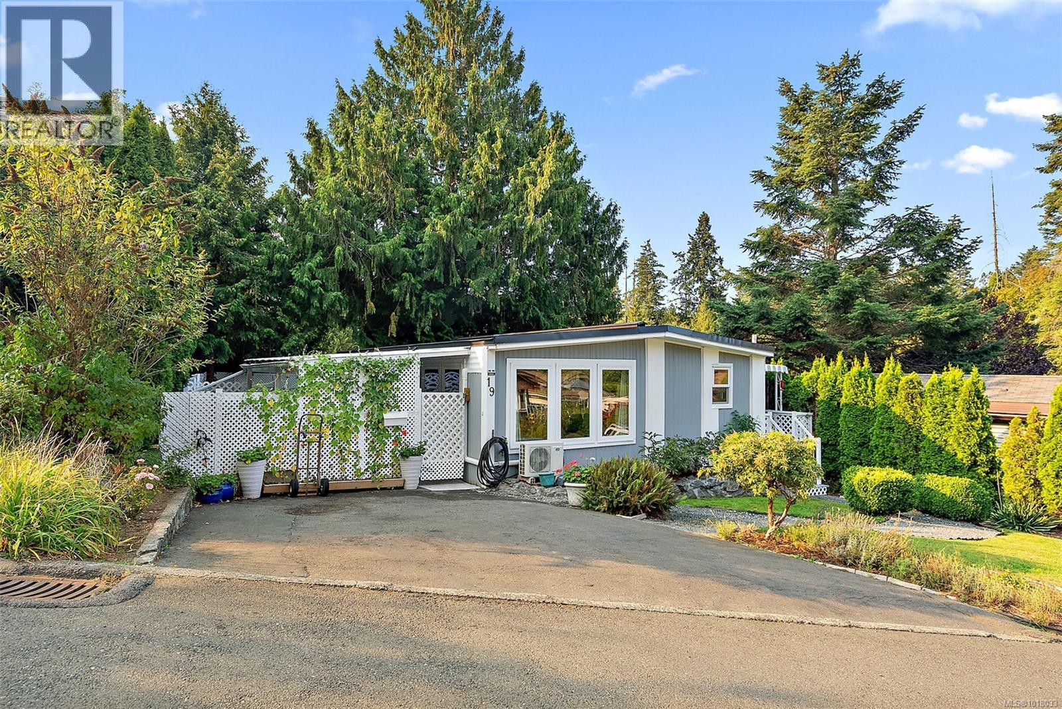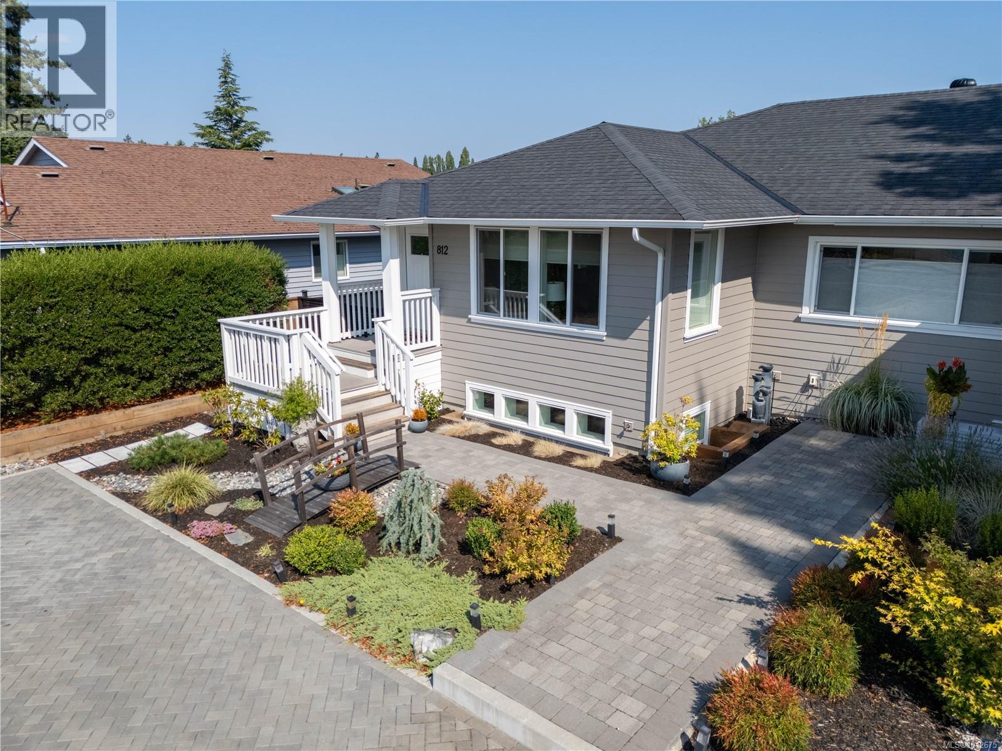
Highlights
Description
- Home value ($/Sqft)$504/Sqft
- Time on Houseful48 days
- Property typeSingle family
- StyleWestcoast
- Neighbourhood
- Median school Score
- Year built2021
- Mortgage payment
OPEN HOUSE SAT OCT 25th, 11am-1pm. Welcome to 812 Mann Avenue – a home that feels bright, comfortable, and easy to live in. Built in 2021 by award-winning Lida Homes, it offers just under 2,000 sq. ft. of thoughtfully designed space across two levels. Upstairs, you’ll find an open layout where the living, dining, and kitchen all connect, filled with natural light from skylights and a south-facing front yard. The kitchen features quartz countertops, stainless steel appliances, and island seating that is perfect for casual meals or entertaining. The primary bedroom is spacious with a walk-in closet, 3-piece ensuite, and a private deck that looks out over the sunny, landscaped backyard. A 2-piece bath and welcoming entryway complete this level. The lower floor gives you plenty of flexibility with one more large bedroom, a full bathroom, laundry, and a bright third bedroom or rec room with walkout access to a covered patio and fully fenced backyard. With multiple outdoor spaces, there’s lots of room to relax, garden, or host friends. This 3-bedroom, 3-bath home is tucked into a convenient Saanich location, just minutes from shopping at Royal Oak and Broadmead Village, parks, Elk Lake, and the Commonwealth Rec Centre. Easy highway access makes for a quick commute to UVic, Camosun, VITP, or downtown. Move right in and start enjoying a home that truly works for everyday living. (id:63267)
Home overview
- Cooling None
- Heat type Baseboard heaters
- # parking spaces 2
- # full baths 3
- # total bathrooms 3.0
- # of above grade bedrooms 3
- Community features Pets allowed, family oriented
- Subdivision Royal oak
- Zoning description Residential
- Directions 2095820
- Lot dimensions 3461
- Lot size (acres) 0.08132049
- Building size 2340
- Listing # 1012675
- Property sub type Single family residence
- Status Active
- Bathroom 4 - Piece
Level: Lower - Bedroom 5.791m X 4.572m
Level: Lower - 7.62m X 5.182m
Level: Lower - Laundry 1.829m X 3.048m
Level: Lower - Bedroom 5.182m X 3.048m
Level: Lower - 1.829m X 1.219m
Level: Main - Primary bedroom 5.486m X 3.353m
Level: Main - Dining room 4.267m X 3.048m
Level: Main - Living room 4.267m X 4.267m
Level: Main - Ensuite 3 - Piece
Level: Main - Bathroom 2 - Piece
Level: Main - Kitchen 5.182m X 2.743m
Level: Main
- Listing source url Https://www.realtor.ca/real-estate/28813742/812-mann-ave-saanich-royal-oak
- Listing type identifier Idx

$-3,143
/ Month

