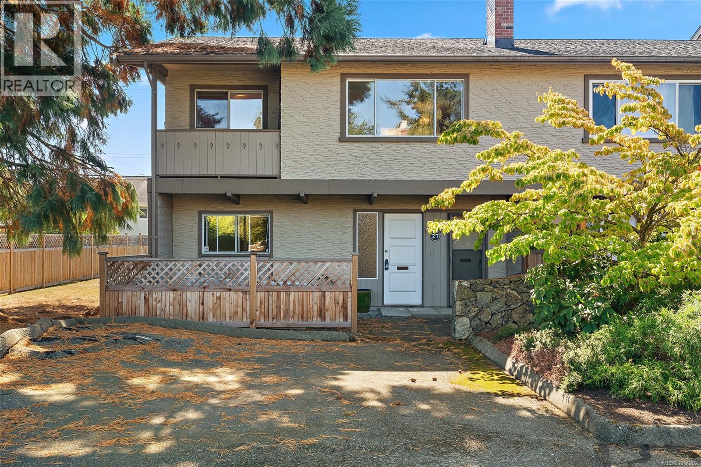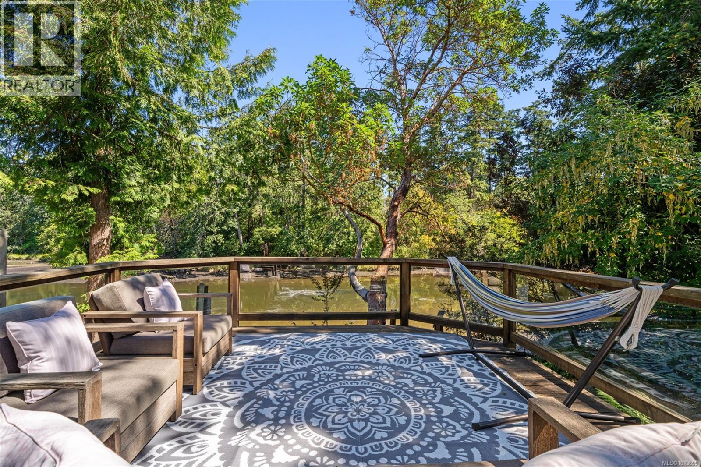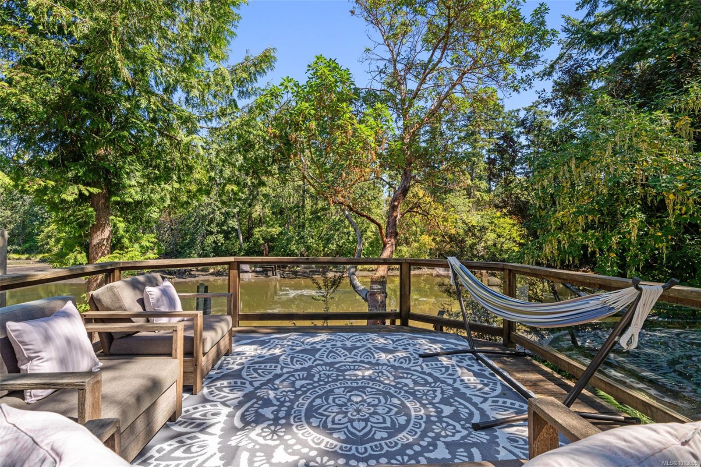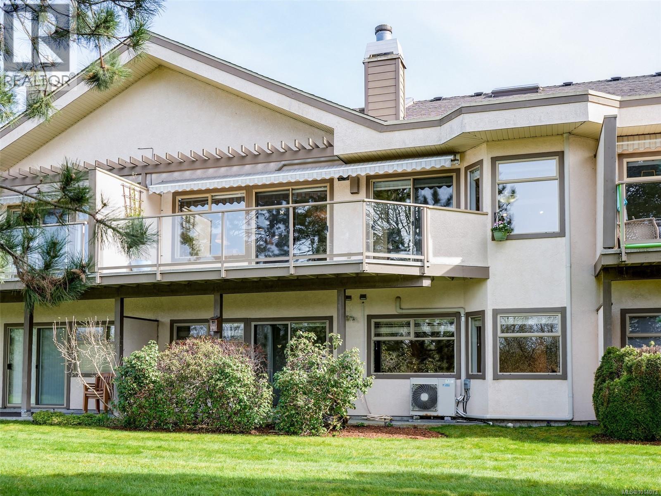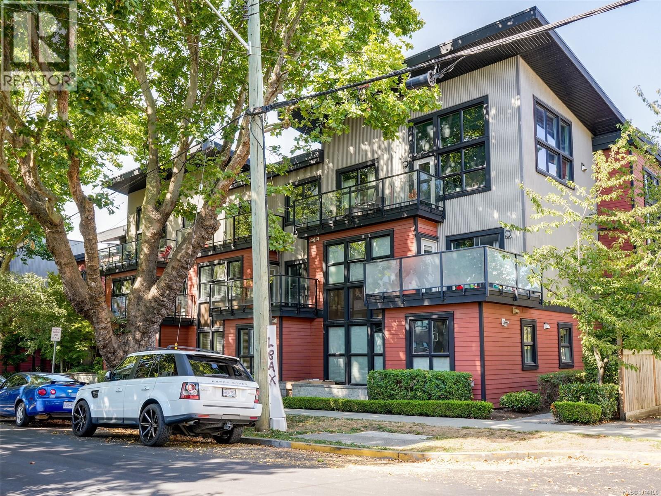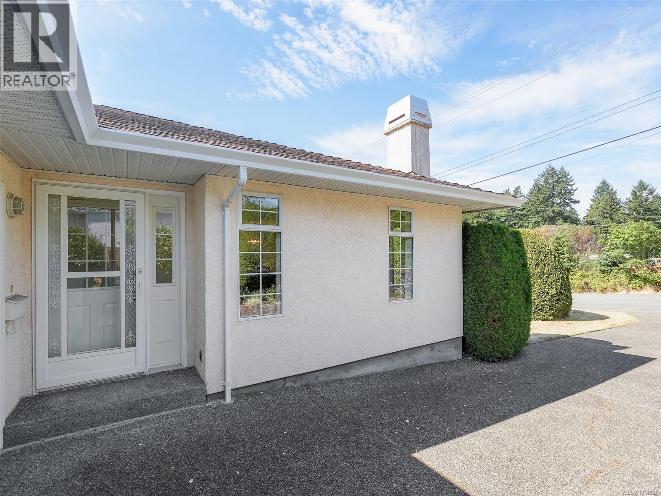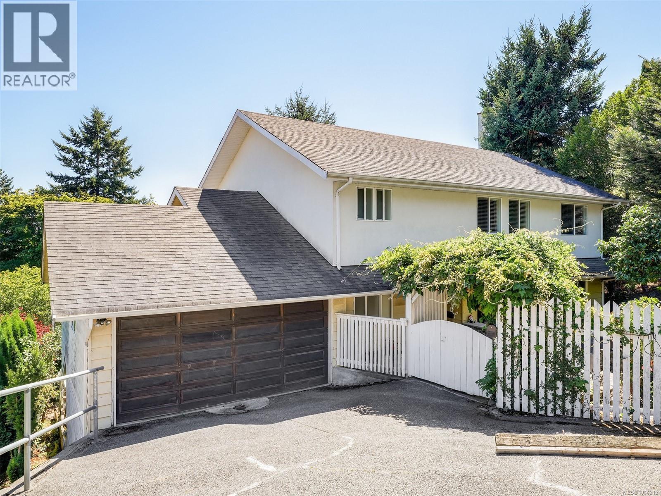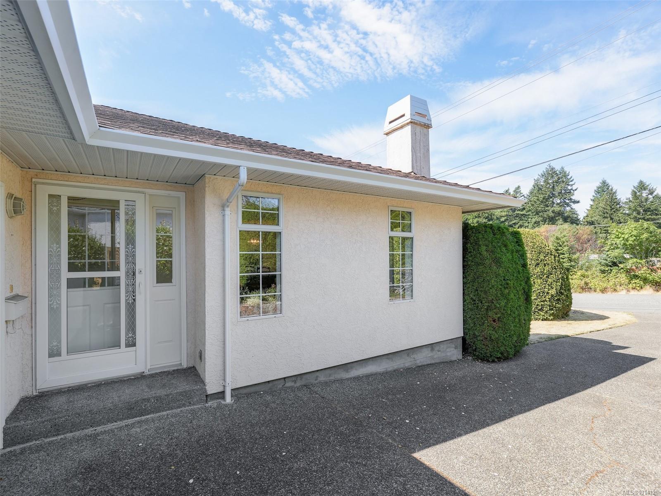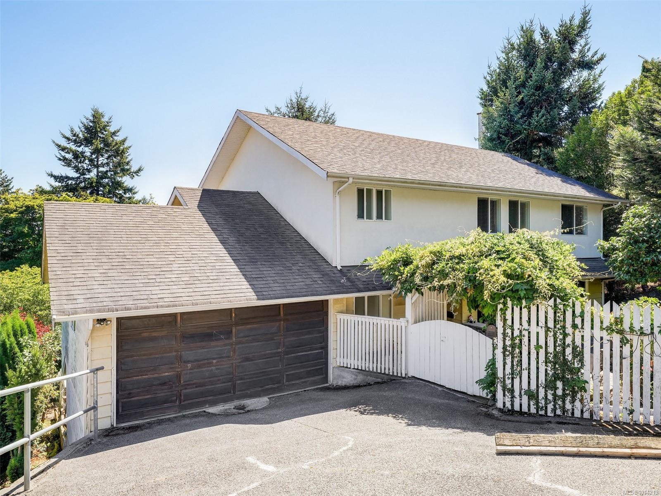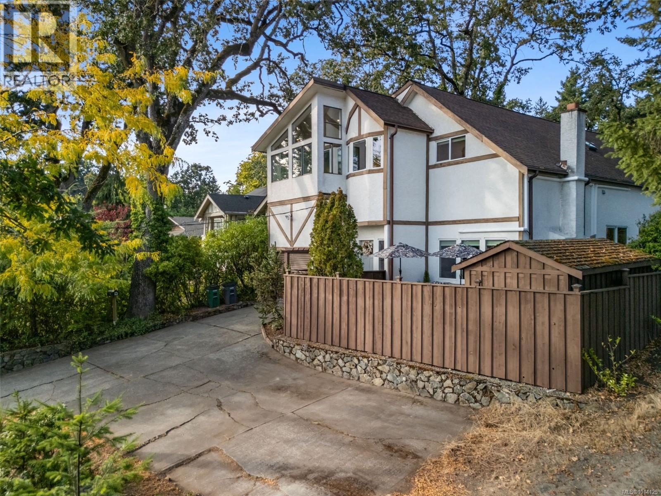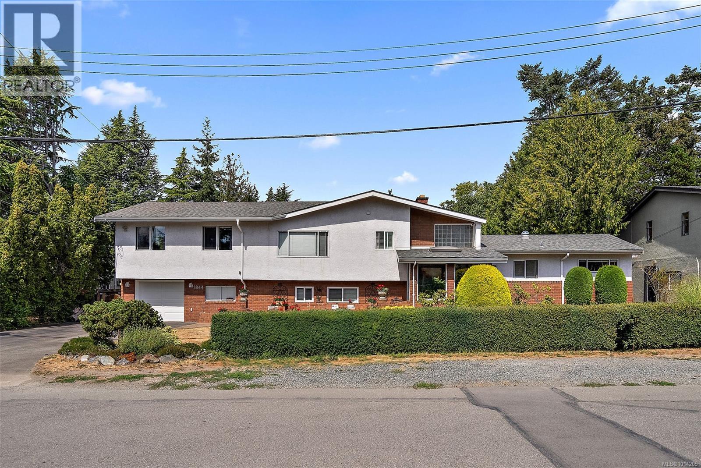- Houseful
- BC
- Saanich
- North Quadra
- 830 Killdonan Rd
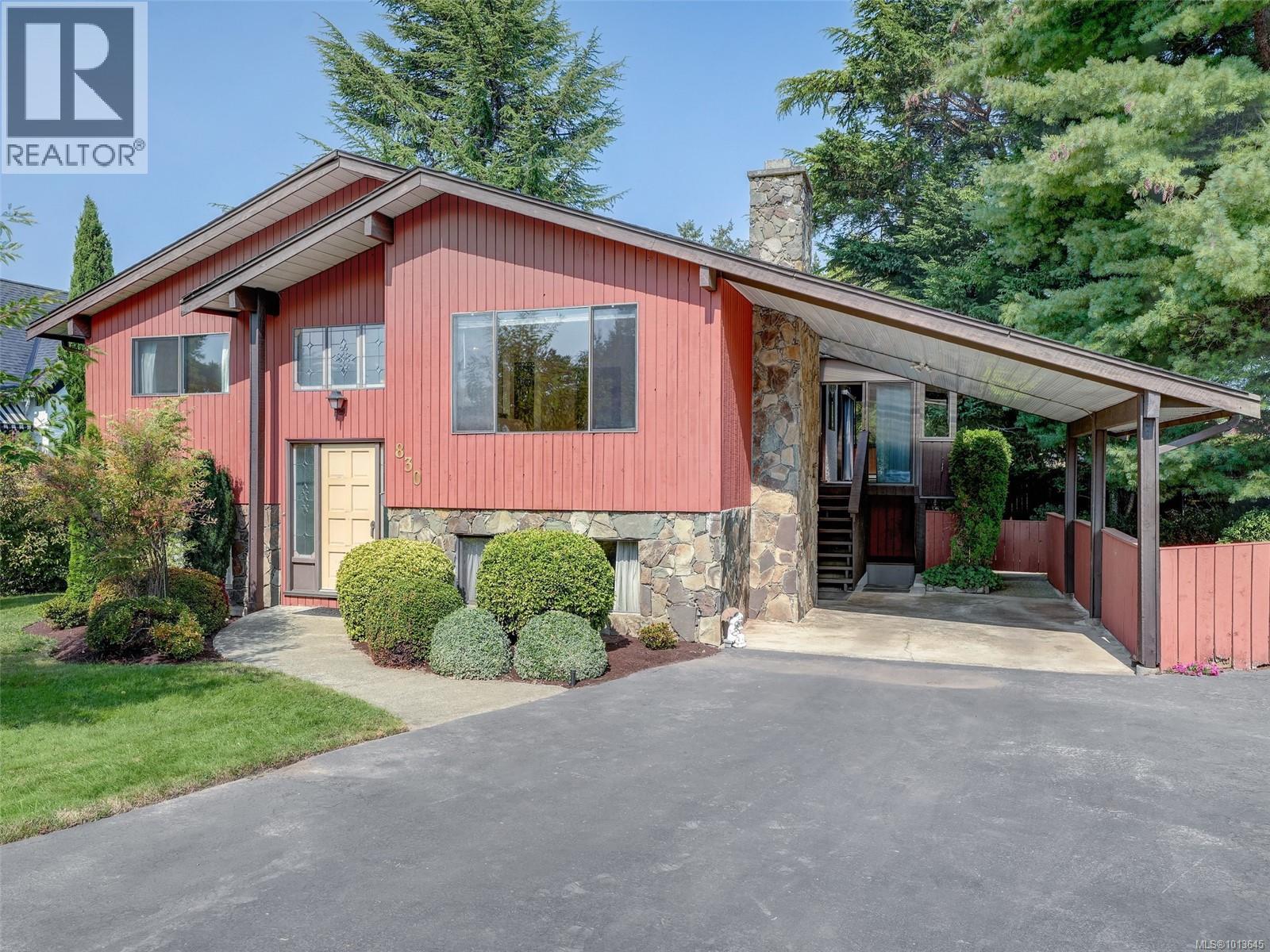
Highlights
Description
- Home value ($/Sqft)$411/Sqft
- Time on Housefulnew 5 days
- Property typeSingle family
- Neighbourhood
- Median school Score
- Year built1979
- Mortgage payment
Spacious Family Home with Endless Potential – Ideal for Growing Families Bright and welcoming, this inviting family home offers a rare opportunity to create the perfect space for your family ’s needs, whether you’re buying your first home or looking to upgrade. With a thoughtfully designed layout, this property provides an abundance of room to grow and personalize. The home features a large living area, a functional kitchen and dining area, along with 3 comfortable bedrooms on the main, and downstairs offers a large family room. A versatile suite can be adapted for different uses – whether as a guest suite, home office, or future rental opportunity. The well-maintained property offers plenty of outdoor space, perfect for enjoying time together as a family or exploring future possibilities for landscaping and improvements. Situated in a well-connected location, you’ll enjoy easy access to major roads, local amenities, and a community on the rise. This is a home where you can truly make your own. If you’re looking for a home with room to grow, both in terms of space and potential, this is a wonderful opportunity to invest in your family’s future (id:63267)
Home overview
- Cooling None
- Heat source Electric
- Heat type Baseboard heaters
- # parking spaces 3
- # full baths 3
- # total bathrooms 3.0
- # of above grade bedrooms 4
- Has fireplace (y/n) Yes
- Subdivision High quadra
- Zoning description Residential
- Directions 2212278
- Lot dimensions 7419
- Lot size (acres) 0.17431861
- Building size 2483
- Listing # 1013645
- Property sub type Single family residence
- Status Active
- Kitchen 2.642m X 2.159m
- Living room 4.699m X 3.912m
- Bedroom 3.277m X 2.896m
- Dining room 2.972m X 2.769m
- Family room 6.858m X 4.674m
Level: Lower - Laundry 3.962m X 2.21m
Level: Lower - Bathroom 2.489m X 2.337m
Level: Lower - Bathroom 2.921m X 1.499m
Level: Main - Dining room 2.972m X 2.743m
Level: Main - Kitchen 2.972m X 2.87m
Level: Main - Sunroom 5.41m X 2.438m
Level: Main - Ensuite 1.422m X 1.397m
Level: Main - Primary bedroom 3.81m X 3.277m
Level: Main - Living room 5.334m X 3.988m
Level: Main - Bedroom 3.277m X 3.175m
Level: Main - Bedroom 3.277m X 2.718m
Level: Main - 1.981m X 0.838m
Level: Main
- Listing source url Https://www.realtor.ca/real-estate/28853619/830-killdonan-rd-saanich-high-quadra
- Listing type identifier Idx

$-2,720
/ Month

