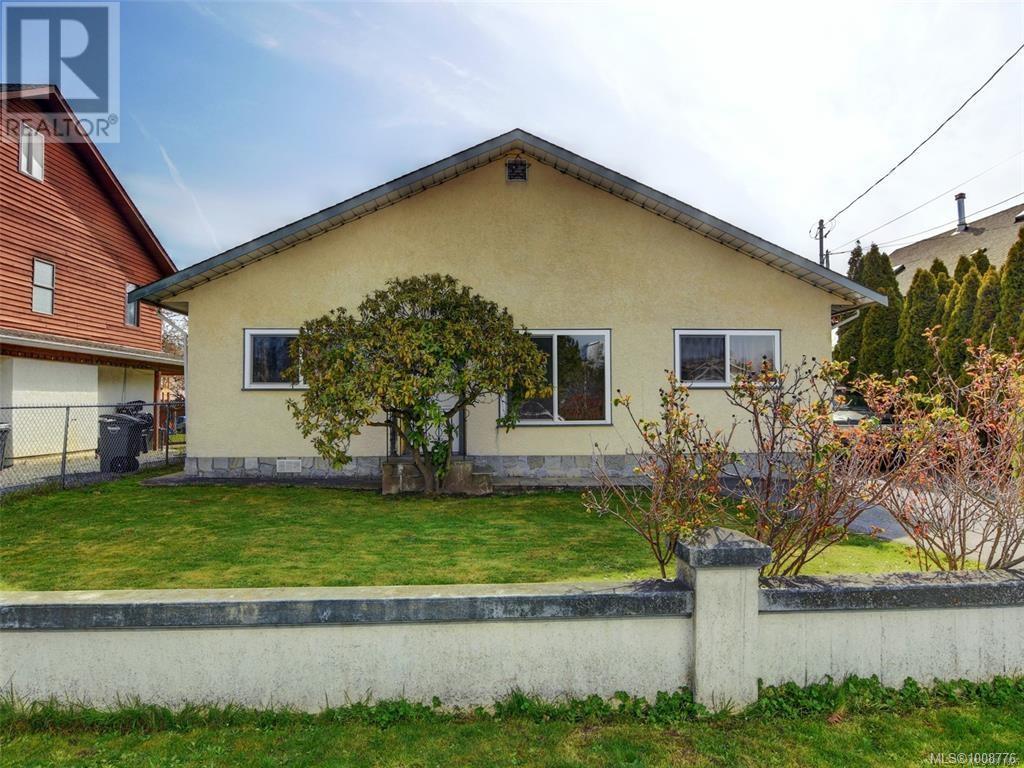- Houseful
- BC
- Saanich
- Gorge Tillicum
- 85 Battleford Ave

Highlights
Description
- Home value ($/Sqft)$852/Sqft
- Time on Houseful36 days
- Property typeSingle family
- Neighbourhood
- Median school Score
- Year built1958
- Mortgage payment
Welcome to this very conveniently located 3 bedroom 2 bathroom single level home located in Saanich West. Amazing opportunity for first time home buyers or somebody looking to redevelop/add an additional detached unit behind the current SFD. Through the front door you are welcomed with a spacious living room which leads to the first 2 bedrooms and first full bathroom through a hallway to the left and the kitchen to the right. Following through the kitchen you have your dining room/flex room with walk out patio to the backyard along with the third bedroom and second full bathroom. Enjoy your patio and fully fenced spacious backyard which is great for hosting summer bbq's. Storage shed/workshop in the back right corner of property which has power connected to it. Current owners redesigned the kitchen and added new cabinets, quarts countertops and tile flooring. Very close to all amenities such as Uptown Shopping Centre, Tillicum Mall, Galloping Goose Trail, Schools & Parks. (id:55581)
Home overview
- Cooling None
- Heat source Electric
- Heat type Baseboard heaters
- # parking spaces 4
- # full baths 2
- # total bathrooms 2.0
- # of above grade bedrooms 3
- Subdivision Gateway
- Zoning description Residential
- Lot dimensions 5600
- Lot size (acres) 0.13157895
- Building size 1114
- Listing # 1008776
- Property sub type Single family residence
- Status Active
- Living room 4.648m X 3.988m
Level: Main - Bathroom 3 - Piece
Level: Main - Workshop 3.226m X 3.2m
Level: Main - Bedroom 3.505m X 3.175m
Level: Main - Kitchen 2.87m X 2.845m
Level: Main - Laundry 3.073m X 1.448m
Level: Main - Dining room 3.2m X 3.15m
Level: Main - 4.293m X 3.988m
Level: Main - Eating area 2.87m X 1.321m
Level: Main - Bedroom 3.073m X 2.743m
Level: Main - Bathroom 3 - Piece
Level: Main - Primary bedroom 3.759m X 3.2m
Level: Main
- Listing source url Https://www.realtor.ca/real-estate/28676788/85-battleford-ave-saanich-gateway
- Listing type identifier Idx

$-2,531
/ Month










