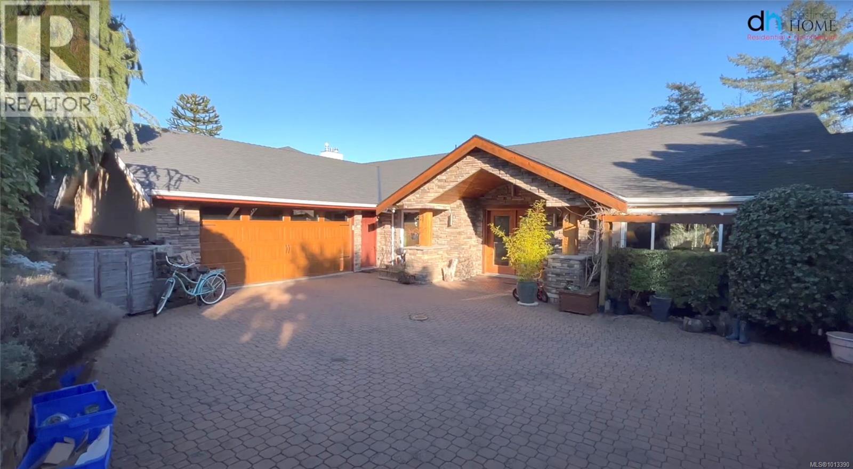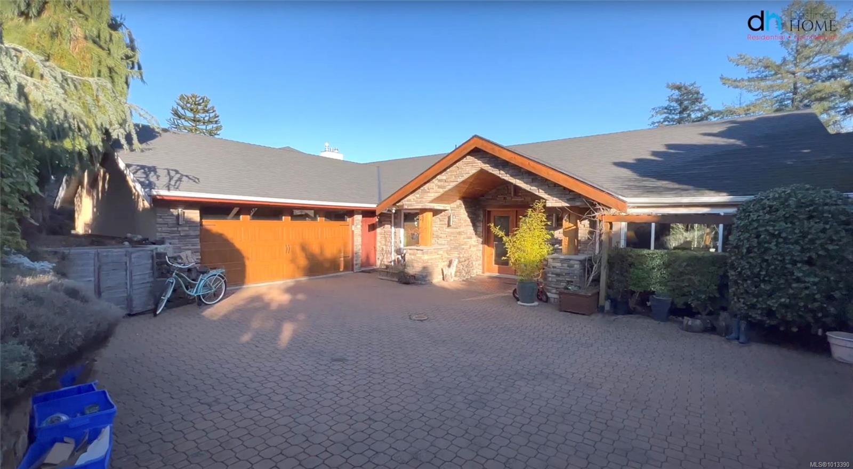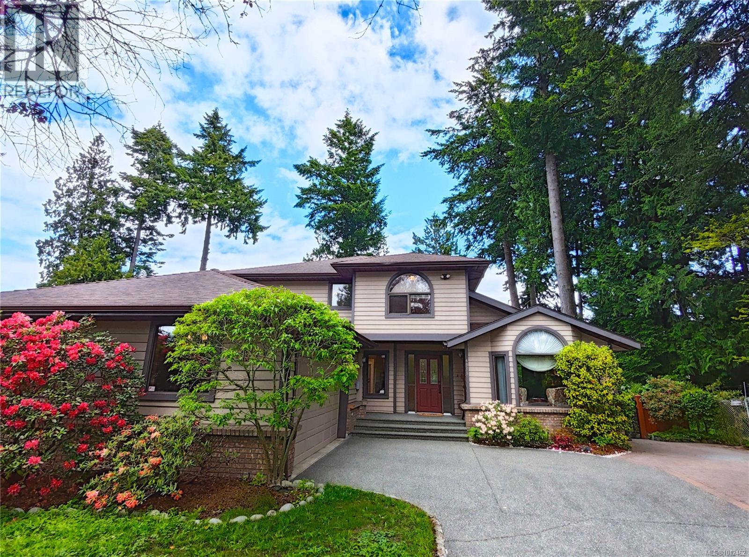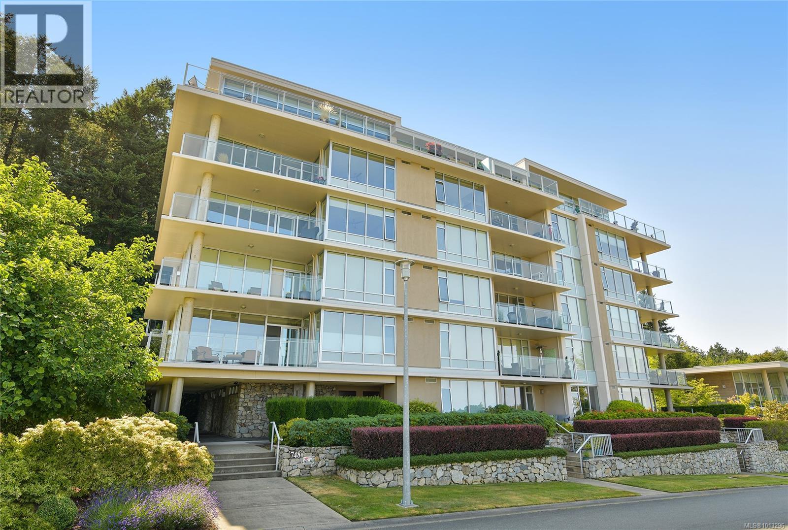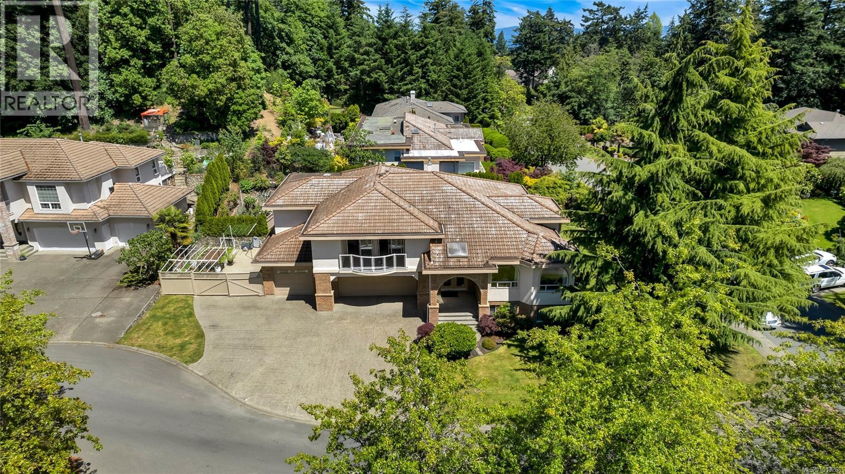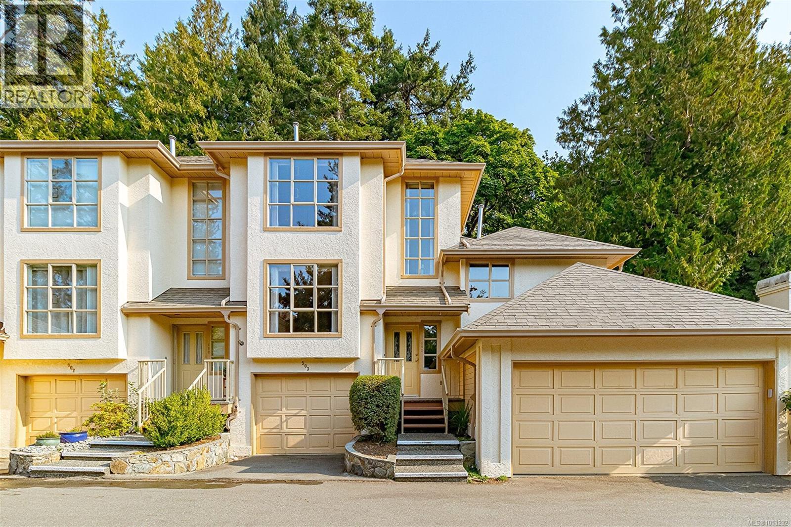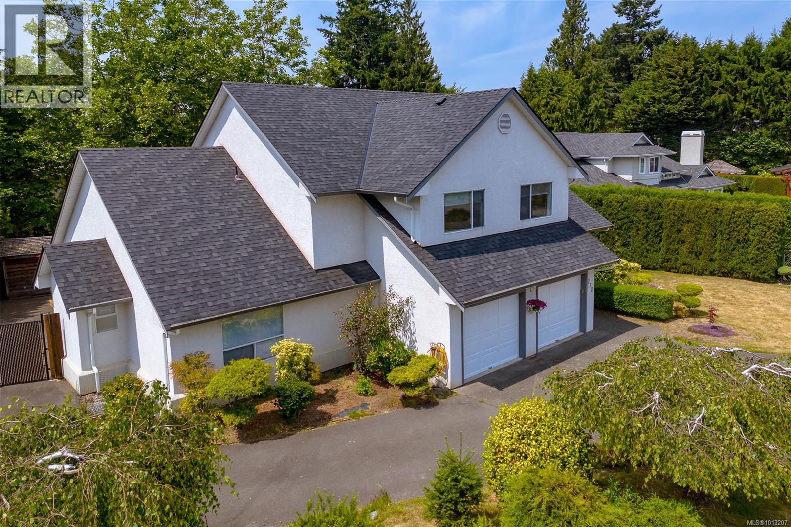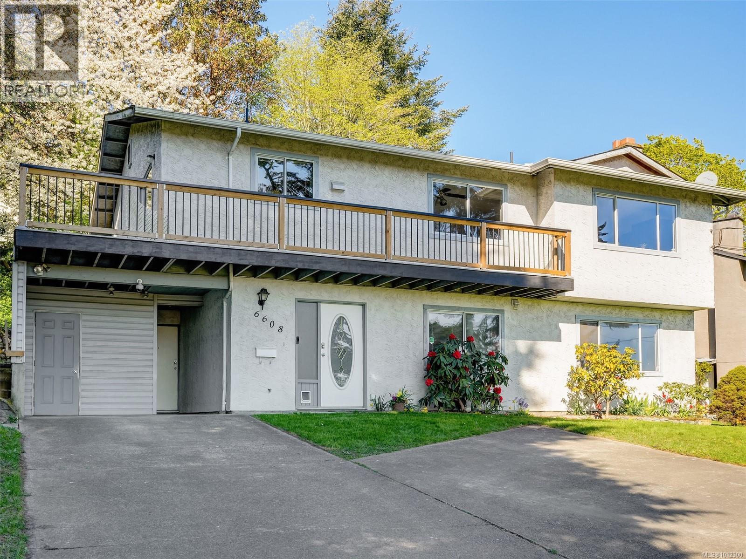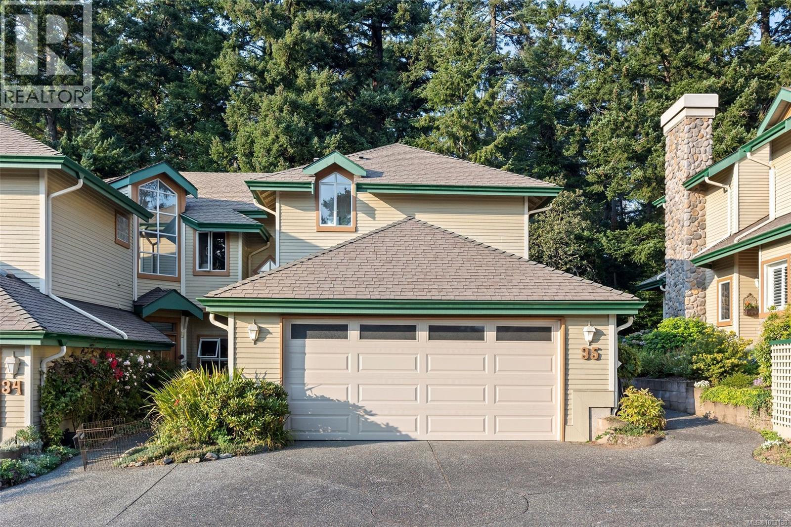- Houseful
- BC
- Saanich
- Cordova Bay
- 850 Sayward Rd
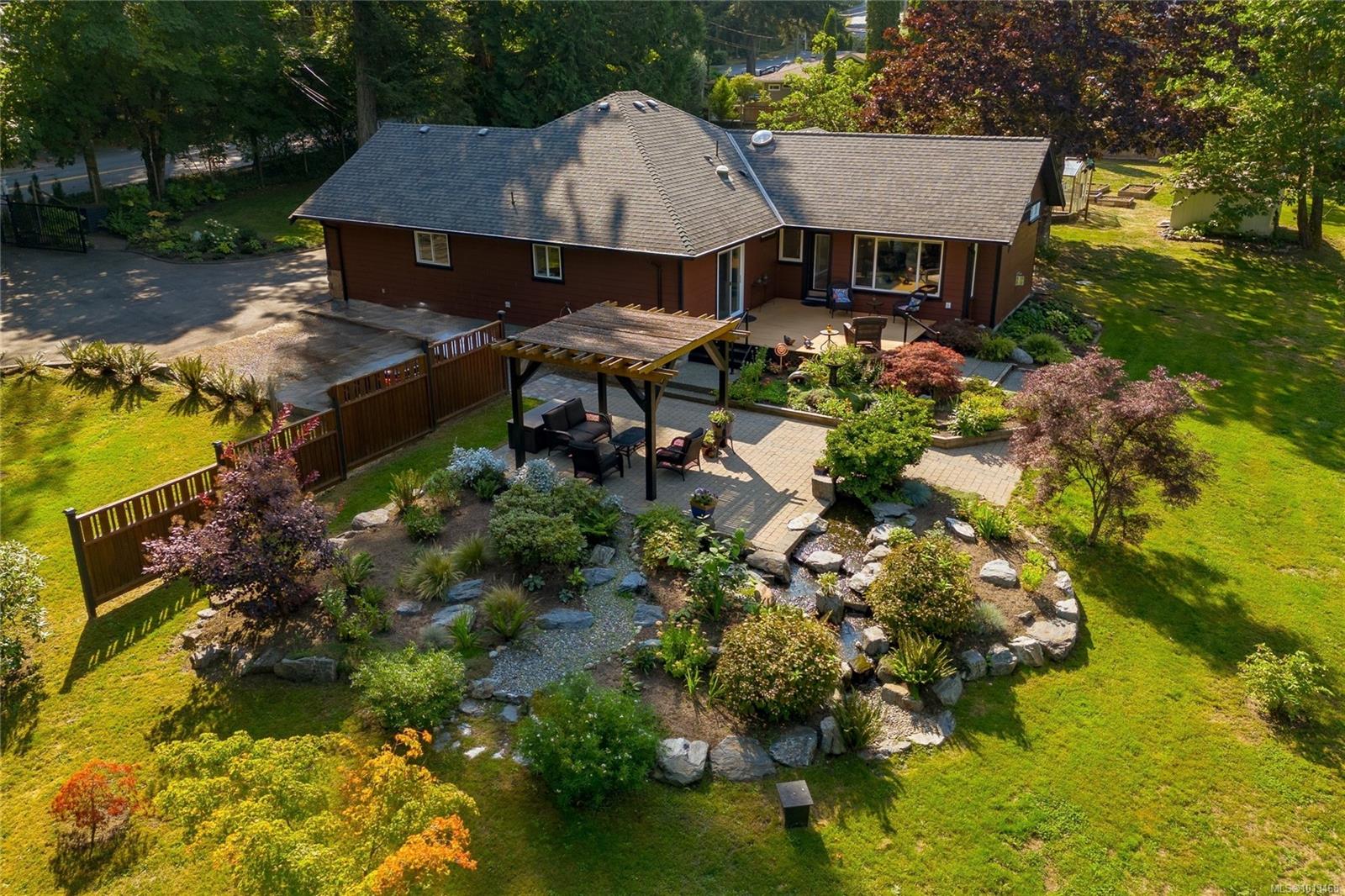
Highlights
Description
- Home value ($/Sqft)$749/Sqft
- Time on Housefulnew 3 hours
- Property typeResidential
- Neighbourhood
- Median school Score
- Lot size1.49 Acres
- Year built1977
- Garage spaces2
- Mortgage payment
OPEN HOUSE Sat. & Sunday 1-3 PM. Beautiful, gated 1.49-acre property offering privacy and park-like grounds with fruit trees, gardens, greenhouse, and vibrant flowers. This no-step rancher, substantially updated in 2006, is designed for easy living and entertaining. The vaulted-ceiling living room with gas fireplace flows to a spacious dining area and central kitchen with island and eating bar. The sectioned primary suite offers a walk-in closet, sitting/reading nook with Murphy bed, and spa-inspired ensuite with soaker tub, shower, and heated floors. A second bedroom on the far side of the house, plus office/flex/guest room add versatility. Outdoor living shines here with a brick patio featuring a bubbling water feature, pergola, and a deck off the living room. Double garage and ample parking. Close to Elk & Beaver Lakes, Cordova Bay golf courses, Lochside Trail, Mattick’s Farm, BC Transit, Saanich Peninsula Hospital, YYJ, and BC Ferries, yet still only 20 minutes from Downtown!
Home overview
- Cooling Air conditioning
- Heat type Baseboard, heat pump
- Sewer/ septic Septic system
- Utilities Cable available, compost
- Construction materials Frame wood, insulation: ceiling, insulation: walls
- Foundation Slab
- Roof Asphalt shingle
- Exterior features Balcony/patio, fencing: full, garden, water feature, wheelchair access
- Other structures Greenhouse, storage shed
- # garage spaces 2
- # parking spaces 6
- Has garage (y/n) Yes
- Parking desc Additional parking, driveway, garage double, guest
- # total bathrooms 2.0
- # of above grade bedrooms 3
- # of rooms 11
- Appliances F/s/w/d, range hood
- Has fireplace (y/n) Yes
- Laundry information In house
- Interior features Ceiling fan(s), controlled entry, dining room, eating area, light pipe, soaker tub, storage, vaulted ceiling(s)
- County Capital regional district
- Area Saanich east
- Water source Municipal
- Zoning description Agricultural
- Exposure South
- Lot desc Acreage, central location, cleared, easy access, landscaped, level, near golf course, park setting, private, recreation nearby, rectangular lot, rural setting, serviced, sidewalk
- Lot size (acres) 1.49
- Basement information None
- Building size 2269
- Mls® # 1013468
- Property sub type Single family residence
- Status Active
- Virtual tour
- Tax year 2024
- Bedroom Main: 3.048m X 2.743m
Level: Main - Primary bedroom Main: 7.315m X 3.962m
Level: Main - Ensuite Main: 2.743m X 2.743m
Level: Main - Living room Main: 4.877m X 5.791m
Level: Main - Bathroom Main: 2.743m X 1.524m
Level: Main - Bedroom Main: 3.048m X 3.962m
Level: Main - Main: 1.829m X 1.219m
Level: Main - Kitchen Main: 3.962m X 3.962m
Level: Main - Dining room Main: 3.962m X 4.877m
Level: Main - Laundry Main: 2.438m X 1.524m
Level: Main - Main: 6.401m X 6.706m
Level: Main
- Listing type identifier Idx

$-4,532
/ Month

