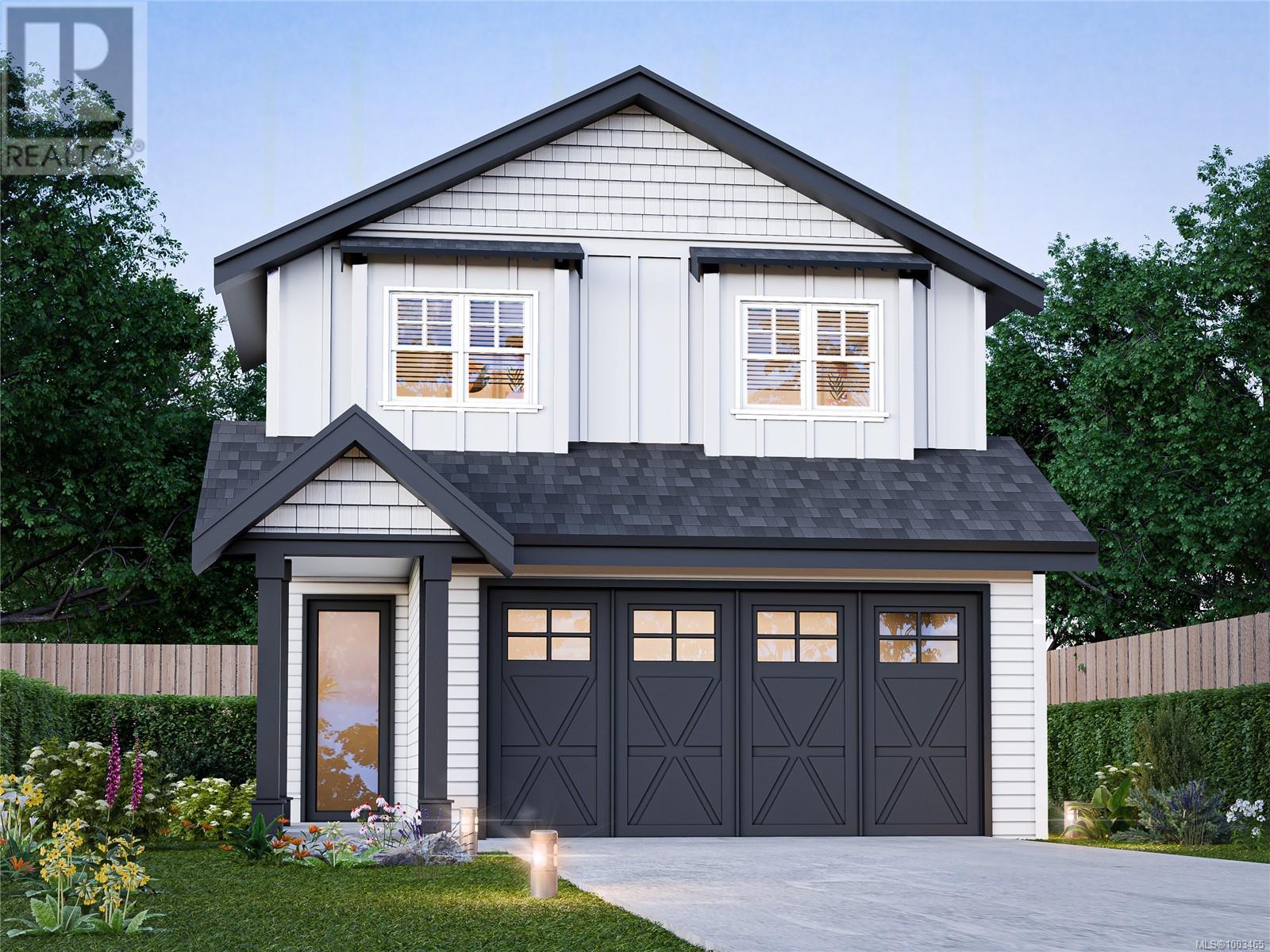
Highlights
Description
- Home value ($/Sqft)$622/Sqft
- Time on Houseful128 days
- Property typeSingle family
- StyleContemporary
- Neighbourhood
- Median school Score
- Year built2026
- Mortgage payment
Nestled in the highly sought-after Marigold neighbourhood, this beautifully maintained home is one of four exceptional builds by Patriot Homes on Jasmine Avenue. These homes offer the perfect blend of comfort and convenience for family living. Boasting 4 bedrooms and 4 bathrooms across 2,172 sq. ft., this sun-filled contemporary residence features spacious rooms and generous storage throughout. The main level showcases gleaming hardwood floors and an inviting open-concept living and dining area—ideal for both everyday living and entertaining. Located within walking distance to Spectrum Community School and Marigold Elementary, this is a rare opportunity to own a move-in ready home in a vibrant, family-friendly community. Welcome to your ideal family retreat in the heart of Marigold. Home is estimated to be finished Spring 2026 (id:55581)
Home overview
- Cooling Air conditioned
- Heat type Heat pump
- # parking spaces 4
- Has garage (y/n) Yes
- # full baths 4
- # total bathrooms 4.0
- # of above grade bedrooms 4
- Subdivision Marigold
- Zoning description Residential
- Directions 1998697
- Lot dimensions 4347
- Lot size (acres) 0.102138154
- Building size 2572
- Listing # 1003465
- Property sub type Single family residence
- Status Active
- Laundry 2.743m X Measurements not available
Level: 2nd - Primary bedroom 4.572m X 3.658m
Level: 2nd - Bathroom 4 - Piece
Level: 2nd - Bedroom Measurements not available X 3.048m
Level: 2nd - Bathroom 4 - Piece
Level: 2nd - Bedroom Measurements not available X 3.048m
Level: 2nd - Bathroom 4 - Piece
Level: Lower - Kitchen Measurements not available X 3.658m
Level: Lower - Bedroom 2.515m X 2.997m
Level: Lower - 1.397m X 1.803m
Level: Main - Living room 7.264m X 4.089m
Level: Main - Kitchen 3.734m X 3.505m
Level: Main - Bathroom 2 - Piece
Level: Main
- Listing source url Https://www.realtor.ca/real-estate/28473609/851-jasmine-ave-saanich-marigold
- Listing type identifier Idx

$-4,264
/ Month












