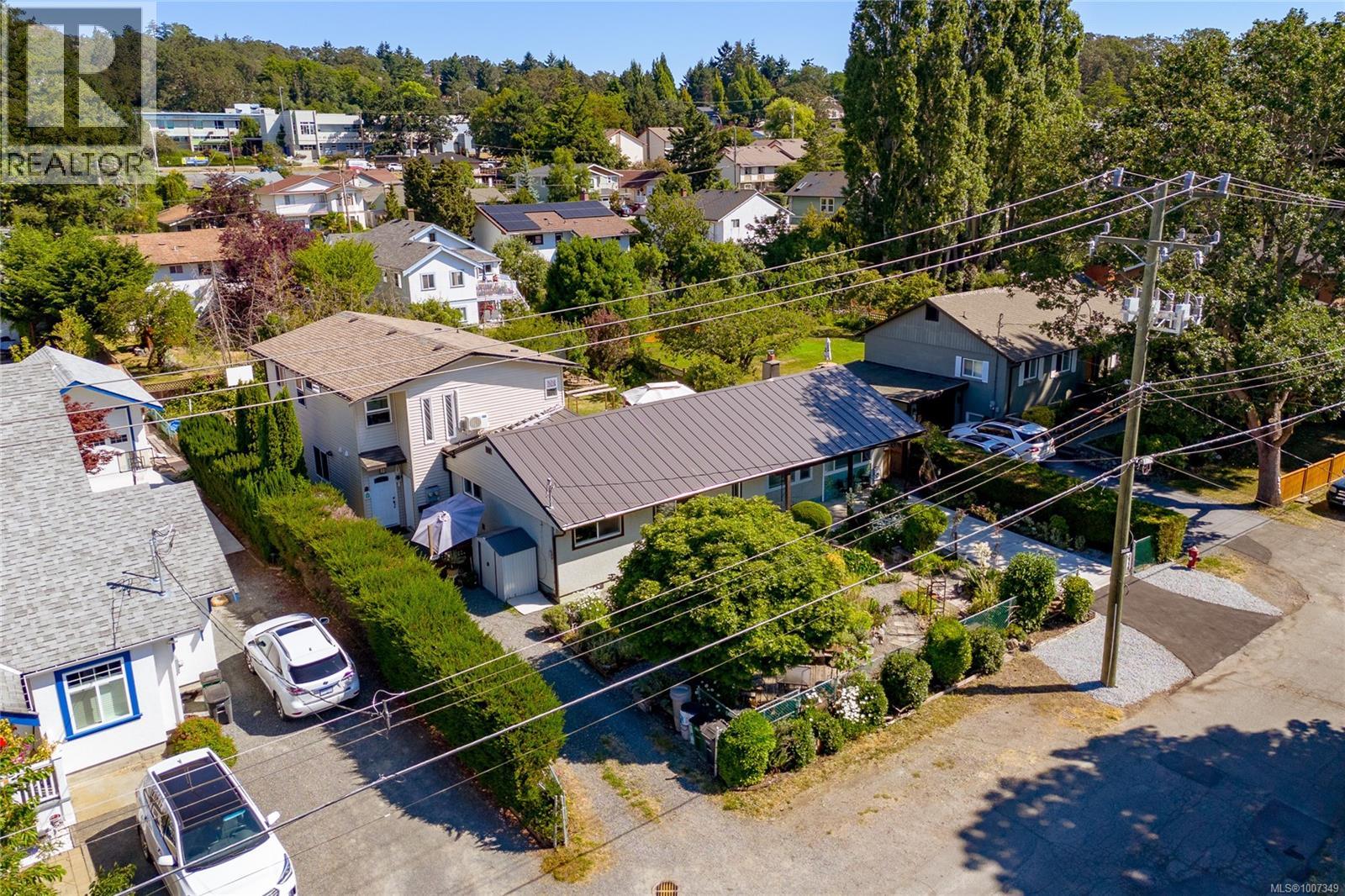
Highlights
Description
- Home value ($/Sqft)$466/Sqft
- Time on Houseful96 days
- Property typeSingle family
- Neighbourhood
- Median school Score
- Year built1966
- Mortgage payment
SPACIOUS HOME WITH LEGAL SUITE & PRIME LOCATION! Discover this beautifully updated 7-bedroom + den residence featuring a LEGAL 2-bedroom suite, perfect for multi-generational living or rental income. The suite includes its own entrance and driveway, separate hydro, hot water tank, and laundry. The perfect mortgage helper! A 1,700 sq ft addition was built in 2016, and the original house was renovated in 2018 with vinyl windows, kitchen upgrades, insulation, flooring, 200-amp service, upsized water line, drainage, and a durable metal roof. Situated on a quiet cul-de-sac near Swan Lake, UVIC, Camosun, schools, and transit, plus quick access to downtown. Enjoy your backyard with a cedar deck, fruit trees, berry bushes, and a large backyard. The lot offers potential for a garden suite or accessory building for further flexibility. With a rough-in for an upper bar kitchen, the property also offers fourplex possibilities. A rare opportunity in Saanich for families and investors alike. (id:63267)
Home overview
- Cooling Wall unit
- Heat source Wood
- Heat type Baseboard heaters, heat pump
- # parking spaces 4
- # full baths 5
- # total bathrooms 5.0
- # of above grade bedrooms 7
- Has fireplace (y/n) Yes
- Subdivision Swan lake
- View City view
- Zoning description Residential
- Lot dimensions 10720
- Lot size (acres) 0.2518797
- Building size 3757
- Listing # 1007349
- Property sub type Single family residence
- Status Active
- Bathroom 3 - Piece
Level: 2nd - Primary bedroom 3.658m X Measurements not available
Level: 2nd - Bathroom 3 - Piece
Level: 2nd - Bedroom 3.658m X Measurements not available
Level: 2nd - Bedroom 3.531m X 2.565m
Level: 2nd - Bedroom 3.023m X 3.429m
Level: Main - Bathroom 3 - Piece
Level: Main - Bedroom 2.819m X 3.607m
Level: Main - Living room 4.928m X 3.607m
Level: Main - Dining room 3.099m X 2.159m
Level: Main - Bathroom 2 - Piece
Level: Main - 3.505m X 2.946m
Level: Main - Bedroom 3.581m X 2.946m
Level: Main - Living room 5.486m X Measurements not available
Level: Main - Bathroom 3 - Piece
Level: Main - Kitchen 3.099m X 2.565m
Level: Main - Bedroom 3.505m X 3.099m
Level: Main - Dining room 5.309m X 2.642m
Level: Main - Kitchen 4.648m X 3.581m
Level: Main
- Listing source url Https://www.realtor.ca/real-estate/28621997/862-canterbury-rd-saanich-swan-lake
- Listing type identifier Idx

$-4,666
/ Month












