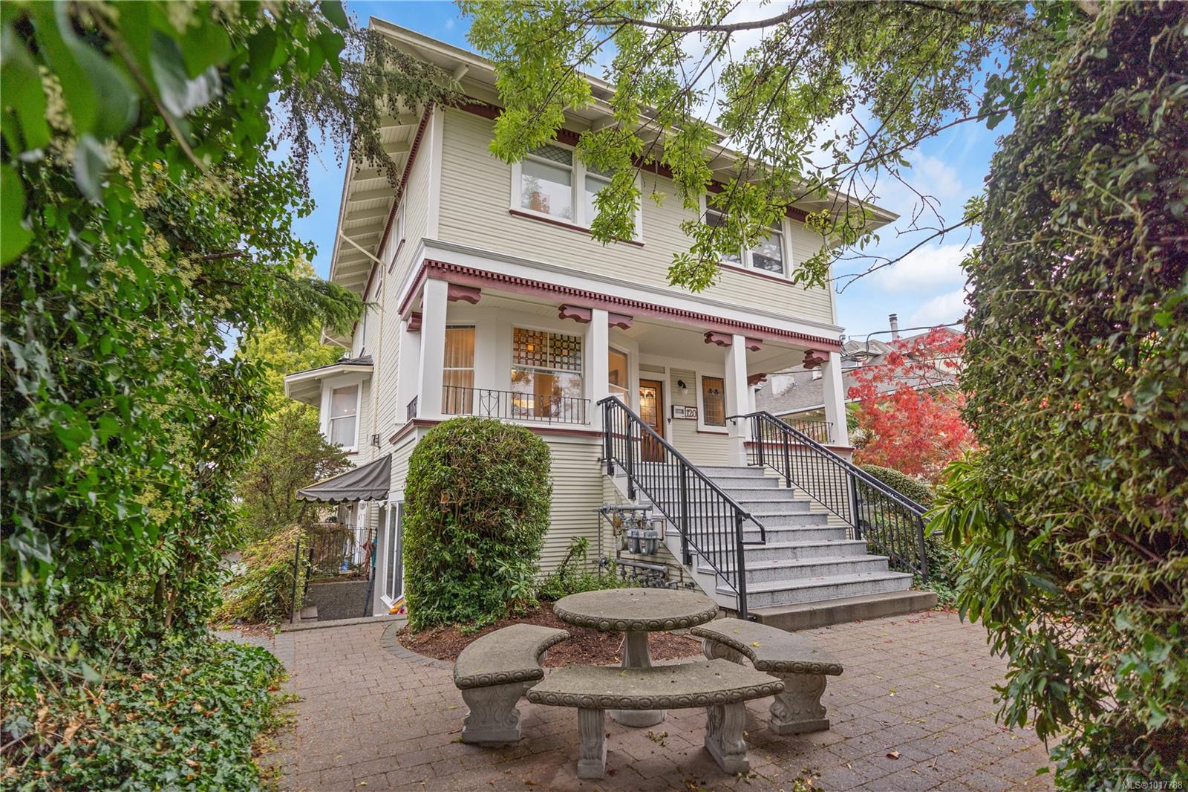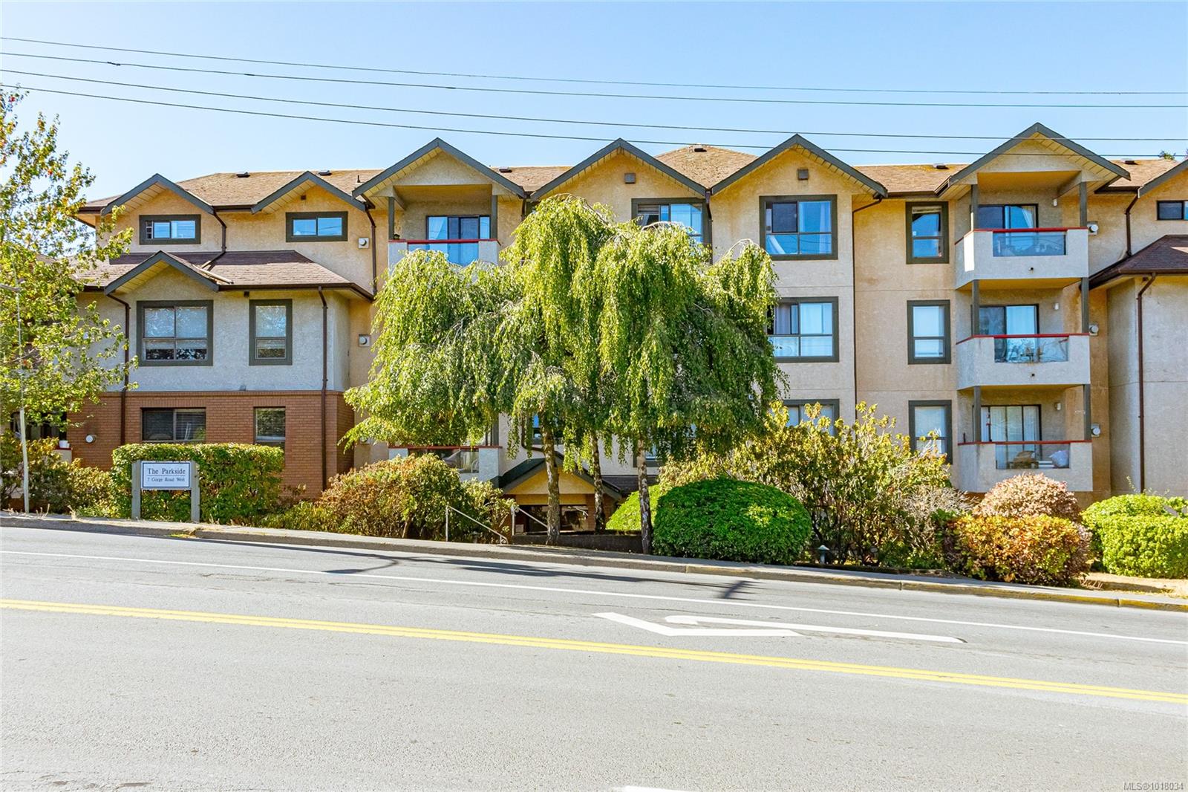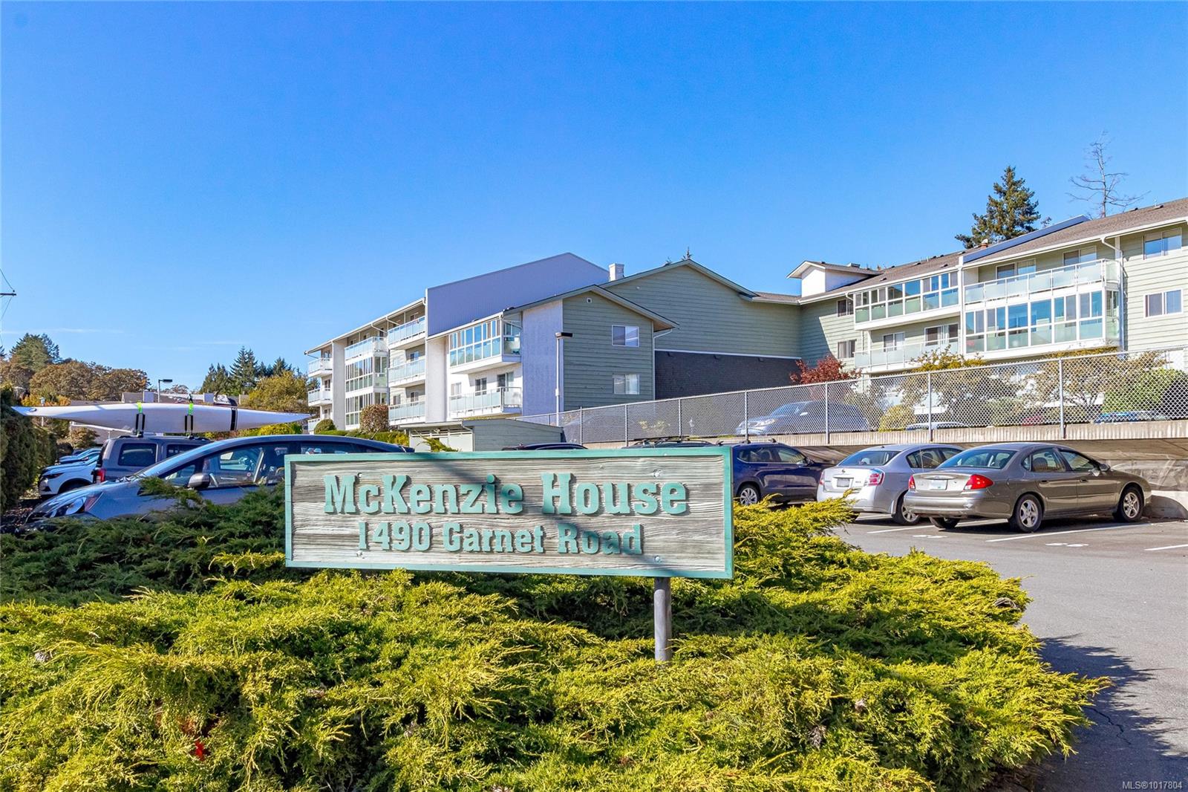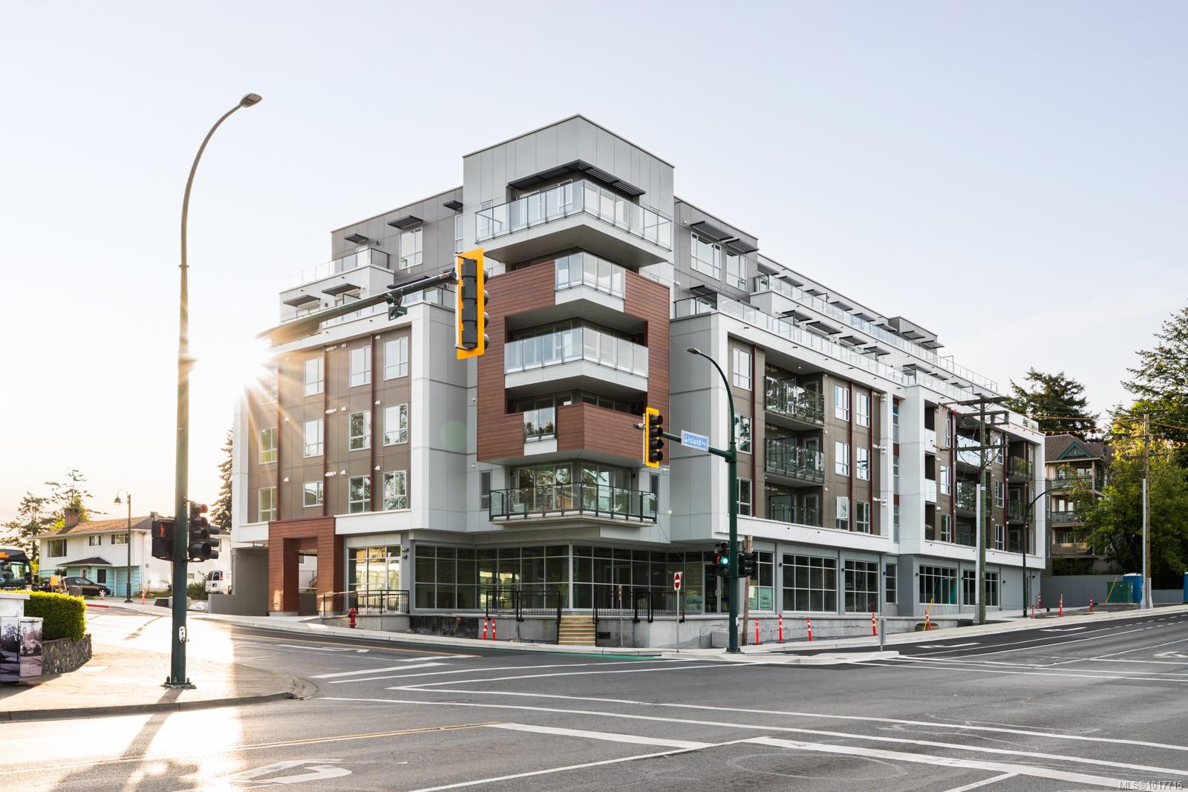- Houseful
- BC
- Saanich
- Mount View Colquitz
- 870 Short St Apt 312
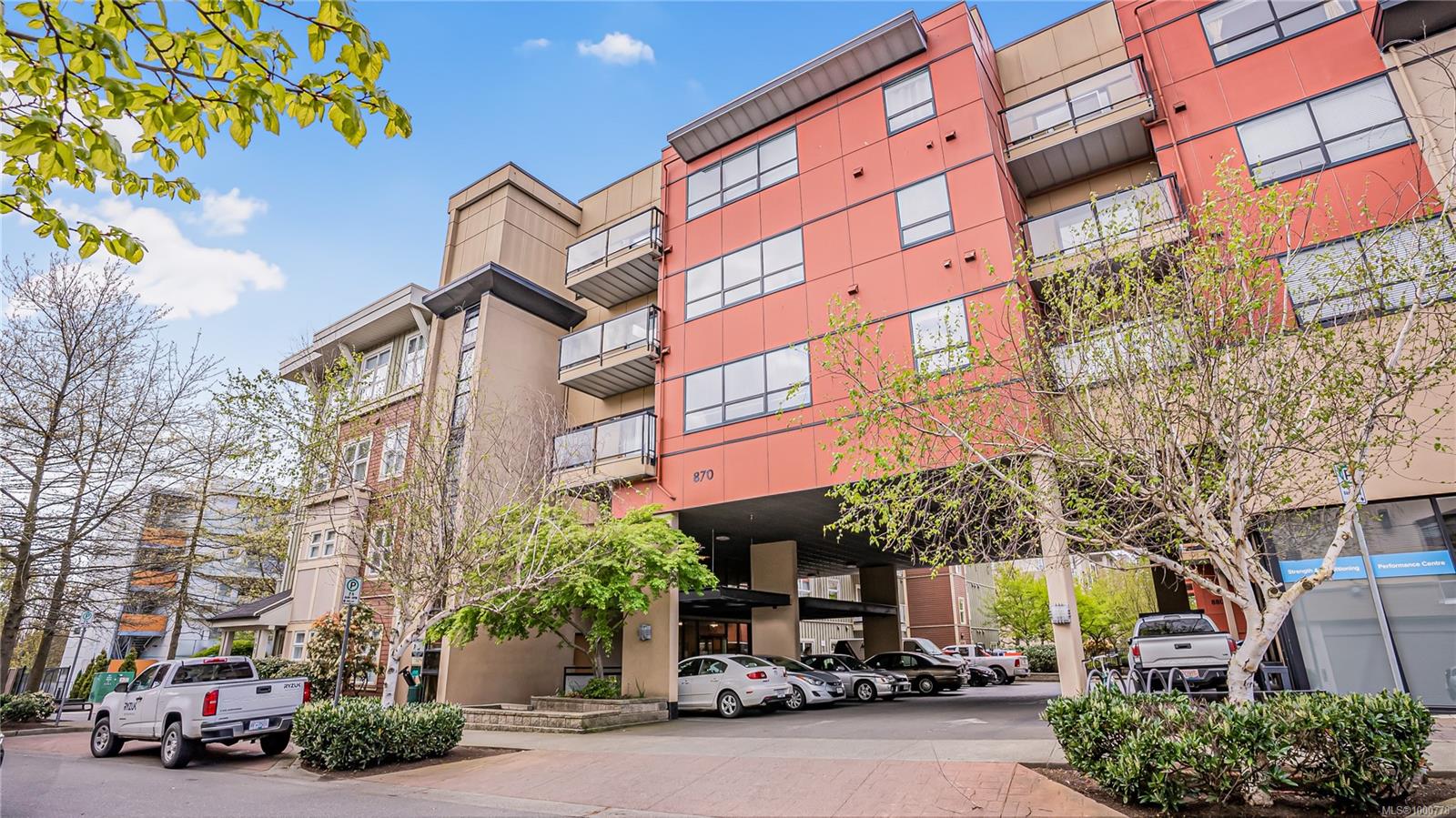
870 Short St Apt 312
870 Short St Apt 312
Highlights
Description
- Home value ($/Sqft)$688/Sqft
- Time on Houseful153 days
- Property typeResidential
- Neighbourhood
- Median school Score
- Lot size871 Sqft
- Year built2005
- Mortgage payment
Welcome to Unit 312, 870 Short Street Village—a bright, modern 2-bedroom, 2-bathroom corner condo with 843 sq ft in the heart of Victoria’s Uptown. Built in 2005, this home features 9-foot ceilings, hardwood floors, large windows, and an open-concept layout that creates a warm, inviting atmosphere. The spacious kitchen boasts ample cabinetry, with a primary bedroom that includes a full ensuite, and a second 4-piece bathroom that adds convenience. Enjoy in-suite laundry and a private balcony where propane or electric BBQs are permitted. The pet-friendly building allows one dog (up to 15 kg), two cats, or a guide animal. Rentals are permitted, but short-term rentals (e.g., AirBNB) are prohibited. Each unit includes one secure underground parking stall and the best part is it has a walk Score of 91, which means you’re steps away from Uptown Mall and major transit lines. Part of a 72-unit, professionally managed strata, this condo is ideal for those seeking to live in a prime location.
Home overview
- Cooling None
- Heat type Baseboard, electric
- Sewer/ septic Sewer to lot
- # total stories 5
- Building amenities Bike storage, elevator(s)
- Construction materials Cement fibre, frame wood, insulation: ceiling, insulation: walls
- Foundation Concrete perimeter
- Roof Asphalt torch on
- Exterior features Balcony/patio
- # parking spaces 1
- Parking desc Underground
- # total bathrooms 2.0
- # of above grade bedrooms 2
- # of rooms 10
- Flooring Carpet, linoleum, wood
- Appliances Dishwasher, f/s/w/d, microwave, range hood
- Has fireplace (y/n) No
- Laundry information In unit
- Interior features Dining/living combo, eating area, storage
- County Capital regional district
- Area Saanich east
- Subdivision Short street village (strata plan vis5888)
- View City, mountain(s)
- Water source Municipal
- Zoning description Residential
- Exposure West
- Lot desc Rectangular lot
- Lot size (acres) 0.02
- Building size 841
- Mls® # 1000778
- Property sub type Condominium
- Status Active
- Virtual tour
- Tax year 2024
- Bathroom Main: 2.515m X 1.473m
Level: Main - Dining room Main: 2.134m X 1.219m
Level: Main - Main: 3.353m X 1.219m
Level: Main - Primary bedroom Main: 3.378m X 4.115m
Level: Main - Bedroom Main: 3.175m X 2.972m
Level: Main - Ensuite Main: 2.667m X 1.473m
Level: Main - Kitchen Main: 3.277m X 2.54m
Level: Main - Living room Main: 3.378m X 4.115m
Level: Main - Balcony Main: 1.626m X 3.073m
Level: Main - Laundry Main: 1.473m X 0.889m
Level: Main
- Listing type identifier Idx

$-1,180
/ Month

