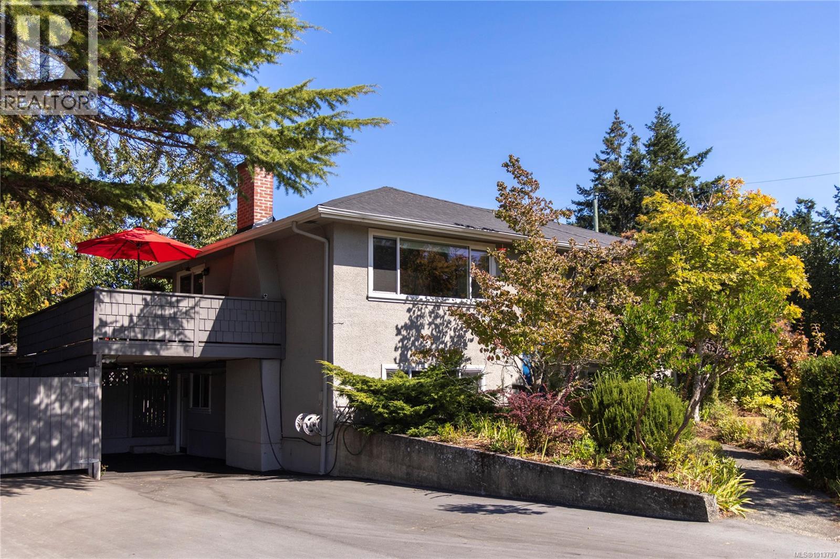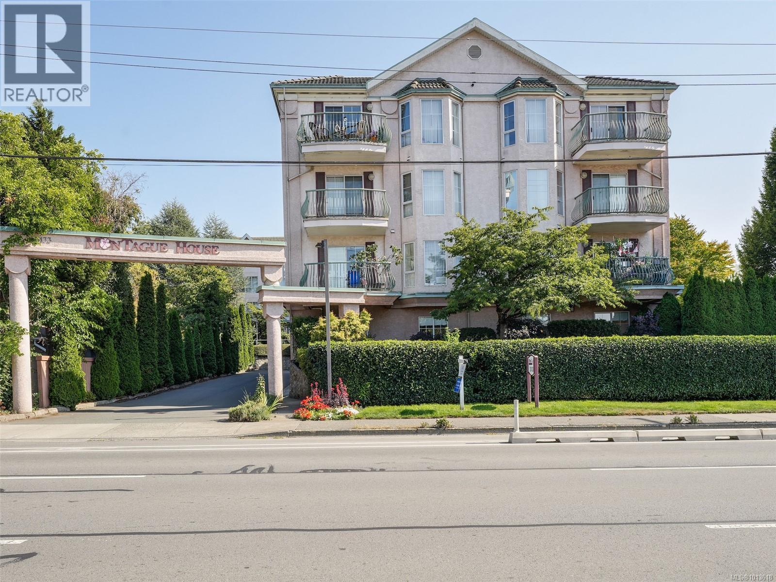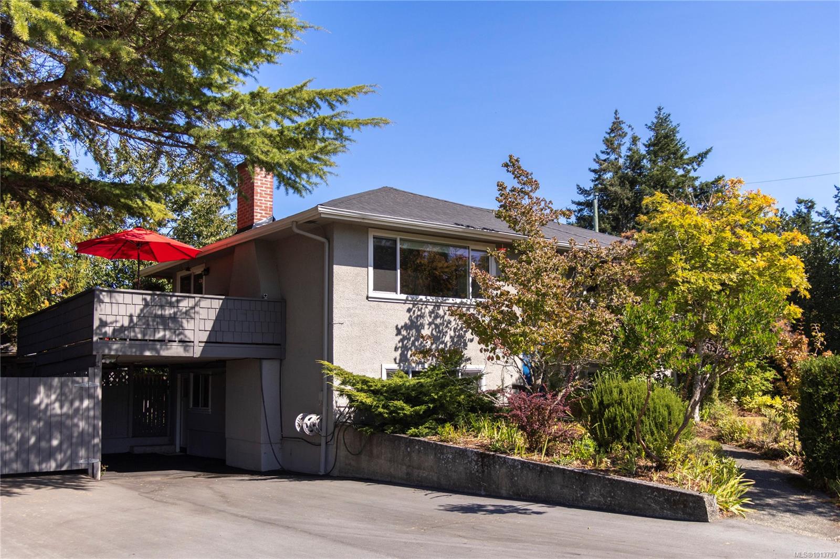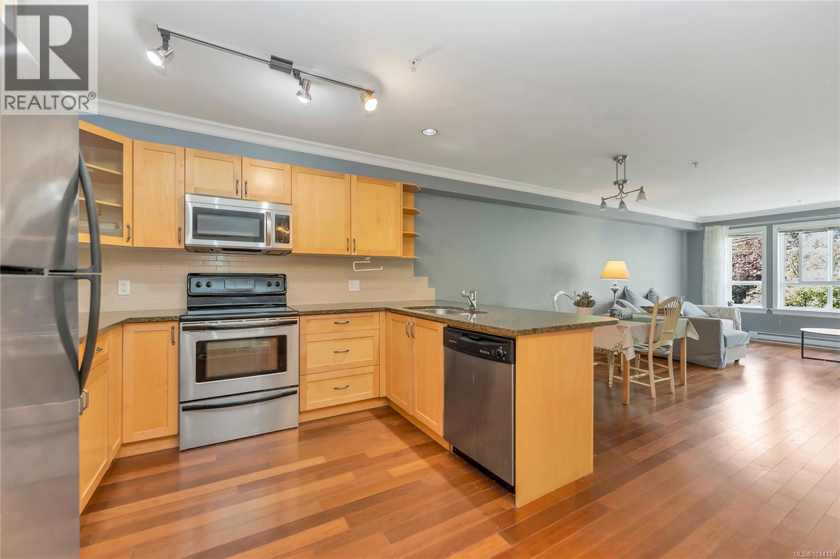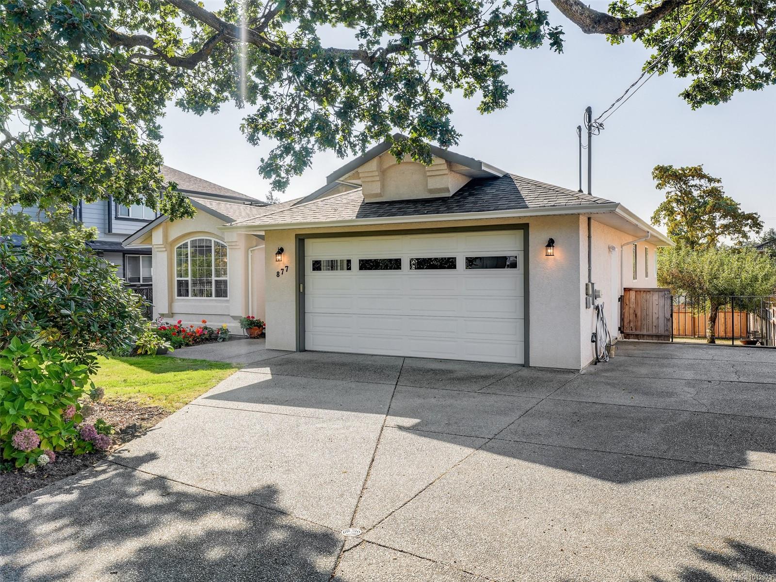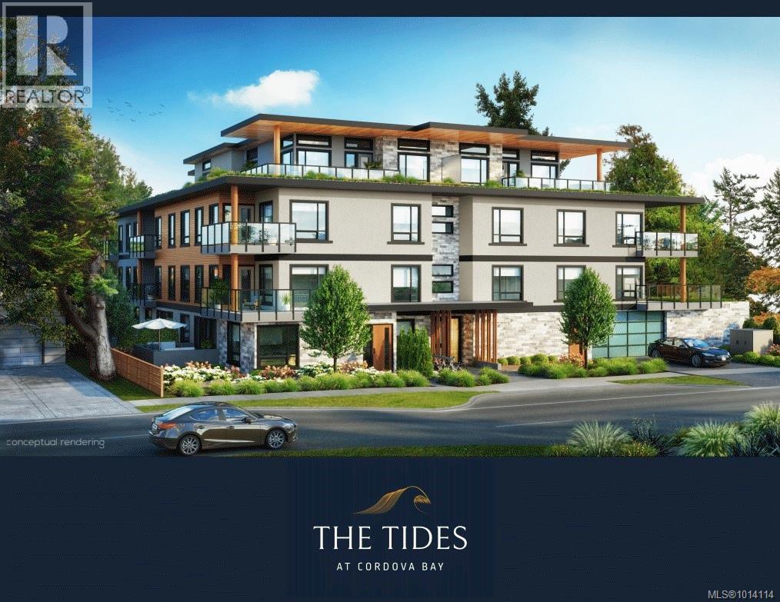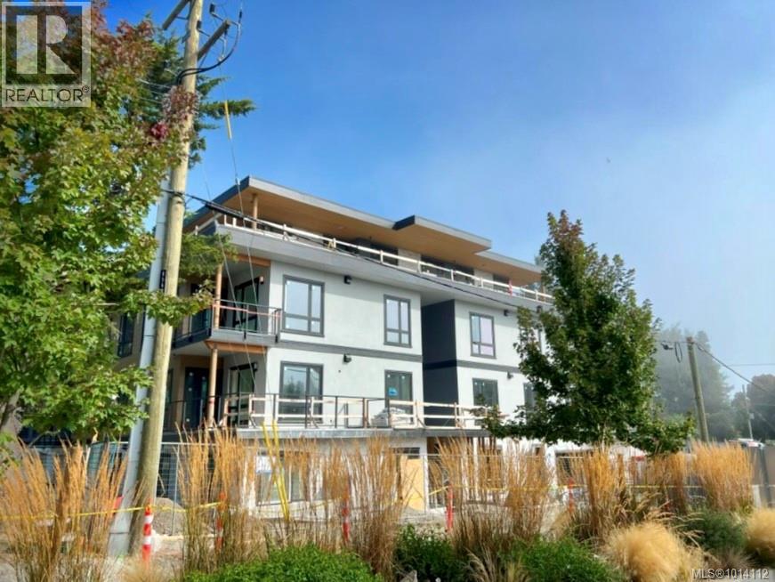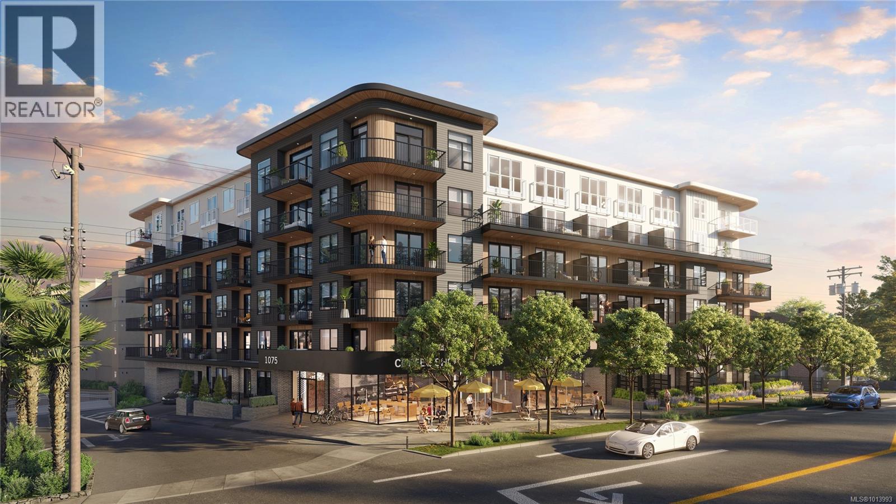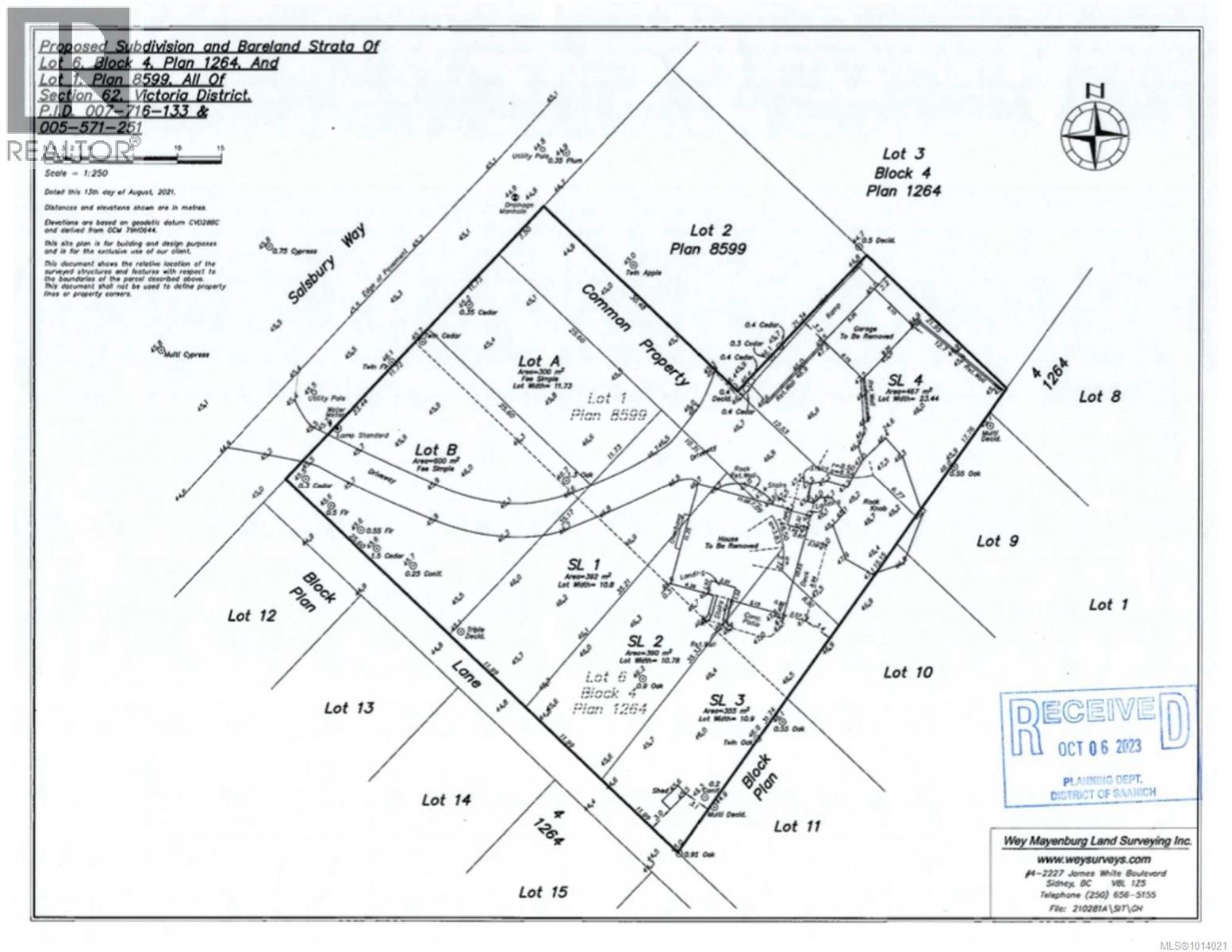- Houseful
- BC
- Saanich
- North Quadra
- 877 Beckwith Ave
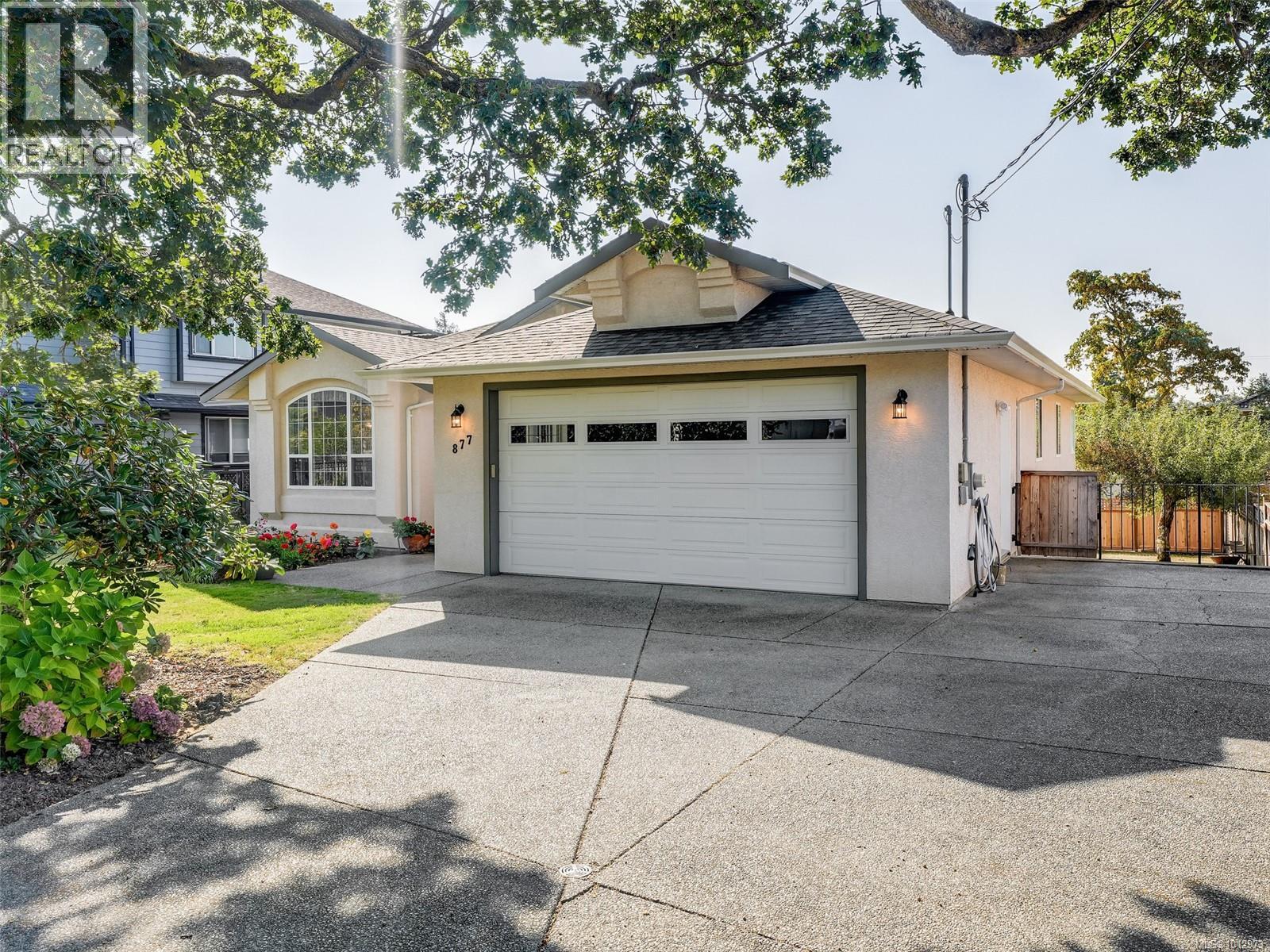
Highlights
Description
- Home value ($/Sqft)$347/Sqft
- Time on Housefulnew 2 hours
- Property typeSingle family
- Neighbourhood
- Median school Score
- Year built1997
- Mortgage payment
Welcome to 877 Beckwith, a spacious family home offering over 3500 sq ft of comfortable living in a sought-after neighborhood near Beckwith Park. The main level features 3 bedrooms and 2 bathrooms, including a primary suite with two closets, a large ensuite, and direct access to the back deck. Multiple living spaces provide flexibility, with a bright kitchen and eating area, a formal dining room, a family room, and a living room with cozy gas fireplace. Efficient gas furnace ensures comfort, while the roof, deck, and hot water tank were all updated just 2 years ago. Downstairs you will find a generous 2 bedroom, 1 bathroom suite that is 90% finished, ideal for extended family or added income. The sunny yard is perfect for gardening and play, while the double garage and ample storage add practicality. This is a warm and inviting home in a true family-friendly setting, offering space, updates, and versatility for years to come. (id:63267)
Home overview
- Cooling None
- Heat source Natural gas
- Heat type Forced air
- # parking spaces 5
- # full baths 3
- # total bathrooms 3.0
- # of above grade bedrooms 5
- Has fireplace (y/n) Yes
- Subdivision Lake hill
- Zoning description Residential
- Directions 2038172
- Lot dimensions 7959
- Lot size (acres) 0.18700658
- Building size 4037
- Listing # 1012973
- Property sub type Single family residence
- Status Active
- Bedroom 3.962m X 3.658m
- Living room 5.486m X 3.962m
- Kitchen 3.658m X 3.353m
- Dining room 3.658m X 2.438m
- Recreational room 4.572m X 3.353m
Level: Lower - Utility 2.743m X 1.829m
Level: Lower - Workshop 5.791m X 2.743m
Level: Lower - Eating area 2.743m X 2.438m
Level: Main - Bedroom 3.658m X 3.048m
Level: Main - Dining room 3.658m X 3.353m
Level: Main - Ensuite 4 - Piece
Level: Main - Family room 4.572m X 3.962m
Level: Main - Primary bedroom 4.267m X 3.962m
Level: Main - Kitchen 4.572m X 3.658m
Level: Main - Laundry 2.134m X 1.829m
Level: Main - Bedroom 3.658m X 3.048m
Level: Main - Bathroom 4 - Piece
Level: Main - Living room 4.572m X 3.658m
Level: Main - 2.743m X 2.134m
Level: Main
- Listing source url Https://www.realtor.ca/real-estate/28870759/877-beckwith-ave-saanich-lake-hill
- Listing type identifier Idx

$-3,733
/ Month

