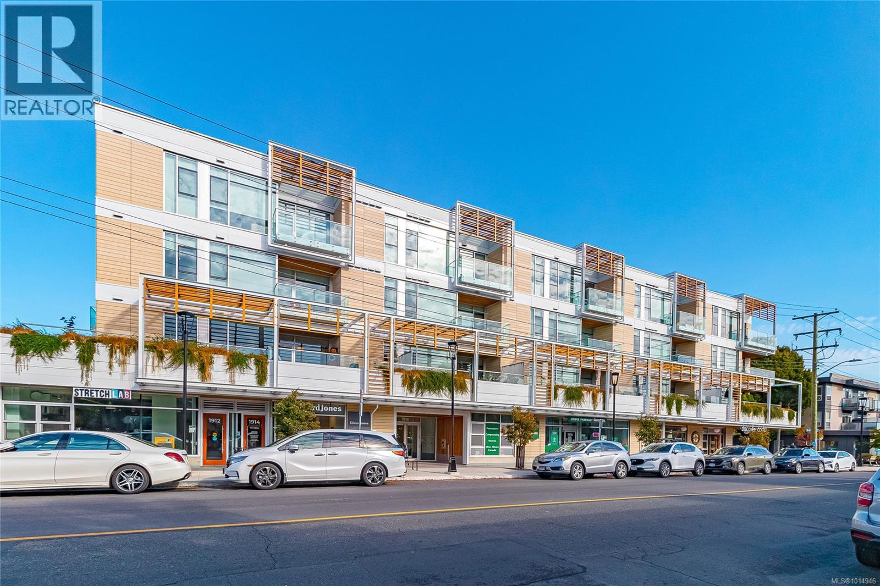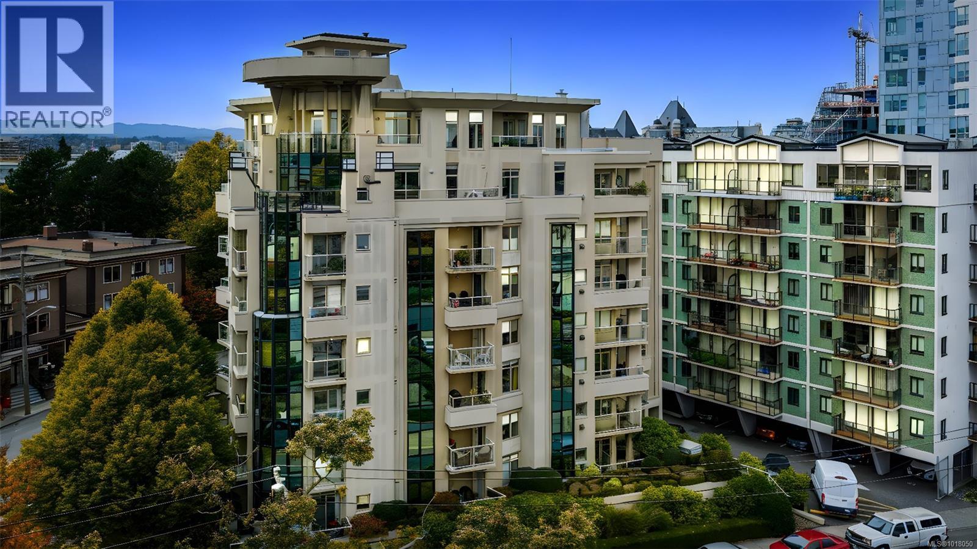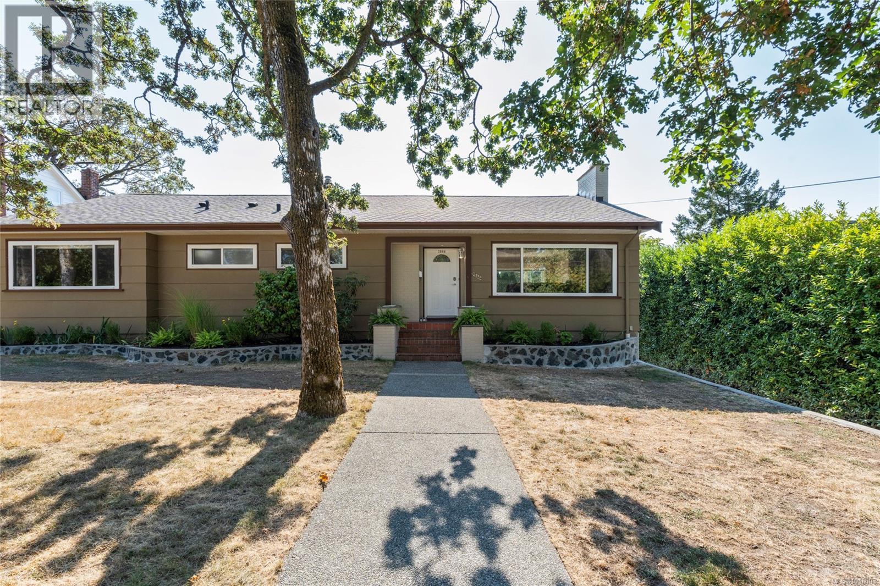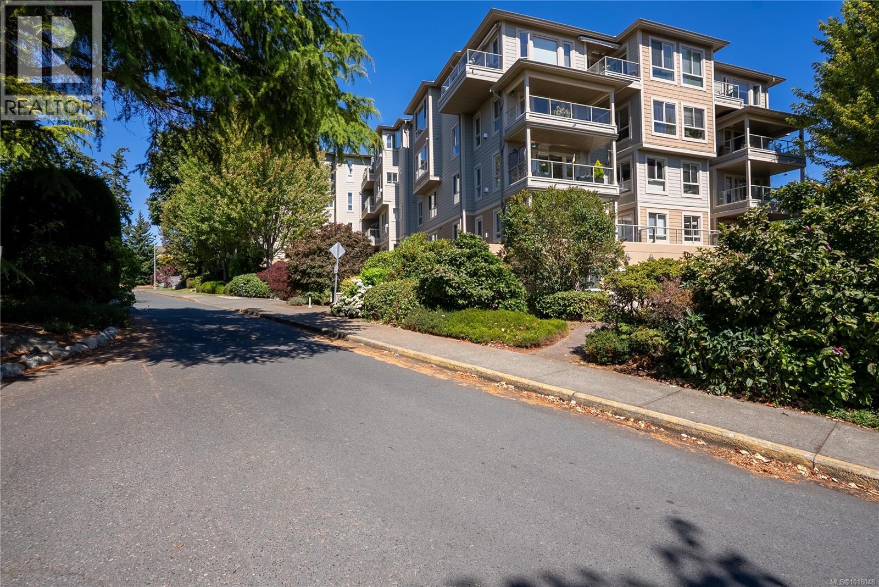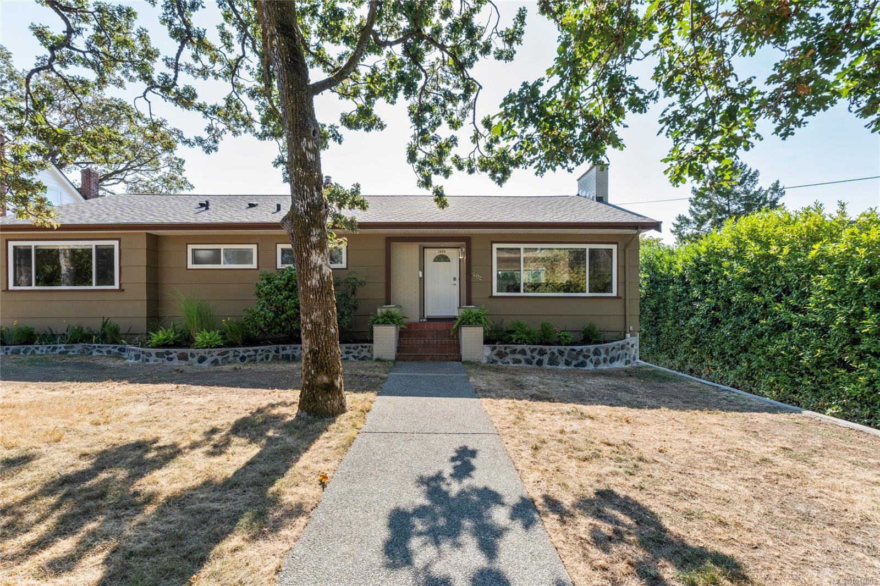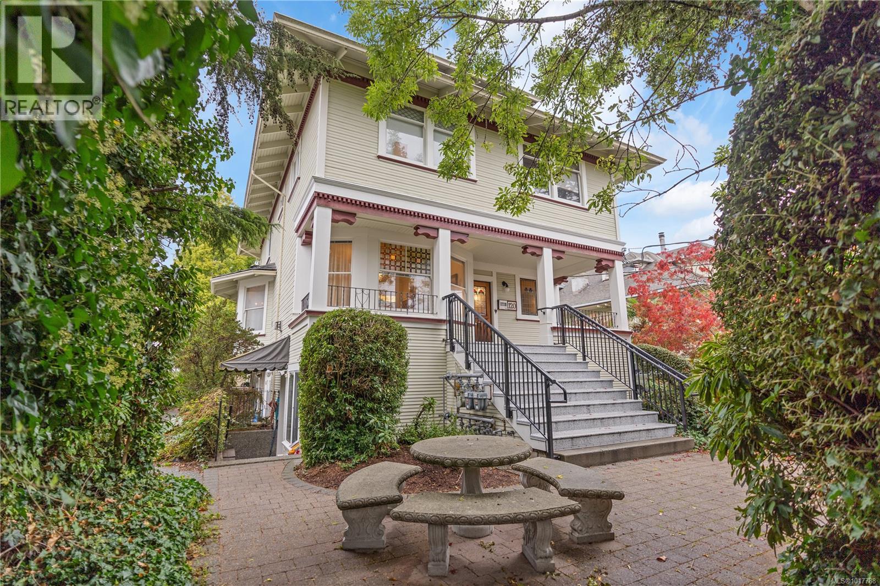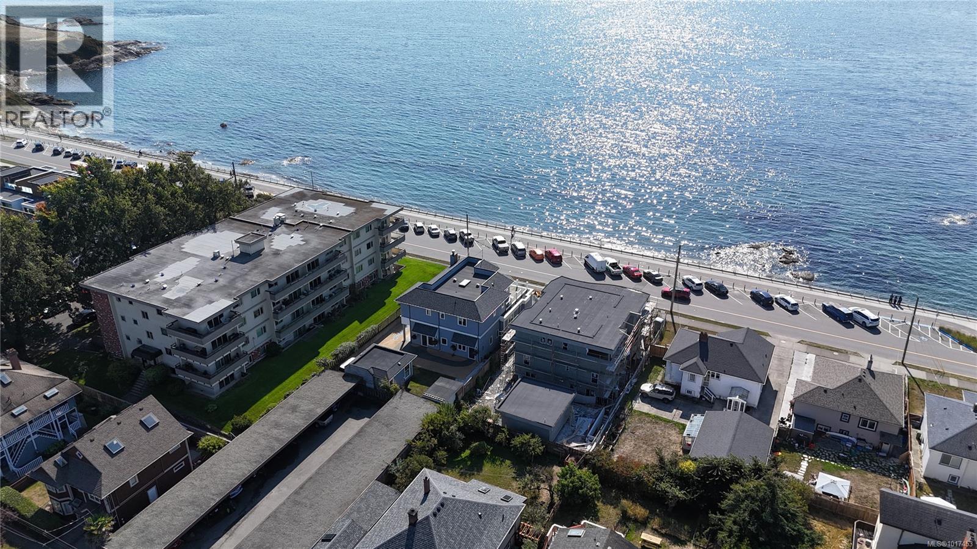- Houseful
- BC
- Saanich
- Mount View Colquitz
- 881 Short St Unit 603 St
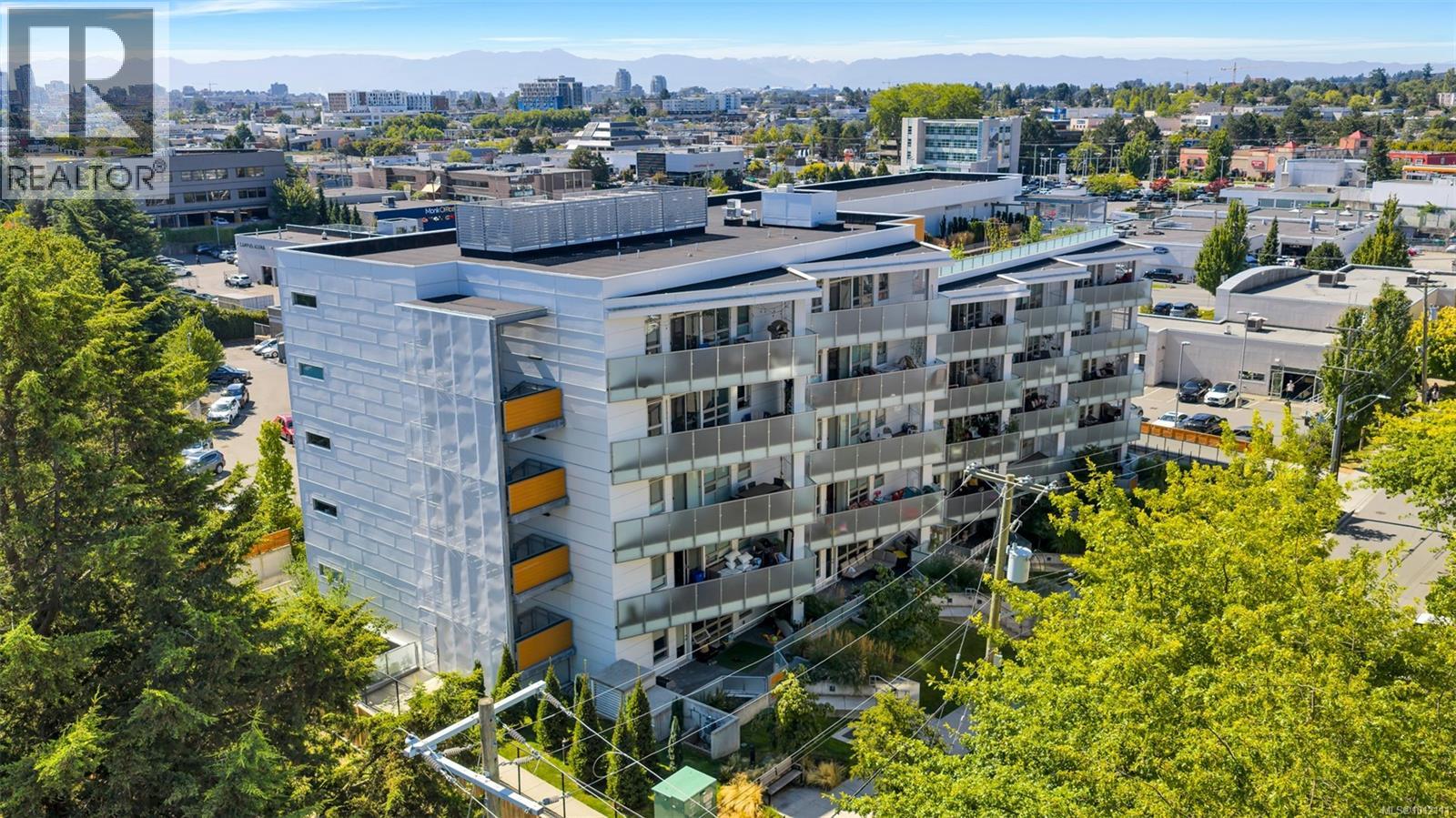
881 Short St Unit 603 St
881 Short St Unit 603 St
Highlights
Description
- Home value ($/Sqft)$681/Sqft
- Time on Houseful55 days
- Property typeSingle family
- StyleWestcoast
- Neighbourhood
- Median school Score
- Year built2020
- Mortgage payment
OPEN HOUSE Sat&Sun@1-3pm.Welcome to The 881 – Uptown’s Premier Condo Living!Discover masterful design and modern luxury in this top-floor, south-facing corner unit offering 2 bedrooms and 2 bathrooms. Perfectly located, “The 881” is just steps to Uptown and Mayfair Shopping Centres, cafes, restaurants, fitness studios, parks, and walking trails. With a walk score of 91, everything you need is right at your doorstep. Inside, the home boasts an open and airy layout highlighted by hardwood floors, stainless steel appliances, quartz countertops, and a sleek modern kitchen. Comfort is assured year-round with a VRF heat pump system providing efficient heating and cooling.Residents enjoy outstanding building amenities including a spacious alfresco deck for entertaining, rooftop garden plots, centralized gas hot water and secure underground parking.This home combines stylish modern finishes with unbeatable location and top-floor privacy—an exceptional opportunity for both homeowners and investors. (id:63267)
Home overview
- Cooling Air conditioned
- Heat source Electric
- Heat type Forced air, heat pump
- # parking spaces 1
- # full baths 2
- # total bathrooms 2.0
- # of above grade bedrooms 2
- Community features Pets allowed with restrictions, family oriented
- Subdivision Quadra
- Zoning description Residential/commercial
- Lot dimensions 865
- Lot size (acres) 0.020324249
- Building size 1028
- Listing # 1012111
- Property sub type Single family residence
- Status Active
- Living room 3.658m X 3.048m
Level: Main - Bathroom 4 - Piece
Level: Main - Bedroom 3.048m X 3.048m
Level: Main - Kitchen 3.658m X 2.438m
Level: Main - Den 1.524m X 3.048m
Level: Main - Dining room 3.658m X 2.438m
Level: Main - Balcony 2.438m X 6.096m
Level: Main - Laundry 1.524m X 1.829m
Level: Main - Ensuite 4 - Piece
Level: Main - Primary bedroom 3.353m X 3.048m
Level: Main
- Listing source url Https://www.realtor.ca/real-estate/28780809/603-881-short-st-saanich-quadra
- Listing type identifier Idx

$-1,328
/ Month

