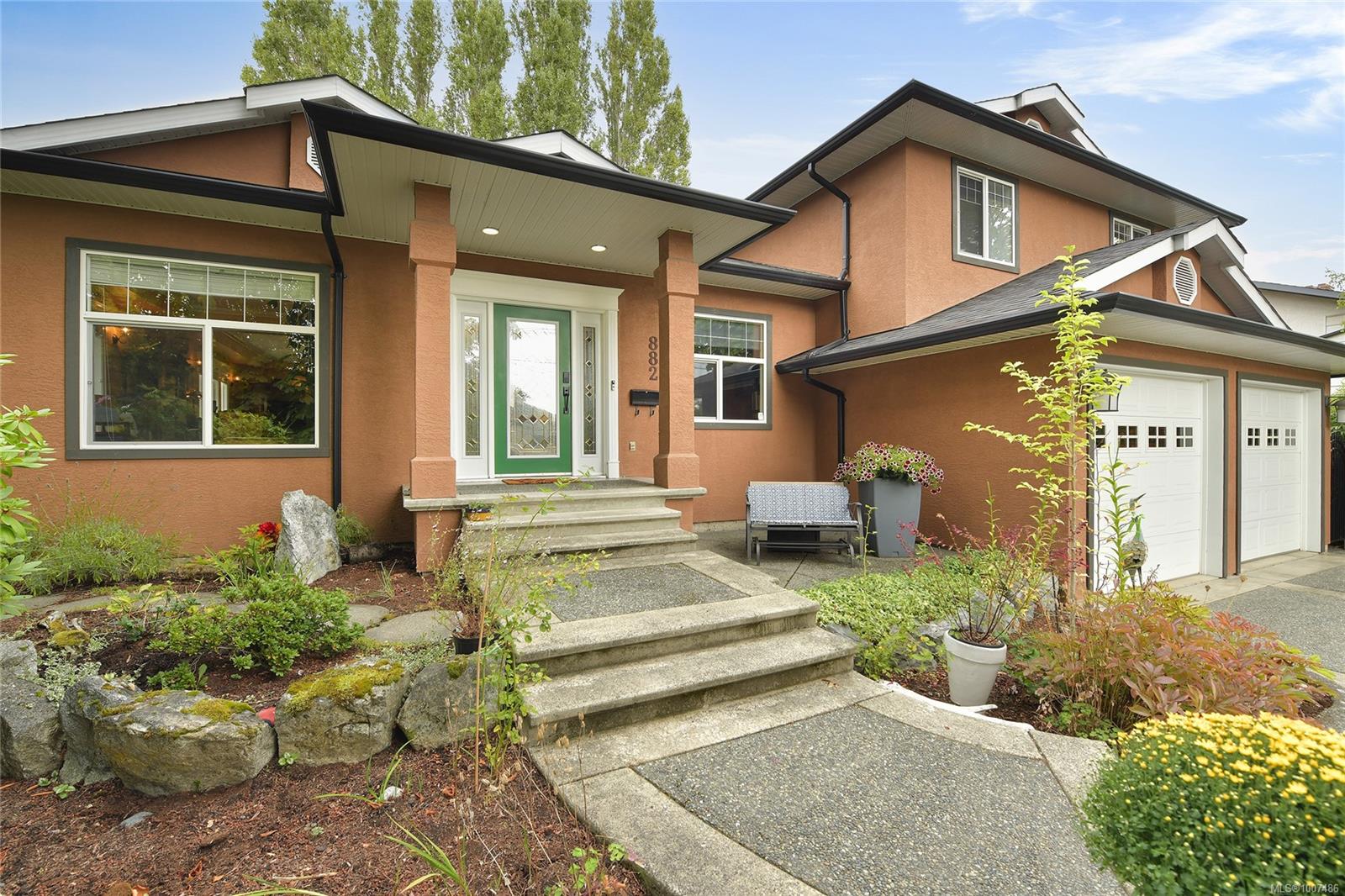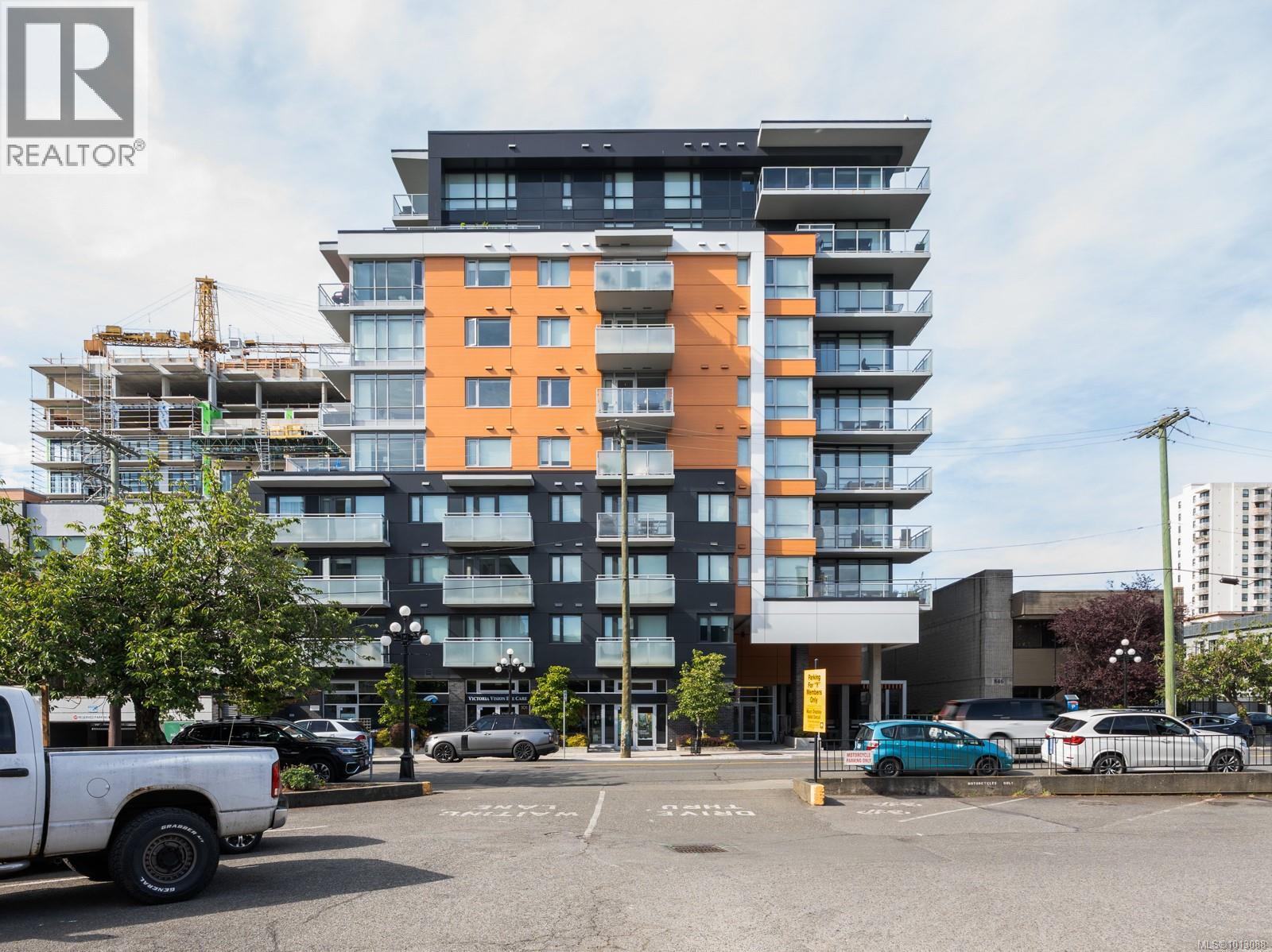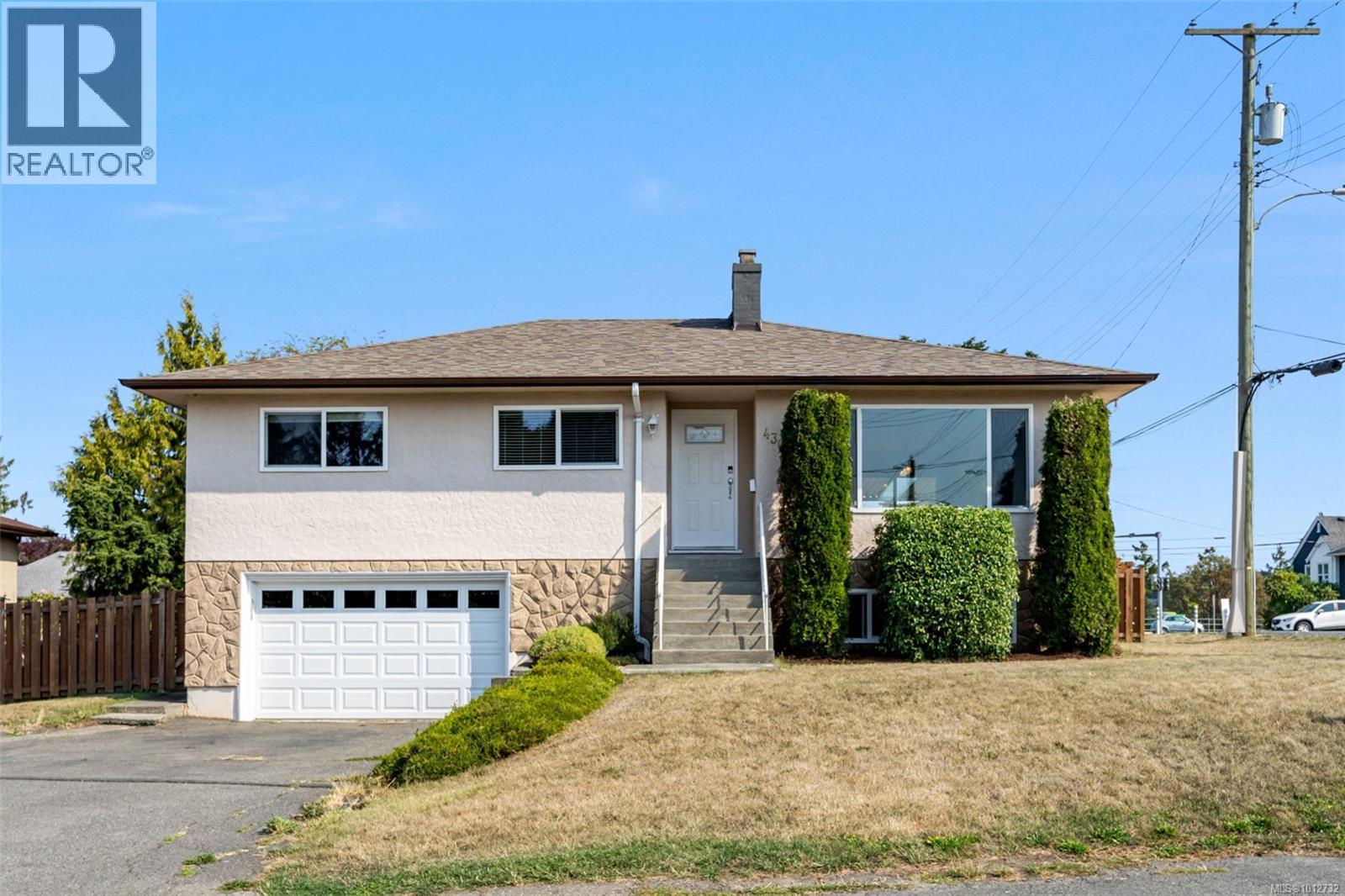
882 Canterbury Rd
882 Canterbury Rd
Highlights
Description
- Home value ($/Sqft)$393/Sqft
- Time on Houseful51 days
- Property typeResidential
- Neighbourhood
- Median school Score
- Lot size0.25 Acre
- Year built1992
- Garage spaces3
- Mortgage payment
This special property is located at the end of a quiet no-through street adjacent to tranquil Swan Lake Nature Sanctuary. With nearly 2,800 square feet of living space boasting an open-concept main floor with 2 sitting rooms, home office, living room, dining, and thoughtfully designed kitchen with quartz countertops, breakfast bar and an array of cabinets equipped with wall oven, warming drawer and refrigerator. Wood floors throughout the main. The oversized deck seamlessly extends living space outdoors with pergola and a peaceful view of the landscaped yard including garden areas and storage shed. FOUR bedrooms located up including primary suite with ensuite as well as a lower level for additional storage. Also featured is a ground-level one-bedroom suite ideal for a nanny, in-laws, teenagers, or extended family. Conveniently situated, providing easy access to the Peninsula, Westshore, downtown Victoria and close to shopping, parks, and the Galloping Goose Trail.
Home overview
- Cooling Air conditioning
- Heat type Baseboard, electric, forced air, heat pump, oil
- Sewer/ septic Sewer connected
- Construction materials Insulation: ceiling, stucco
- Foundation Concrete perimeter
- Roof Fibreglass shingle
- Exterior features Balcony/deck, fencing: full, garden
- # garage spaces 3
- # parking spaces 2
- Has garage (y/n) Yes
- Parking desc Driveway, garage, garage double
- # total bathrooms 4.0
- # of above grade bedrooms 5
- # of rooms 20
- Flooring Carpet, tile, wood
- Appliances Dishwasher, f/s/w/d
- Has fireplace (y/n) No
- Laundry information In house
- Interior features Dining room, french doors
- County Capital regional district
- Area Saanich east
- Water source Municipal
- Zoning description Residential
- Exposure South
- Lot desc Central location, cul-de-sac, family-oriented neighbourhood, landscaped, level, no through road
- Lot size (acres) 0.25
- Basement information Crawl space, partial, unfinished
- Building size 3965
- Mls® # 1007486
- Property sub type Single family residence
- Status Active
- Virtual tour
- Tax year 2024
- Bathroom Second
Level: 2nd - Primary bedroom Second: 15m X 14m
Level: 2nd - Bedroom Second: 12m X 10m
Level: 2nd - Bedroom Second: 12m X 10m
Level: 2nd - Ensuite Second
Level: 2nd - Bedroom Second: 12m X 10m
Level: 2nd - Basement Lower: 30m X 25m
Level: Lower - Main: 28m X 14m
Level: Main - Living room Main: 15m X 14m
Level: Main - Kitchen Main: 11m X 8m
Level: Main - Main: 22m X 9m
Level: Main - Main: 21m X 20m
Level: Main - Dining room Main: 14m X 12m
Level: Main - Family room Main: 17m X 13m
Level: Main - Kitchen Main: 19m X 13m
Level: Main - Living room Main: 19m X 16m
Level: Main - Office Main: 10m X 10m
Level: Main - Bedroom Main: 12m X 11m
Level: Main - Bathroom Main
Level: Main - Bathroom Main
Level: Main
- Listing type identifier Idx

$-4,160
/ Month










