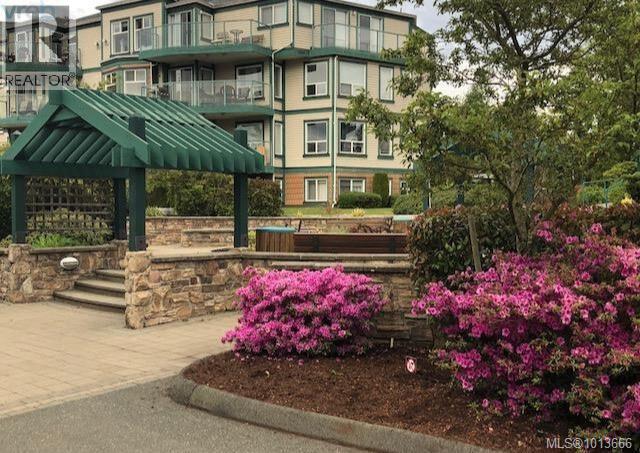This home is hot now!
There is over a 92% likelihood this home will go under contract in 15 days.

Welcome to this beautifully updated 2 bedroom, 2 bathroom ground-level suite, thoughtfully renovated in 2019. The home features a modern kitchen with stainless steel appliances, quartz counters, hardwood floors, custom lighting, updated bathrooms, and neutral paint throughout. The spacious layout includes a bright living room with a cozy gas fireplace, a dining area, and a breakfast nook off the kitchen. The primary bedroom offers a full ensuite and walk-in closet, complemented by in-suite laundry and a storage room. A quiet and private patio provides a relaxing outdoor retreat. Secure underground parking is included, and pets and rentals are welcome, making this an ideal option for investors or first-time buyers. Perfectly located just minutes to downtown Victoria, UVic, and Camosun College, with schools, transit, and the Galloping Goose Trail nearby, this home offers excellent value, comfort, and convenience in a desirable community. (id:63267)

